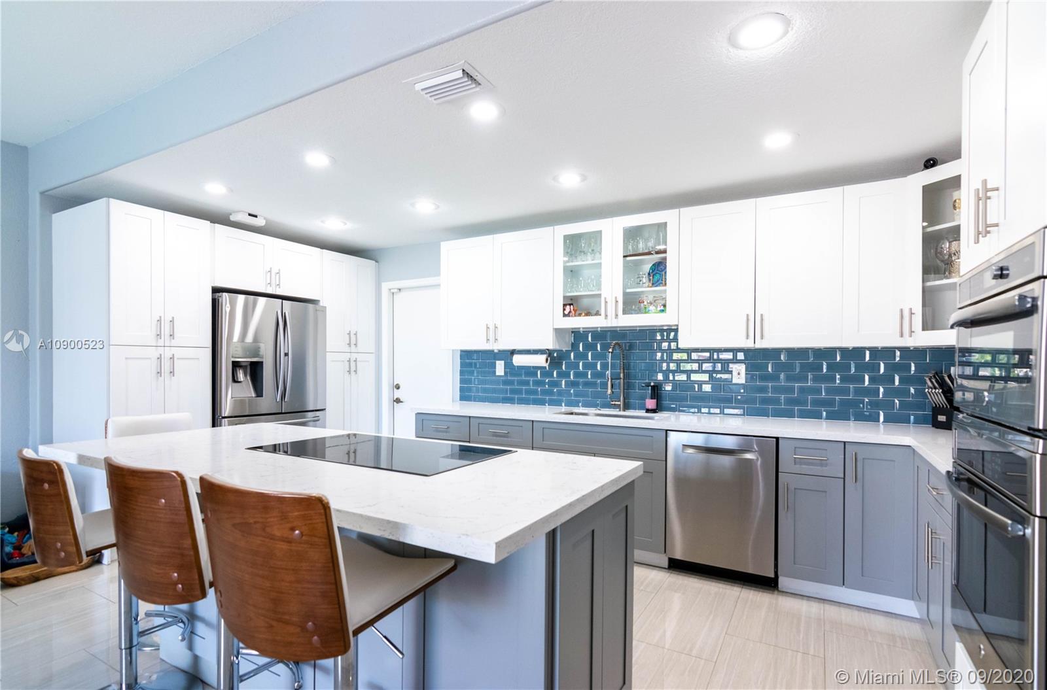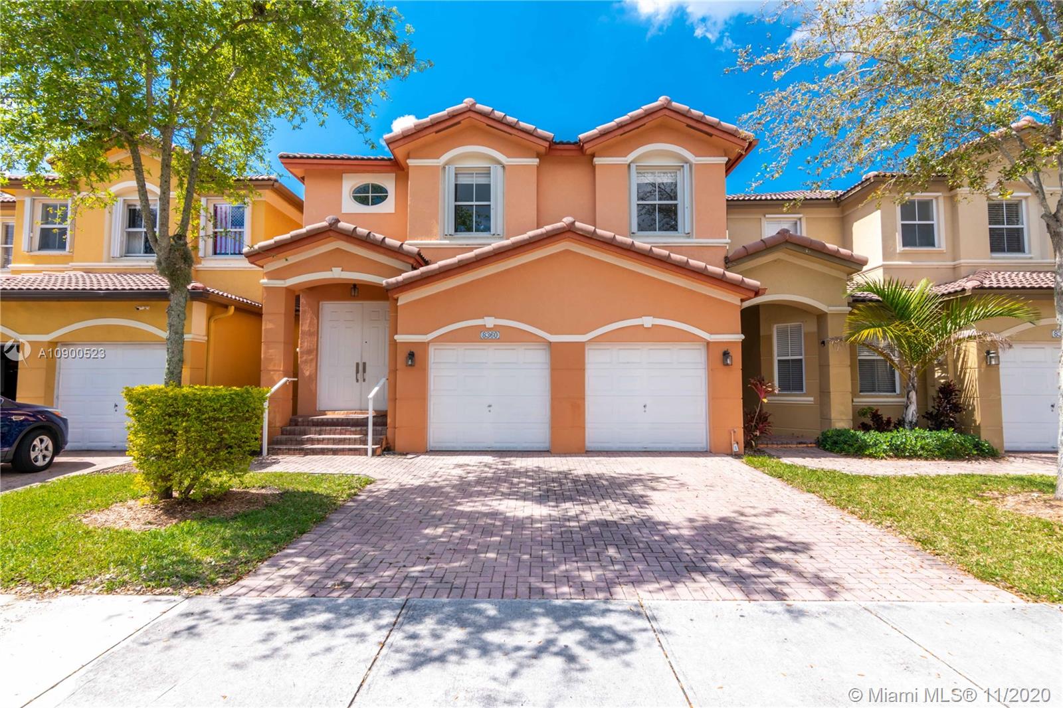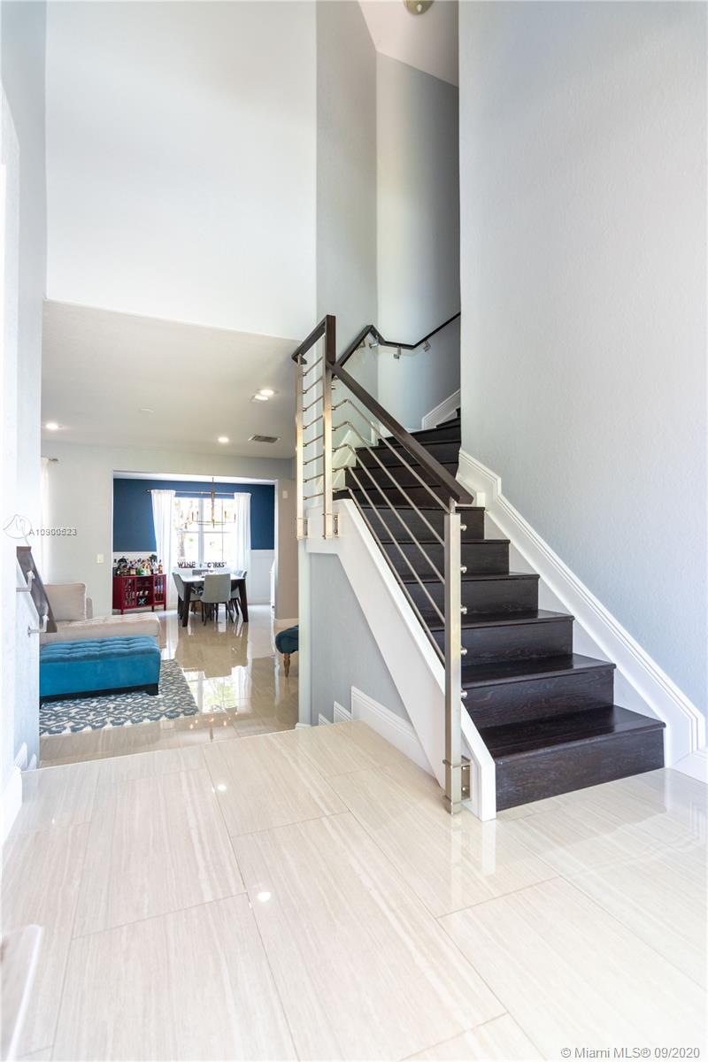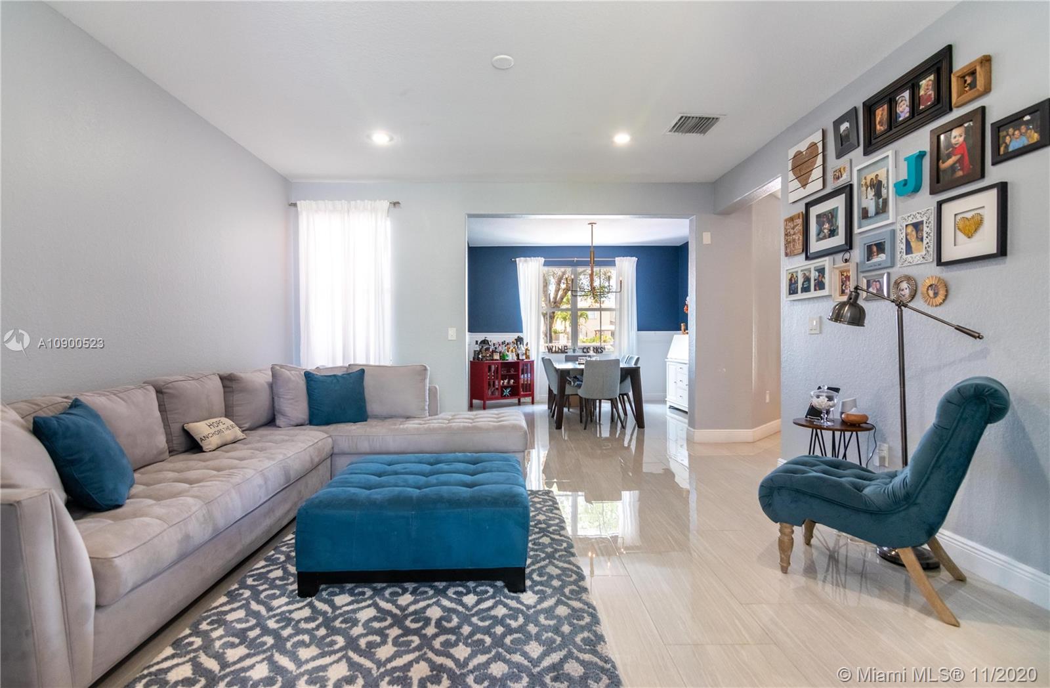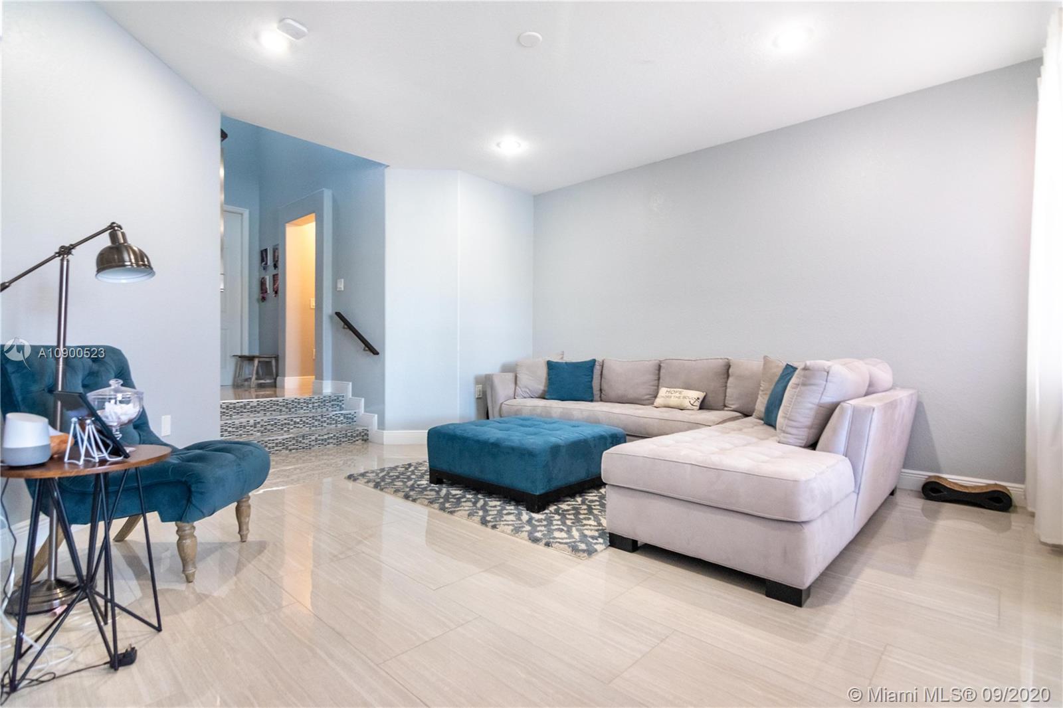$455,000
$475,000
4.2%For more information regarding the value of a property, please contact us for a free consultation.
8360 NW 114th Path Doral, FL 33178
4 Beds
3 Baths
2,180 SqFt
Key Details
Sold Price $455,000
Property Type Single Family Home
Sub Type Single Family Residence
Listing Status Sold
Purchase Type For Sale
Square Footage 2,180 sqft
Price per Sqft $208
Subdivision Islands At Doral Northwes
MLS Listing ID A10900523
Sold Date 11/17/20
Style Two Story
Bedrooms 4
Full Baths 2
Half Baths 1
Construction Status Resale
HOA Fees $251/mo
HOA Y/N Yes
Year Built 2007
Annual Tax Amount $6,579
Tax Year 2019
Contingent No Contingencies
Lot Size 2,100 Sqft
Property Description
LAKEFRONT Completely UPDATED 2-story SMART home located at Islands at Doral community and walking distance from Doral Legacy Park. Features Italian porcelain floors throughout the first floor and dark wood finish on the second floor. The kitchen features Carrara style quartz countertops, built-in wine cooler, double oven, convection oven microwave, and inductions cook-top overlooking the family area. Master bedroom features a walk-in closet with custom shelving and en-suite master bathroom with dual sink, and separate tub and shower. Exterior back features patio spacious enough for entertaining with lake view. SMART home features include NEST AC, Phillips Hue lights throughout the first floor, August front door lock, Ring Doorbell Cam, and nest floodlight cam in patio.
Location
State FL
County Miami-dade County
Community Islands At Doral Northwes
Area 30
Interior
Interior Features First Floor Entry, Kitchen Island, Upper Level Master, Vaulted Ceiling(s), Walk-In Closet(s)
Heating Central
Cooling Central Air
Flooring Other, Wood
Appliance Built-In Oven, Dryer, Dishwasher, Electric Range, Microwave, Refrigerator, Self Cleaning Oven, Washer
Laundry Washer Hookup, Dryer Hookup
Exterior
Exterior Feature Fence, Lighting, Patio, Storm/Security Shutters
Garage Attached
Garage Spaces 2.0
Pool None, Community
Community Features Clubhouse, Pool
Waterfront Yes
Waterfront Description Lake Front,Waterfront
View Y/N Yes
View Lake
Roof Type Barrel
Porch Patio
Parking Type Attached, Driveway, Garage
Garage Yes
Building
Lot Description < 1/4 Acre
Faces East
Story 2
Sewer Public Sewer
Water Public
Architectural Style Two Story
Level or Stories Two
Structure Type Block
Construction Status Resale
Others
Senior Community No
Tax ID 35-30-07-011-1580
Acceptable Financing Cash, Conventional
Listing Terms Cash, Conventional
Financing Conventional
Special Listing Condition Listed As-Is
Read Less
Want to know what your home might be worth? Contact us for a FREE valuation!

Our team is ready to help you sell your home for the highest possible price ASAP
Bought with Franklin Realty Consultants



