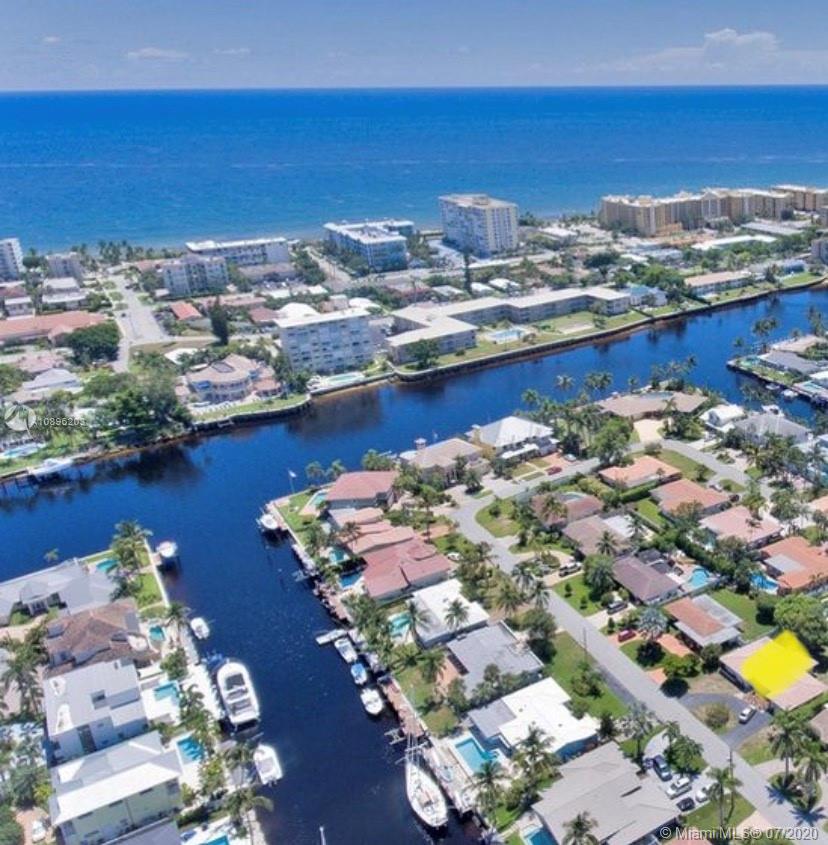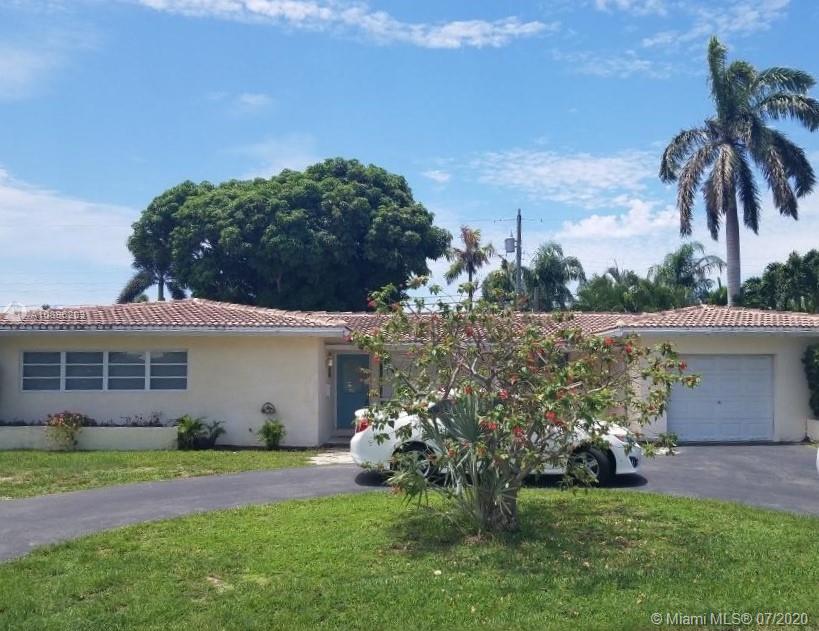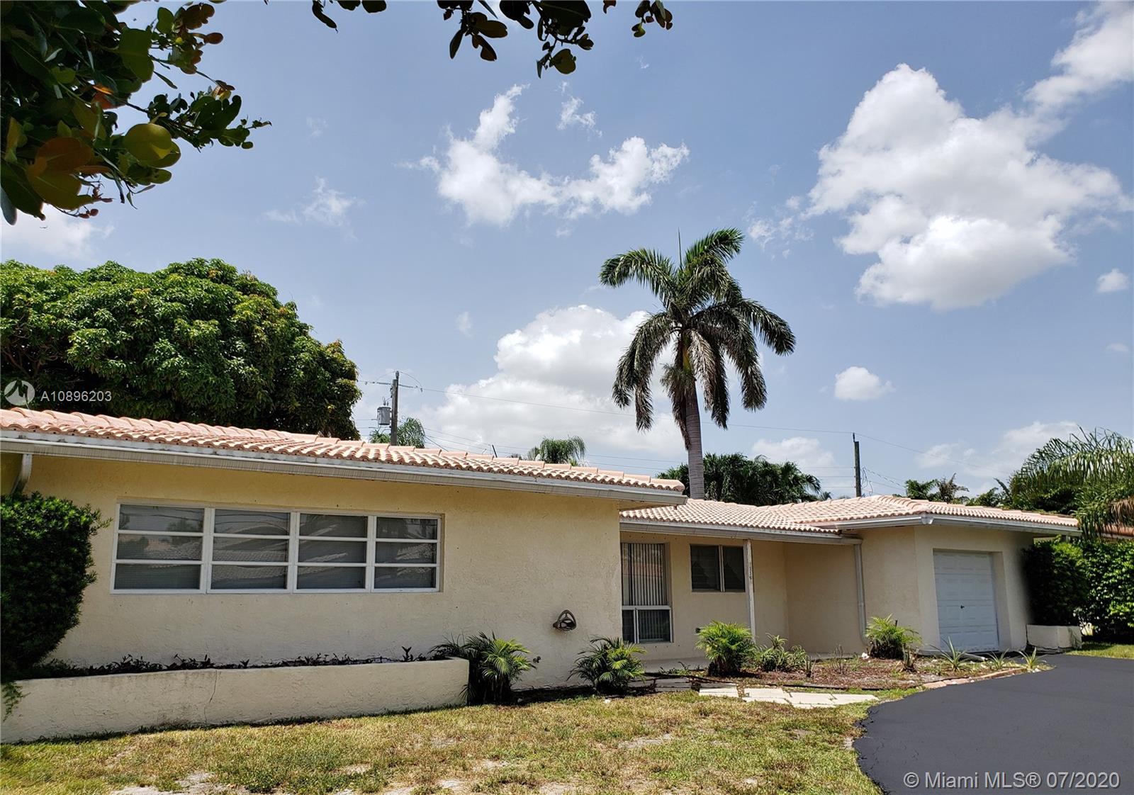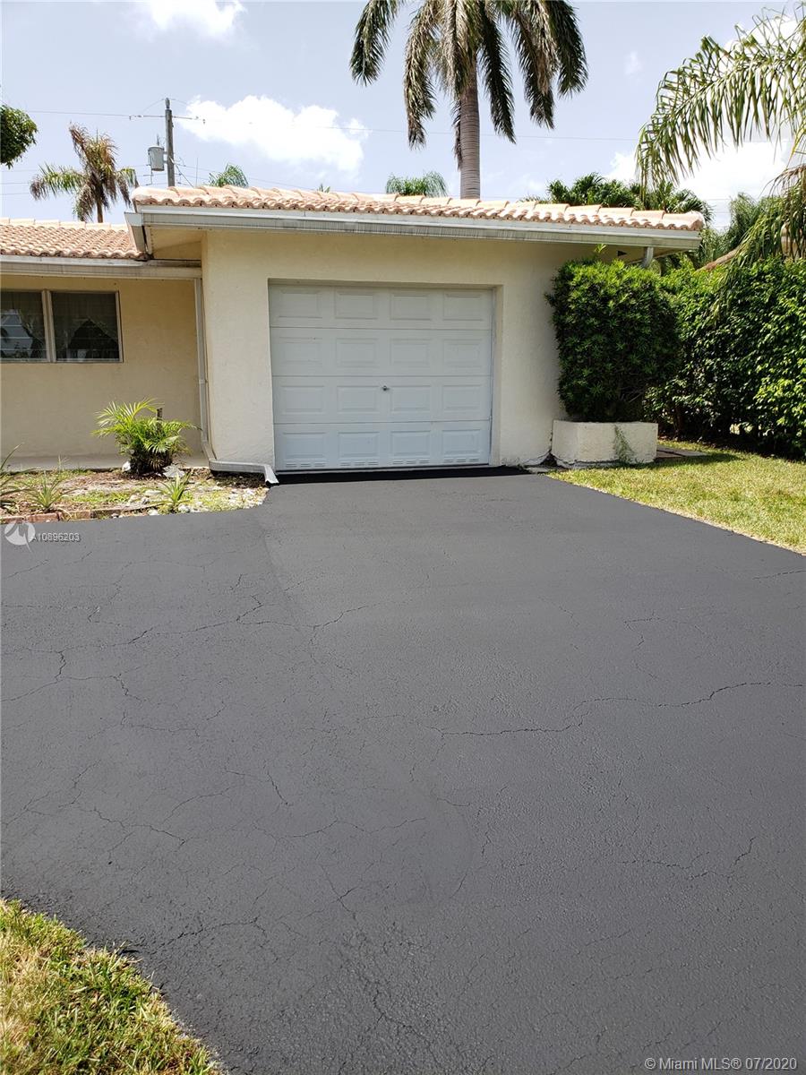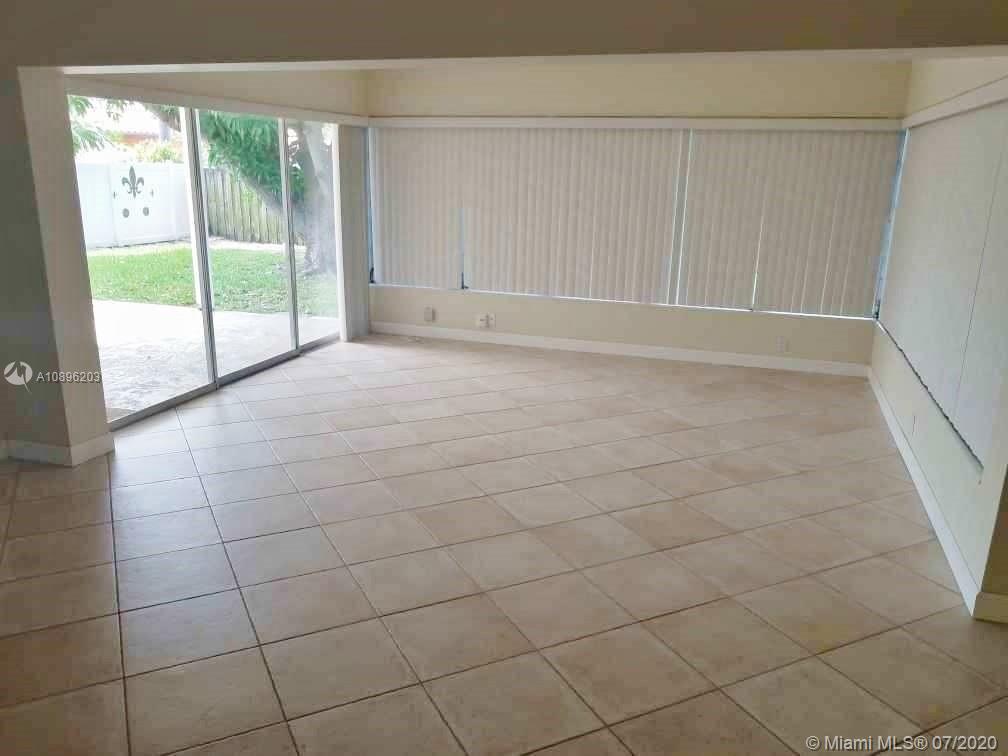$435,000
$439,000
0.9%For more information regarding the value of a property, please contact us for a free consultation.
1556 SE 7th St Deerfield Beach, FL 33441
2 Beds
2 Baths
1,458 SqFt
Key Details
Sold Price $435,000
Property Type Single Family Home
Sub Type Single Family Residence
Listing Status Sold
Purchase Type For Sale
Square Footage 1,458 sqft
Price per Sqft $298
Subdivision The Cove/Cove 2Nd Sec
MLS Listing ID A10896203
Sold Date 08/31/20
Style Detached,Ranch,One Story
Bedrooms 2
Full Baths 2
Construction Status Resale
HOA Y/N No
Year Built 1958
Annual Tax Amount $5,951
Tax Year 2019
Contingent 3rd Party Approval
Lot Size 8,000 Sqft
Property Description
Great Location.Fantastic opportunity to live near the intra-coastal waterway and be surrounded by million dollar waterfront homes without the waterfront price tag.Located in the desirable Cove section in Deerfield Beach. Come see this nice 2/2+bonus room office/3rd bedroom home with tile and new wood floors thru-out,walk in closets, garage, circular driveway,tile roof,private yard and room for pool.1 mile or less to beach,restaurants,and shopping. With your vision and personal touches the upside is unlimited in this location. NO HOA..Easy to show.
Location
State FL
County Broward County
Community The Cove/Cove 2Nd Sec
Area 3212
Direction Hillsboro Blvd east turn Rt before bridge on SE 15 Ave then turn left on SE 7 St, house on left hand side
Interior
Interior Features Bedroom on Main Level, Dining Area, Separate/Formal Dining Room, Walk-In Closet(s)
Heating Central
Cooling Central Air, Ceiling Fan(s)
Flooring Tile
Furnishings Unfurnished
Window Features Blinds,Jalousie,Sliding
Appliance Dryer, Dishwasher, Electric Range, Electric Water Heater, Disposal, Microwave, Refrigerator, Self Cleaning Oven, Washer
Exterior
Exterior Feature Fence, Fruit Trees, Storm/Security Shutters
Garage Attached
Garage Spaces 1.0
Pool None
Waterfront No
View Garden
Roof Type Spanish Tile
Parking Type Attached, Circular Driveway, Garage
Garage Yes
Building
Lot Description < 1/4 Acre
Faces North
Story 1
Sewer Public Sewer
Water Public
Architectural Style Detached, Ranch, One Story
Structure Type Block
Construction Status Resale
Others
Senior Community No
Tax ID 484305090600
Security Features Smoke Detector(s)
Acceptable Financing Conventional
Listing Terms Conventional
Financing Conventional
Read Less
Want to know what your home might be worth? Contact us for a FREE valuation!

Our team is ready to help you sell your home for the highest possible price ASAP
Bought with Fisher McClellan Real Estate



