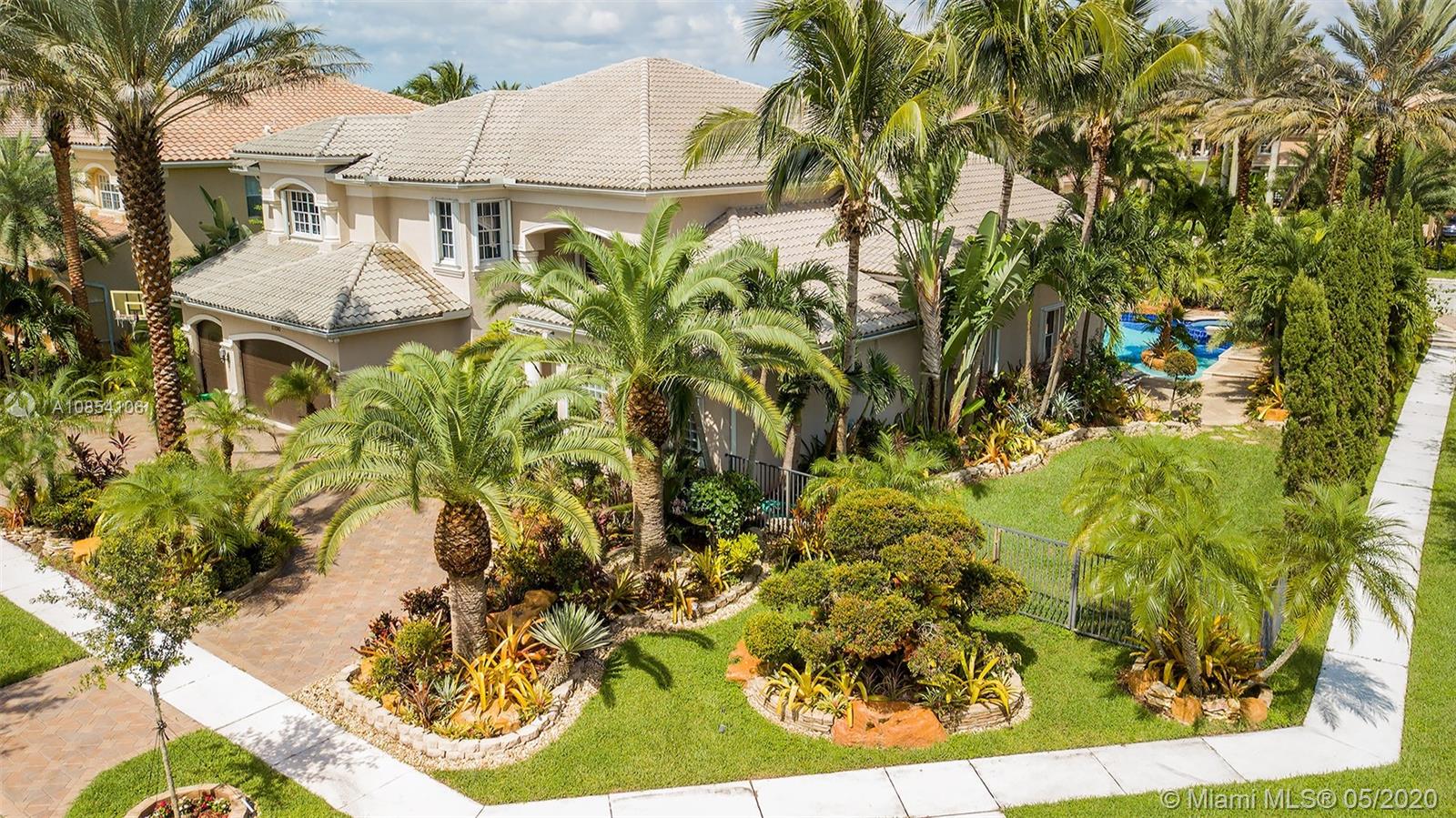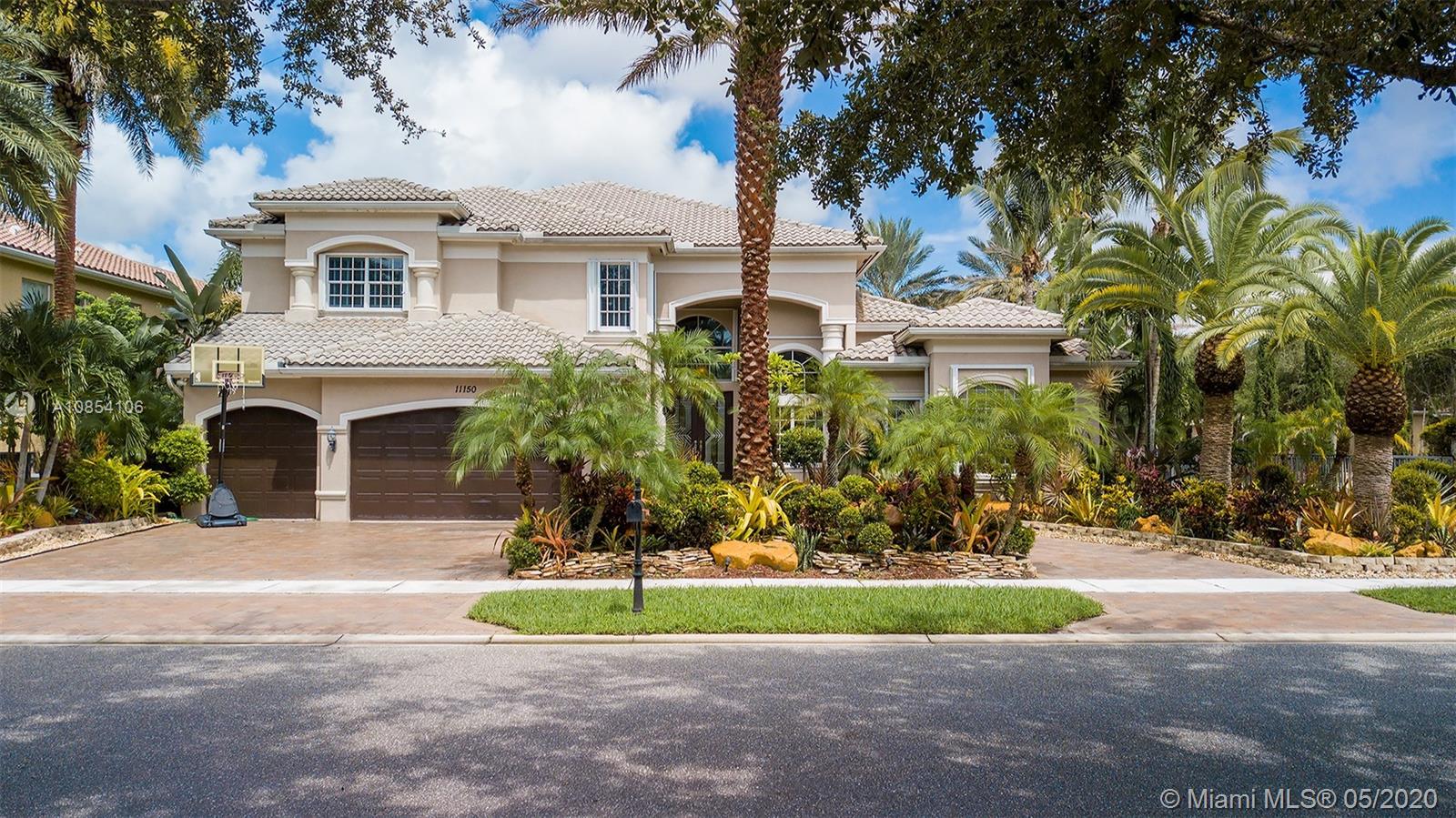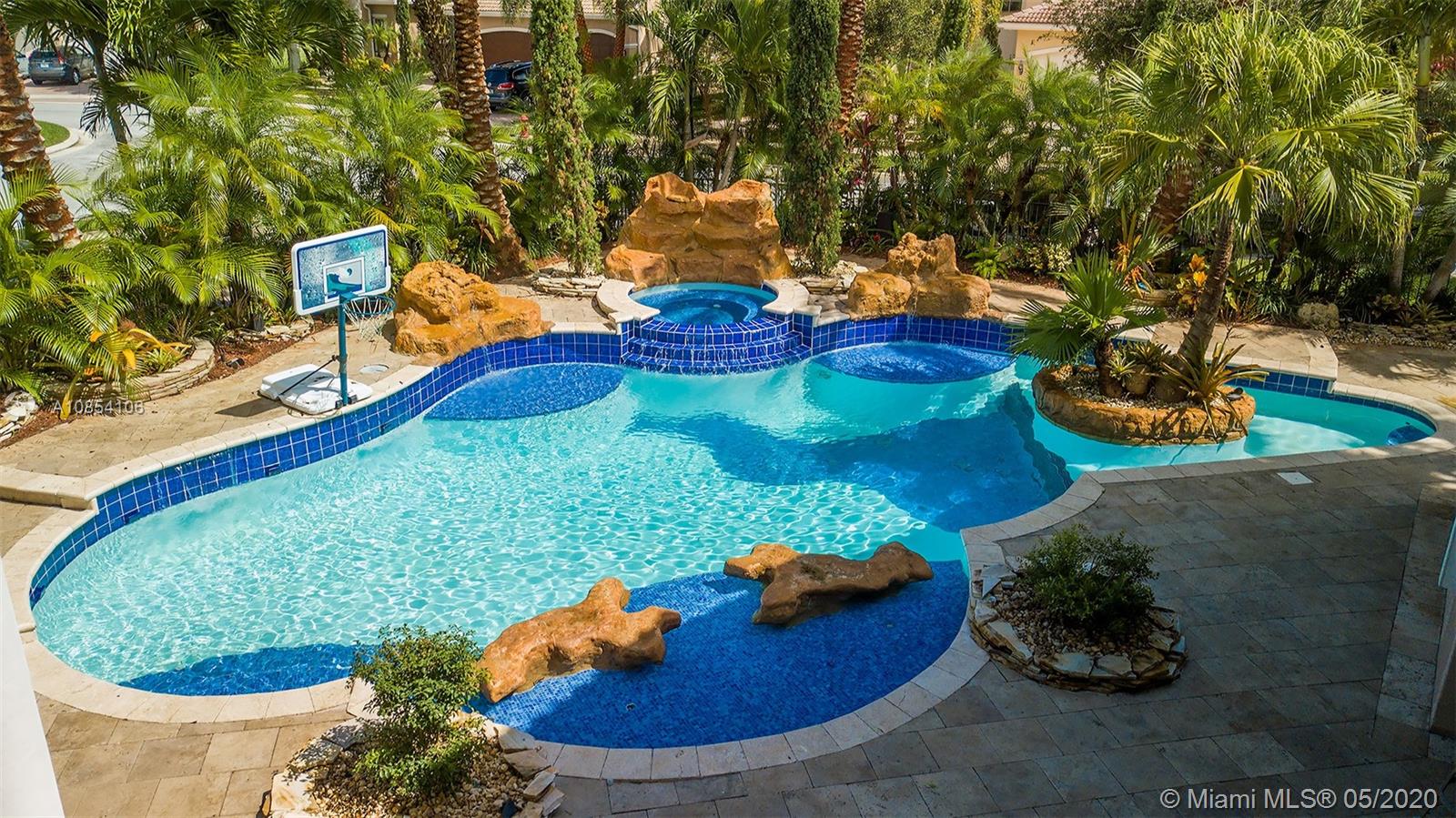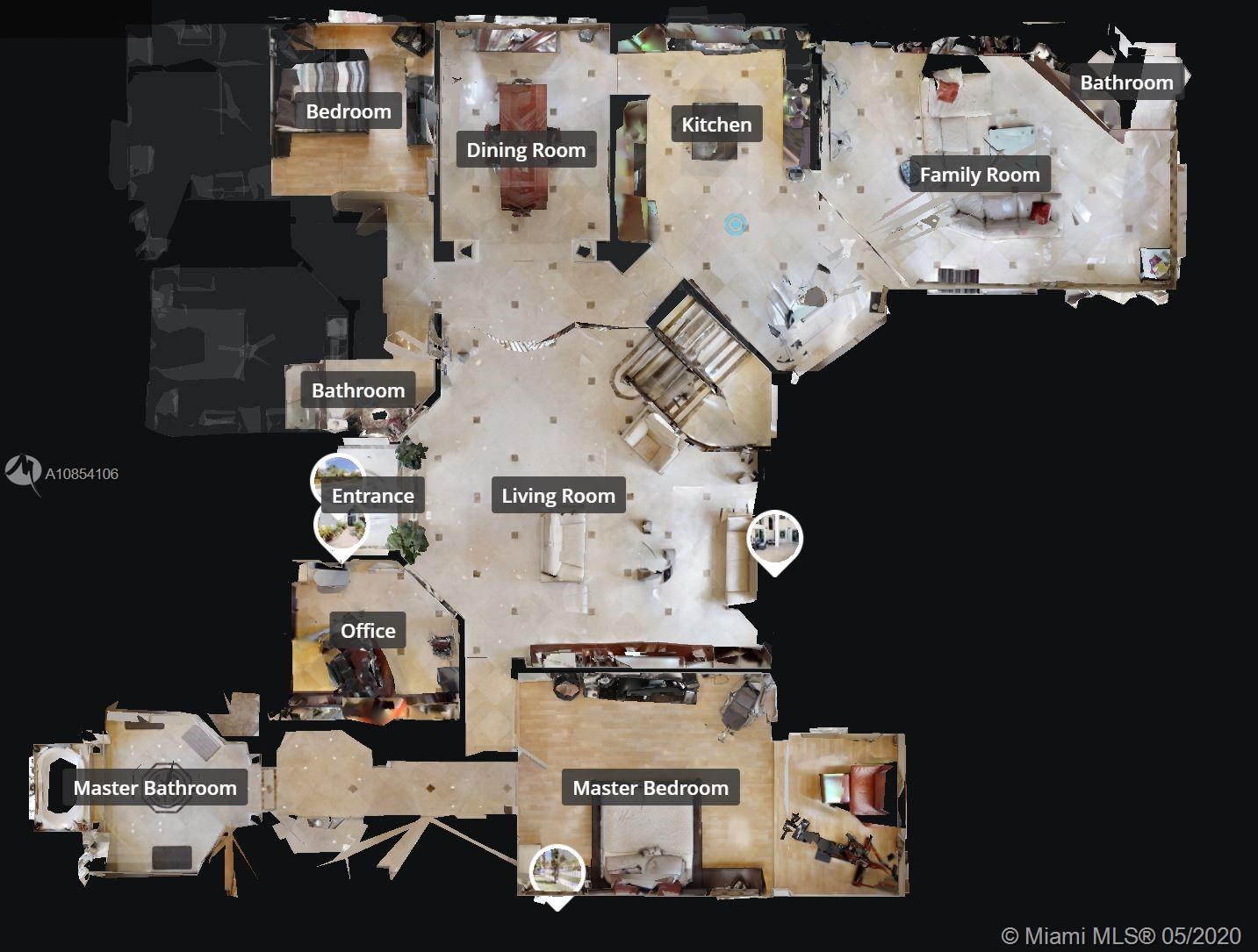$850,000
$889,000
4.4%For more information regarding the value of a property, please contact us for a free consultation.
11150 Stonewood Forest Trail Boynton Beach, FL 33473
5 Beds
5 Baths
4,861 SqFt
Key Details
Sold Price $850,000
Property Type Single Family Home
Sub Type Single Family Residence
Listing Status Sold
Purchase Type For Sale
Square Footage 4,861 sqft
Price per Sqft $174
Subdivision Canyon Isles 2
MLS Listing ID A10854106
Sold Date 01/11/21
Style Detached,Two Story
Bedrooms 5
Full Baths 4
Half Baths 1
Construction Status Resale
HOA Fees $341/qua
HOA Y/N Yes
Year Built 2006
Annual Tax Amount $8,921
Tax Year 2019
Contingent Pending Inspections
Lot Size 0.341 Acres
Property Description
This one-of-a-kind captivating home has over $450k in UPGRADES! Stunning Outdoor Living Space & RESORT style heated pool is an entertainers delight. The highly sought after Hilton model features 5/4.5 + office/den + loft, 4800 sqft of striking living space with incredible 20' ceilings in Living Room & Family Room & gorgeous marble floors. Impressive Gourmet kitchen offers 42" custom cabinets, granite, stainless steel appliances, cooktop & hood. Enjoy the huge private Owner's Suite w/seating area (downstairs) & relax in the impressive Master Ensuite. Professional Luxury Landscaping Design, Accordion shutters, oversized corner lot & much more. You will absolutely LOVE this impressive home! (Floor plan & full list of upgrades available).
Owner Financing: 30 yr 3.625% with $388k Down
Location
State FL
County Palm Beach County
Community Canyon Isles 2
Area 4740
Direction Turnpike to Boynton Beach Blvd (Exit 86), West to Lyons South, to Canyon Isles entrance (Meadow Lake Dr), once you pass the gate go straight to Stonewood Forest Trail, Left to corner house on Right. Use front entrance on Lyons (back is for residents).
Interior
Interior Features Bedroom on Main Level, Breakfast Area, Closet Cabinetry, Dining Area, Separate/Formal Dining Room, Eat-in Kitchen, First Floor Entry, Garden Tub/Roman Tub, High Ceilings, Main Level Master, Sitting Area in Master, Split Bedrooms, Intercom, Loft
Heating Central
Cooling Central Air, Ceiling Fan(s)
Flooring Marble, Other
Equipment Intercom
Furnishings Unfurnished
Window Features Blinds,Drapes
Appliance Built-In Oven, Dishwasher, Electric Range, Disposal, Microwave, Refrigerator
Laundry Laundry Tub
Exterior
Exterior Feature Fence, Shutters Electric
Garage Attached
Garage Spaces 3.0
Pool Gunite, Heated, In Ground, Outside Bath Access, Other, Pool Equipment, Pool, Community
Community Features Fitness, Gated, Pool
Utilities Available Cable Available
Waterfront No
View Garden, Pool
Roof Type Spanish Tile
Parking Type Attached, Circular Driveway, Driveway, Garage, Paver Block, Garage Door Opener
Garage Yes
Building
Lot Description 1/4 to 1/2 Acre Lot
Faces Southwest
Story 2
Sewer Public Sewer
Water Public
Architectural Style Detached, Two Story
Level or Stories Two
Structure Type Block,Stucco
Construction Status Resale
Schools
Elementary Schools Sunset Palms
High Schools Olympic Heights Community High
Others
Pets Allowed Conditional, Yes
HOA Fee Include Cable TV,Recreation Facilities,Security
Senior Community No
Tax ID 00424532030001320
Security Features Gated Community
Acceptable Financing Cash, Conventional, Owner May Carry
Listing Terms Cash, Conventional, Owner May Carry
Financing Conventional
Special Listing Condition Listed As-Is
Pets Description Conditional, Yes
Read Less
Want to know what your home might be worth? Contact us for a FREE valuation!

Our team is ready to help you sell your home for the highest possible price ASAP
Bought with RE/MAX 5 Star Realty







