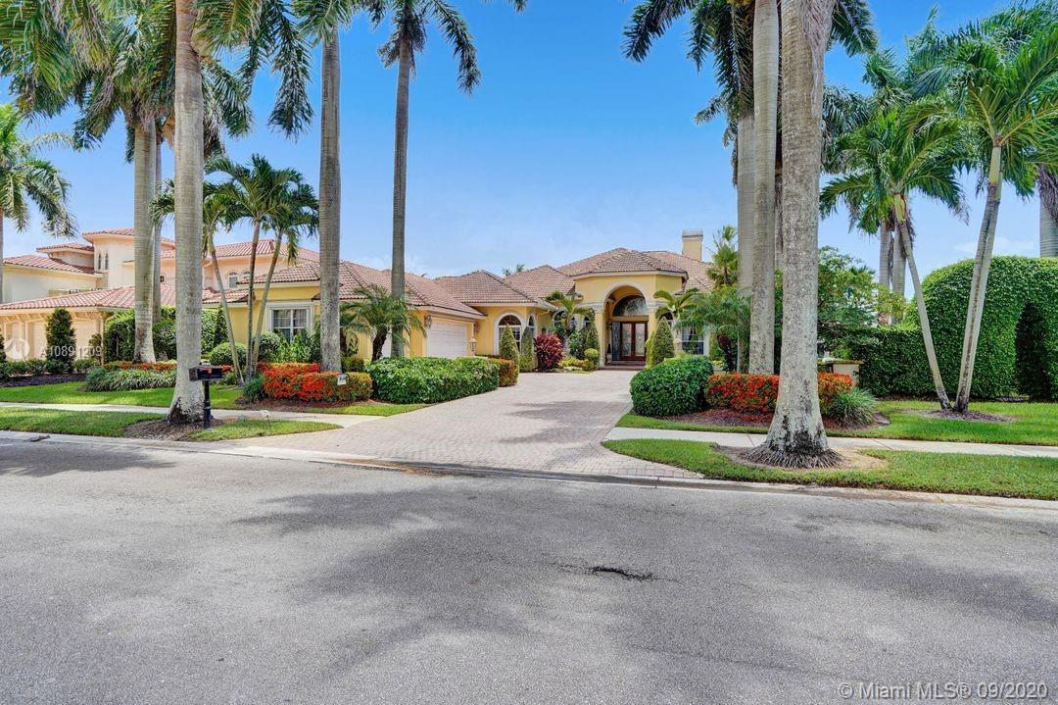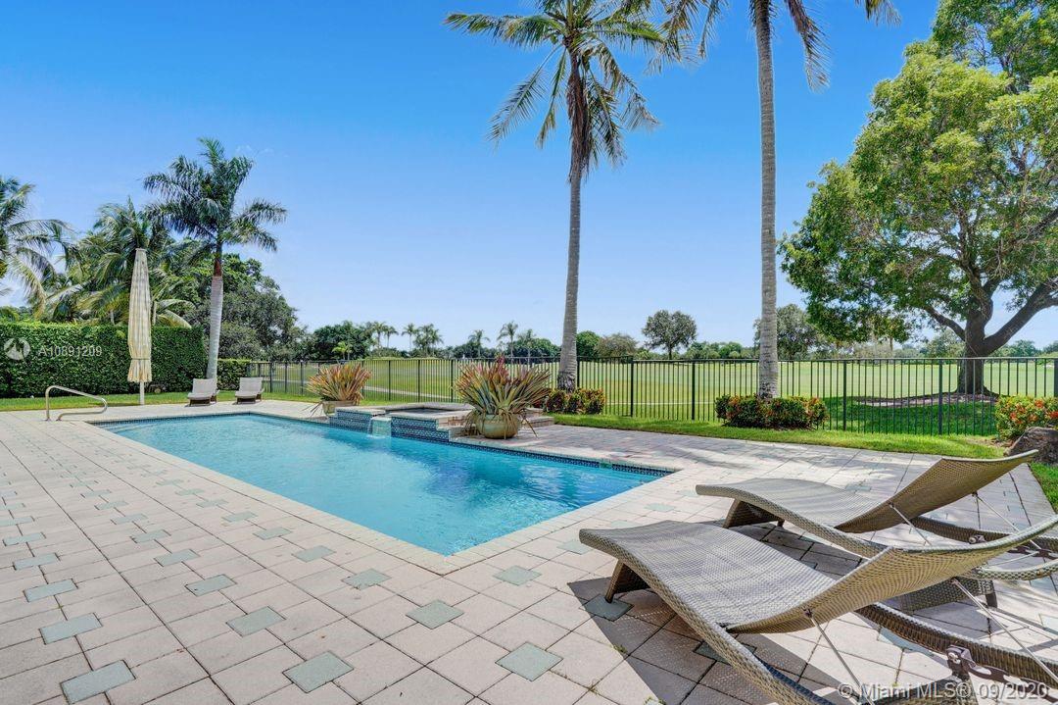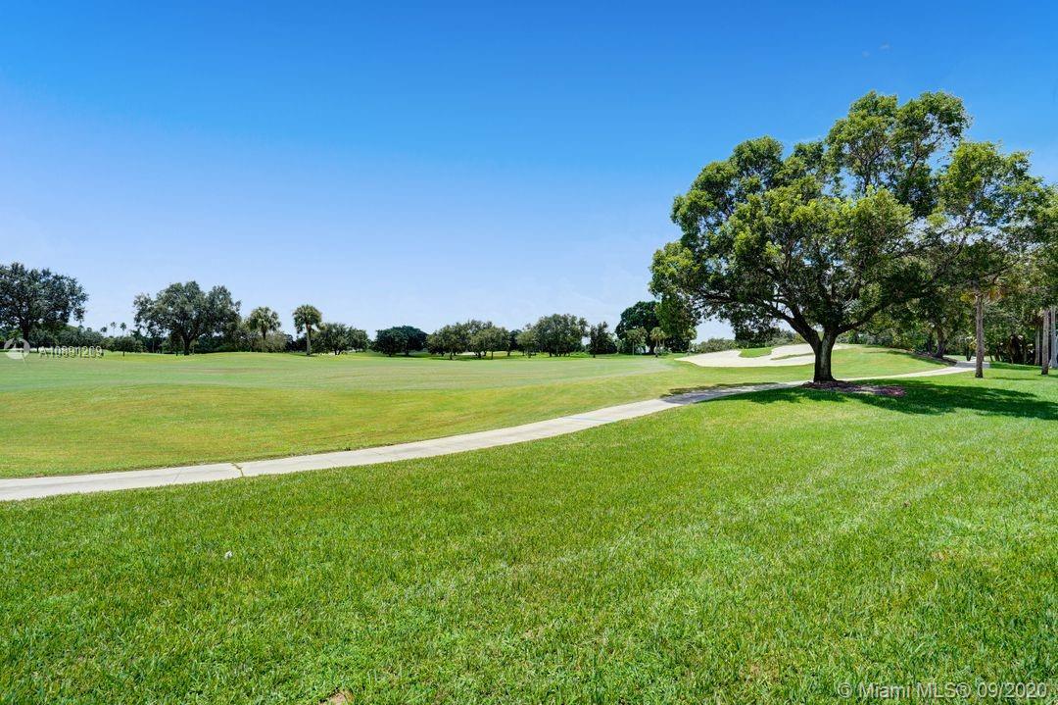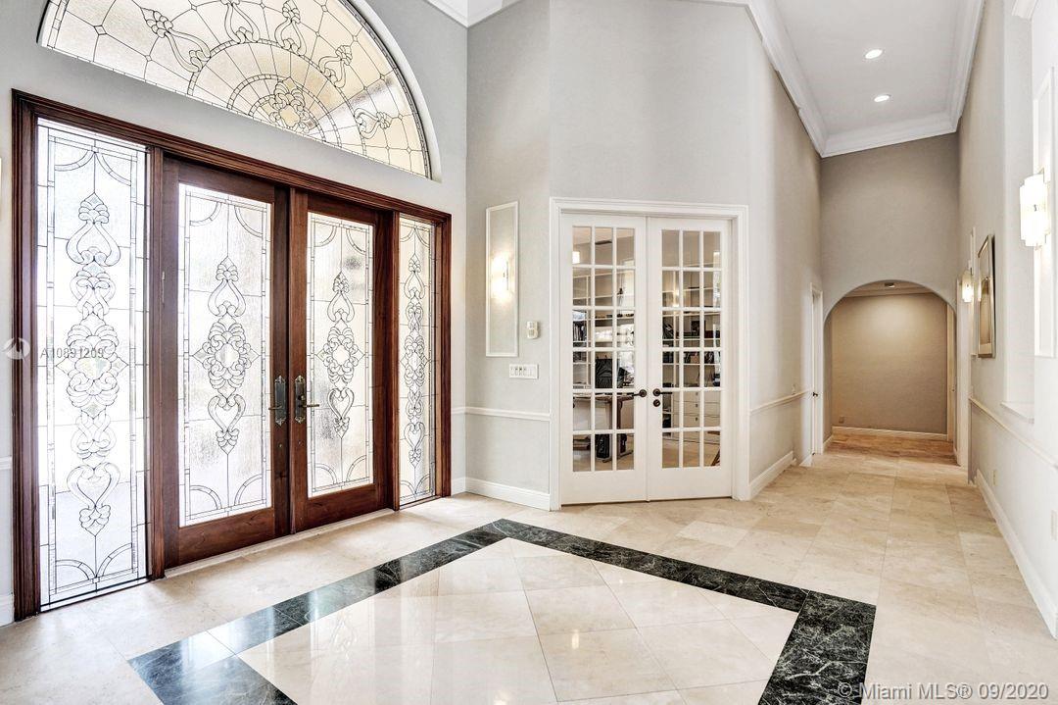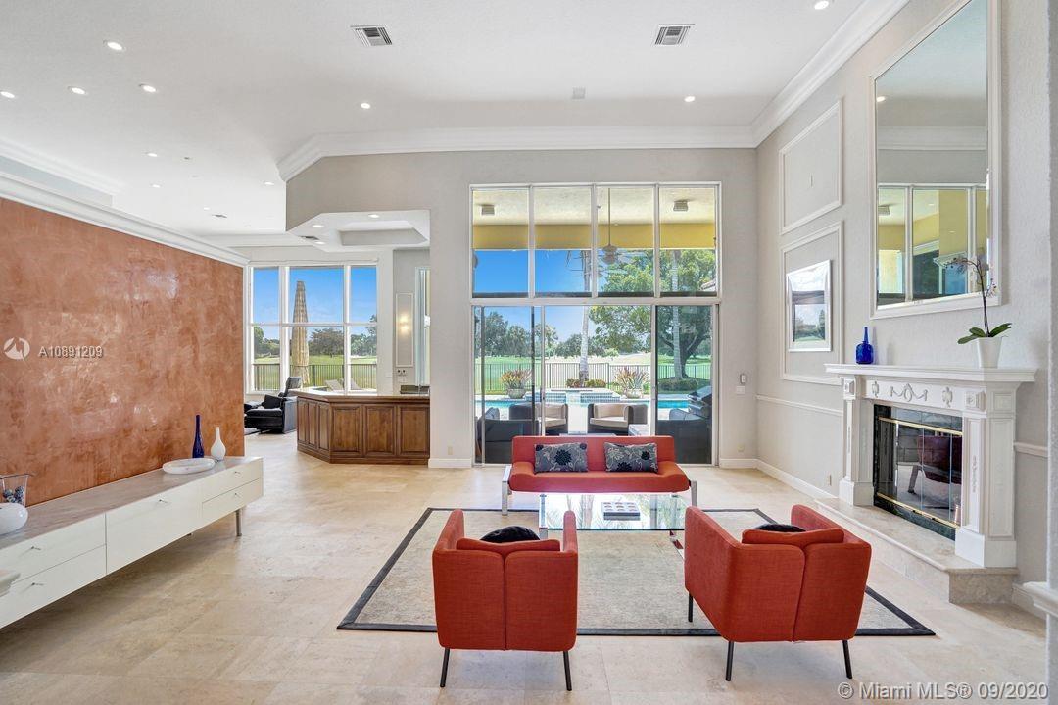$1,450,000
$1,500,000
3.3%For more information regarding the value of a property, please contact us for a free consultation.
2680 Riviera Ct Weston, FL 33332
5 Beds
7 Baths
4,940 SqFt
Key Details
Sold Price $1,450,000
Property Type Single Family Home
Sub Type Single Family Residence
Listing Status Sold
Purchase Type For Sale
Square Footage 4,940 sqft
Price per Sqft $293
Subdivision Riviera
MLS Listing ID A10891209
Sold Date 04/14/21
Style Detached,One Story
Bedrooms 5
Full Baths 6
Half Baths 1
Construction Status Resale
HOA Fees $177/qua
HOA Y/N Yes
Year Built 1995
Annual Tax Amount $29,319
Tax Year 2019
Contingent No Contingencies
Lot Size 0.469 Acres
Property Description
PRICE REDUCED Exclusive streets in Weston Hills Country Club with only 12 custom homes This sprawling ranch sits on an oversized 20,437 square foot lot with views to the 10th hole of The Tour Course. Swim in your heated lap pool and host BBQ in your private paver yard with large overhang, fully fenced and privacy hedged. Stunning curb appeal with your grand side entry garage. Enter this elegant home graced with gleaming marble and hardwood flooring throughout. Open concept living with soaring ceilings, custom fireplace, extensive crown moldings. Chef's delight kitchen with Miele appliances, center island, and wall oven. Primary bedroom with his and her marble baths plus den/exercise room. The secondary bedroom wing features ensuite bedrooms. Closets all professionally organized.
Location
State FL
County Broward County
Community Riviera
Area 3890
Interior
Interior Features Bedroom on Main Level, Breakfast Area, Dining Area, Separate/Formal Dining Room, Entrance Foyer, Kitchen Island, Pantry, Sitting Area in Master
Heating Central, Electric
Cooling Central Air, Ceiling Fan(s), Electric
Flooring Marble, Wood
Appliance Dryer, Dishwasher, Electric Range, Disposal, Microwave, Refrigerator, Washer
Exterior
Exterior Feature Fence, Lighting
Parking Features Attached
Garage Spaces 3.0
Pool In Ground, Pool
Community Features Golf, Golf Course Community, Gated
View Golf Course, Pool
Roof Type Spanish Tile
Garage Yes
Building
Faces Northwest
Story 1
Sewer Public Sewer
Water Public
Architectural Style Detached, One Story
Structure Type Block
Construction Status Resale
Schools
Elementary Schools Gator Run
Middle Schools Falcon Cove
High Schools Cypress Bay
Others
Pets Allowed Conditional, Yes
Senior Community No
Tax ID 503924060580
Security Features Gated Community,Security Guard
Acceptable Financing Cash, Conventional
Listing Terms Cash, Conventional
Financing Conventional
Pets Allowed Conditional, Yes
Read Less
Want to know what your home might be worth? Contact us for a FREE valuation!

Our team is ready to help you sell your home for the highest possible price ASAP
Bought with The Keyes Company


