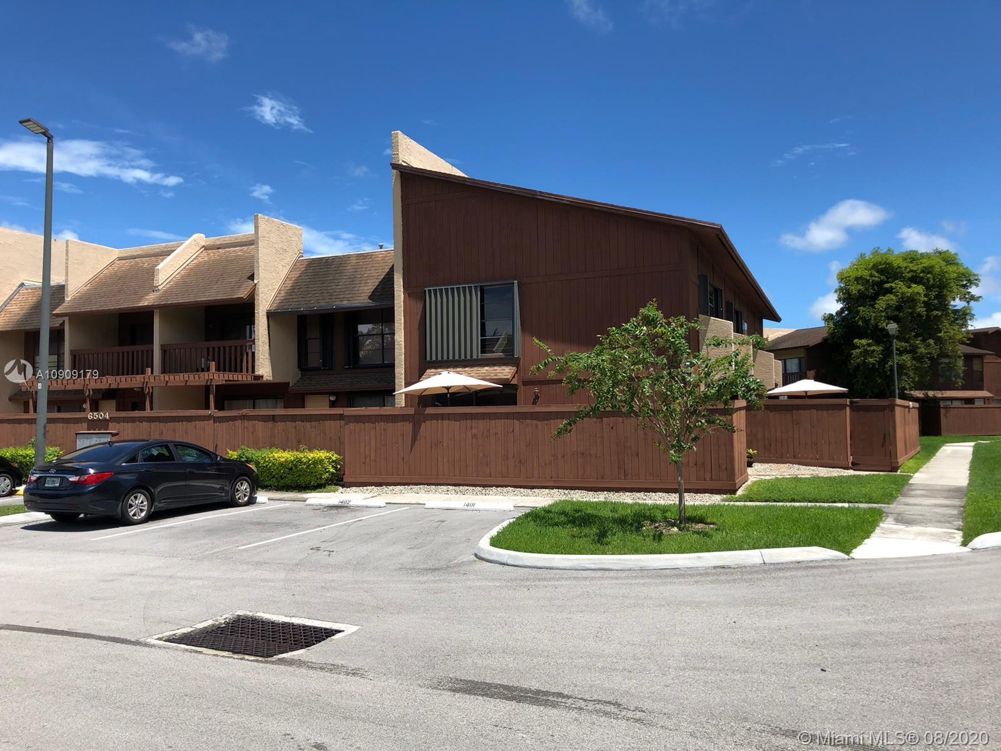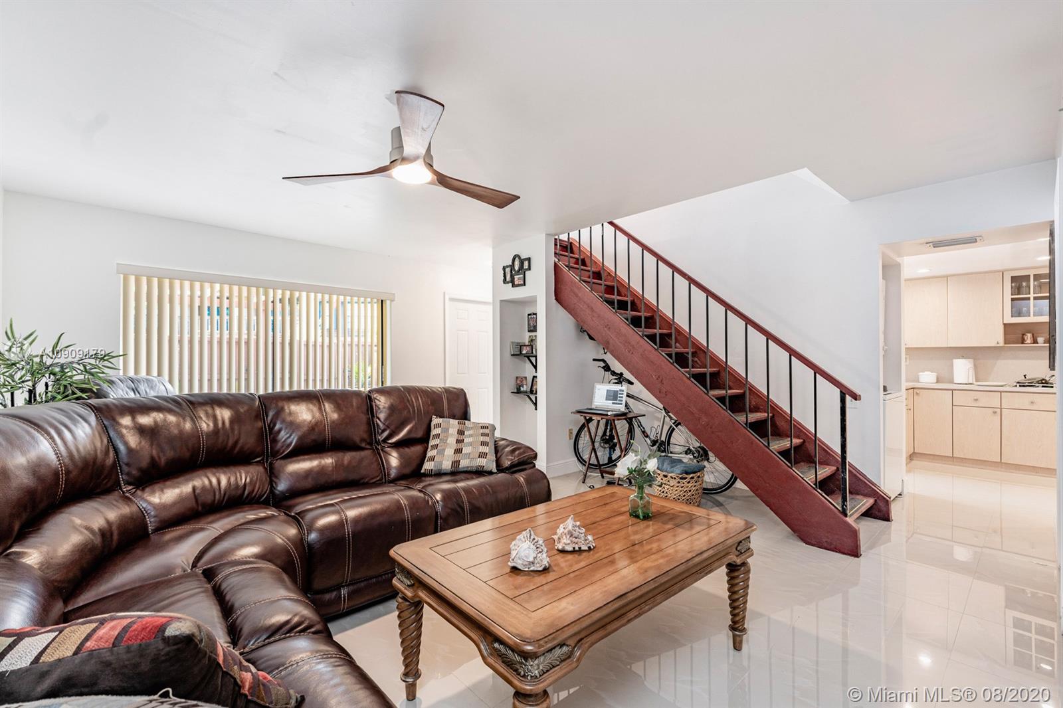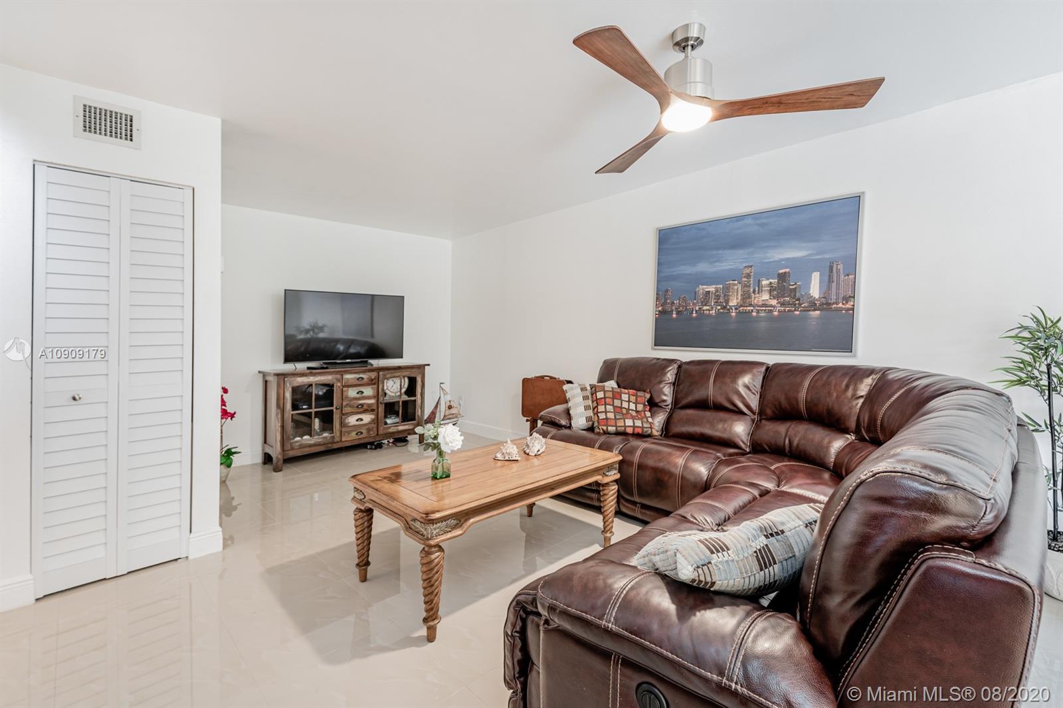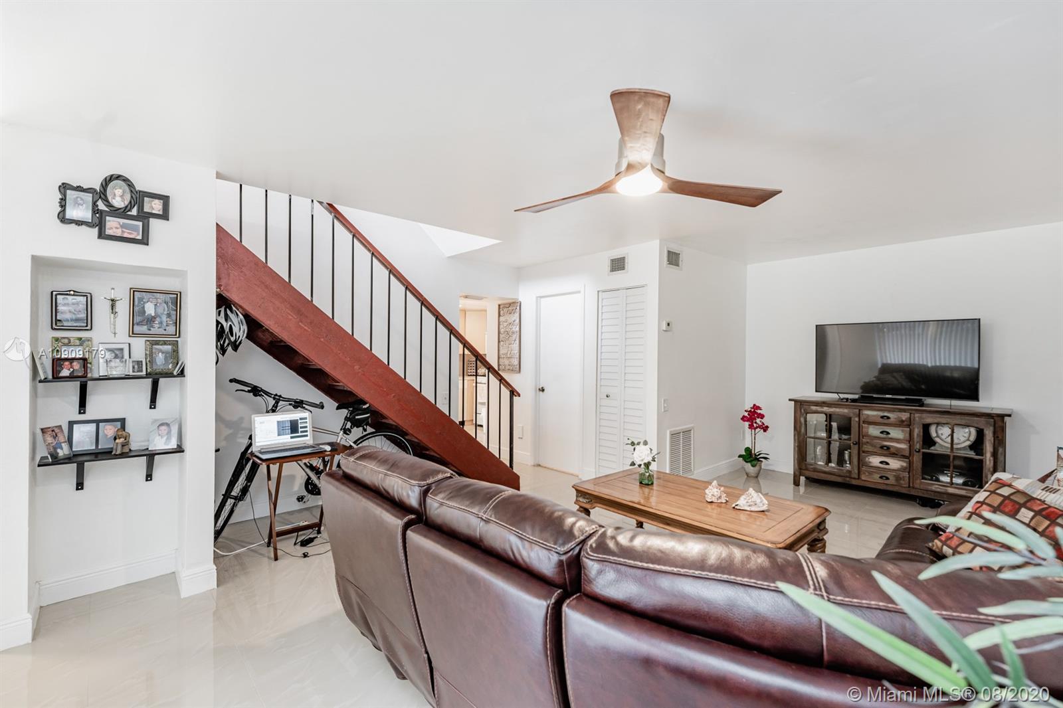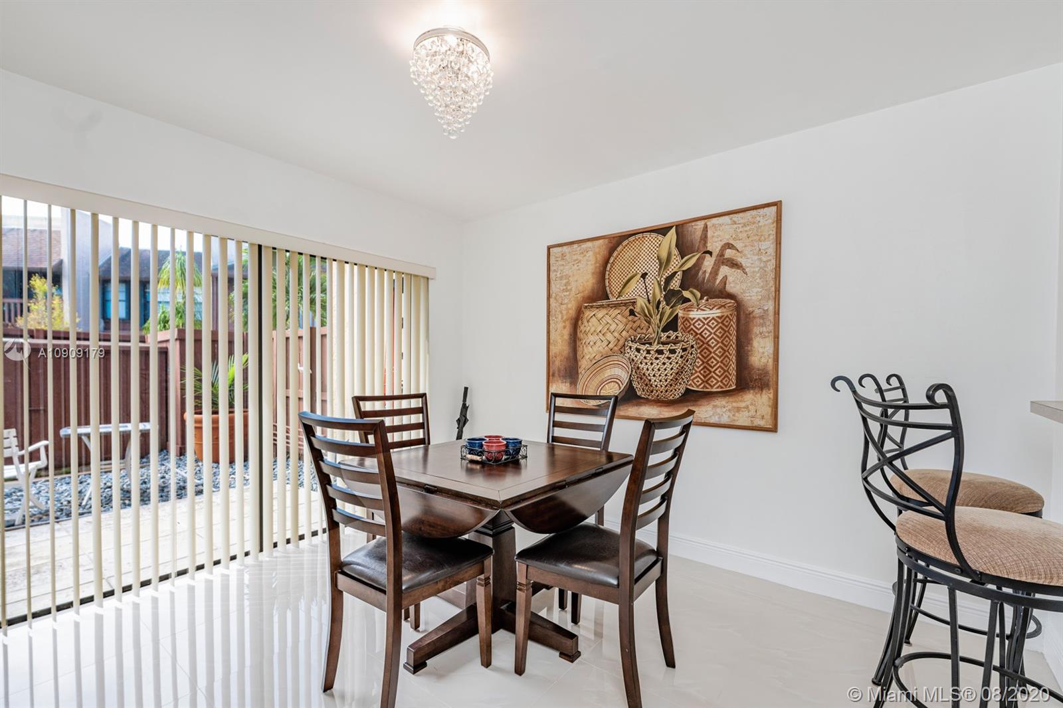$230,000
$258,900
11.2%For more information regarding the value of a property, please contact us for a free consultation.
6504 SW 114th Pl #E79 Miami, FL 33173
2 Beds
3 Baths
1,390 SqFt
Key Details
Sold Price $230,000
Property Type Townhouse
Sub Type Townhouse
Listing Status Sold
Purchase Type For Sale
Square Footage 1,390 sqft
Price per Sqft $165
Subdivision Snapper Village Phase 2 S
MLS Listing ID A10909179
Sold Date 12/22/20
Bedrooms 2
Full Baths 2
Half Baths 1
Construction Status Resale
HOA Fees $515/mo
HOA Y/N Yes
Year Built 1977
Annual Tax Amount $2,289
Tax Year 2019
Contingent 3rd Party Approval
Property Description
Coziest, bright & spacious 2 BD/2.5 baths unit in beautiful Snapper Village. Park like landscaped gated complex of 90 acres containing 783 condominiums within 97 buildings. A nice green belt greets you as you approach the home. Beautiful porcelain floors, updated half bath. Extra large bedrooms & walking closets. Generous kitchen w/large pantry. Spacious front patio offers lots of light. Nice shed. Great size social areas. Amenities: 24-hr guard gated security, tennis courts, playground, oversized pool & walking paths. Homeowners enjoy the benefits of an upgraded cable, internet package, insurance and extra parking for guests. Resort like living!
The Village is conveniently located in the heart of Kendall near the Florida Turnpike, shopping, Baptist Hospital, FIU, Miami Dade College
Location
State FL
County Miami-dade County
Community Snapper Village Phase 2 S
Area 40
Direction Going west on Sunset Dr. turn right onto SW 115 CT-Guard gated entry. Continue straight and look for parking \"S\"
Interior
Interior Features Breakfast Bar, Dining Area, Separate/Formal Dining Room, First Floor Entry, Garden Tub/Roman Tub, Main Living Area Entry Level, Pantry, Upper Level Master, Vaulted Ceiling(s), Walk-In Closet(s)
Heating Central
Cooling Central Air, Ceiling Fan(s), Electric
Flooring Ceramic Tile, Wood
Furnishings Unfurnished
Window Features Blinds,Sliding
Appliance Dryer, Dishwasher, Electric Water Heater, Disposal, Gas Range, Microwave, Refrigerator, Washer
Exterior
Exterior Feature Balcony, Shed, Tennis Court(s)
Utilities Available Cable Available
Amenities Available Clubhouse
View Garden
Porch Balcony, Open
Garage No
Building
Faces South
Story 2
Level or Stories Two
Additional Building Shed(s)
Structure Type Block,Wood Siding
Construction Status Resale
Schools
Elementary Schools Sunset
Middle Schools Glades
High Schools Miami Killian
Others
Pets Allowed Size Limit, Yes
HOA Fee Include All Facilities,Association Management,Common Areas,Cable TV,Insurance,Internet,Maintenance Structure,Pool(s),Roof,Sewer,Security,Trash,Water
Senior Community No
Tax ID 30-40-30-039-0210
Acceptable Financing Cash, Conventional
Listing Terms Cash, Conventional
Financing Conventional
Special Listing Condition Listed As-Is
Pets Allowed Size Limit, Yes
Read Less
Want to know what your home might be worth? Contact us for a FREE valuation!

Our team is ready to help you sell your home for the highest possible price ASAP
Bought with The Keyes Company


