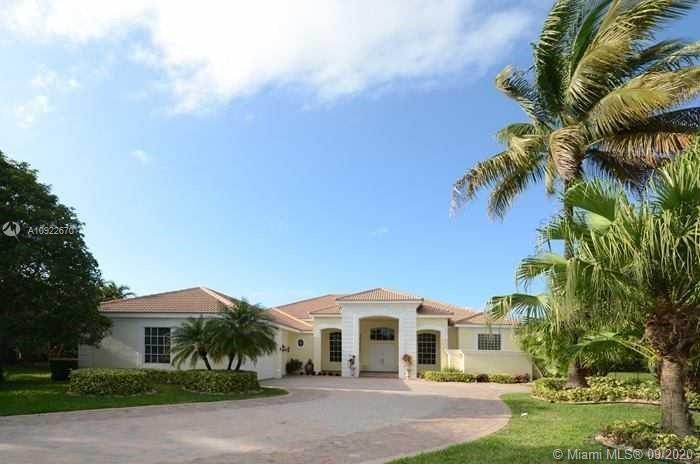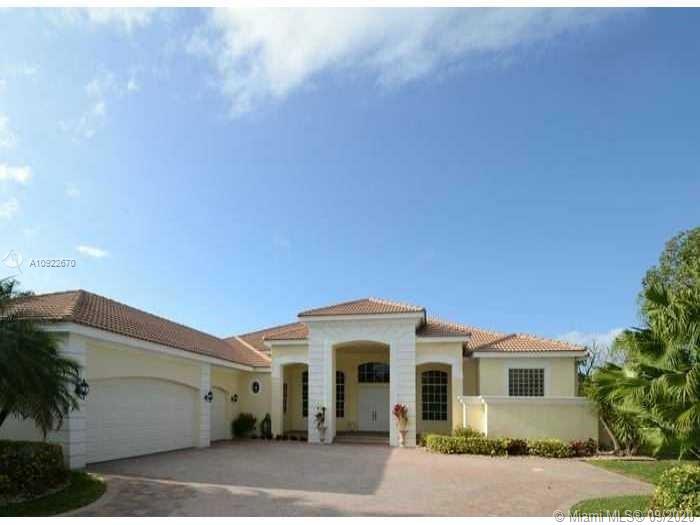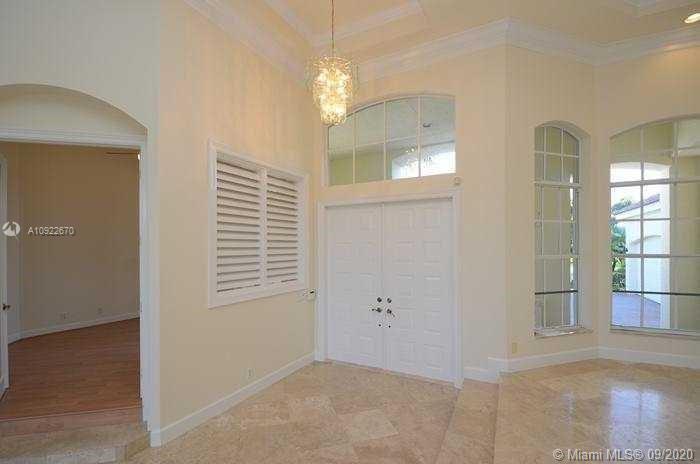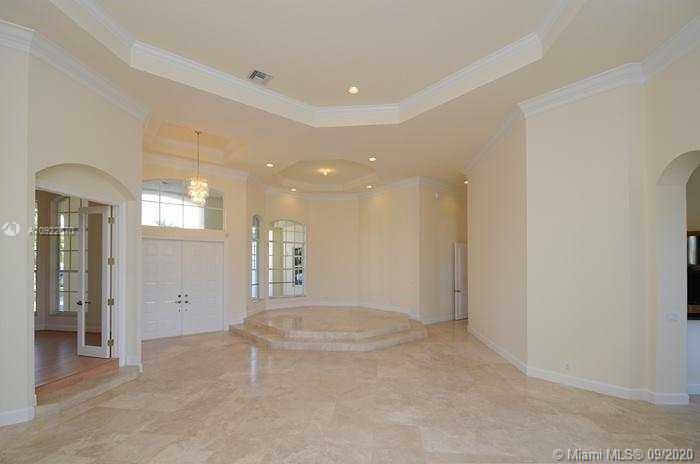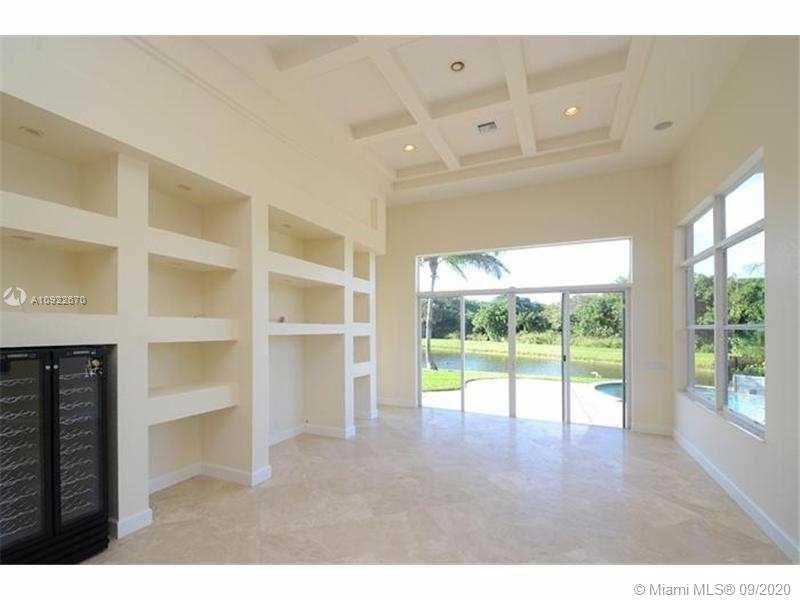$895,000
$975,000
8.2%For more information regarding the value of a property, please contact us for a free consultation.
12681 N Stonebrook Cir Davie, FL 33330
5 Beds
5 Baths
3,910 SqFt
Key Details
Sold Price $895,000
Property Type Single Family Home
Sub Type Single Family Residence
Listing Status Sold
Purchase Type For Sale
Square Footage 3,910 sqft
Price per Sqft $228
Subdivision Kapok Grove Estates
MLS Listing ID A10922670
Sold Date 12/14/20
Style Detached,One Story
Bedrooms 5
Full Baths 5
Construction Status Resale
HOA Fees $625/qua
HOA Y/N Yes
Year Built 2002
Annual Tax Amount $15,289
Tax Year 2019
Contingent 3rd Party Approval
Lot Size 0.568 Acres
Property Description
Best value! Only house priced below 1 million in Exclusive, Private & Guard-Gated community of Stonebrook Estates. This Waterfront Pool home is the sought after custom dover model. Triple split floor plan. 5/5 with an office. High ceilings and open floor plan. Grand foyer entry with marble flooring, formal living room, family room, Breakfast area, gourmet kitchen with center island. Large master suite with bonus area. This home is perfect for family and entertaining. Stonebrook Estates amenities boast large clubhouse with newly renovated fitness center, children's playground, basketball, volleyball, and tennis courts.
Location
State FL
County Broward County
Community Kapok Grove Estates
Area 3880
Direction GPS. GUARD GATE IS ON 130TH AVE.
Interior
Interior Features Wet Bar, Closet Cabinetry, Entrance Foyer, First Floor Entry, High Ceilings, Main Level Master, Split Bedrooms, Vaulted Ceiling(s), Walk-In Closet(s)
Heating Central, Electric
Cooling Central Air, Electric
Flooring Ceramic Tile, Marble
Appliance Dryer, Dishwasher, Electric Range, Microwave, Refrigerator, Washer
Laundry Washer Hookup, Dryer Hookup
Exterior
Exterior Feature Fence, Porch
Parking Features Attached
Garage Spaces 3.0
Pool Cleaning System, Pool
Community Features Clubhouse, Fitness, Gated, Maintained Community, Tennis Court(s)
Utilities Available Cable Available
Waterfront Description Canal Front
View Y/N Yes
View Lake
Roof Type Spanish Tile
Porch Open, Porch
Garage Yes
Building
Lot Description <1 Acre
Faces South
Story 1
Sewer Public Sewer
Water Public
Architectural Style Detached, One Story
Structure Type Block,Stucco
Construction Status Resale
Schools
Elementary Schools Country Isles
Middle Schools Indian Ridge
High Schools Western
Others
Pets Allowed Size Limit, Yes
Senior Community No
Tax ID 504023090580
Security Features Gated Community
Acceptable Financing Cash, Conventional
Listing Terms Cash, Conventional
Financing Conventional
Pets Allowed Size Limit, Yes
Read Less
Want to know what your home might be worth? Contact us for a FREE valuation!

Our team is ready to help you sell your home for the highest possible price ASAP
Bought with Axis Premiere Realty


