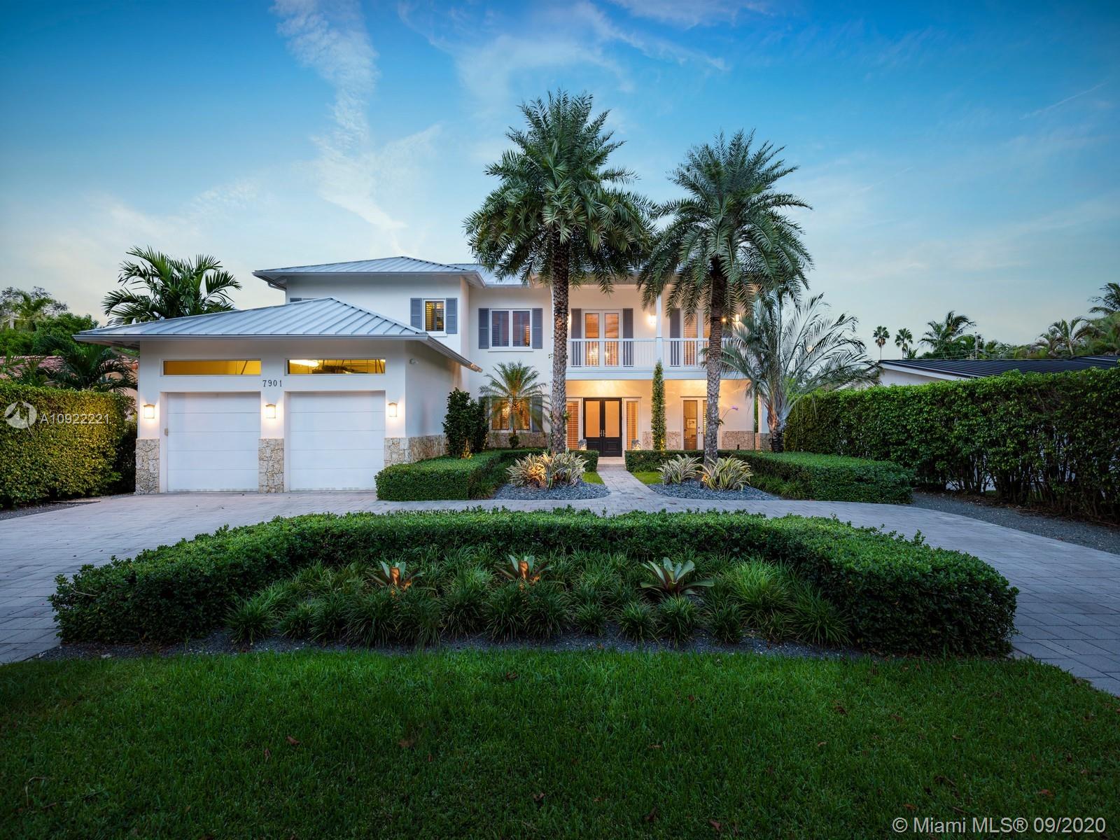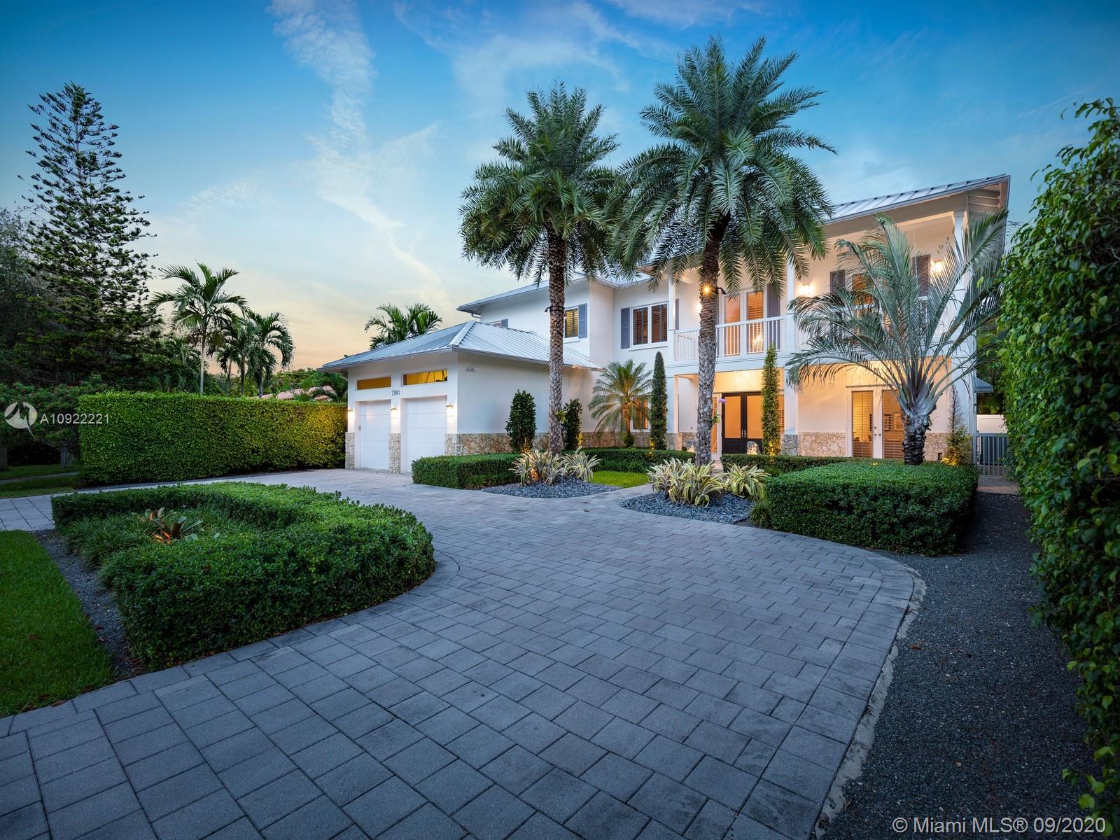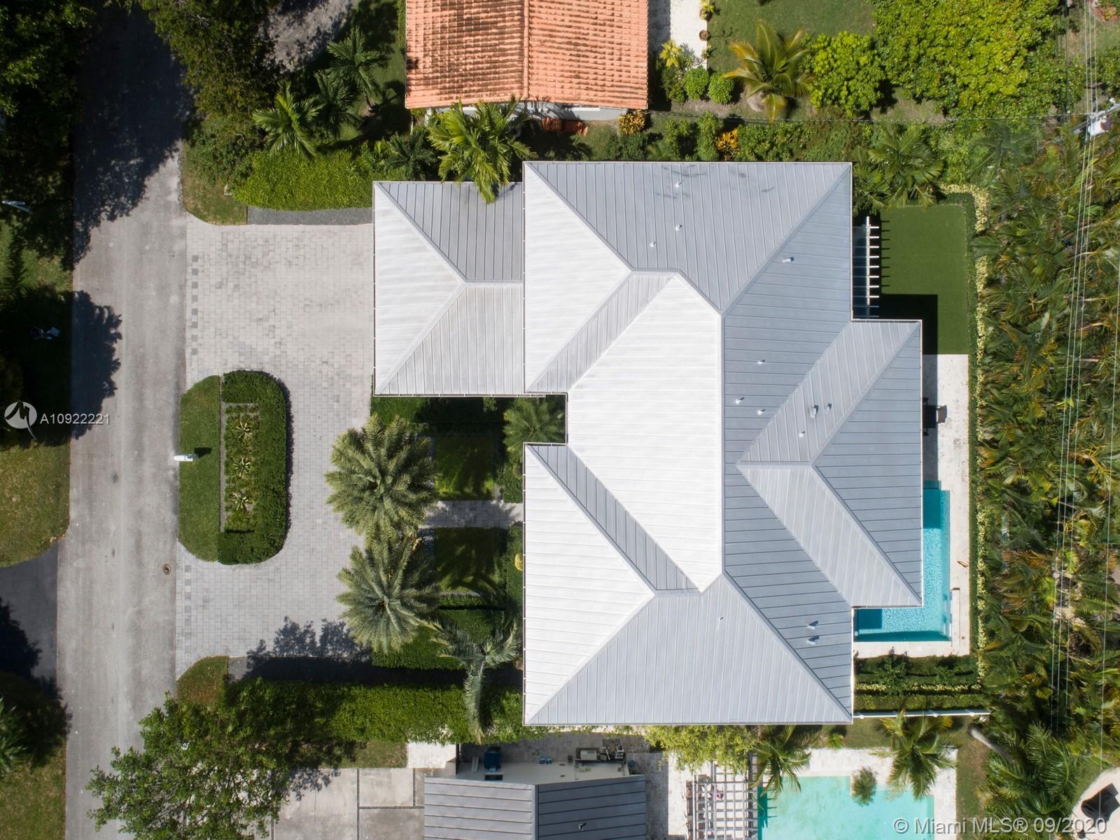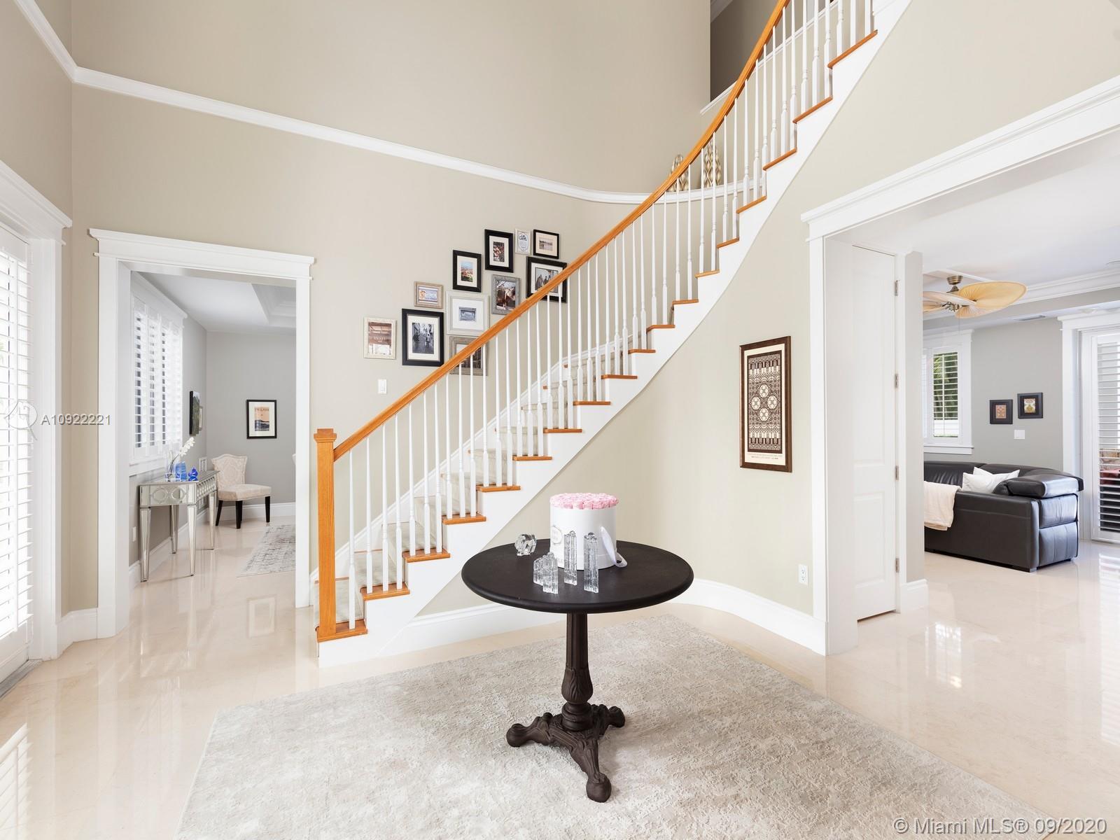$2,700,000
$2,750,000
1.8%For more information regarding the value of a property, please contact us for a free consultation.
7901 SW 53rd Pl Miami, FL 33143
6 Beds
7 Baths
4,974 SqFt
Key Details
Sold Price $2,700,000
Property Type Single Family Home
Sub Type Single Family Residence
Listing Status Sold
Purchase Type For Sale
Square Footage 4,974 sqft
Price per Sqft $542
Subdivision High Pines Rev Plat Of 2N
MLS Listing ID A10922221
Sold Date 10/30/20
Style Two Story
Bedrooms 6
Full Baths 6
Half Baths 1
Construction Status Resale
HOA Y/N No
Year Built 2008
Annual Tax Amount $30,828
Tax Year 2019
Contingent No Contingencies
Lot Size 10,000 Sqft
Property Description
Stunning Key West style home with Coral rock trim in the desirable High Pines. Greeted by a grand foyer and elegant formal living, high ceilings, beautiful staircase, impact glass & plantation shutters throughout. Discover an expansive family room with built-in wet bar, ice maker & wine cooler, large chef's kitchen with gas stove, Viking & Subzero appliances breakfast area, & formal dining room. This gorgeous home boasts 6 en-suite bedrooms plus a fully built-in office, secondary bedrooms and master suite are all located on the 2nd floor along w/ den area and covered balcony. An exquisite backyard oasis awaits w/ fully custom manicured landscaping, lighting, turf, swimming pool, built-in summer kitchen w/ Bull grill, burner, & fridge. Extra Features: laundry rm, 2 car gar & maids quarters.
Location
State FL
County Miami-dade County
Community High Pines Rev Plat Of 2N
Area 41
Interior
Interior Features Built-in Features, Breakfast Area, Closet Cabinetry, Dining Area, Separate/Formal Dining Room, Entrance Foyer, Eat-in Kitchen, Other, Pantry, Sitting Area in Master, Split Bedrooms, Upper Level Master, Bar, Walk-In Closet(s)
Heating Central, Electric
Cooling Central Air, Electric
Flooring Other, Wood
Furnishings Unfurnished
Window Features Impact Glass
Appliance Built-In Oven, Dryer, Dishwasher, Gas Range, Ice Maker, Microwave, Refrigerator, Washer
Exterior
Exterior Feature Fence, Security/High Impact Doors, Lighting, Outdoor Grill
Parking Features Attached
Garage Spaces 2.0
Pool None
Community Features Other
Utilities Available Cable Available
View Garden, Pool
Roof Type Metal
Garage Yes
Building
Lot Description Sprinkler System, < 1/4 Acre
Faces West
Story 2
Sewer Septic Tank
Water Public
Architectural Style Two Story
Level or Stories Two
Additional Building Barn(s)
Structure Type Block
Construction Status Resale
Schools
Elementary Schools Sunset
Middle Schools Ponce De Leon
High Schools Coral Gables
Others
Pets Allowed Conditional, Yes
Senior Community No
Tax ID 30-41-31-019-2474
Acceptable Financing Cash, Conventional
Listing Terms Cash, Conventional
Financing Conventional
Special Listing Condition Listed As-Is
Pets Allowed Conditional, Yes
Read Less
Want to know what your home might be worth? Contact us for a FREE valuation!

Our team is ready to help you sell your home for the highest possible price ASAP
Bought with Compass Florida, LLC






