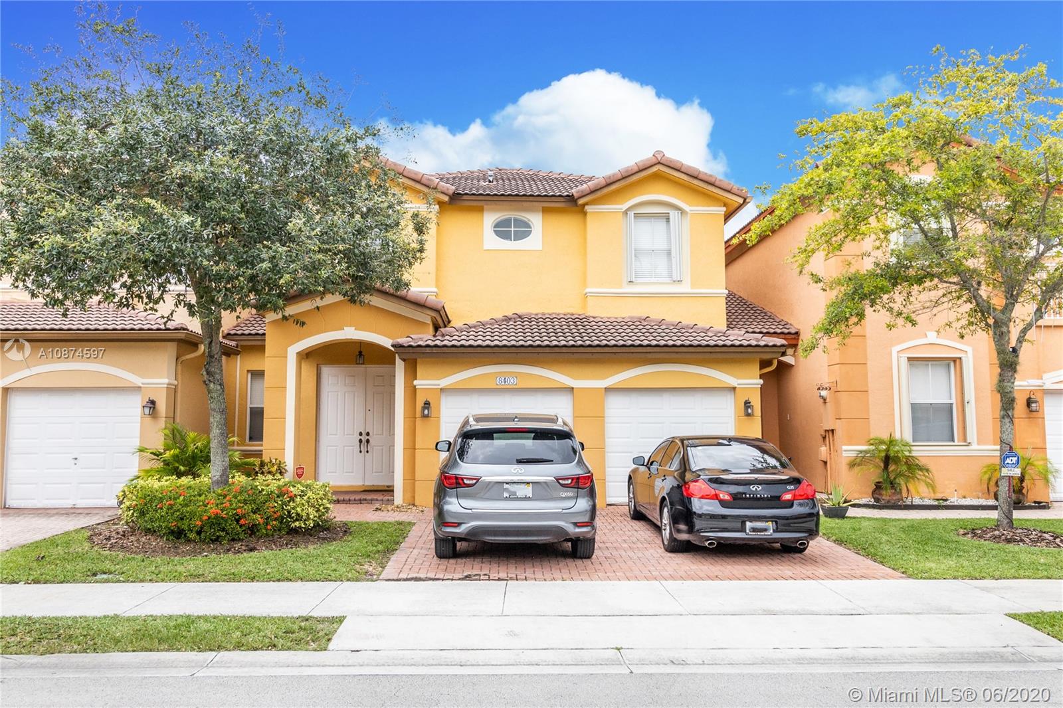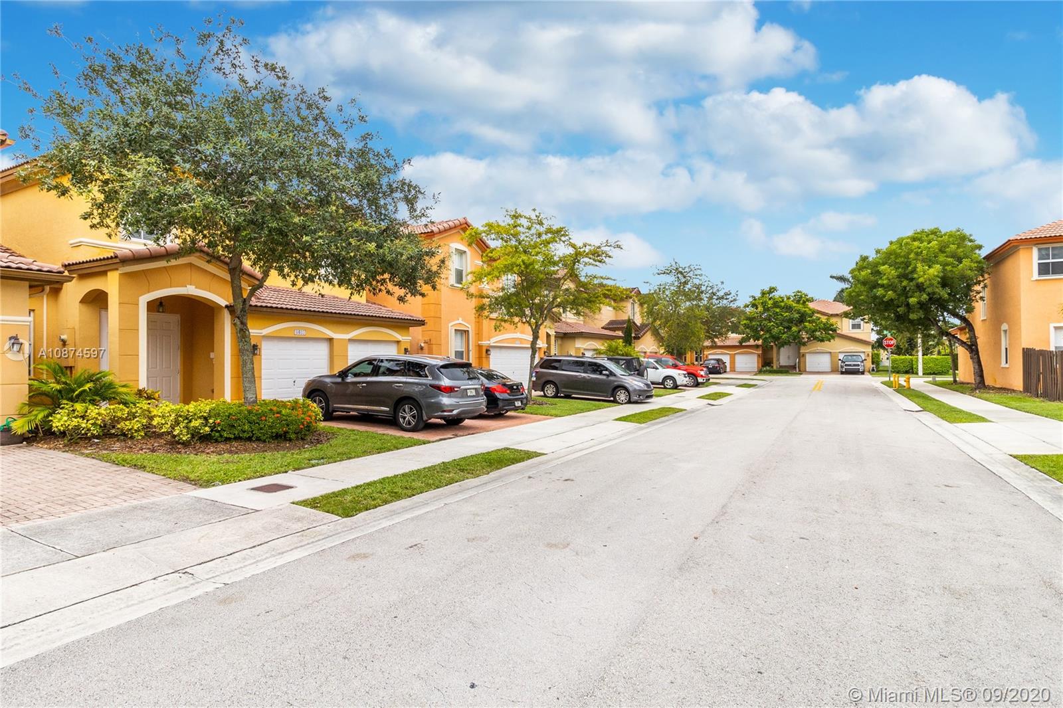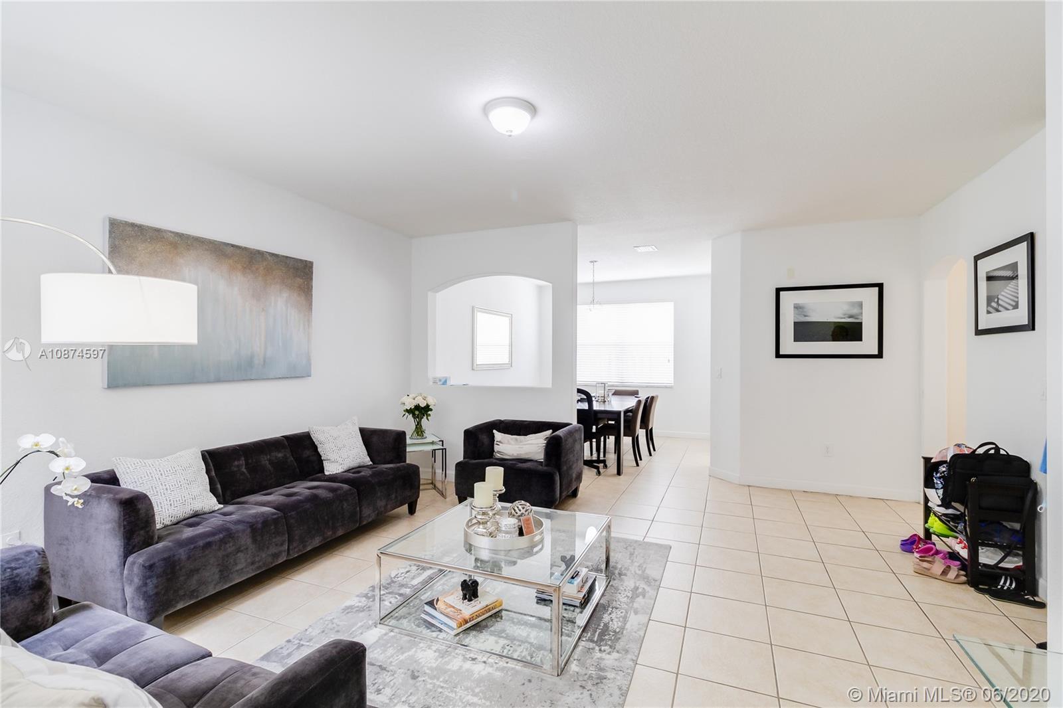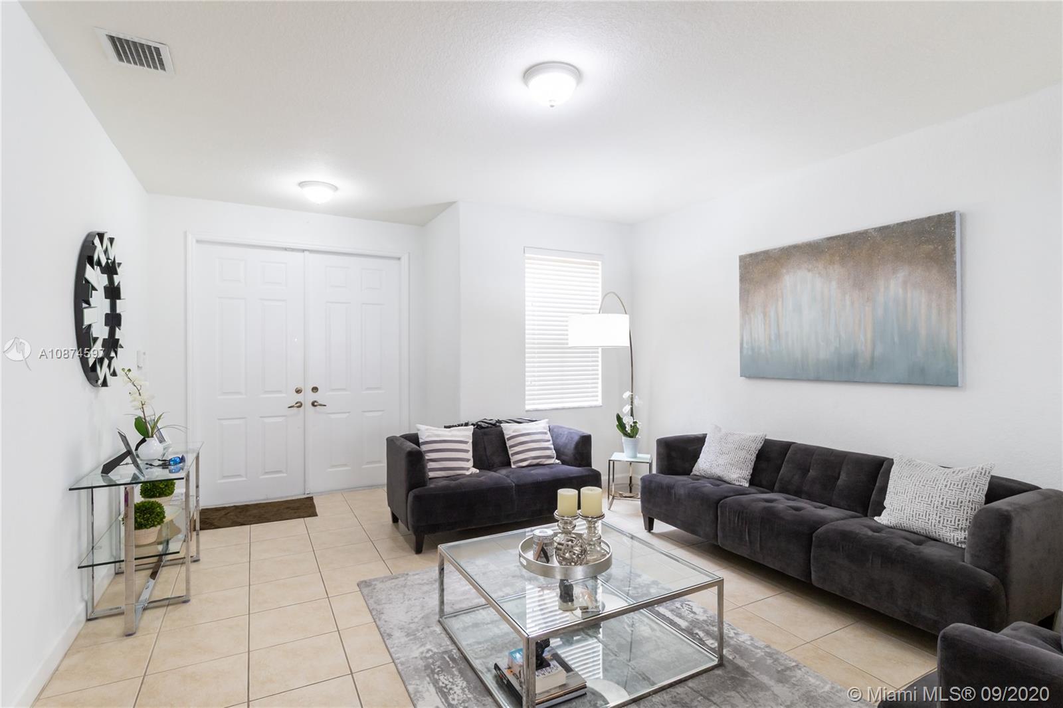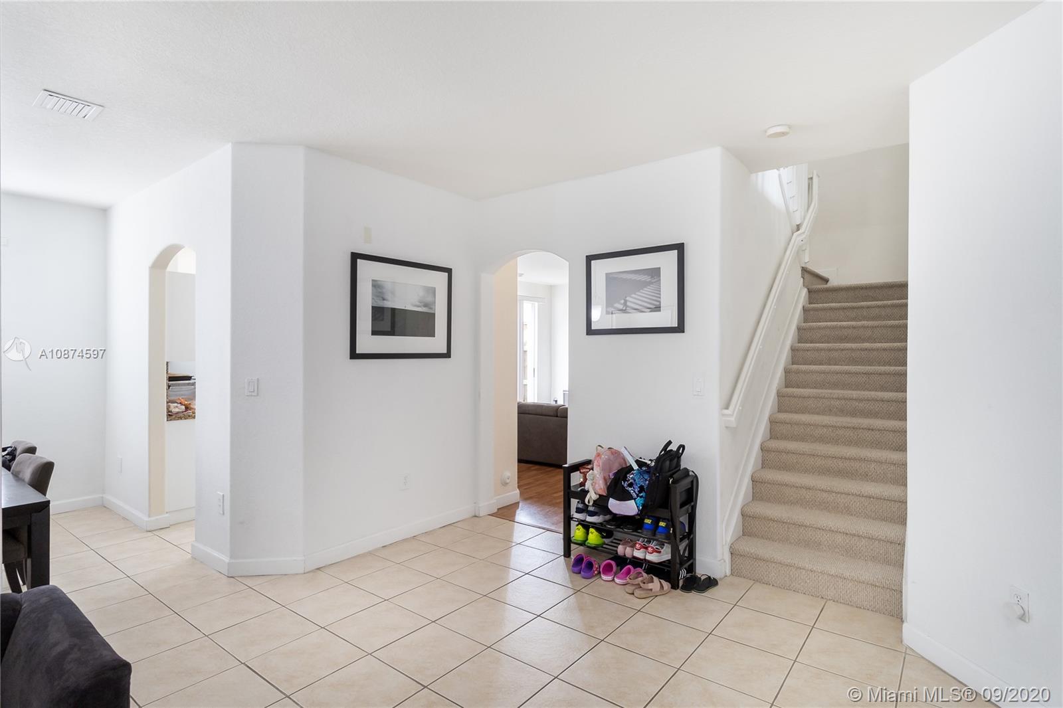$399,000
$399,000
For more information regarding the value of a property, please contact us for a free consultation.
8403 NW 113th Psge Doral, FL 33178
3 Beds
3 Baths
2,049 SqFt
Key Details
Sold Price $399,000
Property Type Single Family Home
Sub Type Single Family Residence
Listing Status Sold
Purchase Type For Sale
Square Footage 2,049 sqft
Price per Sqft $194
Subdivision Islands At Doral Northwes
MLS Listing ID A10874597
Sold Date 10/30/20
Style Detached,Other,Two Story
Bedrooms 3
Full Baths 2
Half Baths 1
Construction Status Unknown
HOA Fees $265/mo
HOA Y/N Yes
Year Built 2007
Annual Tax Amount $6,819
Tax Year 2019
Contingent No Contingencies
Lot Size 2,100 Sqft
Property Description
Welcome to the Islands of Doral. This 2-story Single-Family home is located just a couple blocks away from the famous Legacy Park. Centrally located to major expressways, transportation, restaurants, shops, groceries and health care facilities. Double entry door to open living area featuring high ceilings, ceramic 12 X 12 tiles and laminate wood flooring. Separate living room and dining room. Half bath for your guests. Open kitchen with granite countertops and white appliances. Full size washer/dryer in its own laundry room. Fenced backyard is the perfect place for gatherings and BBQ. Second story features 3-bedrooms and 2-bathrooms. Master bath features double sink, separate shower and roman soaking tub. 2-car garage with electric lift. A lovely home and great place to live. VERY NICE!
Location
State FL
County Miami-dade County
Community Islands At Doral Northwes
Area 30
Interior
Interior Features Breakfast Area, Dining Area, Separate/Formal Dining Room, First Floor Entry, Garden Tub/Roman Tub, High Ceilings, Kitchen/Dining Combo, Split Bedrooms, Upper Level Master, Walk-In Closet(s)
Heating Electric, Heat Pump
Cooling Central Air, Ceiling Fan(s), Electric
Flooring Carpet, Ceramic Tile, Other
Furnishings Unfurnished
Window Features Blinds
Appliance Dishwasher, Electric Range, Electric Water Heater, Ice Maker, Microwave, Refrigerator, Self Cleaning Oven
Laundry Washer Hookup, Dryer Hookup
Exterior
Exterior Feature Fence, Lighting, Porch, Patio
Garage Attached
Garage Spaces 2.0
Pool None, Community
Community Features Clubhouse, Maintained Community, Pool, Tennis Court(s)
Utilities Available Cable Available
Waterfront No
View Other
Roof Type Other,Spanish Tile
Porch Open, Patio, Porch
Parking Type Attached Carport, Attached, Driveway, Garage, Garage Door Opener
Garage Yes
Building
Lot Description < 1/4 Acre
Faces West
Story 2
Sewer Public Sewer
Water Public
Architectural Style Detached, Other, Two Story
Level or Stories Two
Structure Type Brick,Block
Construction Status Unknown
Others
Pets Allowed No Pet Restrictions, Yes
HOA Fee Include Recreation Facilities,Trash
Senior Community No
Tax ID 35-30-07-011-2030
Security Features Smoke Detector(s)
Acceptable Financing Cash, Conventional
Listing Terms Cash, Conventional
Financing FHA
Special Listing Condition Listed As-Is
Pets Description No Pet Restrictions, Yes
Read Less
Want to know what your home might be worth? Contact us for a FREE valuation!

Our team is ready to help you sell your home for the highest possible price ASAP
Bought with Realty One Group Evolution



