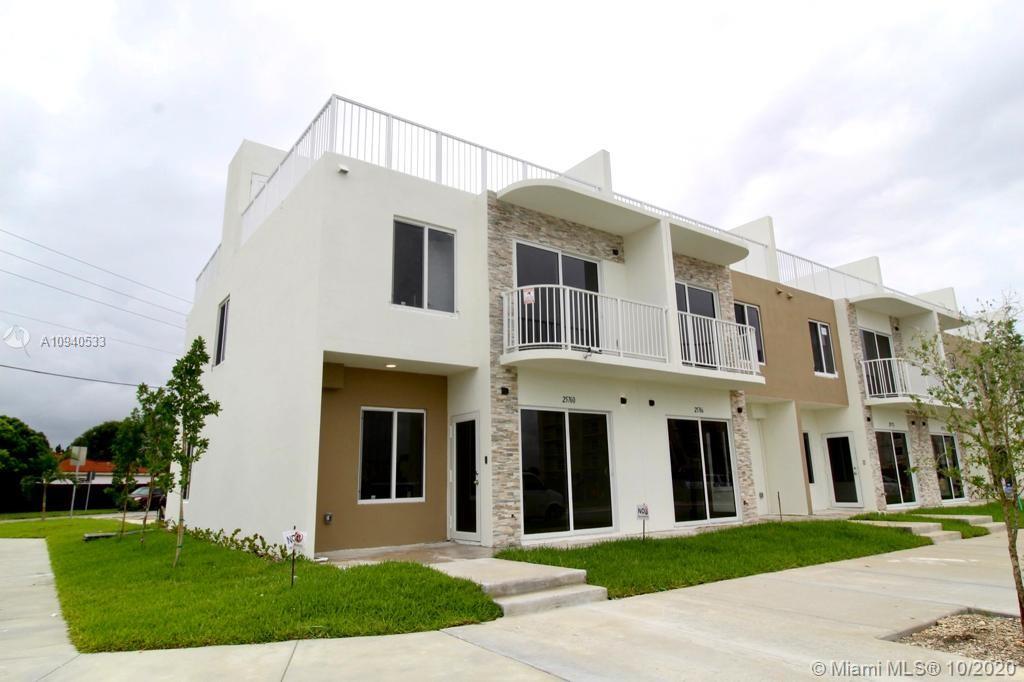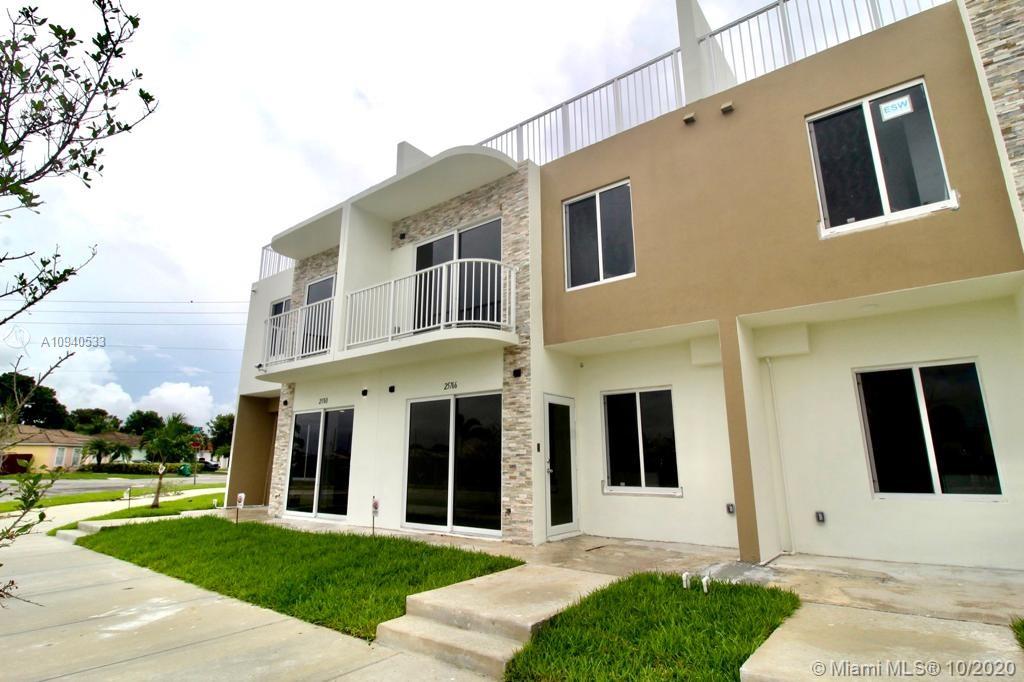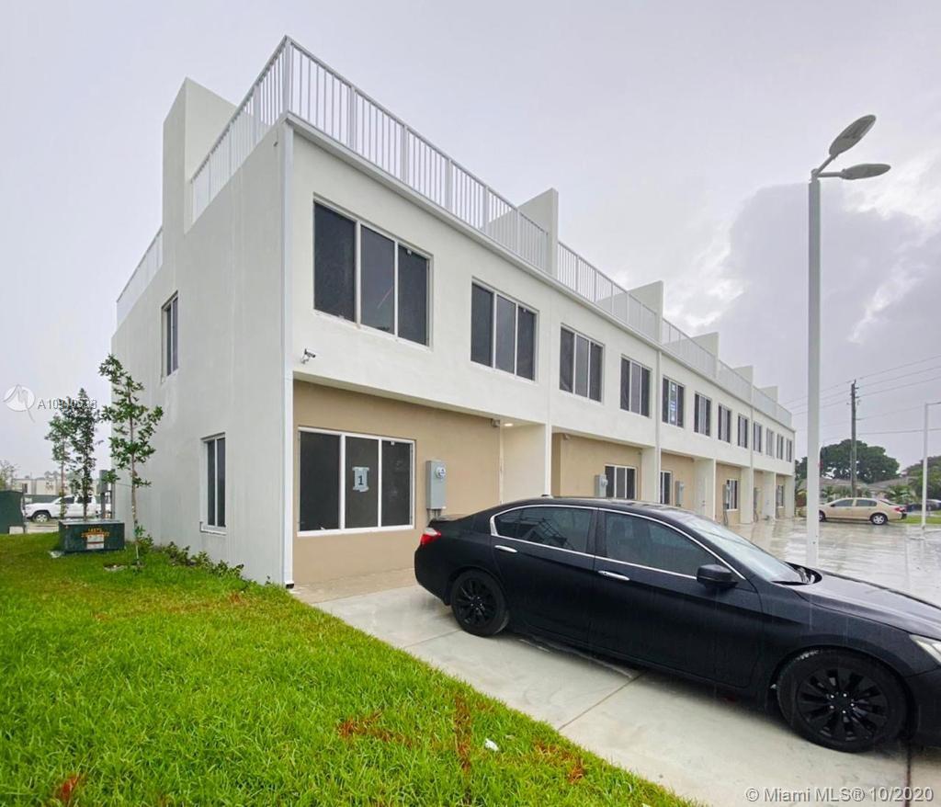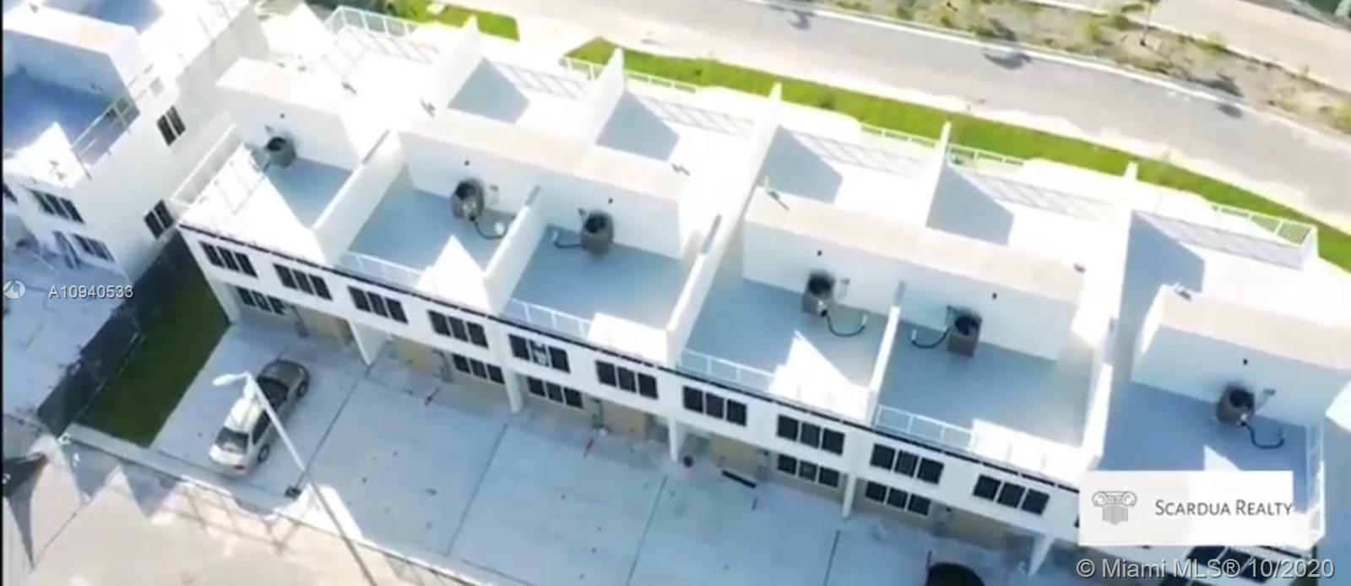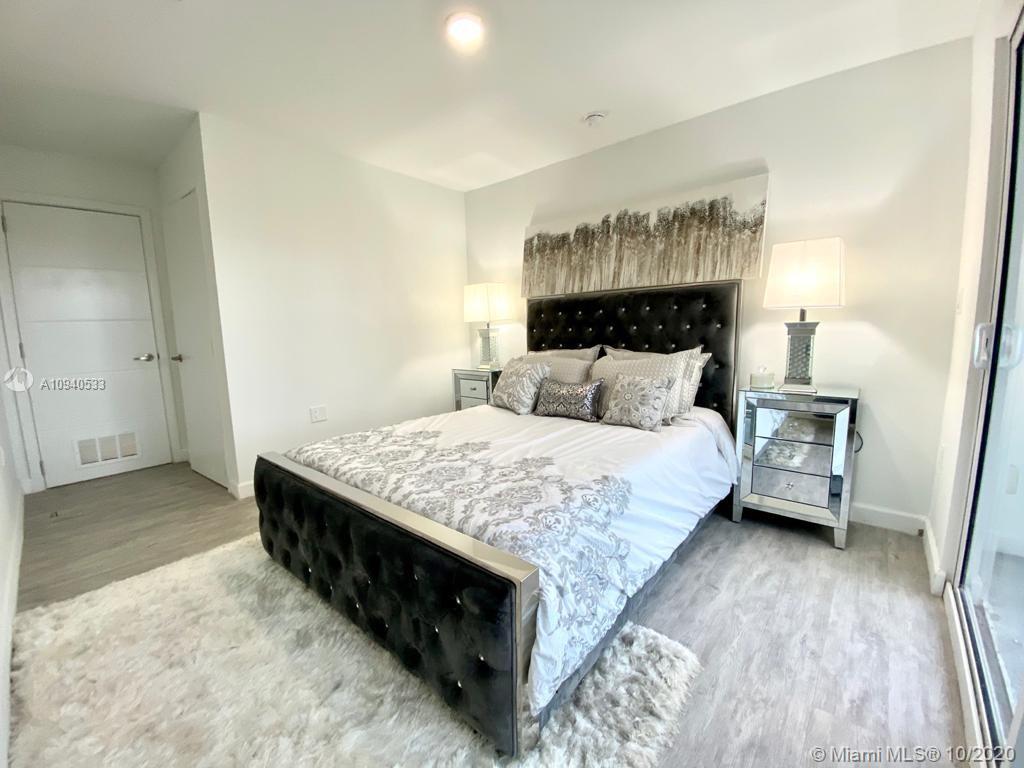$300,000
$298,900
0.4%For more information regarding the value of a property, please contact us for a free consultation.
25778 SW 139th Path #25778 Homestead, FL 33032
4 Beds
4 Baths
Key Details
Sold Price $300,000
Property Type Townhouse
Sub Type Townhouse
Listing Status Sold
Purchase Type For Sale
Subdivision Paradise Gardens
MLS Listing ID A10940533
Sold Date 03/16/21
Style Tri-Level
Bedrooms 4
Full Baths 3
Half Baths 1
Construction Status Resale
HOA Fees $100/mo
HOA Y/N Yes
Year Built 2020
Annual Tax Amount $244
Tax Year 2020
Contingent Pending Inspections
Property Description
READY to MOVE-IN NOW! One of the best location of community. Does not face other homes + plenty of visitors parking on the back. 3 floors w/ over 2,100 Living Area (terrace included) 4 BEDS (2 Master Suite). UNIQUE rooftop model w/ over 700 SQ FT PRIVATE TERRACE! NO CDD & LOW HOA! Guest suite w/ own entrance & full bath. 100% Concrete Structure IN & OUT. Impact Windows & Doors. Hurricane Proof Home means LOW INSURANCE! SMARTHOME PACKAGE. Fully upgraded w/ over $15,000 in home upgrades. Tankless ECO Water Heater, open European concept w/ Quartz kitchen countertops, customized/modern bedroom cabinets, LED Modern lighting, polished 2'x2' porcelain on 1st floor, wood on 2nd, concrete coating paint on 3rd floor. WILL GO FAST! EASY TO SHOW!
Location
State FL
County Miami-dade County
Community Paradise Gardens
Area 69
Direction Paradise Gardens - US-1 and SW 139th Ave across Plummer Dr - Building 10 Unit 3. Ask Carlos for exact location (pin location or coordinates). Thanks
Interior
Interior Features Bedroom on Main Level, First Floor Entry, Handicap Access, Living/Dining Room, Main Level Master, Pantry, Upper Level Master, Walk-In Closet(s)
Heating Central
Cooling Central Air
Flooring Tile, Vinyl, Wood
Window Features Impact Glass,Thermal Windows
Appliance Dryer, Dishwasher, Electric Range, Electric Water Heater, Ice Maker, Microwave, Refrigerator, Self Cleaning Oven, Washer
Exterior
Exterior Feature Fence, Security/High Impact Doors, Patio
Garage Detached
Garage Spaces 2.0
Utilities Available Cable Available
Amenities Available Barbecue, Other, Picnic Area
Waterfront No
View City, Other
Porch Patio
Parking Type Detached, Garage, Guest, Two or More Spaces
Garage Yes
Building
Building Description Stucco, Exterior Lighting
Foundation Slab
Architectural Style Tri-Level
Level or Stories Multi/Split
Structure Type Stucco
New Construction true
Construction Status Resale
Others
Pets Allowed Conditional, Yes
HOA Fee Include Common Areas,Maintenance Structure,Other
Senior Community No
Tax ID 30-69-27-032-0840
Security Features Security System Owned,Smoke Detector(s)
Acceptable Financing Cash, Conventional, FHA, Lease Option, VA Loan
Listing Terms Cash, Conventional, FHA, Lease Option, VA Loan
Financing FHA
Pets Description Conditional, Yes
Read Less
Want to know what your home might be worth? Contact us for a FREE valuation!

Our team is ready to help you sell your home for the highest possible price ASAP
Bought with Sharpline Realty, Inc.



