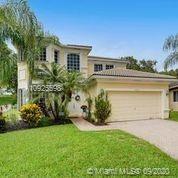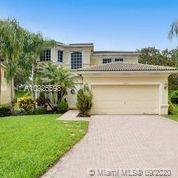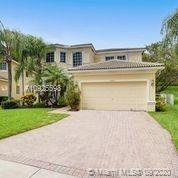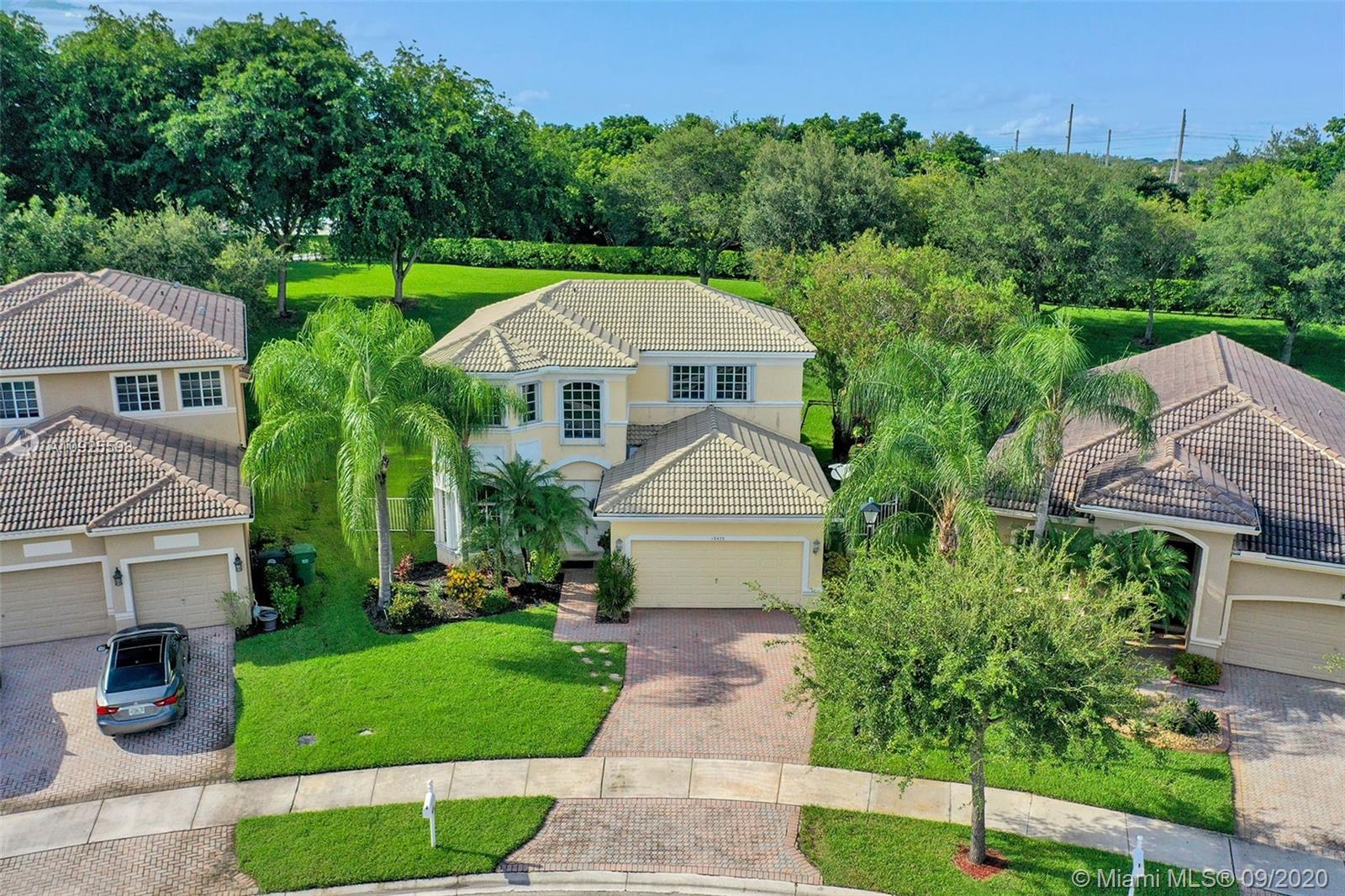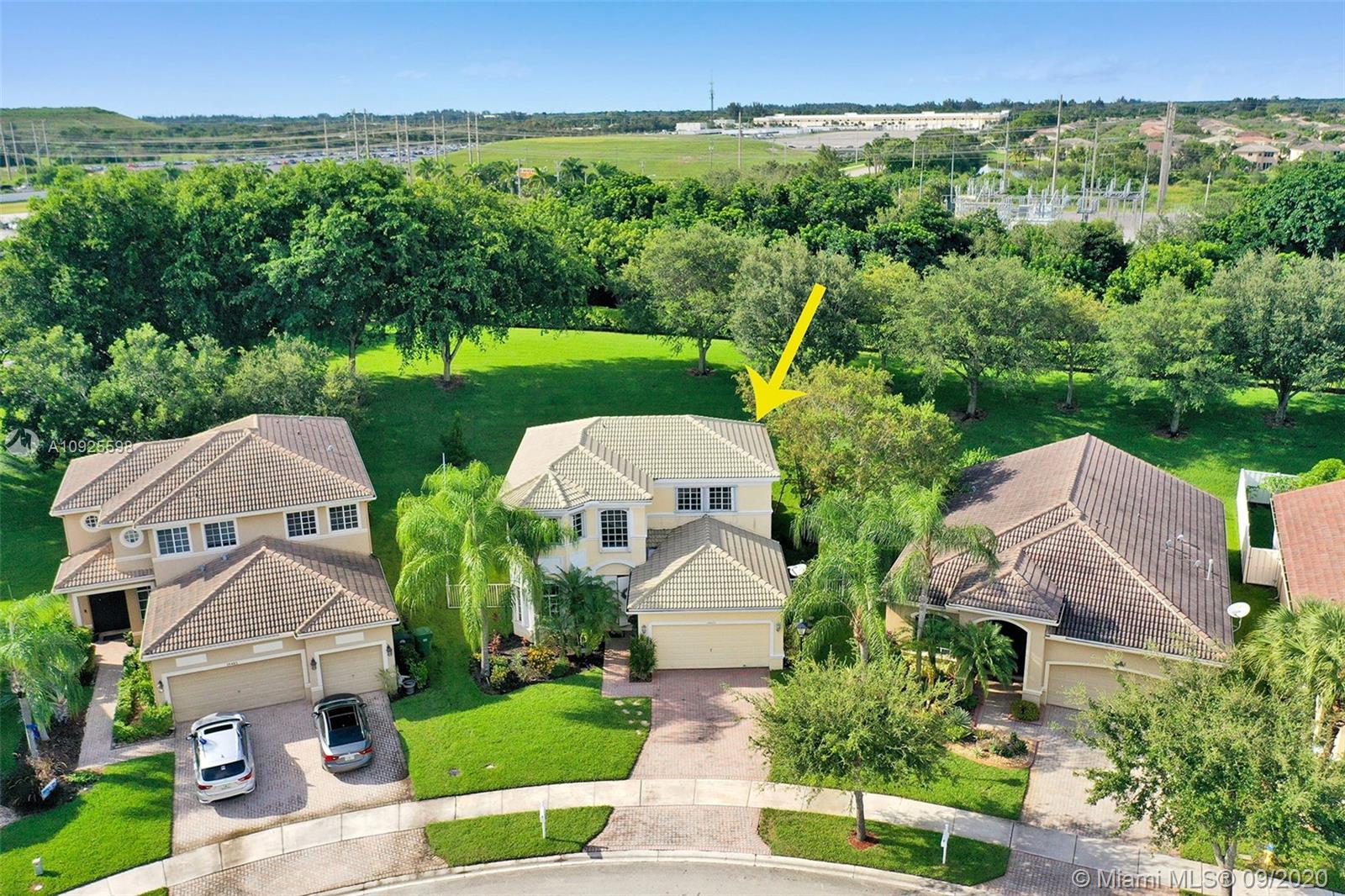$516,000
$505,100
2.2%For more information regarding the value of a property, please contact us for a free consultation.
19475 SW 67th St Pembroke Pines, FL 33332
4 Beds
3 Baths
2,366 SqFt
Key Details
Sold Price $516,000
Property Type Single Family Home
Sub Type Single Family Residence
Listing Status Sold
Purchase Type For Sale
Square Footage 2,366 sqft
Price per Sqft $218
Subdivision Big Sky North Residential
MLS Listing ID A10925598
Sold Date 10/22/20
Style Detached,Two Story
Bedrooms 4
Full Baths 2
Half Baths 1
Construction Status Resale
HOA Fees $272/mo
HOA Y/N Yes
Year Built 2001
Annual Tax Amount $7,969
Tax Year 2019
Contingent No Contingencies
Lot Size 7,510 Sqft
Property Description
Indulge in this Beautiful 2-Story 4 Bedroom 2.5 Bath Home located in the Luxurious Community of Laguna Isles. This Picturesque Home Features a Recently Updated Kitchen w/Stainless Steel Appliances, Gas Stove & Water Heater, Granite Counters, Recently Remodeled Bathrooms, Tile and Wood Flooring Throughout, Newer High Efficiency A/C. Master Bedroom Located on First Floor. High Cathedral Ceilings, Large Spacious Bedrooms & Baths. Exterior features Accordion Shutters, Gutters, Exterior Lighting. Community Features Clubhouse w/Pool, Playground, Indoor Racquetball, Tennis & Gym. Guard Gated Community. Association takes care of Complete Lawn, Landscaping & Sprinklers. Washer & Dryer Does Not Convey. Close to Major Highways, Shopping, Dining. A Rated Schools.
Location
State FL
County Broward County
Community Big Sky North Residential
Area 3290
Direction I75 to Sheridan West Exit. Follow Sheridan West past 184 to 193rd Laguna Isles on the right. After guard gate follow road to first street SW 68 Street on left and follow to address.
Interior
Interior Features Bedroom on Main Level, Breakfast Area, Dining Area, Separate/Formal Dining Room, Eat-in Kitchen, Family/Dining Room, First Floor Entry, High Ceilings, Main Level Master, Pantry, Split Bedrooms, Walk-In Closet(s), Attic
Heating Central
Cooling Central Air, Ceiling Fan(s)
Flooring Tile, Wood
Window Features Blinds
Appliance Some Gas Appliances, Built-In Oven, Dishwasher, Disposal, Gas Range, Microwave, Refrigerator
Laundry Washer Hookup, Dryer Hookup
Exterior
Exterior Feature Lighting, Patio, Storm/Security Shutters
Parking Features Attached
Garage Spaces 2.0
Pool None, Community
Community Features Clubhouse, Pool, Tennis Court(s)
Utilities Available Cable Available
View Garden
Roof Type Bahama
Porch Patio
Garage Yes
Building
Lot Description Sprinklers Automatic, < 1/4 Acre
Faces Southeast
Story 2
Sewer Public Sewer
Water Public
Architectural Style Detached, Two Story
Level or Stories Two
Structure Type Block
Construction Status Resale
Schools
Elementary Schools Manatee Bay
Middle Schools Silver Trail
High Schools West Broward
Others
Pets Allowed No Pet Restrictions, Yes
HOA Fee Include Cable TV,Maintenance Grounds,Security
Senior Community No
Tax ID 513901100900
Acceptable Financing Cash, Conventional, FHA, VA Loan
Listing Terms Cash, Conventional, FHA, VA Loan
Financing Conventional
Special Listing Condition Listed As-Is
Pets Allowed No Pet Restrictions, Yes
Read Less
Want to know what your home might be worth? Contact us for a FREE valuation!

Our team is ready to help you sell your home for the highest possible price ASAP
Bought with RE/MAX Advance Realty


