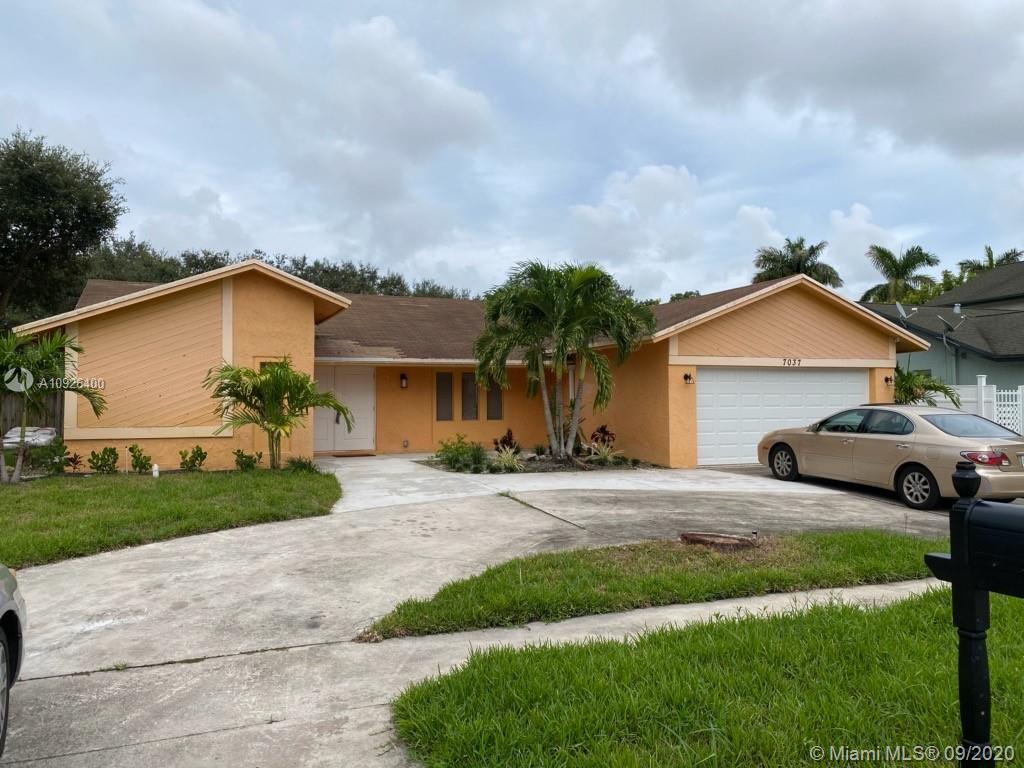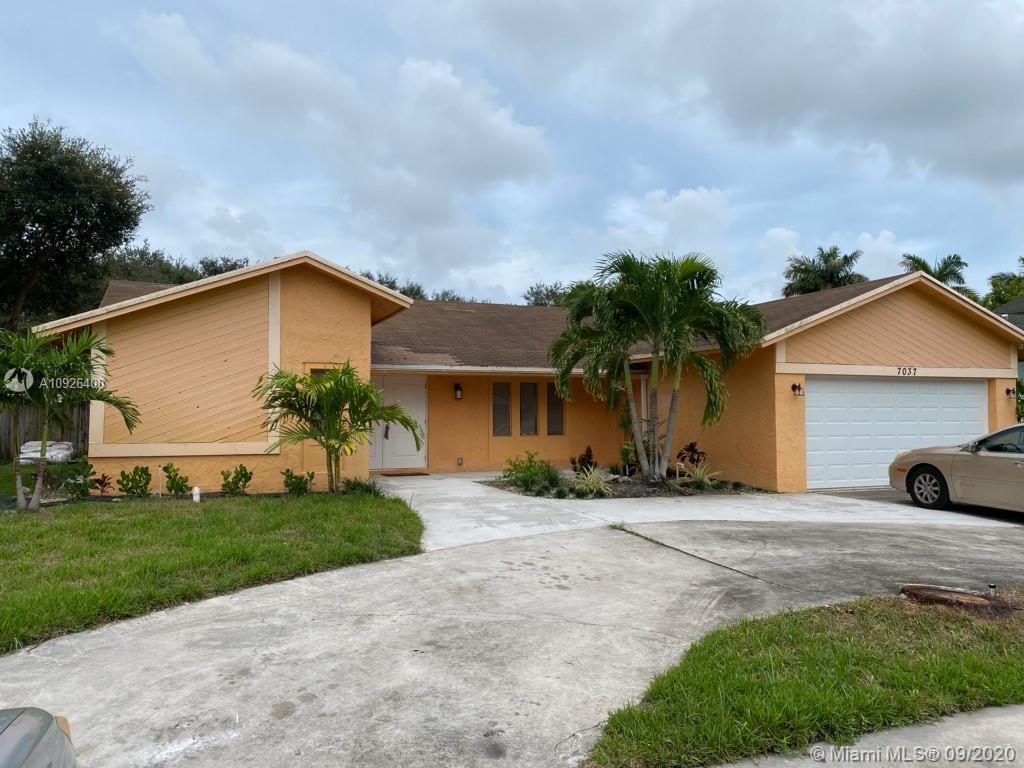$360,000
$390,000
7.7%For more information regarding the value of a property, please contact us for a free consultation.
7037 NW 49th Ct Lauderhill, FL 33319
3 Beds
2 Baths
2,103 SqFt
Key Details
Sold Price $360,000
Property Type Single Family Home
Sub Type Single Family Residence
Listing Status Sold
Purchase Type For Sale
Square Footage 2,103 sqft
Price per Sqft $171
Subdivision Boulevard Woods North
MLS Listing ID A10926400
Sold Date 10/16/20
Style Detached,One Story
Bedrooms 3
Full Baths 2
Construction Status New Construction
HOA Y/N No
Year Built 1980
Annual Tax Amount $8,796
Tax Year 2019
Contingent No Contingencies
Lot Size 8,725 Sqft
Property Description
Totally Renovated! Stunning 3/2 open floor plan home in Inverrary. This home is an absolute dream! Luxury vinyl plank flooring throughout, with porcelain tile in bathrooms and laundry room. Custom Island Kitchen with maple wood cabinets, quartz countertops, marble/porcelain mosaic backsplash, BRAND NEW black stainless steel appliances including wall oven and microwave. Totally renovated bathrooms with solid wood cabinets, porcelain tile floors/shower walls, carrera marble countertops. Master bedroom boasts a custom oversized walk-in closet. Hurricane impact garage and exterior doors. Vaulted ceilings. Recessed lighting. Screened pool. Vinyl fenced yard. No expense spared!! Great neighborhood. No association approval, conveniently located!
Location
State FL
County Broward County
Community Boulevard Woods North
Area 3740
Interior
Interior Features Bedroom on Main Level, Breakfast Area, Dining Area, Separate/Formal Dining Room, Eat-in Kitchen, First Floor Entry, High Ceilings, Kitchen/Dining Combo, Main Level Master, Pantry, Stacked Bedrooms, Vaulted Ceiling(s), Walk-In Closet(s)
Heating Central
Cooling Central Air, Ceiling Fan(s)
Flooring Vinyl
Appliance Built-In Oven, Dryer, Dishwasher, Electric Range, Electric Water Heater, Disposal, Microwave, Refrigerator, Washer
Exterior
Exterior Feature Fence, Security/High Impact Doors, Porch
Garage Spaces 2.0
Pool In Ground, Pool
Utilities Available Cable Available
View Garden, Pool
Roof Type Shingle
Porch Open, Porch
Garage Yes
Building
Lot Description < 1/4 Acre
Faces Southwest
Story 1
Sewer Public Sewer
Water Public
Architectural Style Detached, One Story
Structure Type Block
Construction Status New Construction
Others
Pets Allowed No Pet Restrictions, Yes
Senior Community No
Tax ID 494115104630
Acceptable Financing Cash, Conventional, FHA, VA Loan
Listing Terms Cash, Conventional, FHA, VA Loan
Financing FHA
Special Listing Condition Listed As-Is
Pets Allowed No Pet Restrictions, Yes
Read Less
Want to know what your home might be worth? Contact us for a FREE valuation!

Our team is ready to help you sell your home for the highest possible price ASAP
Bought with EXP Realty, LLC.



