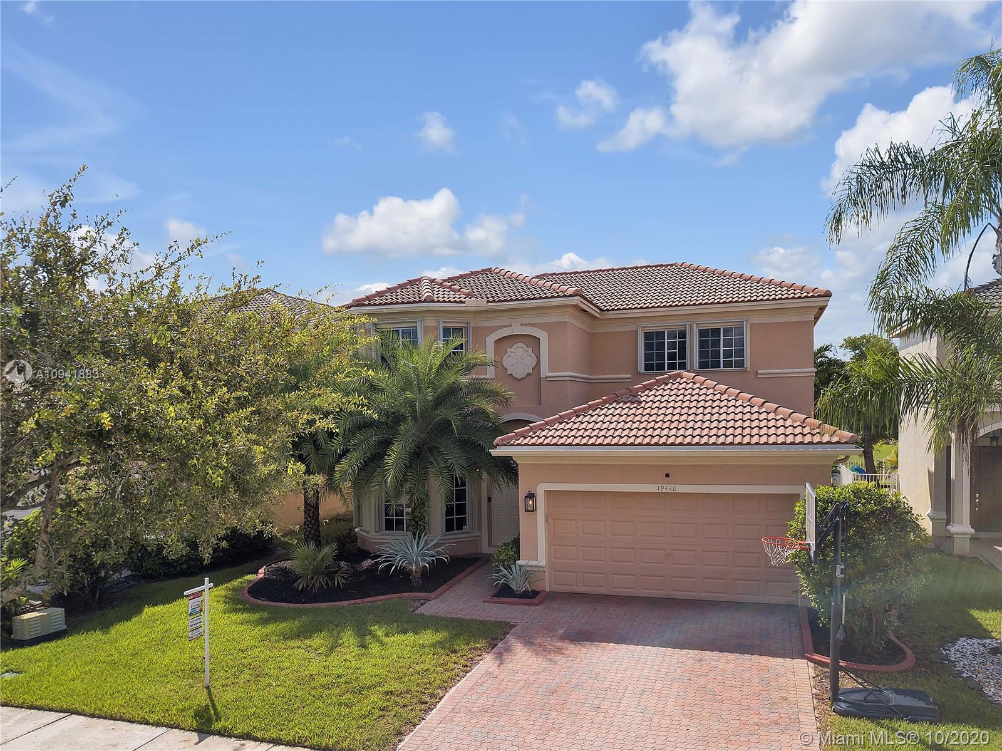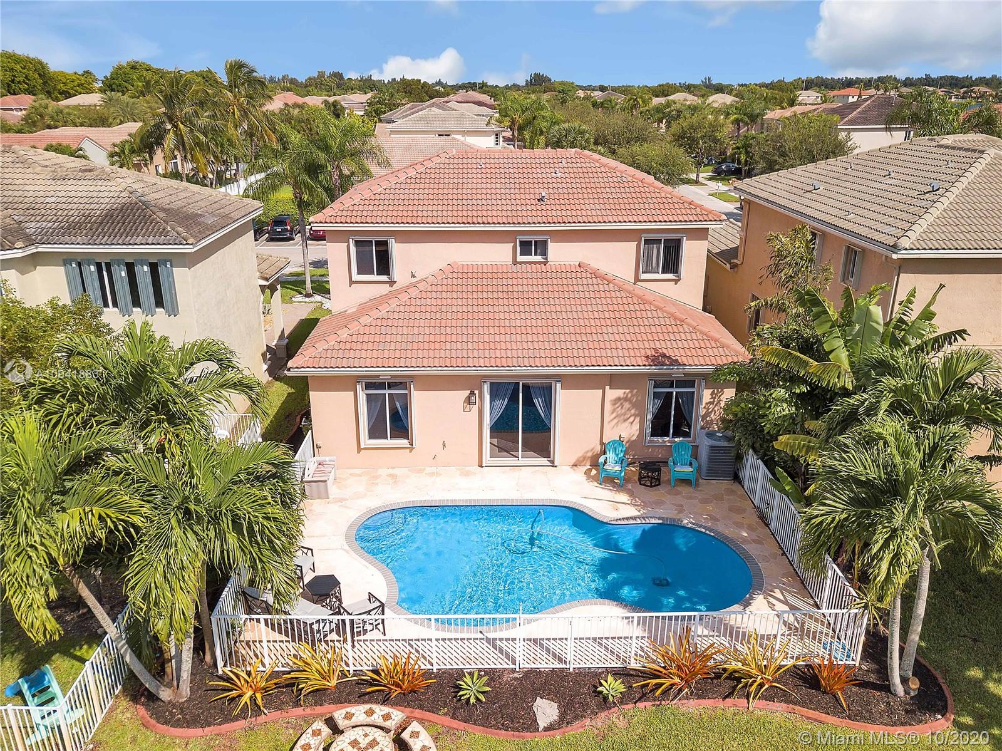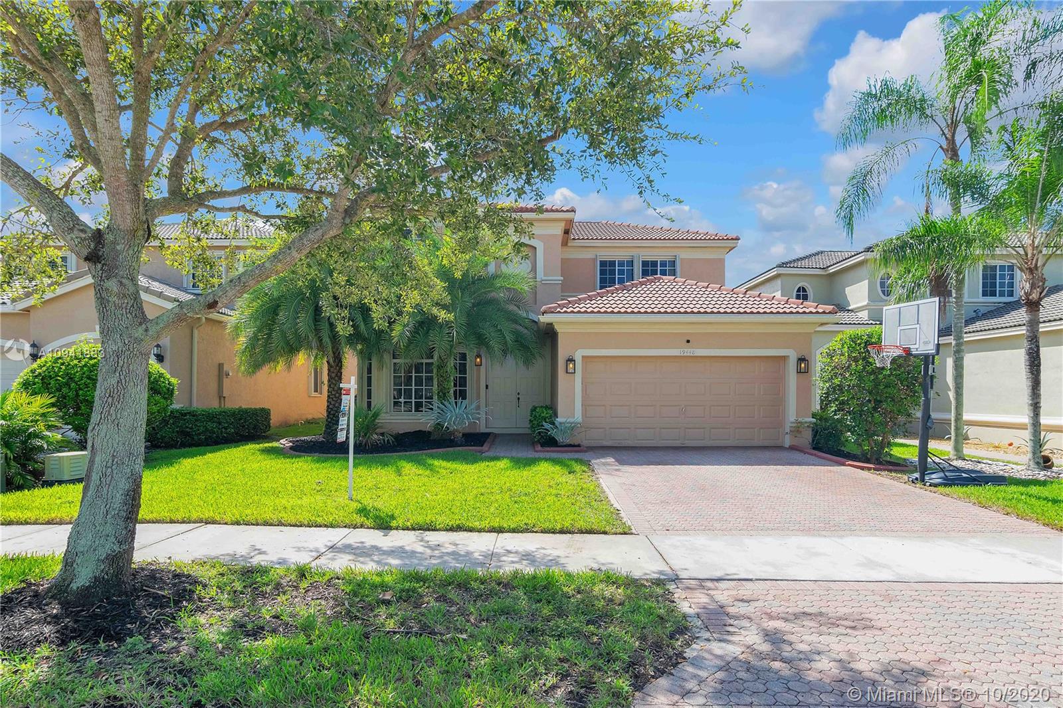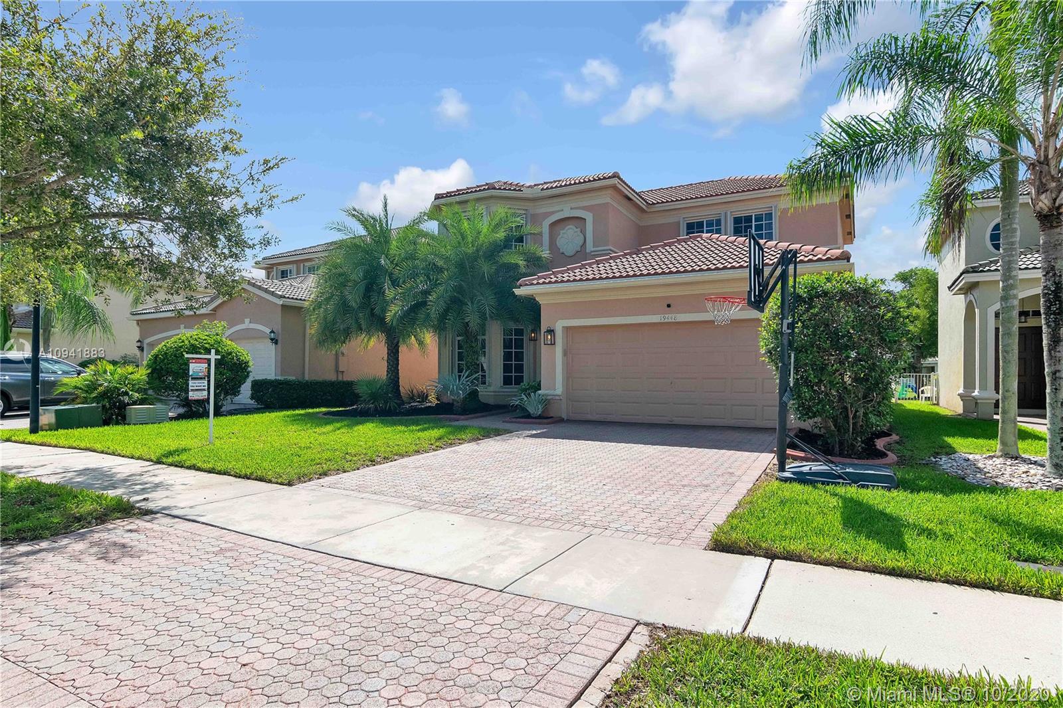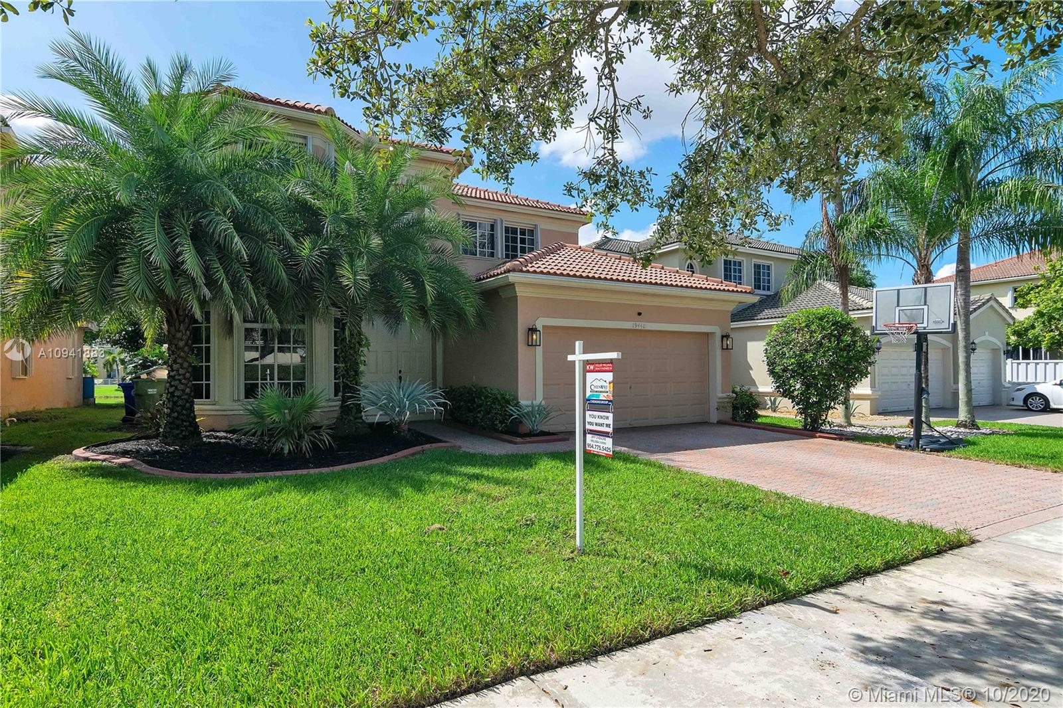$550,000
$545,000
0.9%For more information regarding the value of a property, please contact us for a free consultation.
19448 SW 64th St Pembroke Pines, FL 33332
4 Beds
3 Baths
2,366 SqFt
Key Details
Sold Price $550,000
Property Type Single Family Home
Sub Type Single Family Residence
Listing Status Sold
Purchase Type For Sale
Square Footage 2,366 sqft
Price per Sqft $232
Subdivision Laguna Isles
MLS Listing ID A10941883
Sold Date 11/30/20
Style Detached,Two Story
Bedrooms 4
Full Baths 2
Half Baths 1
Construction Status Resale
HOA Fees $282/mo
HOA Y/N Yes
Year Built 2002
Annual Tax Amount $5,720
Tax Year 2019
Contingent 3rd Party Approval
Lot Size 5,764 Sqft
Property Description
The ENCINO "MEDIA" 4 Bedroom (Plus HUGE Media Room) 2.5 Bathroom Lake Front & Pool Home in Prestigious Laguna Isles-(2636 Under Air per builder plan)This Model Features a "Master Down" Floor Plan-3 HUGE Carpeted Bedrooms + Media Room are Up- INTERIOR FEATURES: Tile Floors on Lower Level Common Areas & Carpeted Master-Stainless Appliances & CUSTOM Granite Tops & Back Splash & 42" Crowned Cabinetry-Formal Living Room-Formal Dining Room-Breakfast Area/Family Room and Master Bedroom with WIDE Pool & Lake Views! HIGHLY CUSTOMIZED Master Bath w/Dual Sinks & Corner Soaking Tub & Custom Oversized/LIGHTED "RAIN" Shower Head-Hi Hat Lighting Throughout-EXTERIOR FEATURES: ACCORDION SHUTTERS-LONG Lakefront Yard w/Freeform Pool w/Large Stamped Concrete Patio-Landscape Borders-Gutters-Exterior Speakers-
Location
State FL
County Broward County
Community Laguna Isles
Area 3290
Direction SHERIDAN STREET WEST TO LAGUNA ENTRY (193RD) THRU GATE TO 2ND STOP (65TH ST) LEFT TO 195TH AND FIRST RIGHT ON 64TH TO PROPERTY ON RIGHT////19448 SW 64 ST////
Interior
Interior Features Breakfast Bar, Breakfast Area, Dining Area, Separate/Formal Dining Room, Entrance Foyer, First Floor Entry, Garden Tub/Roman Tub, Main Level Master, Pantry, Walk-In Closet(s)
Heating Electric
Cooling Central Air, Ceiling Fan(s), Electric
Flooring Carpet, Tile
Window Features Drapes,Metal,Single Hung
Appliance Some Gas Appliances, Dishwasher, Disposal, Gas Range, Gas Water Heater, Microwave, Refrigerator, Washer
Exterior
Exterior Feature Fence, Lighting, Storm/Security Shutters
Parking Features Attached
Garage Spaces 2.0
Pool Free Form, In Ground, Other, Pool, Community
Community Features Fitness, Pool, Tennis Court(s)
Utilities Available Cable Available
Waterfront Description Lake Front,Waterfront
View Y/N Yes
View Lake, Pool
Roof Type Spanish Tile
Garage Yes
Building
Lot Description Interior Lot, Rectangular Lot, Sprinklers Automatic, < 1/4 Acre
Faces North
Story 2
Sewer Public Sewer
Water Public
Architectural Style Detached, Two Story
Level or Stories Two
Structure Type Block
Construction Status Resale
Schools
Elementary Schools Manatee Bay
Middle Schools Silver Trail
High Schools West Broward
Others
Pets Allowed Conditional, Yes
HOA Fee Include Common Areas,Maintenance Grounds,Maintenance Structure,Security
Senior Community No
Tax ID 513901102890
Acceptable Financing Cash, Conventional, FHA, VA Loan
Listing Terms Cash, Conventional, FHA, VA Loan
Financing Conventional
Pets Allowed Conditional, Yes
Read Less
Want to know what your home might be worth? Contact us for a FREE valuation!

Our team is ready to help you sell your home for the highest possible price ASAP
Bought with The Keyes Company


