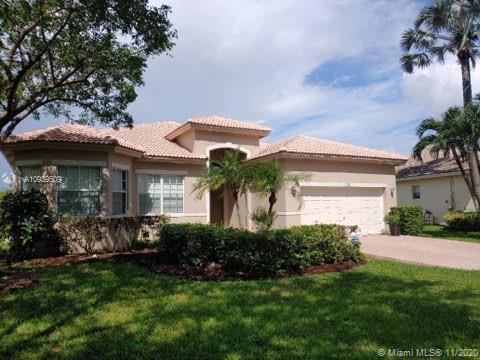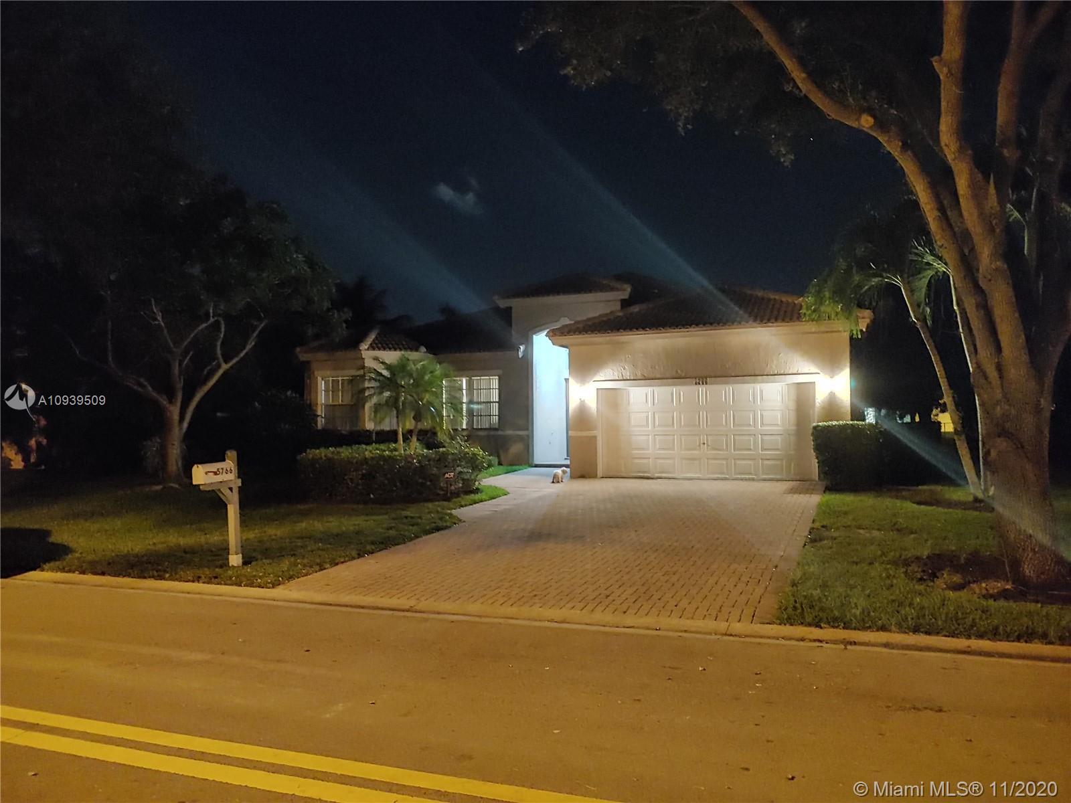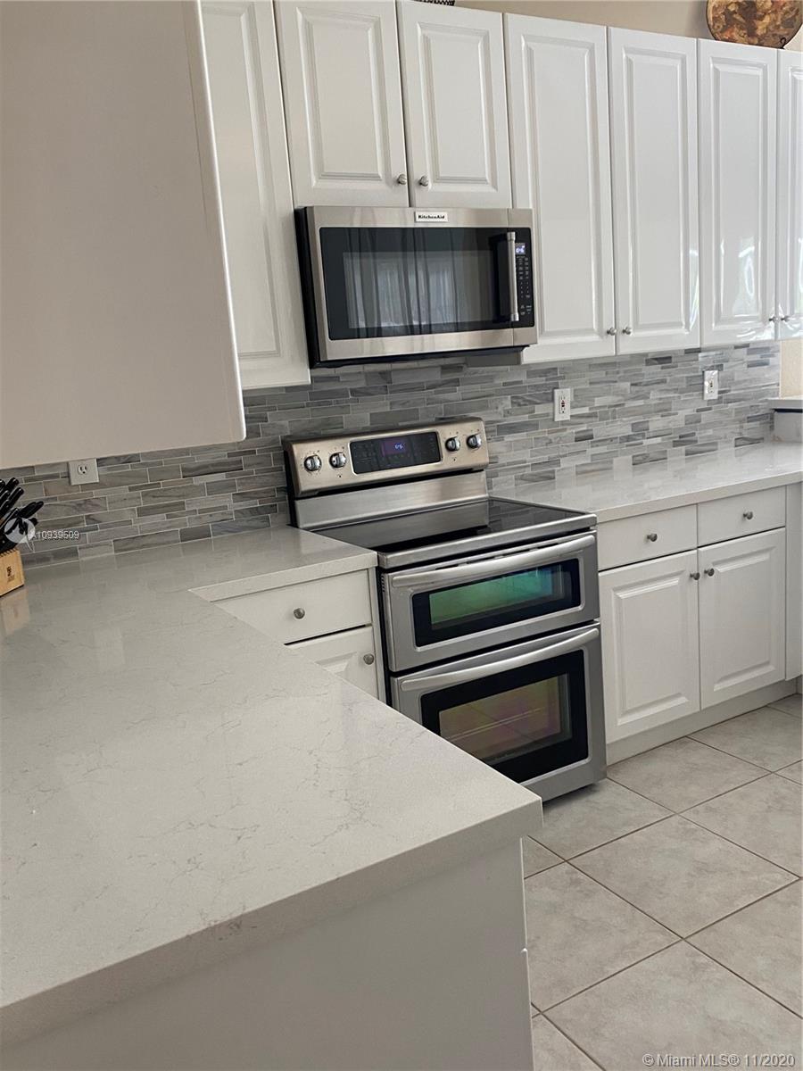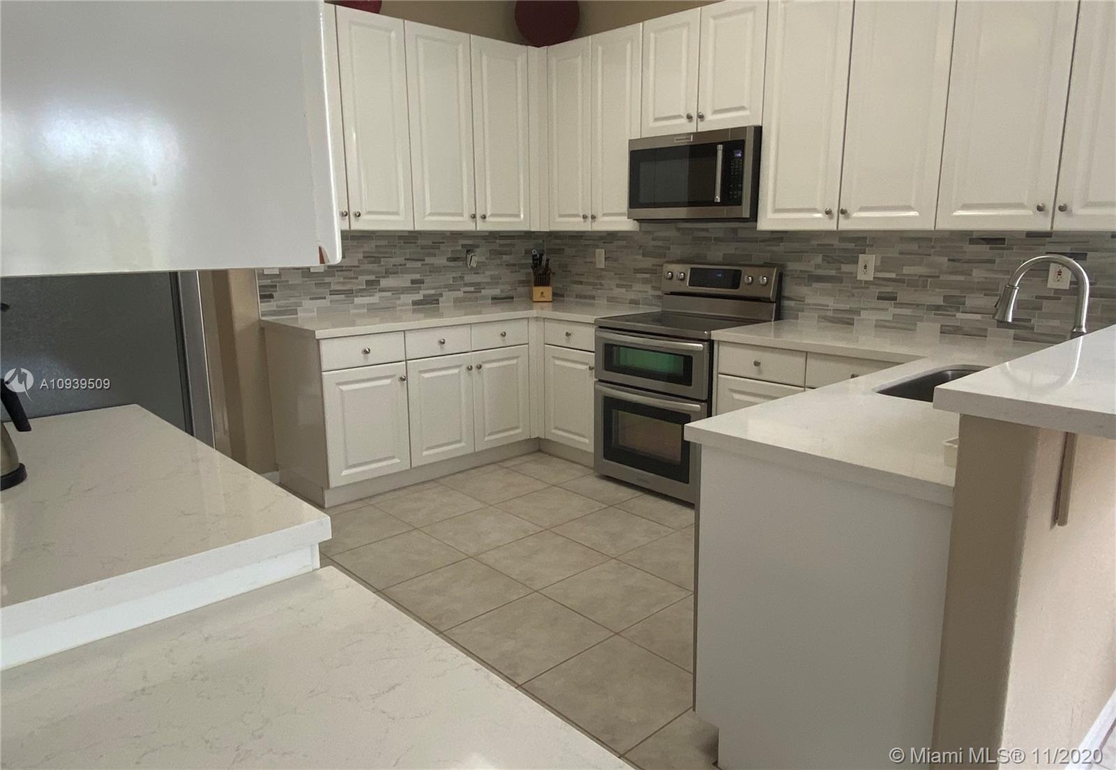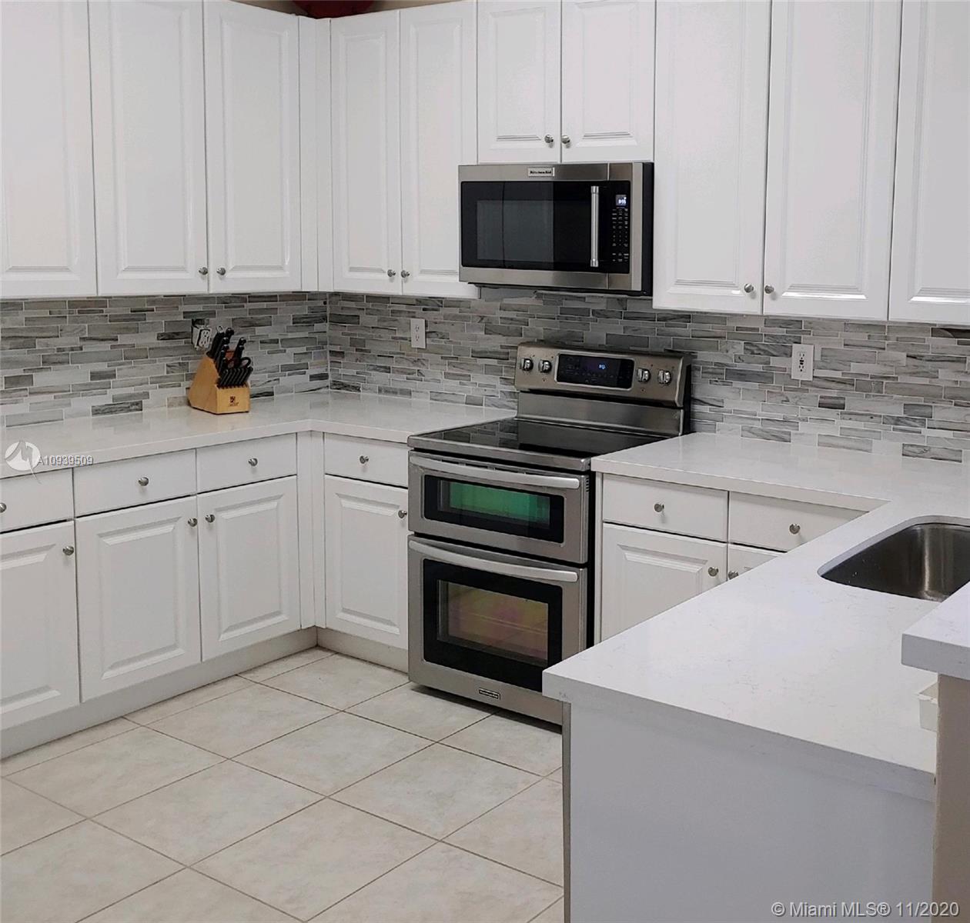$530,000
$529,900
For more information regarding the value of a property, please contact us for a free consultation.
5766 NW 50th Dr Coral Springs, FL 33067
4 Beds
3 Baths
2,518 SqFt
Key Details
Sold Price $530,000
Property Type Single Family Home
Sub Type Single Family Residence
Listing Status Sold
Purchase Type For Sale
Square Footage 2,518 sqft
Price per Sqft $210
Subdivision Coral Creek Replat 2
MLS Listing ID A10939509
Sold Date 12/24/20
Style One Story
Bedrooms 4
Full Baths 3
Construction Status Resale
HOA Fees $30/qua
HOA Y/N Yes
Year Built 1997
Annual Tax Amount $5,807
Tax Year 2019
Contingent Backup Contract/Call LA
Lot Size 10,000 Sqft
Property Description
Beautiful one story 4 bed 3 full bath, 2 car garage with garage fridge. This Coral Springs waterfront pool home is located in the desirable neighborhood of Waterside. It has a triple split bedroom plan. The Master is spacious with plenty of closet space. Master bath has separate tub and shower. The kitchen has white cabinets. Newly installed Quartz countertop, Tile Backsplash, sink and Touchless faucet. High end stainless steel appliances and brand new refrigerator.
Screened pool and patio. The exterior of the home and the main living space were painted in 2019. Updated sprinkler system. The pool pump and filter are less than 2 years old. Low HOA $91 Quarterly.
Home is scheduled to have new quartz countertop, tile backsplash, sink and faucet installed.
Location
State FL
County Broward County
Community Coral Creek Replat 2
Area 3621
Direction 441 to Creekside Dr to Waterside entrance first R then right to address on R.
Interior
Interior Features First Floor Entry, Garden Tub/Roman Tub, High Ceilings, Main Level Master, Pantry, Split Bedrooms, Walk-In Closet(s), Bay Window
Heating Central, Electric
Cooling Ceiling Fan(s)
Flooring Carpet, Tile, Wood
Appliance Dryer, Dishwasher, Electric Range, Electric Water Heater, Disposal, Microwave, Refrigerator, Washer
Laundry Laundry Tub
Exterior
Exterior Feature Enclosed Porch, Patio
Garage Attached
Garage Spaces 2.0
Pool In Ground, Pool
Community Features Home Owners Association
Waterfront Yes
Waterfront Description Canal Front
View Y/N Yes
View Pool, Water
Roof Type Barrel
Porch Patio, Porch, Screened
Parking Type Attached, Driveway, Garage, Paver Block, Garage Door Opener
Garage Yes
Building
Lot Description < 1/4 Acre
Faces East
Story 1
Sewer Public Sewer
Water Public
Architectural Style One Story
Structure Type Block
Construction Status Resale
Schools
Elementary Schools Park Springs
Middle Schools Forest Glen
High Schools Coral Springs
Others
Senior Community No
Tax ID 484112070150
Security Features Smoke Detector(s)
Acceptable Financing Cash, Conventional, FHA
Listing Terms Cash, Conventional, FHA
Financing Conventional
Read Less
Want to know what your home might be worth? Contact us for a FREE valuation!

Our team is ready to help you sell your home for the highest possible price ASAP
Bought with Sterling Castle RE &Investment



