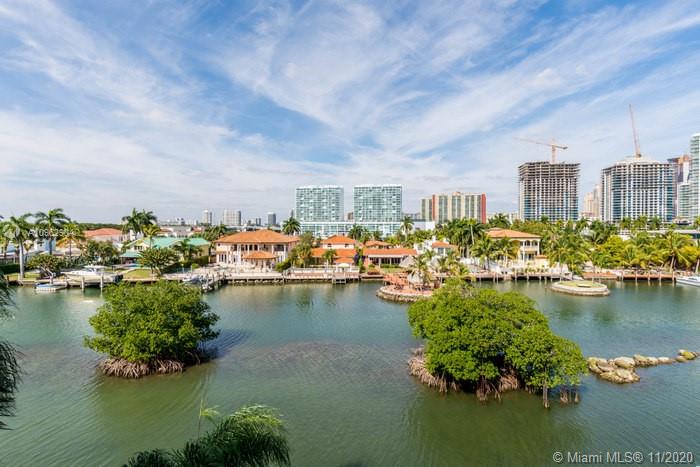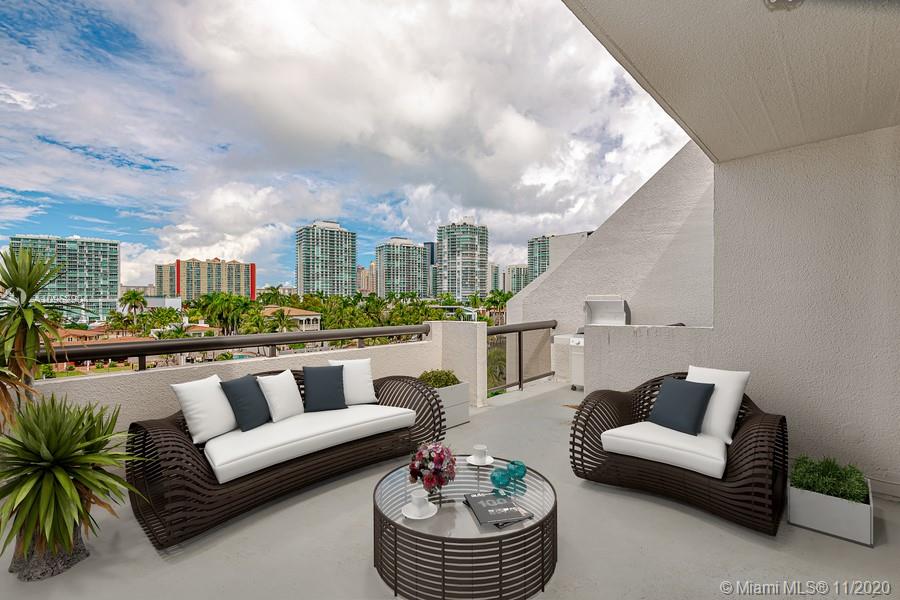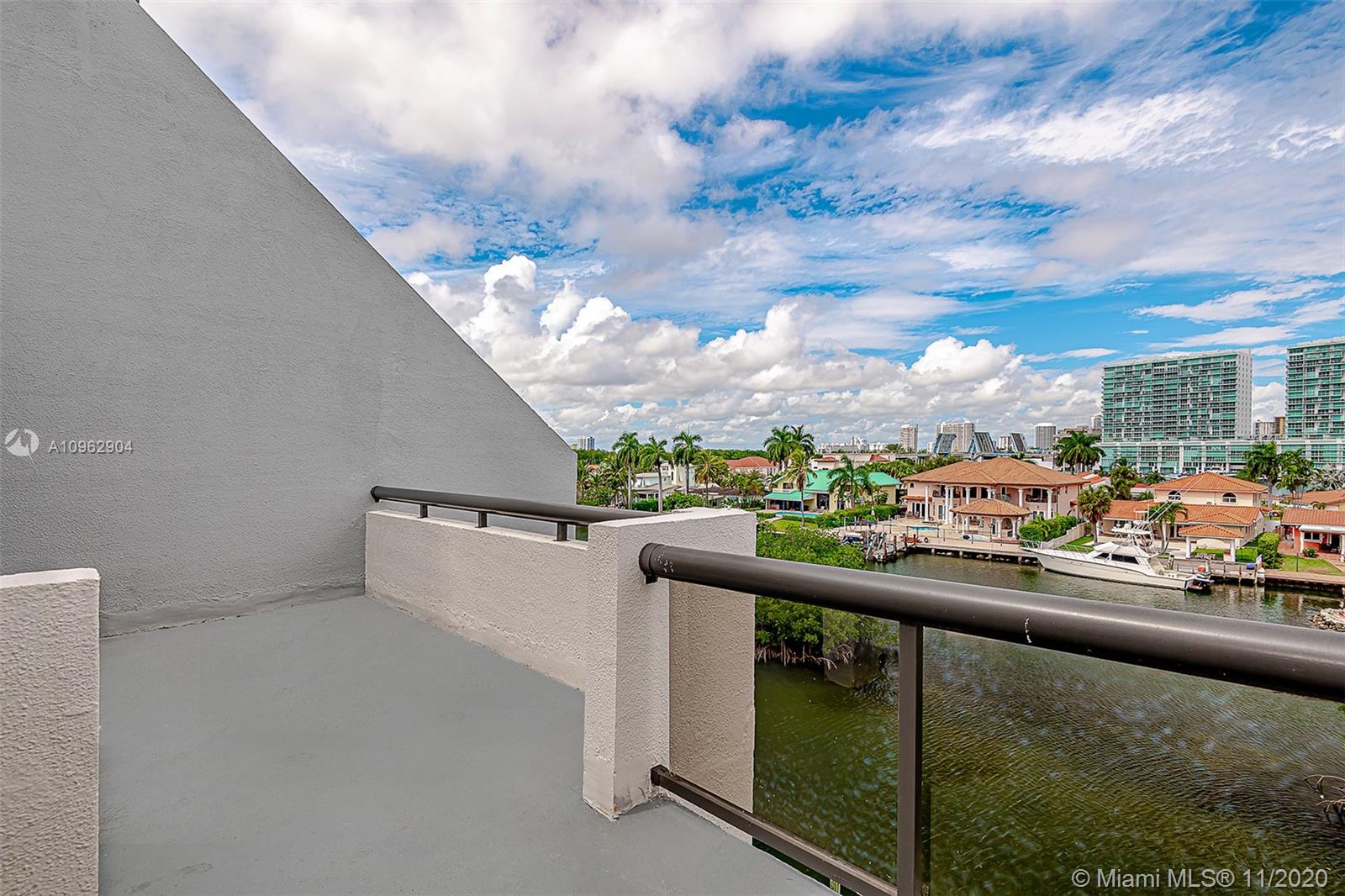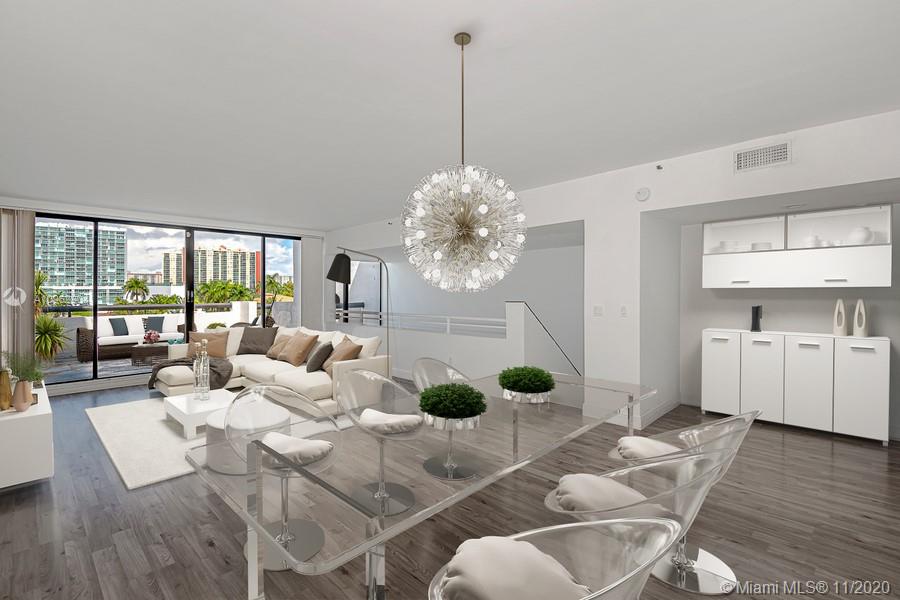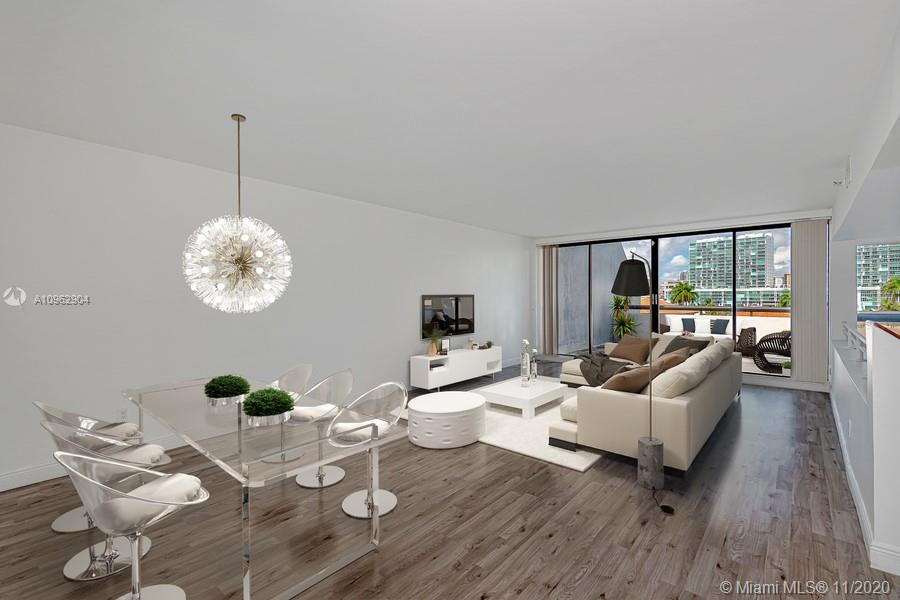$550,000
$589,000
6.6%For more information regarding the value of a property, please contact us for a free consultation.
383 Poinciana Dr #1221 Sunny Isles Beach, FL 33160
3 Beds
3 Baths
2,500 SqFt
Key Details
Sold Price $550,000
Property Type Condo
Sub Type Condominium
Listing Status Sold
Purchase Type For Sale
Square Footage 2,500 sqft
Price per Sqft $220
Subdivision Poinciana Is Yt & Rcq Clu
MLS Listing ID A10962904
Sold Date 04/19/21
Style Split-Level
Bedrooms 3
Full Baths 2
Half Baths 1
Construction Status Resale
HOA Fees $940/mo
HOA Y/N Yes
Year Built 1981
Annual Tax Amount $7,663
Tax Year 2020
Contingent No Contingencies
Property Description
Very spacious (2500 square feet) 3 bedroom, 2.5 baths two story condo with private keyed elevator. Very bright with beautiful modern eat in kitchen, laminated floors upstairs, fabulous Intra-
coastal views, two terraces, excellent closet space including storage area, and washer and dryer in
unit. Enter with a private elevator to this unit. Guard house at the entrance, 4 tennis courts, 2 pools, gym and onsite management. Very friendly pet community. Located in Sunny Isles across from the beach and near Bal Harbor shops, Intracoastal and Aventura Malls.
Intracoastal and Aventura Malls.
pet community. Located in Sunny Isles across from the beach and near Bal Harbor Shops, Intracoastal and Aventura Mall
Location
State FL
County Miami-dade County
Community Poinciana Is Yt & Rcq Clu
Area 22
Direction Locatted at Collins Avenue and 160th Street on the west side of the street. Pass security gate and drive to Plaza 1200 and go up the ramp to park.
Interior
Interior Features Built-in Features, Entrance Foyer, Eat-in Kitchen, Garden Tub/Roman Tub, Living/Dining Room, Main Level Master, Split Bedrooms, Walk-In Closet(s), Elevator
Heating Central, Heat Pump
Cooling Central Air, Electric
Flooring Other, Tile
Window Features Sliding
Appliance Built-In Oven, Dryer, Dishwasher, Electric Range, Electric Water Heater, Ice Maker, Microwave, Refrigerator, Self Cleaning Oven
Exterior
Exterior Feature Balcony, Tennis Court(s)
Garage Detached
Garage Spaces 1.0
Pool Association
Utilities Available Cable Available
Amenities Available Clubhouse, Fitness Center, Playground, Pool, Elevator(s)
Waterfront No
View Intercoastal
Porch Balcony, Open
Parking Type Assigned, Covered, Detached, Garage
Garage Yes
Building
Building Description Block, Exterior Lighting
Architectural Style Split-Level
Level or Stories Multi/Split
Structure Type Block
Construction Status Resale
Others
Pets Allowed No Pet Restrictions, Yes
HOA Fee Include Association Management,Common Areas,Cable TV
Senior Community No
Tax ID 31-22-14-021-1230
Security Features Fire Sprinkler System,Smoke Detector(s)
Acceptable Financing Cash, Conventional
Listing Terms Cash, Conventional
Financing Cash
Pets Description No Pet Restrictions, Yes
Read Less
Want to know what your home might be worth? Contact us for a FREE valuation!

Our team is ready to help you sell your home for the highest possible price ASAP
Bought with First Pro International Rlty



