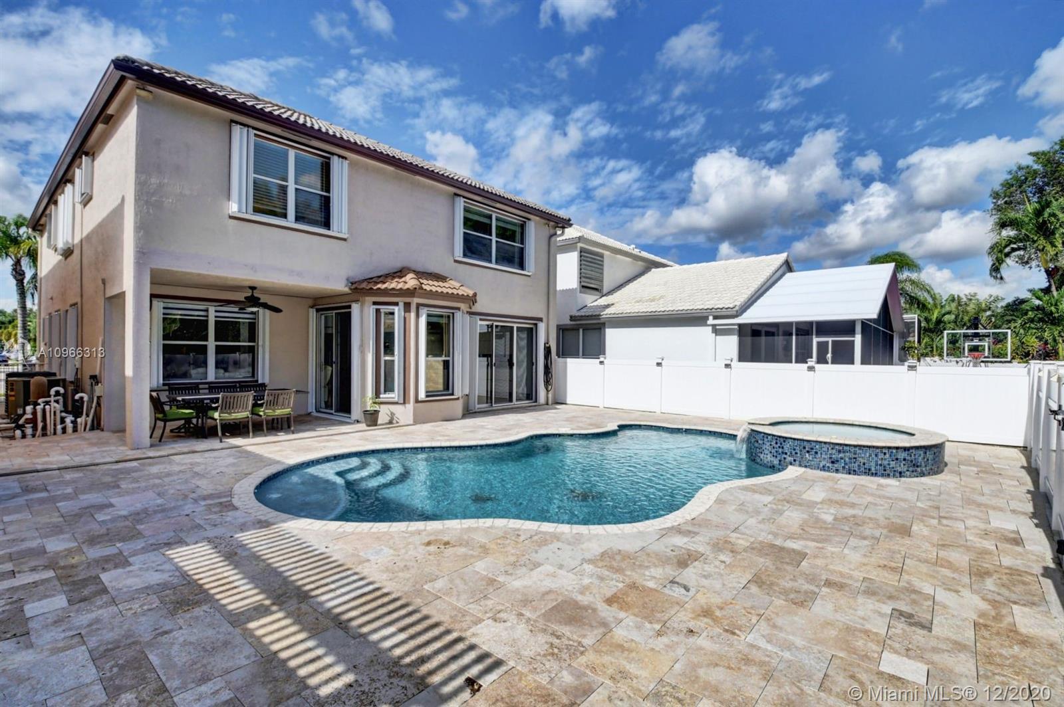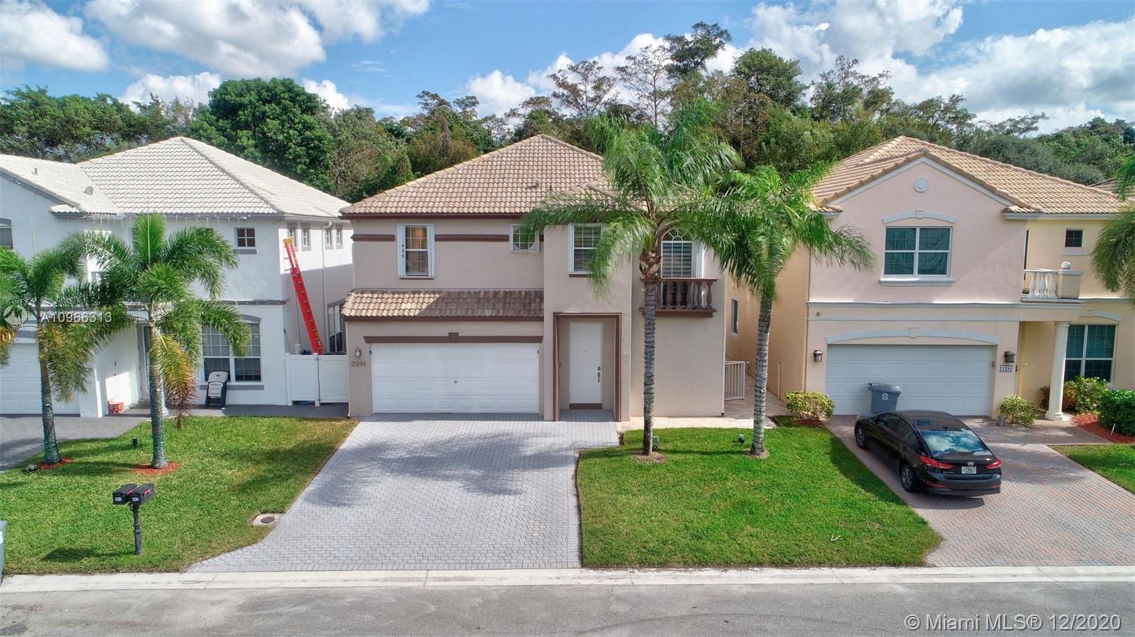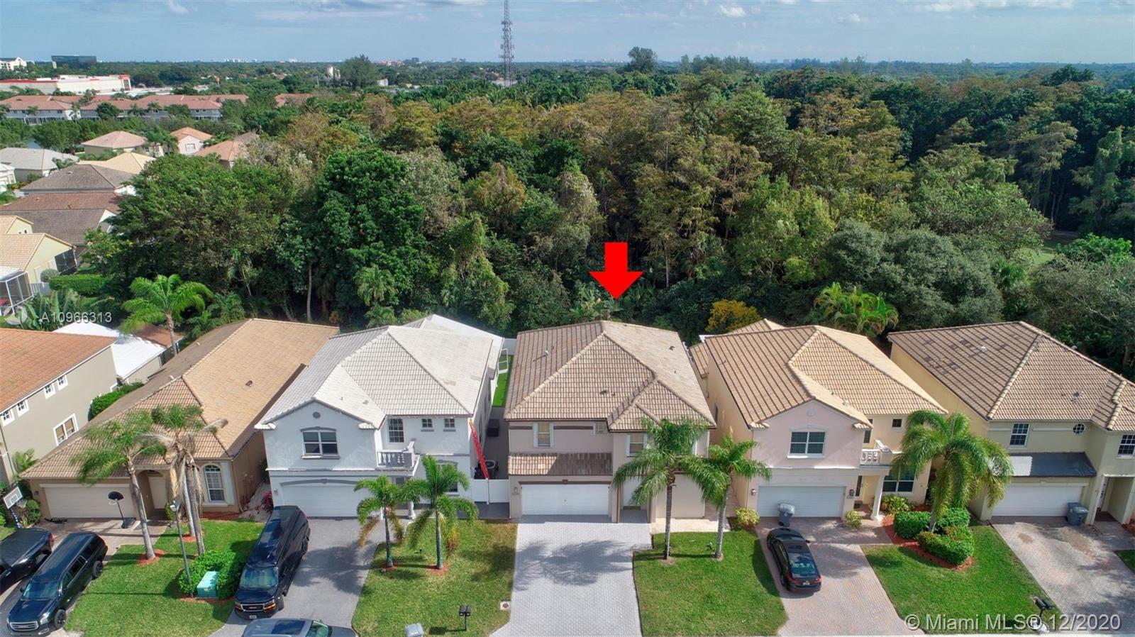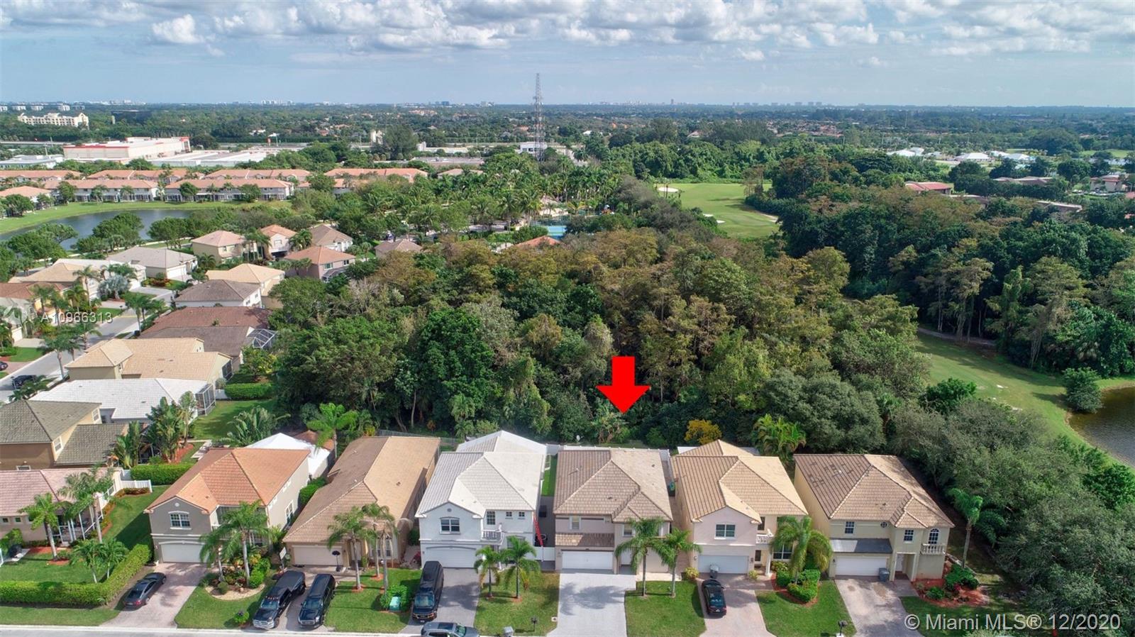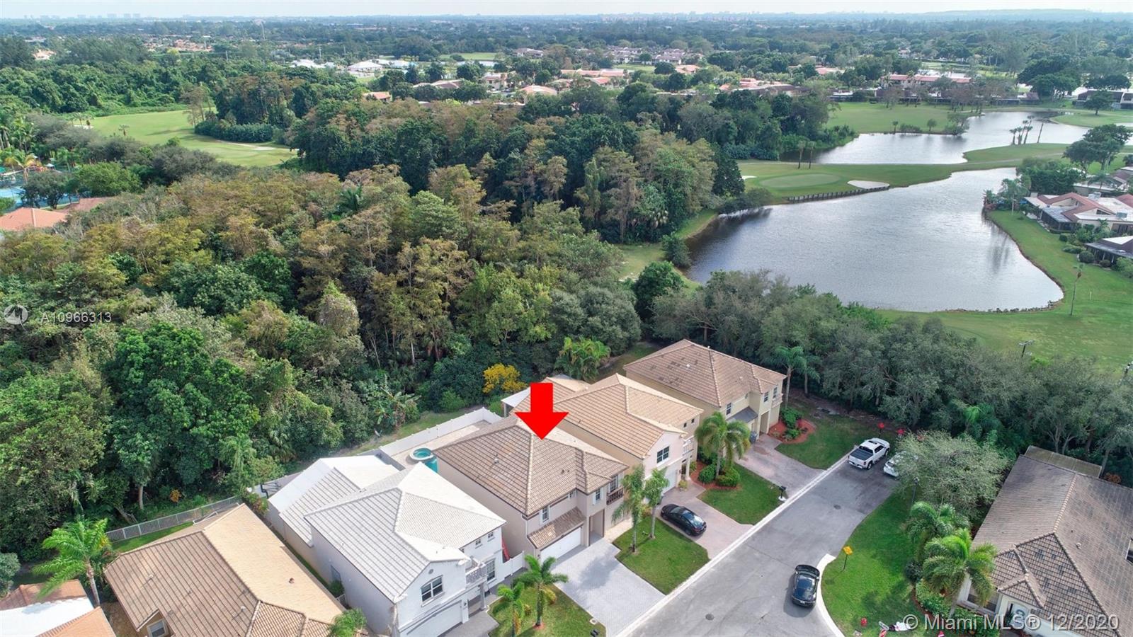$625,000
$675,000
7.4%For more information regarding the value of a property, please contact us for a free consultation.
21244 Via Fiore Boca Raton, FL 33433
4 Beds
4 Baths
2,523 SqFt
Key Details
Sold Price $625,000
Property Type Single Family Home
Sub Type Single Family Residence
Listing Status Sold
Purchase Type For Sale
Square Footage 2,523 sqft
Price per Sqft $247
Subdivision Mizner Pointe Of Boca Via
MLS Listing ID A10966313
Sold Date 03/10/21
Style Patio Home,Two Story
Bedrooms 4
Full Baths 3
Half Baths 1
Construction Status Resale
HOA Fees $323/mo
HOA Y/N Yes
Year Built 1999
Annual Tax Amount $5,907
Tax Year 2020
Contingent Pending Inspections
Lot Size 4,449 Sqft
Property Description
READY TO MOVE IN - OPTIONAL FURNISHED - Own a professionally designed home and enjoy everything that a homeowner dream for their family. This home has been designer renovated with modern finishes top to bottom! Without overlooking any details, this property features, new stainless steel appliances MIELE, new modern kitchen, brand NEW AC UNIT and 2 car garage plus driveway can park 2-3 cars with additional street parking. Is equipped to save electricity with a NEW water heater, holds a beautiful landscaping .......OVER $250,000 IN UPGRADES MIELE APPLIANCES, great AAA schools zip code 33433 ..... MULTIMILLON $$$ HOMES 1-2 MILES AWAY- HOA fee ONLY $323 PER MONTH... GATED community - NO membership required - Make an offer CASH additional 1% BONUS and seller READY TO SELL
Location
State FL
County Palm Beach County
Community Mizner Pointe Of Boca Via
Area 4770
Direction NEXT GLADES RD SOUTH OF BOCA RIO RD WEST ON VIA ANCHO - VERY SAFE AND CLEAN COMPLEX ..... ONE OF THE BEST IN THE AREA
Interior
Interior Features First Floor Entry, Kitchen Island, Living/Dining Room, Upper Level Master, Vaulted Ceiling(s), Walk-In Closet(s)
Heating Central
Cooling Central Air, Ceiling Fan(s)
Flooring Tile
Window Features Blinds,Sliding
Appliance Dryer, Dishwasher, Electric Range, Electric Water Heater, Disposal, Ice Maker, Microwave, Refrigerator, Water Softener Owned, Self Cleaning Oven, Washer
Exterior
Exterior Feature Fence, Porch, Patio, Storm/Security Shutters
Garage Spaces 2.0
Pool Automatic Chlorination, Cleaning System, Fenced, In Ground, Other, Pool, Community
Community Features Clubhouse, Pool, Tennis Court(s)
Utilities Available Cable Available
View Garden, Pool
Roof Type Spanish Tile
Porch Open, Patio, Porch
Garage Yes
Building
Lot Description Sprinklers Automatic, < 1/4 Acre
Faces West
Story 2
Sewer Public Sewer
Water Public
Architectural Style Patio Home, Two Story
Level or Stories Two
Structure Type Block,Frame,Stucco
Construction Status Resale
Schools
Elementary Schools Del Prado
Middle Schools Omni
High Schools Olympic Heights Community High
Others
Pets Allowed No Pet Restrictions, Yes
HOA Fee Include Common Areas,Cable TV,Maintenance Grounds,Maintenance Structure
Senior Community No
Tax ID 00424720190530030
Acceptable Financing Cash, Conventional
Listing Terms Cash, Conventional
Financing Conventional
Special Listing Condition Listed As-Is
Pets Allowed No Pet Restrictions, Yes
Read Less
Want to know what your home might be worth? Contact us for a FREE valuation!

Our team is ready to help you sell your home for the highest possible price ASAP
Bought with Winston Towers Realty, Inc.


