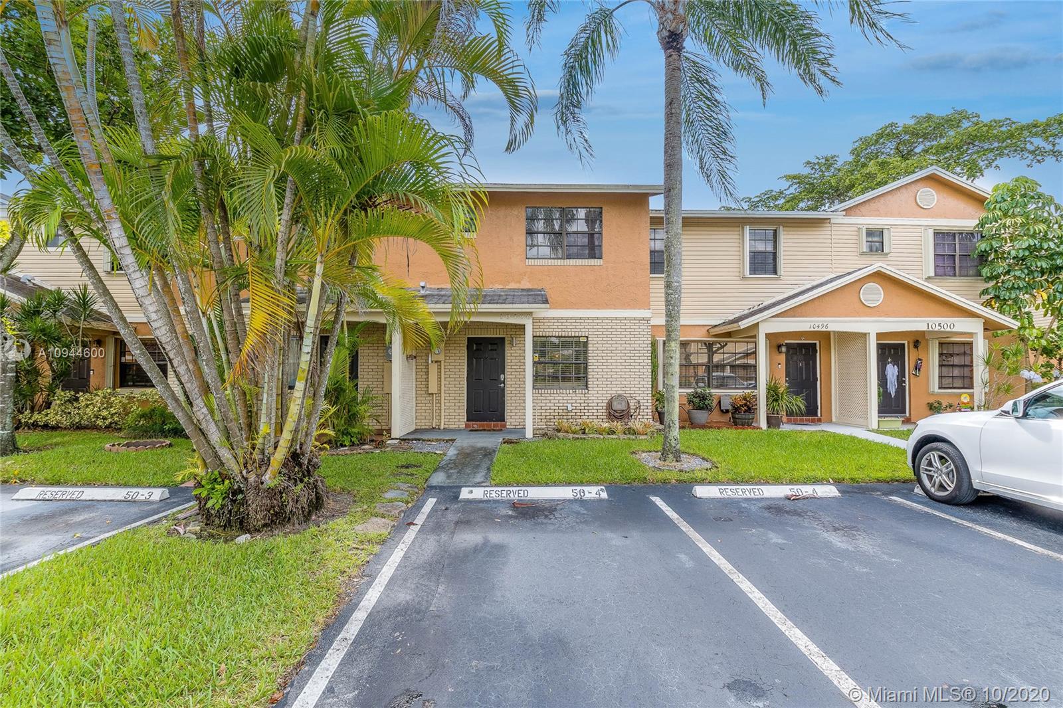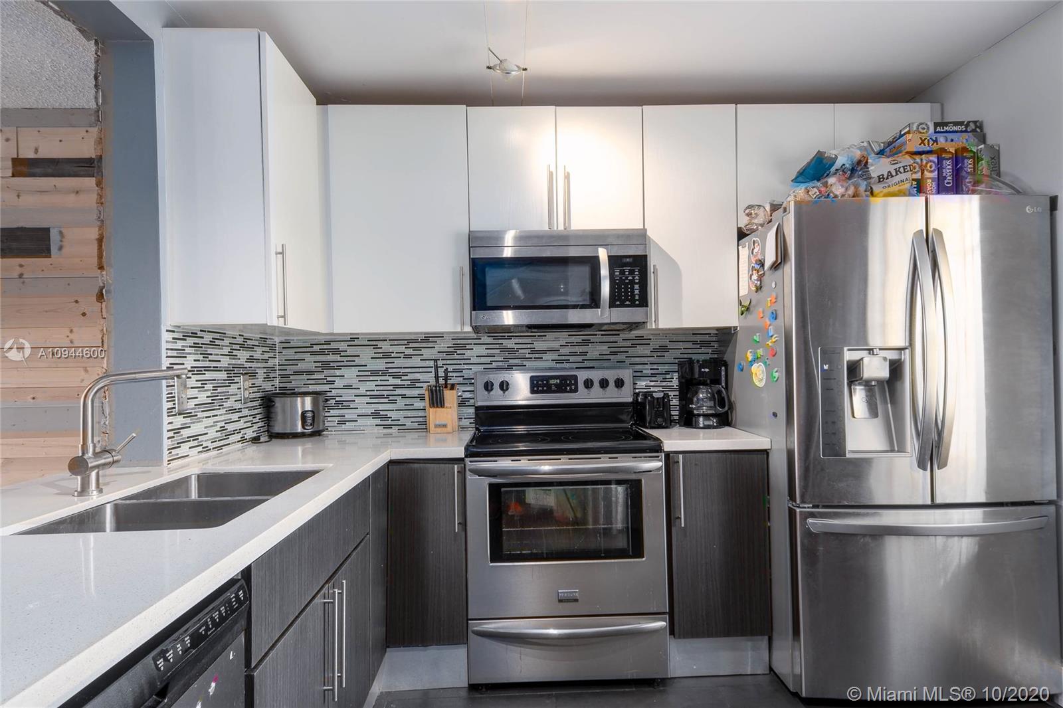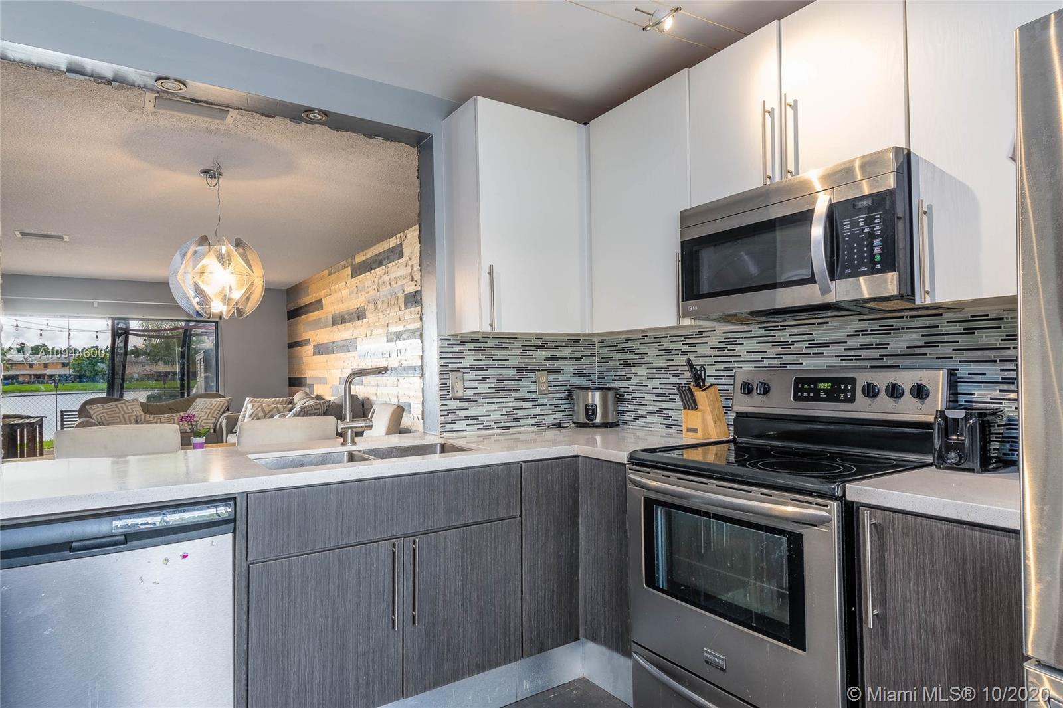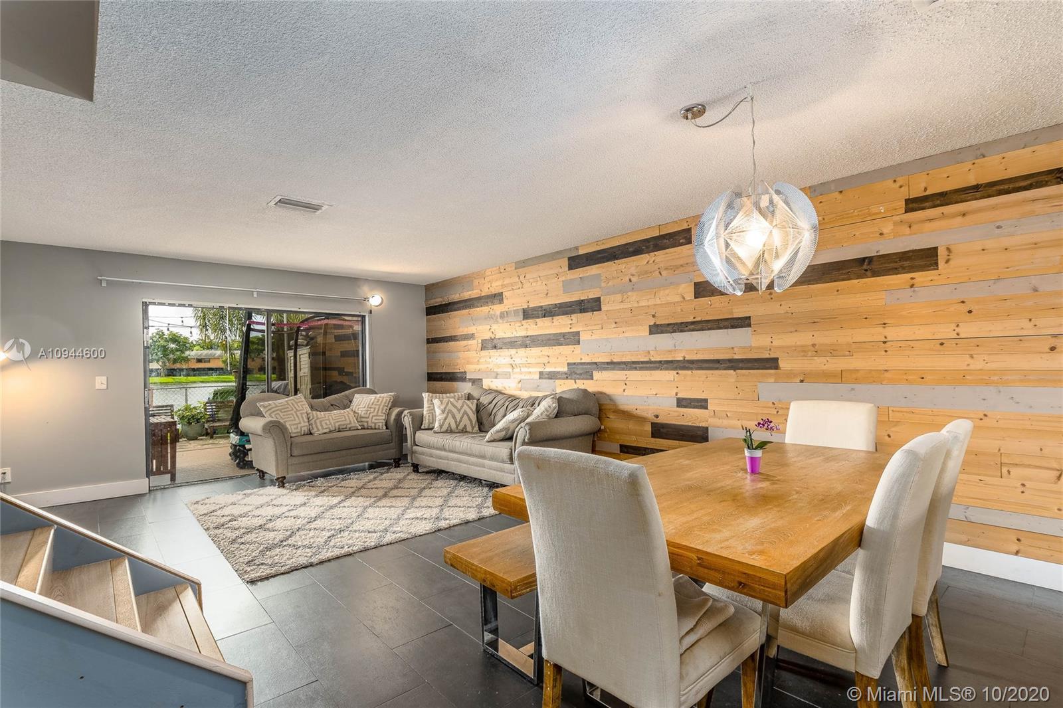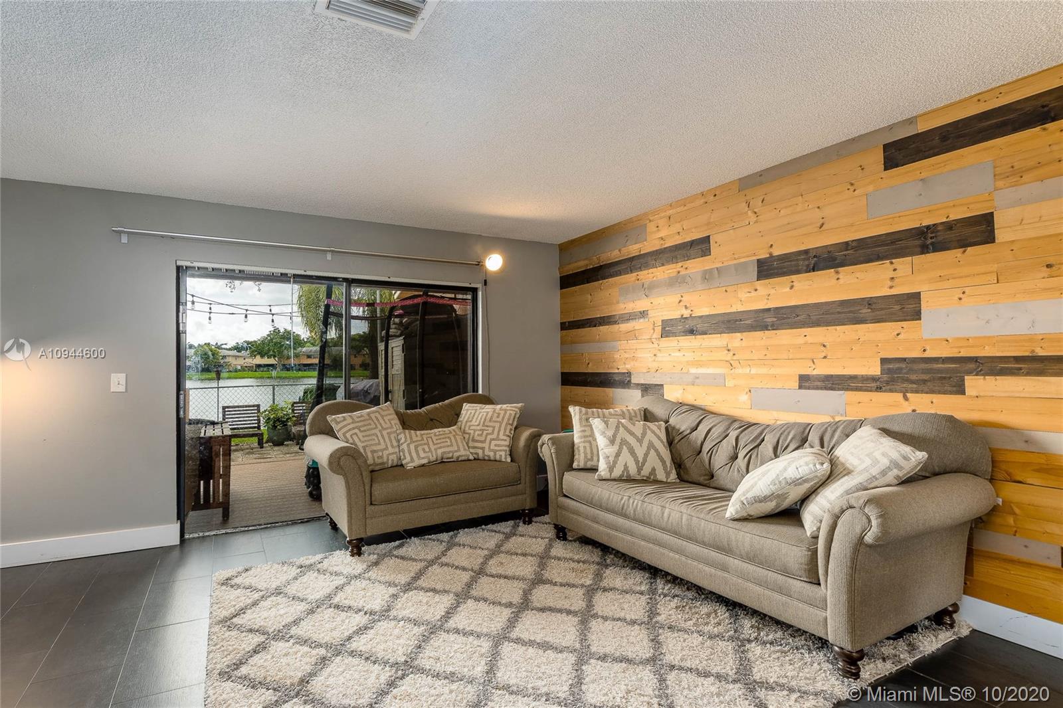$295,000
$285,000
3.5%For more information regarding the value of a property, please contact us for a free consultation.
10490 NW 6th St Pembroke Pines, FL 33026
2 Beds
3 Baths
1,224 SqFt
Key Details
Sold Price $295,000
Property Type Townhouse
Sub Type Townhouse
Listing Status Sold
Purchase Type For Sale
Square Footage 1,224 sqft
Price per Sqft $241
Subdivision Pembroke Pointe Sec Two
MLS Listing ID A10944600
Sold Date 12/11/20
Bedrooms 2
Full Baths 2
Half Baths 1
Construction Status Resale
HOA Fees $300/mo
HOA Y/N Yes
Year Built 1986
Annual Tax Amount $3,308
Tax Year 2019
Contingent No Contingencies
Property Description
Tastefully Updated 2 Bed/2.5 Bath Townhouse in the Community of Southbridge in Pembroke Pines with a Spectacular Lakeview. This ‘Chelsea' Model features a Spacious Master Bedroom with a Gorgeous Updated Master Bathroom and a Large Walk-in Closet, the 2nd Bedroom Features its own Private Updated Bathroom as well. First Floor Features an Open Dining/Living Area, Spacious Updated Kitchen and Powder Room, Stackable Washer and Dryer, Patio Great for Grilling and Entertaining, Fenced Yard, Perfect Starter Home. Tile Floors Downstairs and Laminate Wood on Stairs and Second Floor. Close Proximity to Pembroke Pines City Center, Grocery Stores, Restaurants, Shopping Mall, Schools, Hospital, Close to I-75 and Turnpike. Community Pool, Tennis Courts, and Recreational Area.
Location
State FL
County Broward County
Community Pembroke Pointe Sec Two
Area 3180
Interior
Interior Features First Floor Entry, Living/Dining Room, Upper Level Master, Walk-In Closet(s)
Heating Central
Cooling Central Air
Flooring Tile, Wood
Furnishings Unfurnished
Appliance Dryer, Dishwasher, Electric Range, Disposal, Microwave, Refrigerator, Washer
Exterior
Exterior Feature Fence, Patio
Pool Association
Utilities Available Cable Available
Amenities Available Playground, Pool, Tennis Court(s)
Waterfront Description Lake Front,Waterfront
View Y/N Yes
View Lake
Porch Patio
Garage No
Building
Faces North
Story 2
Level or Stories Two
Structure Type Block
Construction Status Resale
Schools
Elementary Schools Pine Lake
Middle Schools Pines
High Schools Flanagan;Charls
Others
Pets Allowed No Pet Restrictions, Yes
HOA Fee Include Common Areas,Cable TV,Insurance,Maintenance Grounds,Maintenance Structure,Pool(s),Roof
Senior Community No
Tax ID 514118070504
Acceptable Financing Cash, FHA, VA Loan
Listing Terms Cash, FHA, VA Loan
Financing Conventional
Special Listing Condition Listed As-Is
Pets Allowed No Pet Restrictions, Yes
Read Less
Want to know what your home might be worth? Contact us for a FREE valuation!

Our team is ready to help you sell your home for the highest possible price ASAP
Bought with EXP Realty LLC


