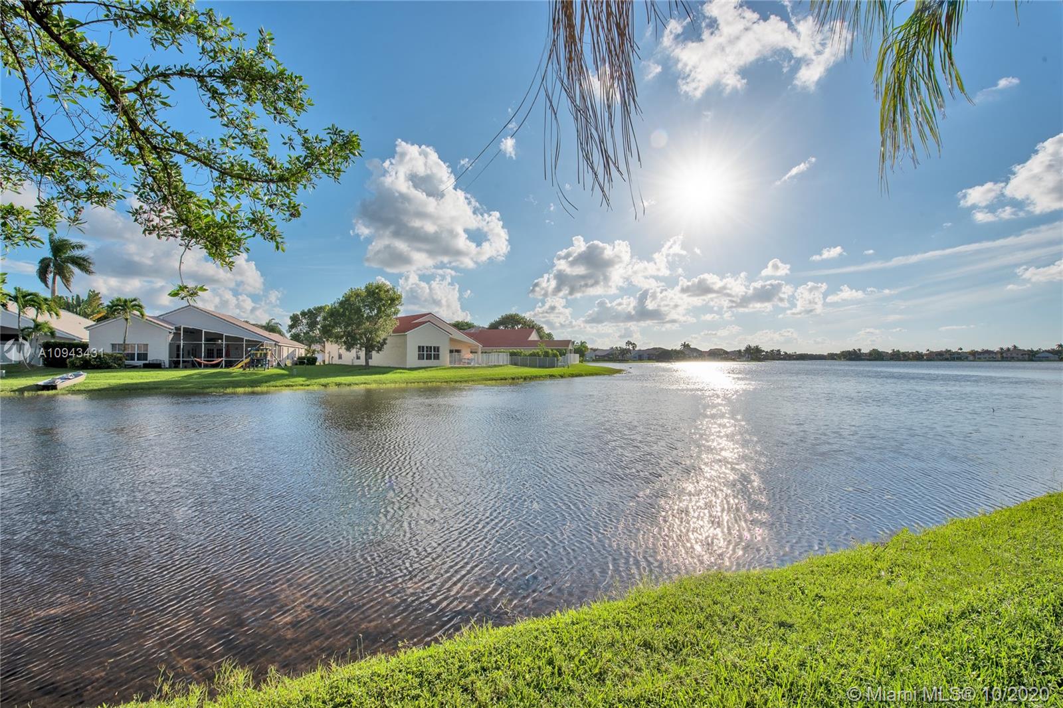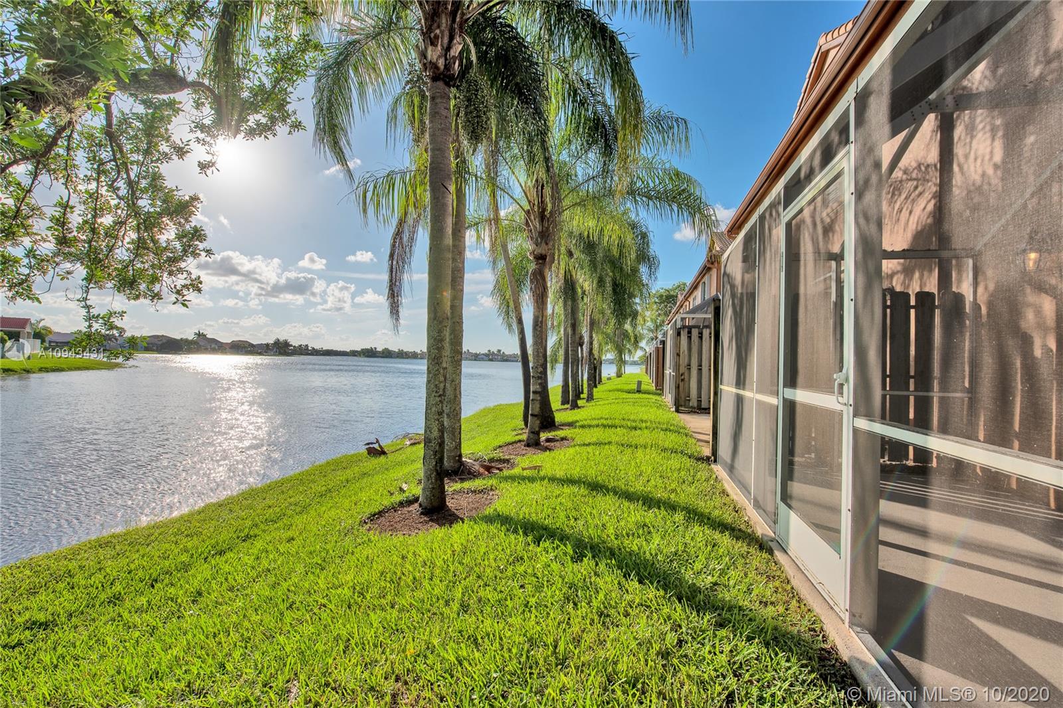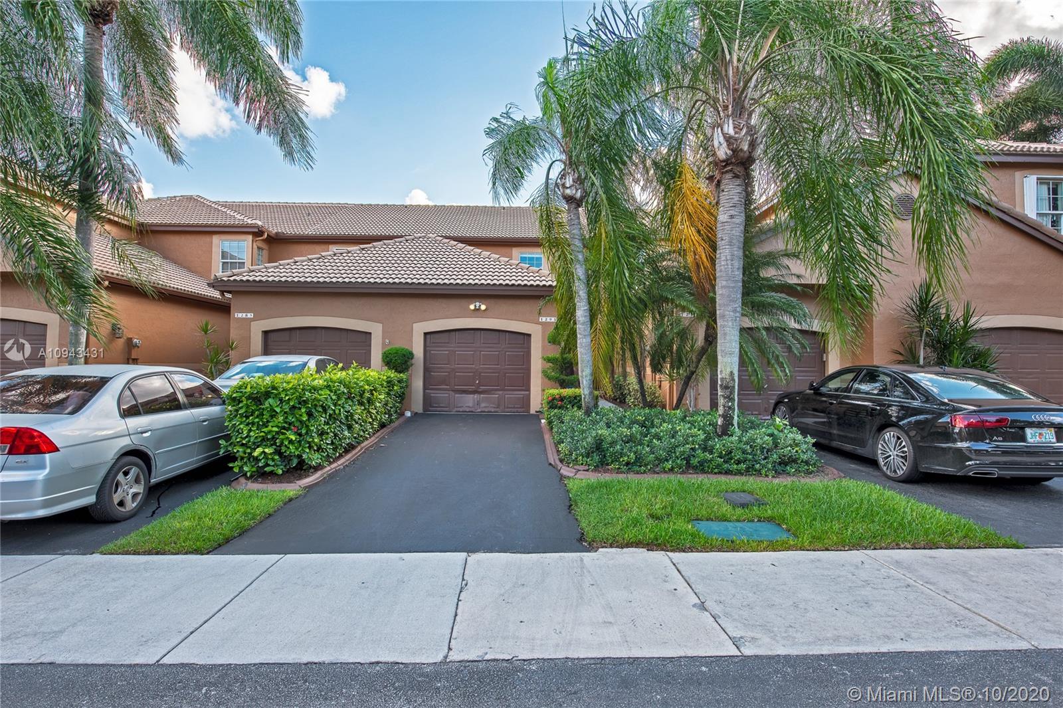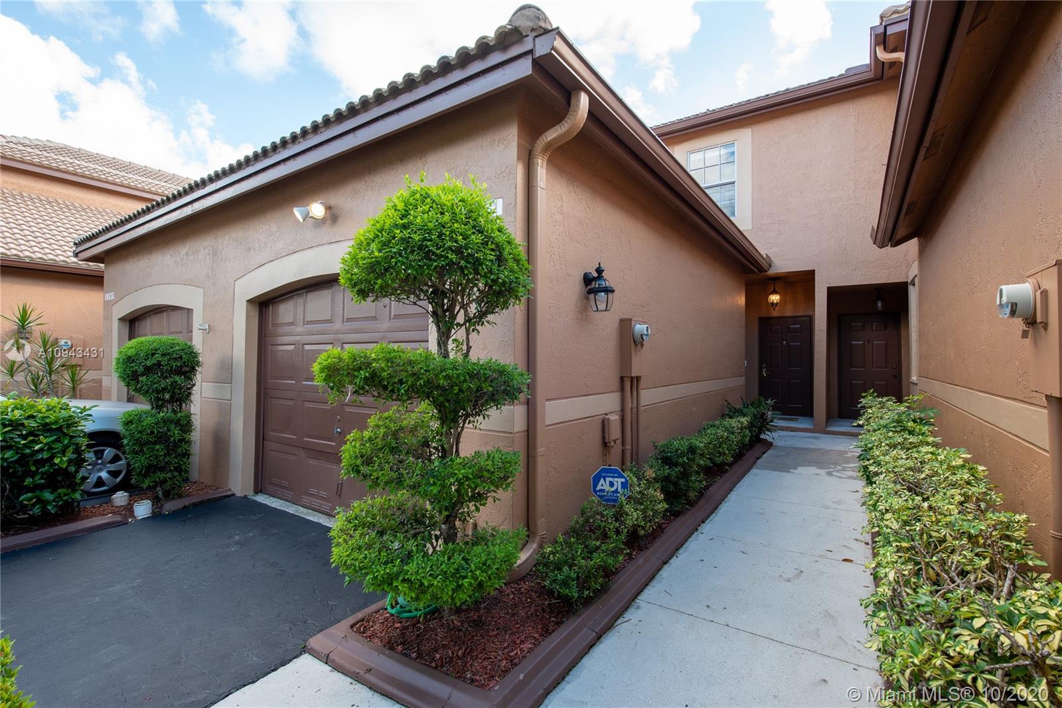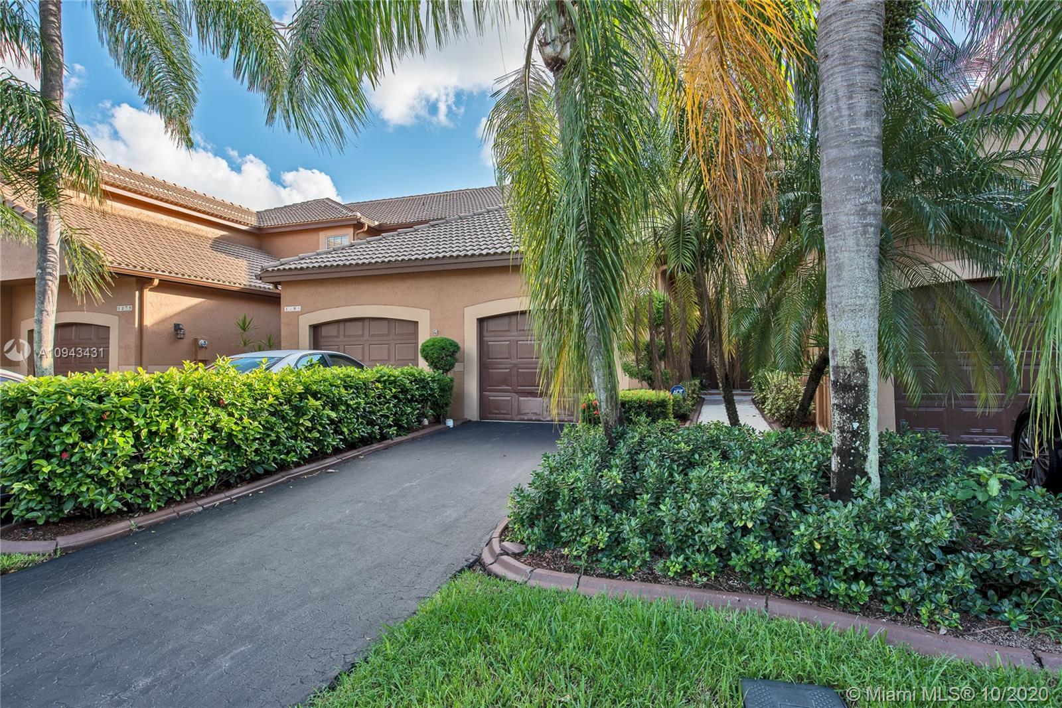$310,000
$310,000
For more information regarding the value of a property, please contact us for a free consultation.
1291 Presidio Dr Weston, FL 33327
2 Beds
3 Baths
1,131 SqFt
Key Details
Sold Price $310,000
Property Type Townhouse
Sub Type Townhouse
Listing Status Sold
Purchase Type For Sale
Square Footage 1,131 sqft
Price per Sqft $274
Subdivision Sectors 3 & 4 Boundary Pl
MLS Listing ID A10943431
Sold Date 12/17/20
Style None
Bedrooms 2
Full Baths 2
Half Baths 1
Construction Status Resale
HOA Fees $119/qua
HOA Y/N Yes
Year Built 1996
Annual Tax Amount $4,681
Tax Year 2019
Contingent Pending Inspections
Property Description
Welcome to San Sebastian a beautiful and quiet community in the City of Weston. Designed with a Mediterranean style, lush with tropical landscaping, and a tranquil environment. This townhome is new on the market with amazing water views, 2 Beds, and 2.5 Bathrooms. Both bedrooms are master suites, Each with their own bathroom and walk-in closet. Modern Bamboo Floors in living areas and newer carpet in bedrooms. This unit has a screened-in patio to enjoy the incredible sunsets that south Florida has to offer. The community offers Pool, Playground, Basketball Court, surrounded by A+ school, parks, shops, and entertainment. Be the first and make your appointment today! FHA and VA Approved!
Location
State FL
County Broward County
Community Sectors 3 & 4 Boundary Pl
Area 3890
Direction INDIAN TRACE TO SAN SEBASTIAN BLVD. FROM THE ENTRANCE TAKE YOUR FIRST LEFT, THEN A RIGHT ONTO PRESIDIO DR. PROPERTY WILL BE ON YOUR LEFT.
Interior
Interior Features Breakfast Area, First Floor Entry, Living/Dining Room, Upper Level Master, Walk-In Closet(s)
Heating Central
Cooling Central Air
Flooring Carpet, Ceramic Tile
Furnishings Unfurnished
Window Features Blinds
Appliance Dryer, Dishwasher, Electric Range, Electric Water Heater, Disposal, Microwave, Refrigerator, Washer
Laundry Washer Hookup, Dryer Hookup
Exterior
Exterior Feature Balcony
Parking Features Attached
Garage Spaces 1.0
Pool Association
Utilities Available Cable Available
Amenities Available Clubhouse, Playground, Pool
Waterfront Description Lake Front,Lake Privileges,Waterfront
View Y/N Yes
View Lake
Porch Balcony, Open
Garage Yes
Building
Architectural Style None
Structure Type Block
Construction Status Resale
Schools
Elementary Schools Gator Run
Middle Schools Falcon Cove
High Schools Cypress Bay
Others
Pets Allowed Conditional, Yes
HOA Fee Include All Facilities,Association Management,Maintenance Grounds,Pool(s),Recreation Facilities,Reserve Fund,Security
Senior Community No
Tax ID 493936040414
Security Features Smoke Detector(s)
Acceptable Financing Cash, Conventional
Listing Terms Cash, Conventional
Financing FHA
Pets Allowed Conditional, Yes
Read Less
Want to know what your home might be worth? Contact us for a FREE valuation!

Our team is ready to help you sell your home for the highest possible price ASAP
Bought with Zurk Real Estate Inc


