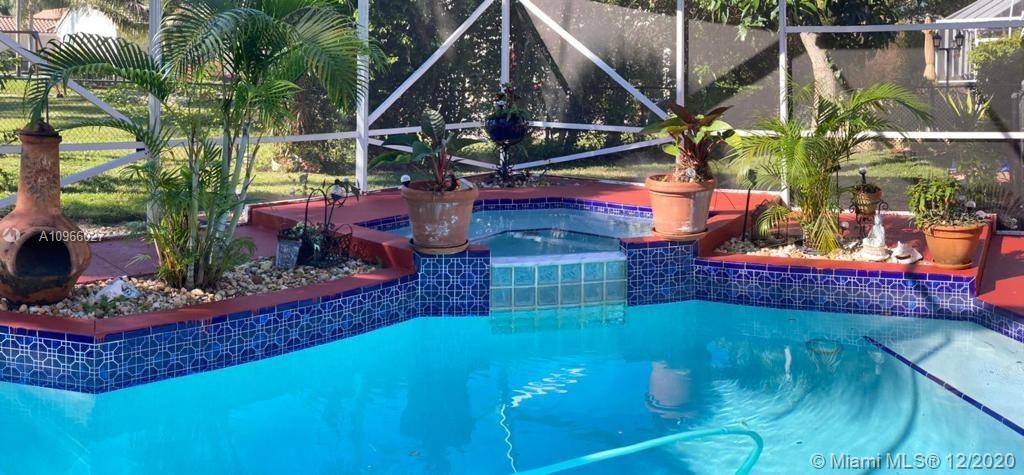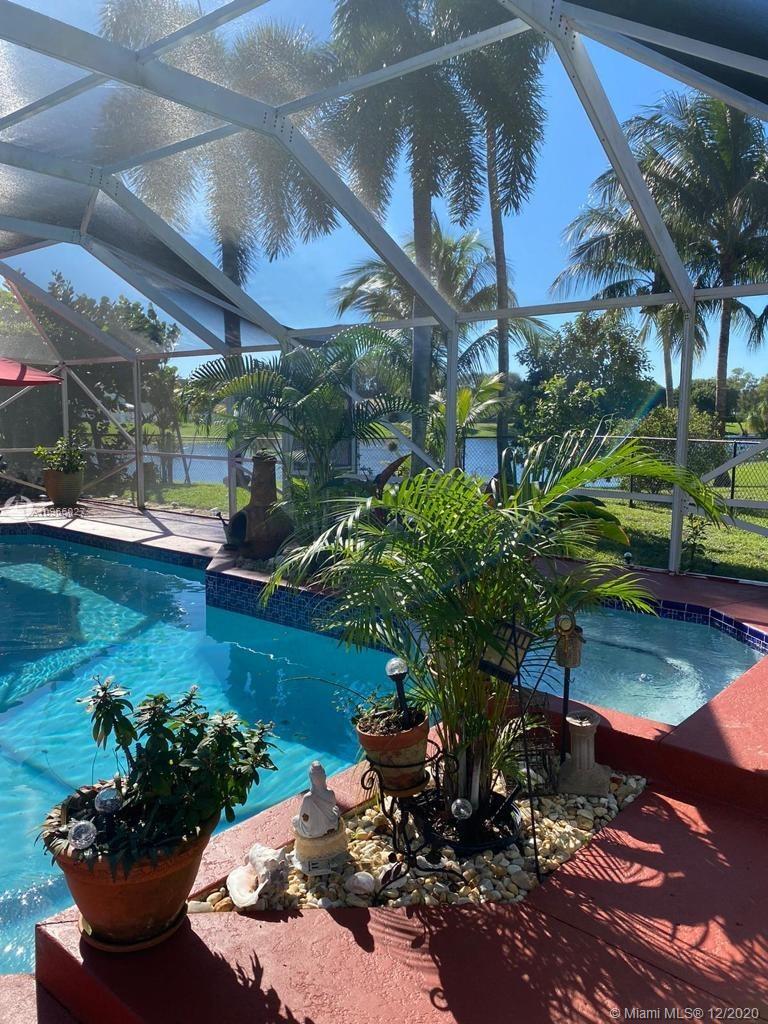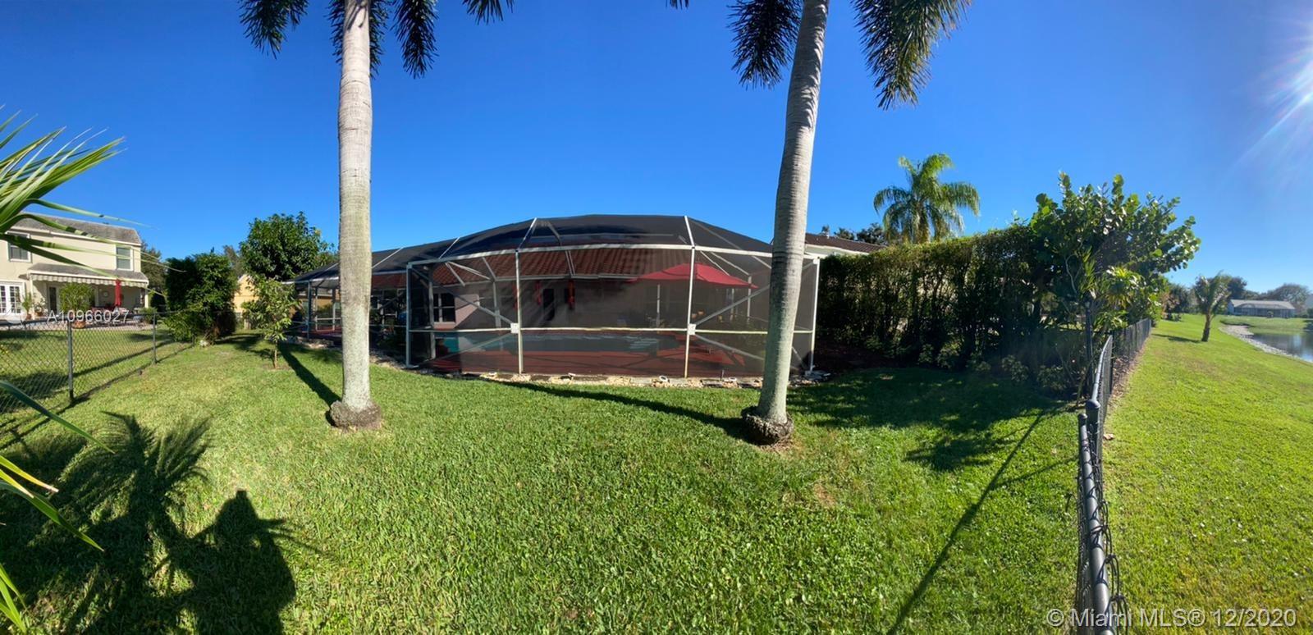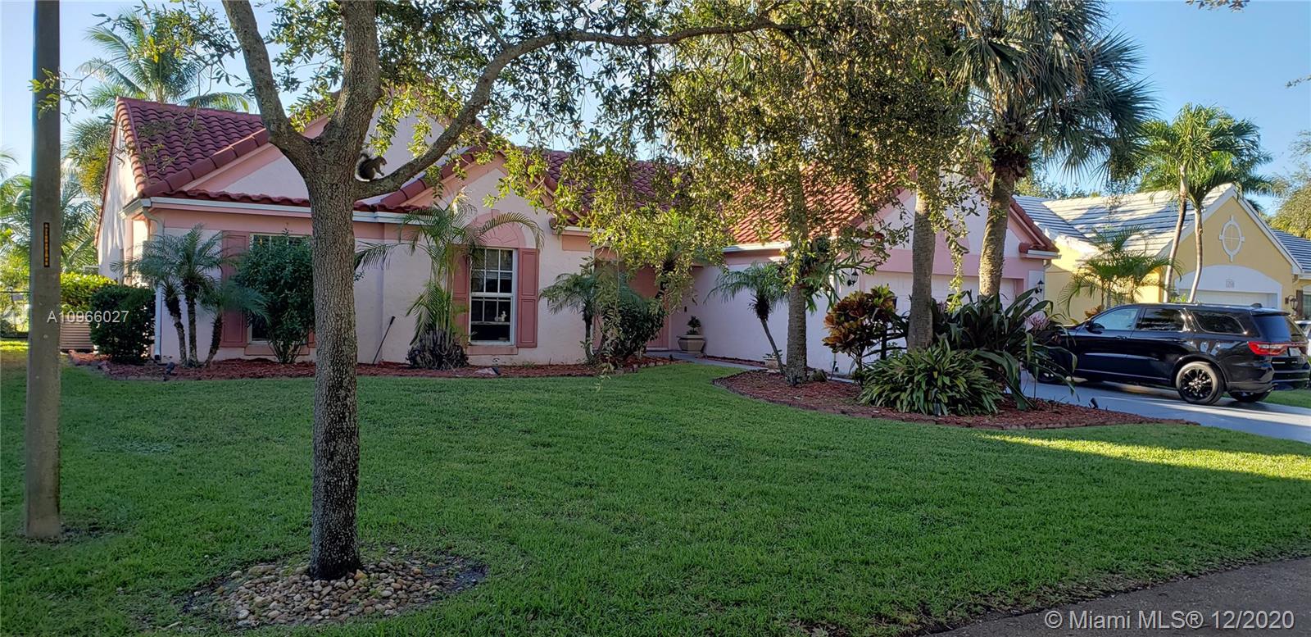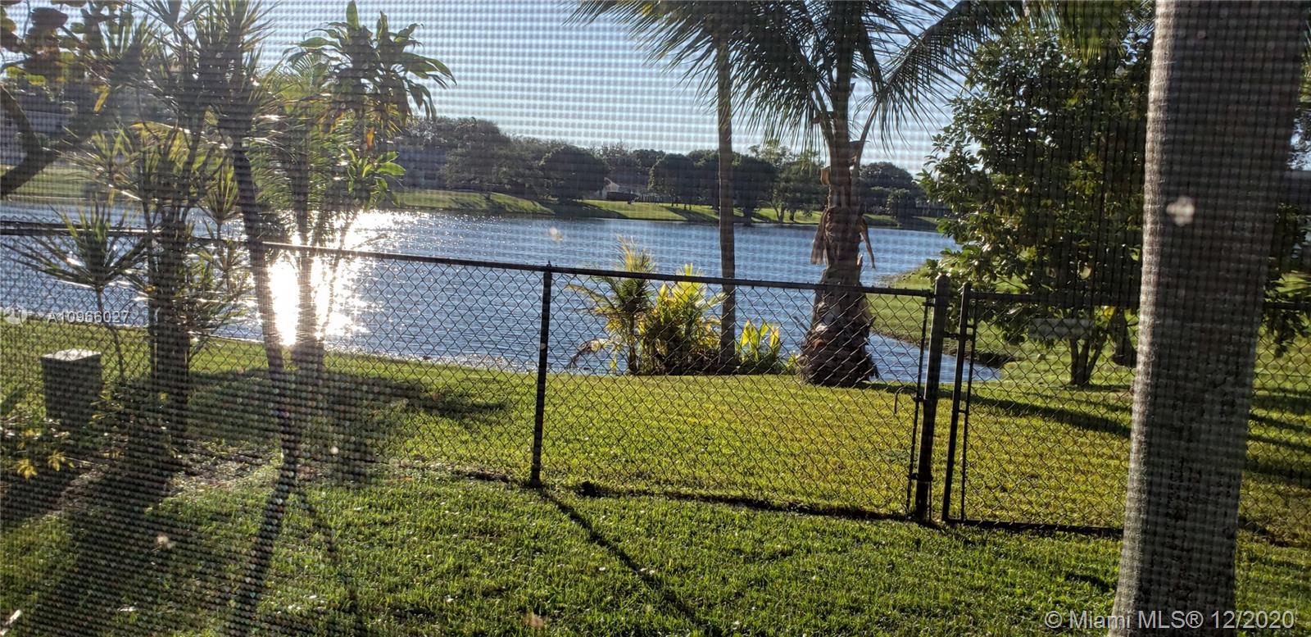$430,000
$474,000
9.3%For more information regarding the value of a property, please contact us for a free consultation.
1730 Satin Leaf Ct Delray Beach, FL 33445
4 Beds
2 Baths
2,105 SqFt
Key Details
Sold Price $430,000
Property Type Single Family Home
Sub Type Single Family Residence
Listing Status Sold
Purchase Type For Sale
Square Footage 2,105 sqft
Price per Sqft $204
Subdivision Sabal Lakes Ph 1
MLS Listing ID A10966027
Sold Date 01/08/21
Style Detached,One Story
Bedrooms 4
Full Baths 2
Construction Status Resale
HOA Fees $136/mo
HOA Y/N Yes
Year Built 1991
Annual Tax Amount $5,124
Tax Year 2019
Contingent No Contingencies
Lot Size 9,770 Sqft
Property Description
Gorgeous Pool/Lake view S/F home is anyone's dream home. Turn key electronic entry. Magnificent screened salt water system Pool, inside Jacuzzi/Spa, new pool pump/cleaning system, enjoy an spectacular lake view Sunset from Pool and terrace, child proof screen, outside shower and custom made light system. Manicured landscape and sprinkler system, alarm, open kitchen layout with modern SS appliances and granite top, new roof,+A1 Schools, foyer entrance, formal living room with pool/lake view, formal dining room, large open family room great for gatherings, 4 large bedrooms, split bedrooms, master bedroom has an extra large custom made walk-in closet and large modern bathroom with spa and pool/lake view. Hurricane impact windows and doors. Laundry room, all bathrooms are updated. A MUST SEE !
Location
State FL
County Palm Beach County
Community Sabal Lakes Ph 1
Area 4200
Interior
Interior Features Bedroom on Main Level, Dining Area, Separate/Formal Dining Room, Entrance Foyer, Eat-in Kitchen, French Door(s)/Atrium Door(s), First Floor Entry, Garden Tub/Roman Tub, Split Bedrooms, Vaulted Ceiling(s), Walk-In Closet(s), Intercom
Heating Central
Cooling Central Air, Ceiling Fan(s)
Flooring Ceramic Tile
Equipment Intercom
Furnishings Unfurnished
Window Features Blinds,Impact Glass
Appliance Dishwasher, Electric Range, Electric Water Heater, Disposal, Microwave, Refrigerator, Self Cleaning Oven
Laundry Washer Hookup, Dryer Hookup
Exterior
Exterior Feature Enclosed Porch, Fence, Fruit Trees, Security/High Impact Doors, Lighting, Outdoor Shower, Patio, Storm/Security Shutters
Garage Attached
Garage Spaces 2.0
Pool Fenced, Free Form, Heated, In Ground, Other, Pool, Screen Enclosure, Community
Community Features Park, Pool
Utilities Available Cable Available
Waterfront Yes
Waterfront Description Lake Front,Waterfront
View Y/N Yes
View Lake
Roof Type Barrel
Porch Patio, Porch, Screened
Parking Type Attached, Driveway, Garage, Garage Door Opener
Garage Yes
Building
Lot Description Sprinklers Automatic, < 1/4 Acre
Faces East
Story 1
Sewer Public Sewer
Water Public
Architectural Style Detached, One Story
Structure Type Block
Construction Status Resale
Others
Pets Allowed No Pet Restrictions, Yes
Senior Community No
Tax ID 12424612150030170
Security Features Smoke Detector(s)
Acceptable Financing Cash, Conventional, FHA, VA Loan
Listing Terms Cash, Conventional, FHA, VA Loan
Financing Cash
Pets Description No Pet Restrictions, Yes
Read Less
Want to know what your home might be worth? Contact us for a FREE valuation!

Our team is ready to help you sell your home for the highest possible price ASAP
Bought with Preferred Realty, Inc..



