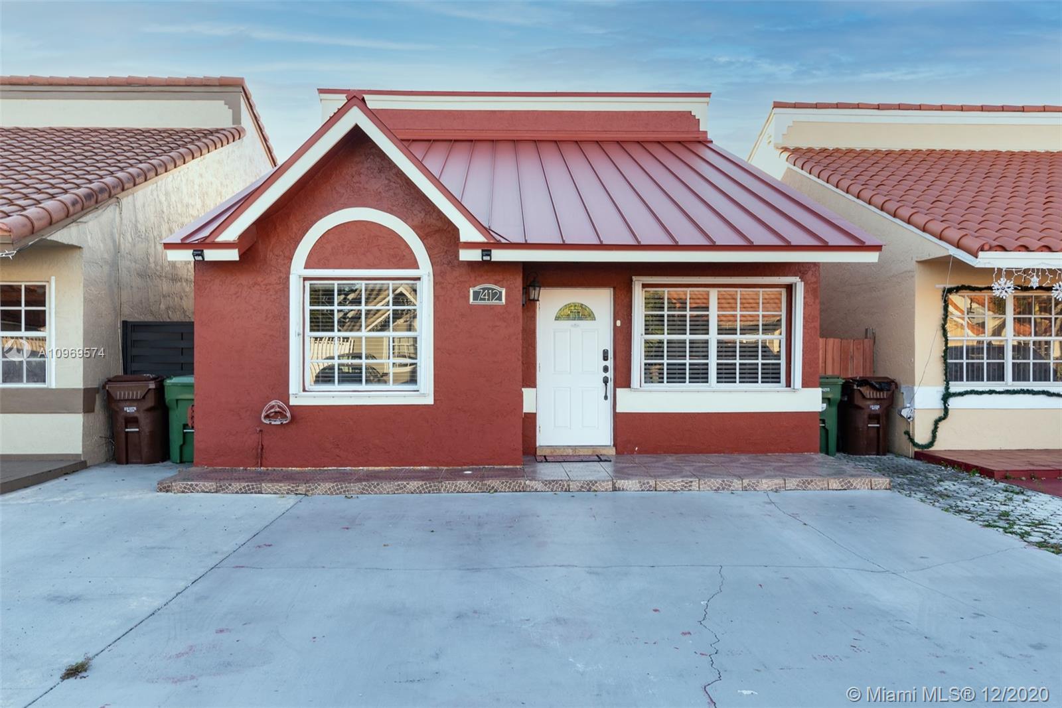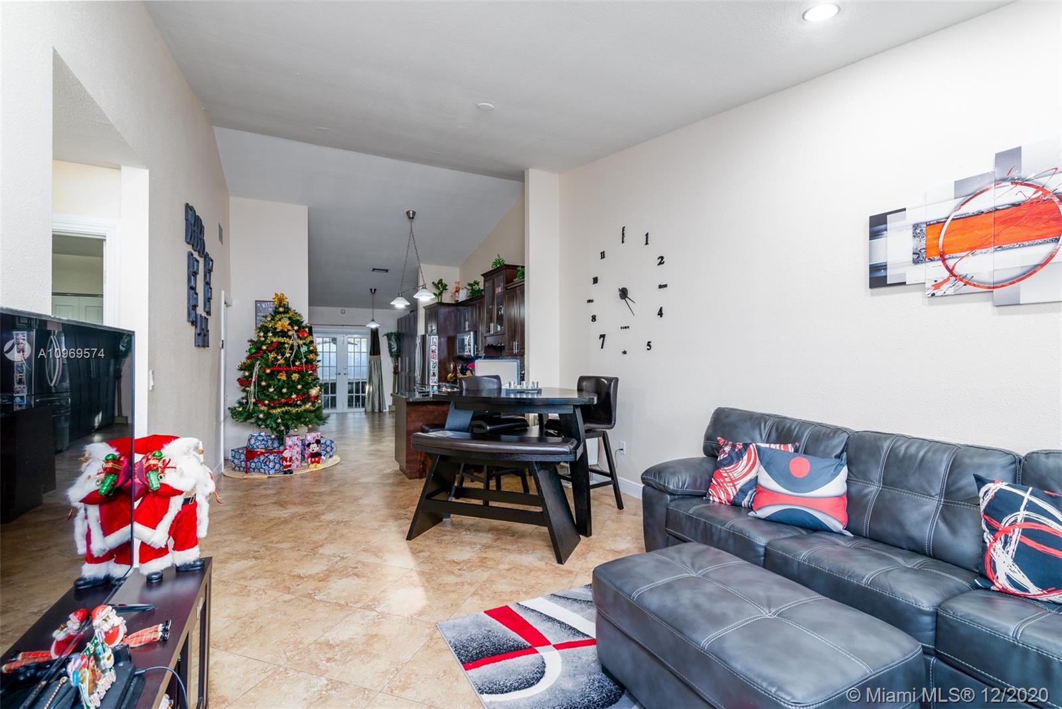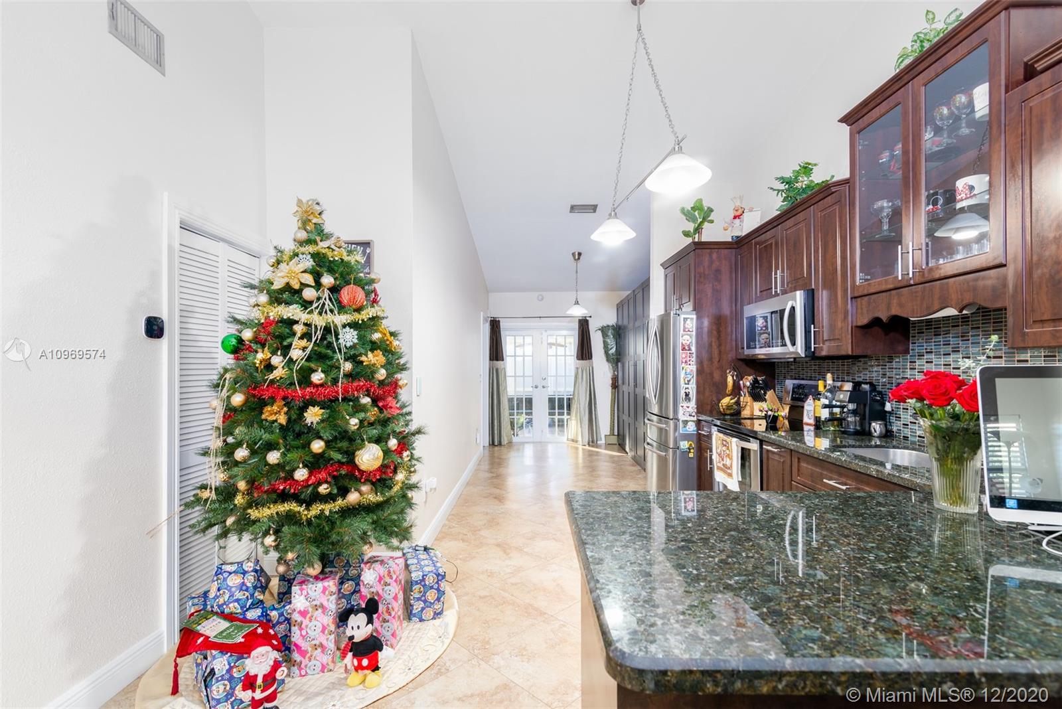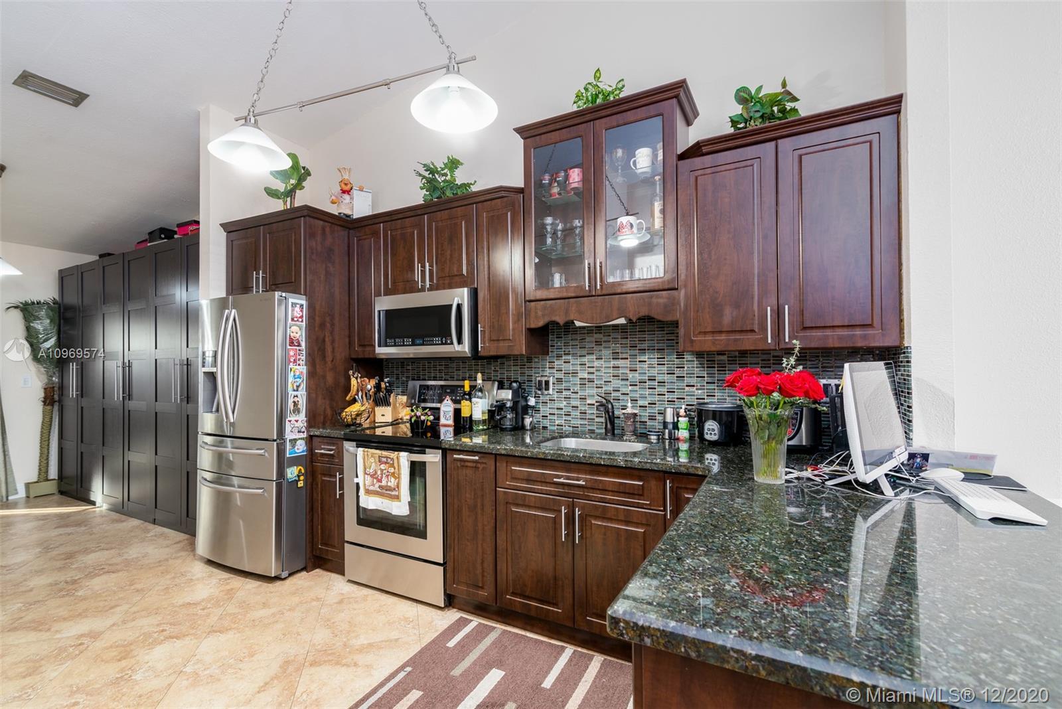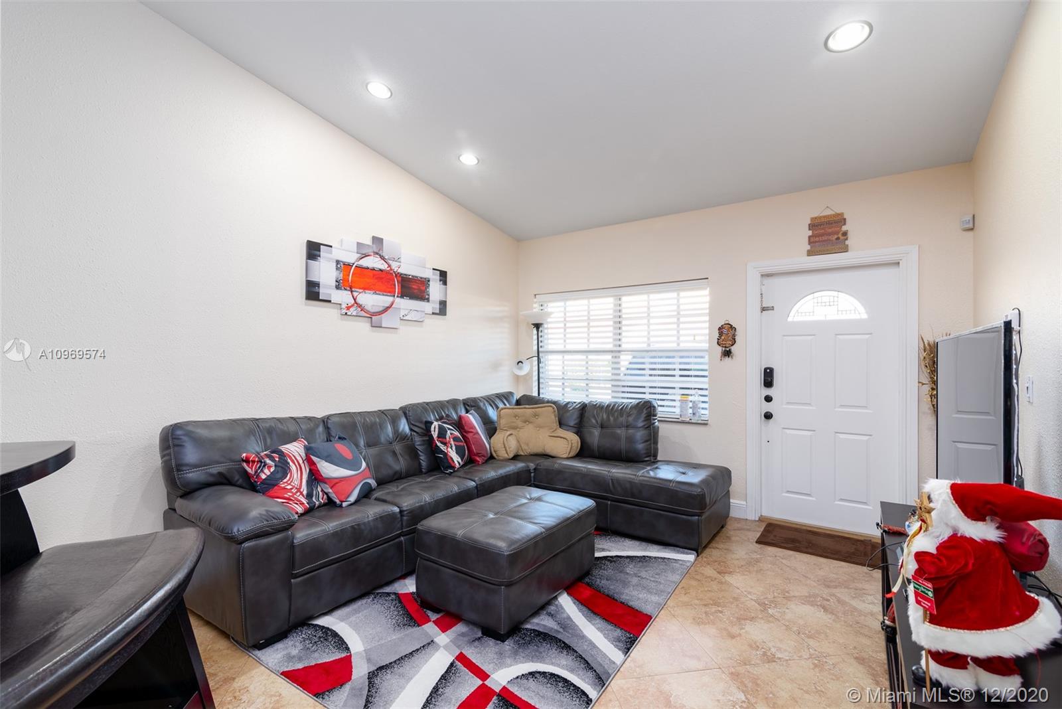$360,000
$360,000
For more information regarding the value of a property, please contact us for a free consultation.
7412 W 29th Way Hialeah, FL 33018
3 Beds
2 Baths
1,283 SqFt
Key Details
Sold Price $360,000
Property Type Single Family Home
Sub Type Single Family Residence
Listing Status Sold
Purchase Type For Sale
Square Footage 1,283 sqft
Price per Sqft $280
Subdivision Amend Plt El Prado Countr
MLS Listing ID A10969574
Sold Date 02/24/21
Style Detached,Other
Bedrooms 3
Full Baths 2
Construction Status Effective Year Built
HOA Y/N No
Year Built 1988
Annual Tax Amount $1,893
Tax Year 2020
Contingent Backup Contract/Call LA
Lot Size 2,729 Sqft
Property Description
If you are looking for a cozy, secure, and perfectly located house then look no more. This beautiful 3/2 house has many upgraded features to offer! Located minutes away from Palmetto Hospital, major expressways and surrounded by all kinds of businesses and supermarkets. It is currently tenant occupied and rental agreement expires on March 5th 2021.
Upgraded features:
2019 Metal Roof w/ manufacturer warranty for 50yrs, Accordion shutters, Patio with insulated roof w/ ceiling fans, and premium screens installed in 2019, Diamond Shaped Tile Floors, Granite Kitchen Countertop, Stainless steel kitchen appliances, Custom built-in pantry closets, Rheem water heater Dec. 2017, Custom master bath with 3 waterfall showerheads, Smart light switch in kitchen and master bedroom, Smart Thermostat.
Location
State FL
County Miami-dade County
Community Amend Plt El Prado Countr
Area 20
Interior
Interior Features Built-in Features, High Ceilings, Main Level Master, Pantry
Heating Central
Cooling Central Air, Ceiling Fan(s)
Flooring Tile
Appliance Dishwasher, Electric Range, Electric Water Heater, Disposal, Microwave, Refrigerator, Washer
Exterior
Exterior Feature Enclosed Porch, Fence, Patio, Storm/Security Shutters
Carport Spaces 3
Pool None
Community Features Street Lights
View Y/N No
View None
Roof Type Metal
Porch Patio, Porch, Screened
Garage No
Building
Lot Description < 1/4 Acre
Faces East
Sewer Public Sewer
Water Public
Architectural Style Detached, Other
Structure Type Block
Construction Status Effective Year Built
Others
Pets Allowed No Pet Restrictions, Yes
Senior Community No
Tax ID 04-20-28-006-0190
Security Features Security System Leased,Smoke Detector(s)
Acceptable Financing Cash, Conventional, FHA, VA Loan
Listing Terms Cash, Conventional, FHA, VA Loan
Financing FHA
Pets Allowed No Pet Restrictions, Yes
Read Less
Want to know what your home might be worth? Contact us for a FREE valuation!

Our team is ready to help you sell your home for the highest possible price ASAP
Bought with Sharpline Realty, Inc.


