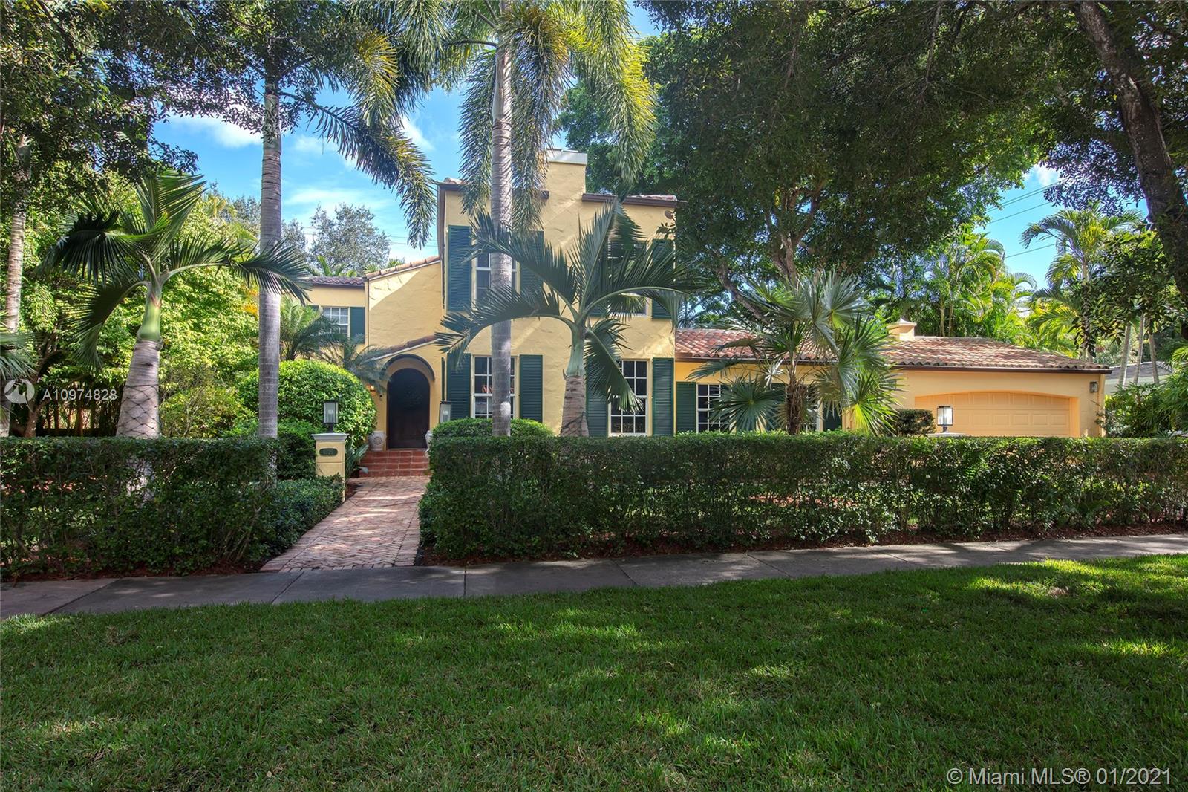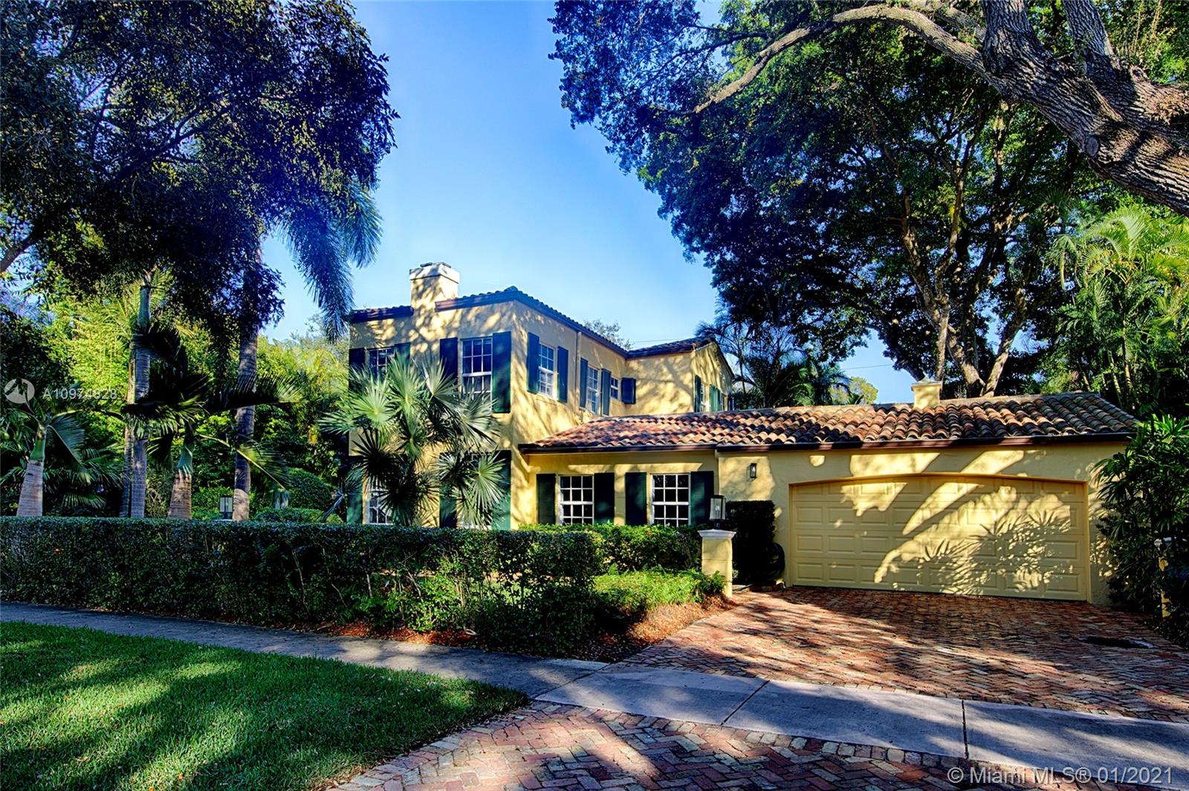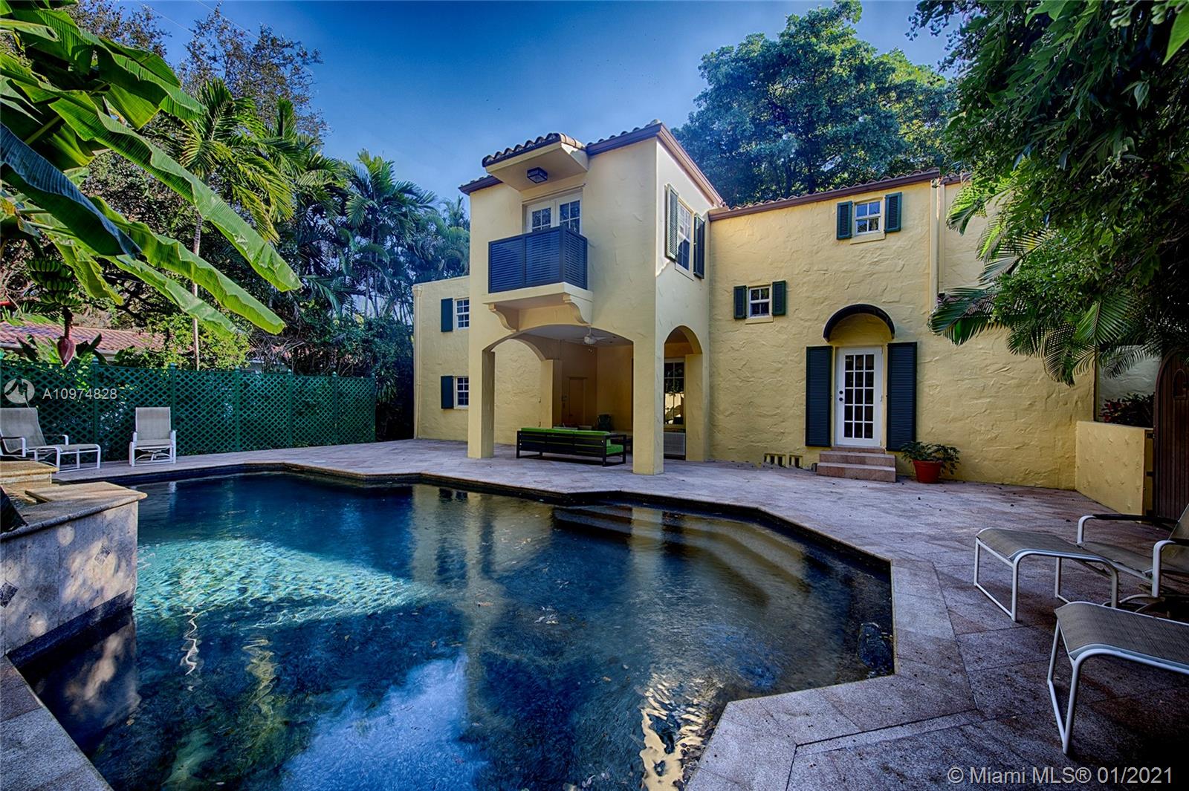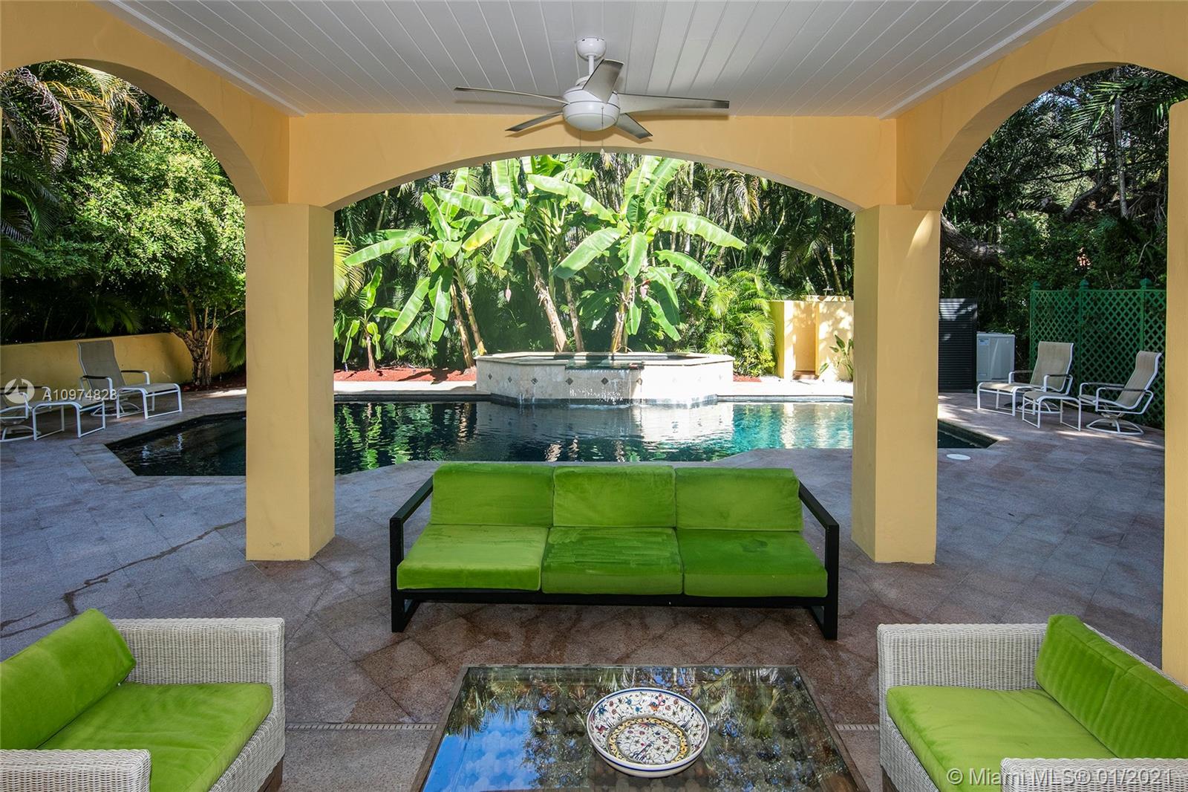$1,901,050
$2,225,000
14.6%For more information regarding the value of a property, please contact us for a free consultation.
6925 Camarin St Coral Gables, FL 33146
4 Beds
5 Baths
3,479 SqFt
Key Details
Sold Price $1,901,050
Property Type Single Family Home
Sub Type Single Family Residence
Listing Status Sold
Purchase Type For Sale
Square Footage 3,479 sqft
Price per Sqft $546
Subdivision C Gables Riviera Sec 12
MLS Listing ID A10974828
Sold Date 06/01/21
Style Detached,Two Story,Spanish/Mediterranean
Bedrooms 4
Full Baths 4
Half Baths 1
Construction Status Resale
HOA Y/N No
Year Built 1925
Annual Tax Amount $19,876
Tax Year 2019
Contingent Pending Inspections
Lot Size 0.287 Acres
Property Description
This beautifully restored 1925 Spanish villa is a fine example of historic Coral Gables charm renovated for every modern comfort. This property sits on a 12,500 sqft lot shaded by tall trees & surrounded by tropical plants. The house is 2-story 3/3.5 + 1/1 guest quarters & boasts a fully updated kitchen w/Subzero fridge & Wolf stove, renovated bathrms, oak floors, Florida rm, playrm & 2 wood burning fireplaces. The pool w/waterfall, gardens & summer kitchen are perfect for outdoor entertaining. Impact windows, 2014 roof, full house generator, heated salt-water pool, built-in bbq & 2-car garage. This home is in ideal location, close to shopping, dining & within walking distance to Sunset Elementary School.
Chandelier in dining room is excluded from sale
Location
State FL
County Miami-dade County
Community C Gables Riviera Sec 12
Area 41
Interior
Interior Features Closet Cabinetry, Dining Area, Separate/Formal Dining Room, Entrance Foyer, French Door(s)/Atrium Door(s), First Floor Entry, Kitchen Island, Split Bedrooms, Upper Level Master, Walk-In Closet(s)
Heating Central, Electric
Cooling Central Air, Ceiling Fan(s), Electric
Flooring Marble, Wood
Furnishings Unfurnished
Window Features Blinds,Impact Glass
Appliance Dryer, Dishwasher, Gas Range, Washer
Laundry In Garage
Exterior
Exterior Feature Fence, Security/High Impact Doors, Lighting, Outdoor Grill, Outdoor Shower, Patio
Garage Attached
Garage Spaces 2.0
Pool Heated, In Ground, Pool
Utilities Available Cable Available
Waterfront No
View Garden, Pool
Roof Type Spanish Tile
Street Surface Paved
Porch Patio
Parking Type Attached, Driveway, Garage, Paver Block, Garage Door Opener
Garage Yes
Building
Lot Description 1/4 to 1/2 Acre Lot, Sprinklers Automatic
Faces West
Story 2
Sewer Septic Tank
Water Public
Architectural Style Detached, Two Story, Spanish/Mediterranean
Level or Stories Two
Structure Type Block
Construction Status Resale
Schools
Elementary Schools Sunset
Middle Schools Ponce De Leon
High Schools Coral Gables
Others
Pets Allowed Size Limit, Yes
Senior Community No
Tax ID 03-41-29-032-1130
Acceptable Financing Cash, Conventional
Listing Terms Cash, Conventional
Financing Cash
Special Listing Condition Listed As-Is
Pets Description Size Limit, Yes
Read Less
Want to know what your home might be worth? Contact us for a FREE valuation!

Our team is ready to help you sell your home for the highest possible price ASAP
Bought with Shelton and Stewart REALTORS







