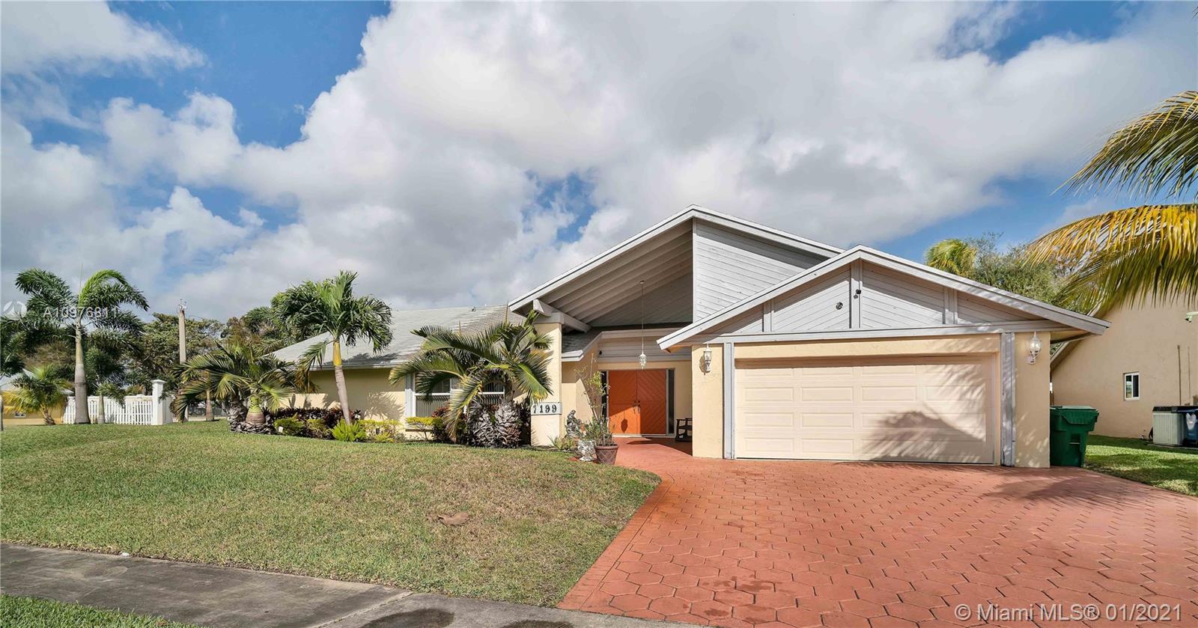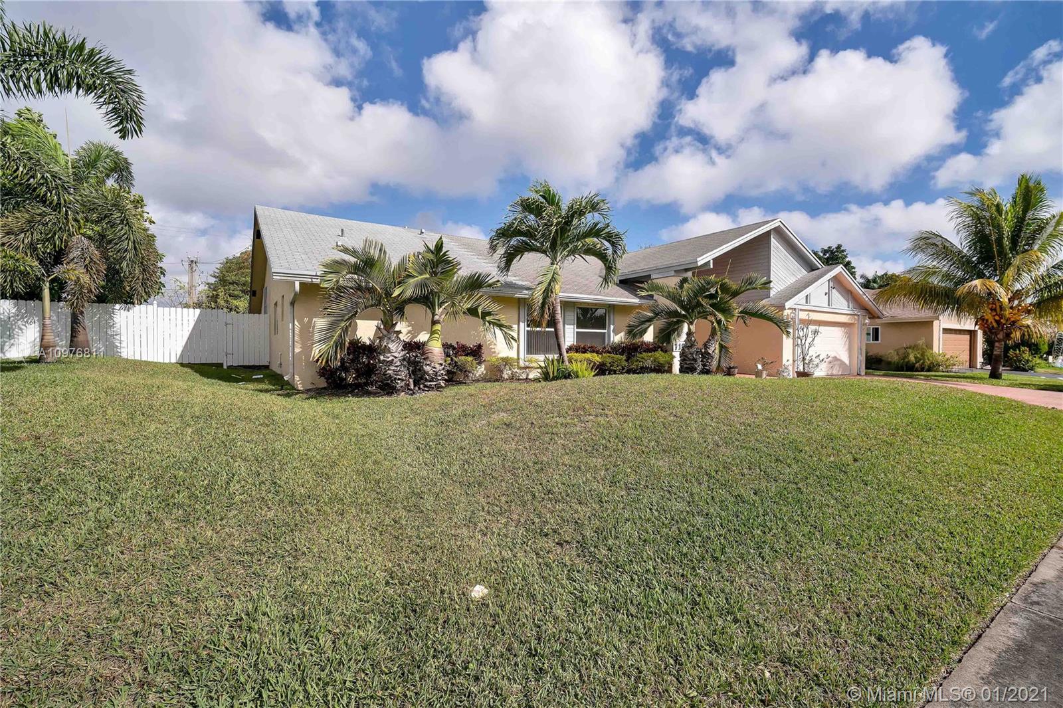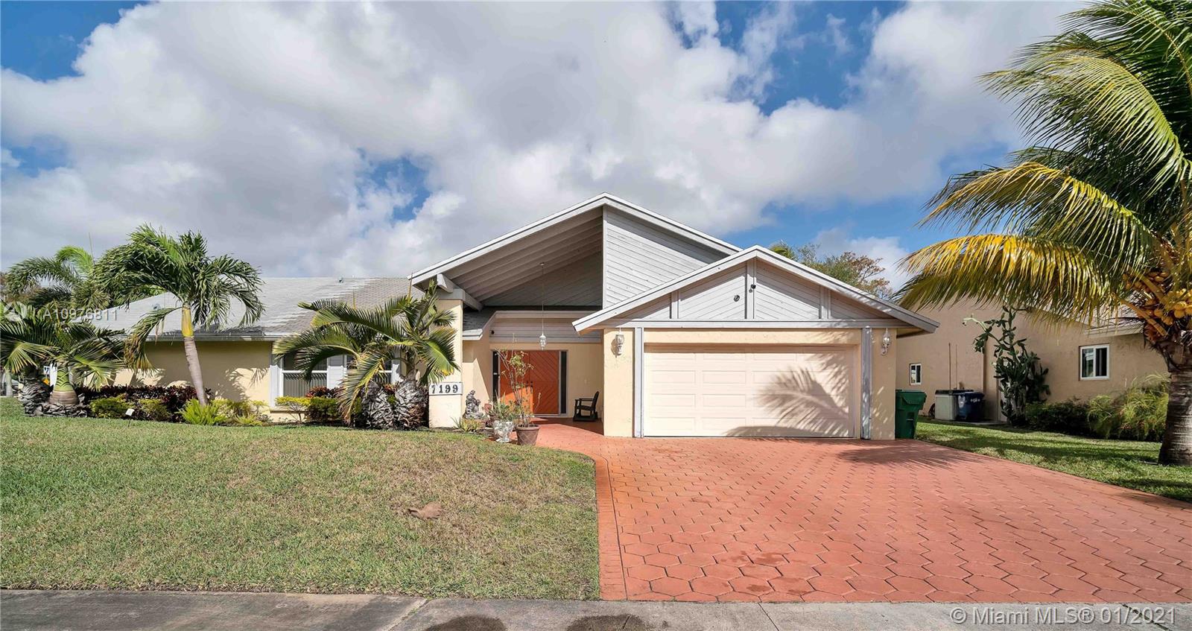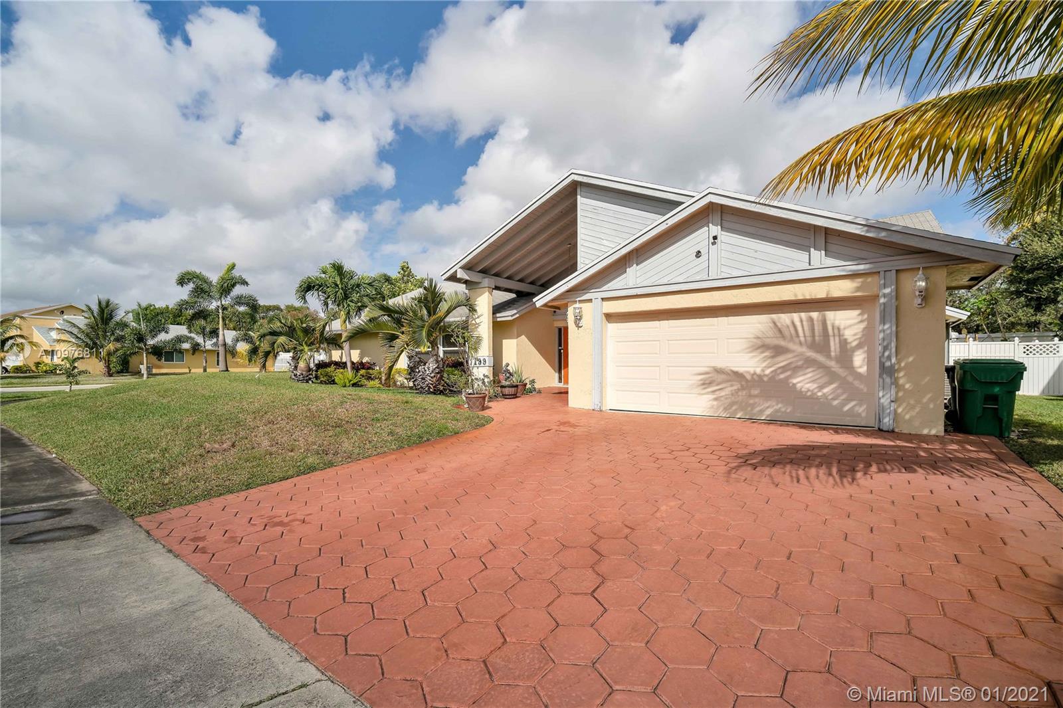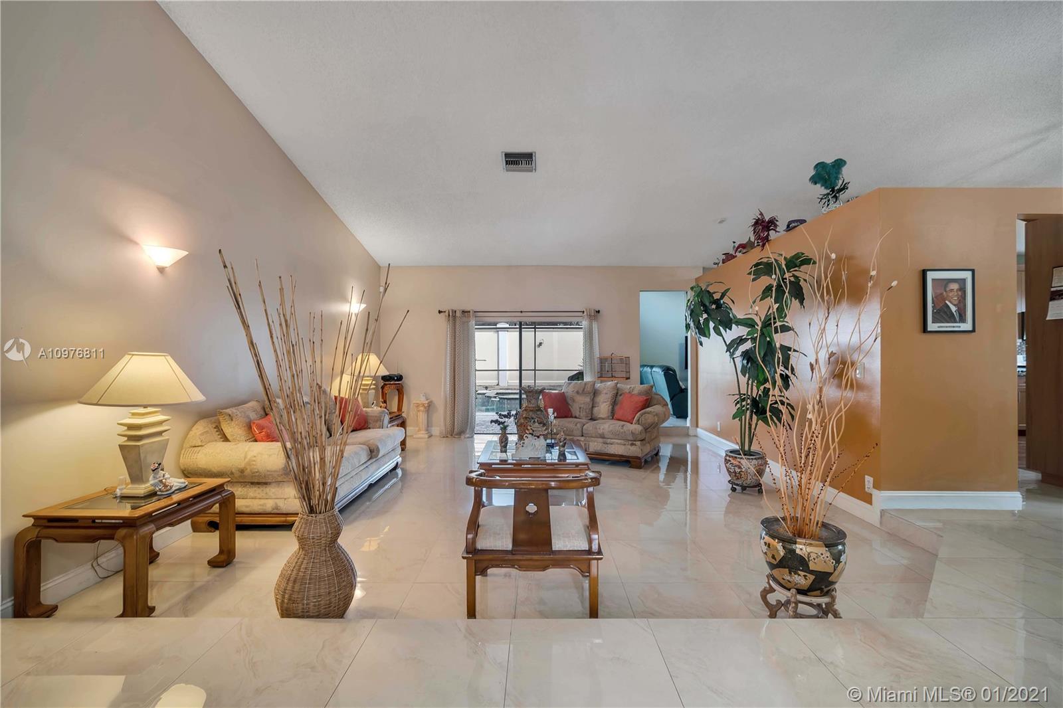$460,000
$460,000
For more information regarding the value of a property, please contact us for a free consultation.
7199 NW 49th Ct Lauderhill, FL 33319
3 Beds
4 Baths
2,540 SqFt
Key Details
Sold Price $460,000
Property Type Single Family Home
Sub Type Single Family Residence
Listing Status Sold
Purchase Type For Sale
Square Footage 2,540 sqft
Price per Sqft $181
Subdivision Boulevard Woods North
MLS Listing ID A10976811
Sold Date 03/01/21
Style Detached,One Story
Bedrooms 3
Full Baths 3
Half Baths 1
Construction Status New Construction
HOA Y/N Yes
Year Built 1987
Annual Tax Amount $5,148
Tax Year 2020
Contingent Pending Inspections
Lot Size 0.271 Acres
Property Description
Gorgeous home located on a corner lot. You will fall in love with this beautiful spacious three-bedroom home with three full baths and a half bath, featuring two master bedrooms, one with an oversized walk-in closet. This home also features an updated kitchen including stainless steel appliances and granite counters, hurricane impact windows and doors, vaulted ceilings, living room, dining room, foyer entry with a clear view to the pool. The outdoor space is a tropical paradise: Screened patio with Pool, Spa, BBQ area, Fenced Backyard and Fruit Trees. Great neighborhood close to shopping, the Jackie Gleason park and major highways. No HOA. A Must See!
Location
State FL
County Broward County
Community Boulevard Woods North
Area 3740
Interior
Interior Features Breakfast Bar, Bedroom on Main Level, Dining Area, Separate/Formal Dining Room, Family/Dining Room, First Floor Entry, Living/Dining Room, Main Level Master, Other, Vaulted Ceiling(s), Walk-In Closet(s)
Heating Central, Electric
Cooling Central Air, Ceiling Fan(s)
Flooring Tile, Wood
Furnishings Unfurnished
Window Features Blinds,Impact Glass
Appliance Dryer, Dishwasher, Gas Range, Ice Maker, Microwave, Refrigerator, Washer
Exterior
Exterior Feature Fence, Fruit Trees, Security/High Impact Doors, Storm/Security Shutters
Parking Features Attached
Garage Spaces 2.0
Pool In Ground, Pool, Screen Enclosure
Community Features Street Lights, Sidewalks
Utilities Available Cable Available
View Garden, Pool
Roof Type Shingle
Street Surface Paved
Garage Yes
Building
Lot Description Corner Lot, Sprinklers Automatic, < 1/4 Acre
Faces South
Story 1
Sewer Public Sewer
Water Public
Architectural Style Detached, One Story
Structure Type Block
Construction Status New Construction
Schools
Elementary Schools Discovery
Middle Schools Millenium
High Schools Piper
Others
Pets Allowed No Pet Restrictions, Yes
Senior Community No
Tax ID 494115103330
Acceptable Financing Cash, Conventional, FHA, VA Loan
Listing Terms Cash, Conventional, FHA, VA Loan
Financing Conventional
Special Listing Condition Listed As-Is
Pets Allowed No Pet Restrictions, Yes
Read Less
Want to know what your home might be worth? Contact us for a FREE valuation!

Our team is ready to help you sell your home for the highest possible price ASAP
Bought with London Foster Realty


