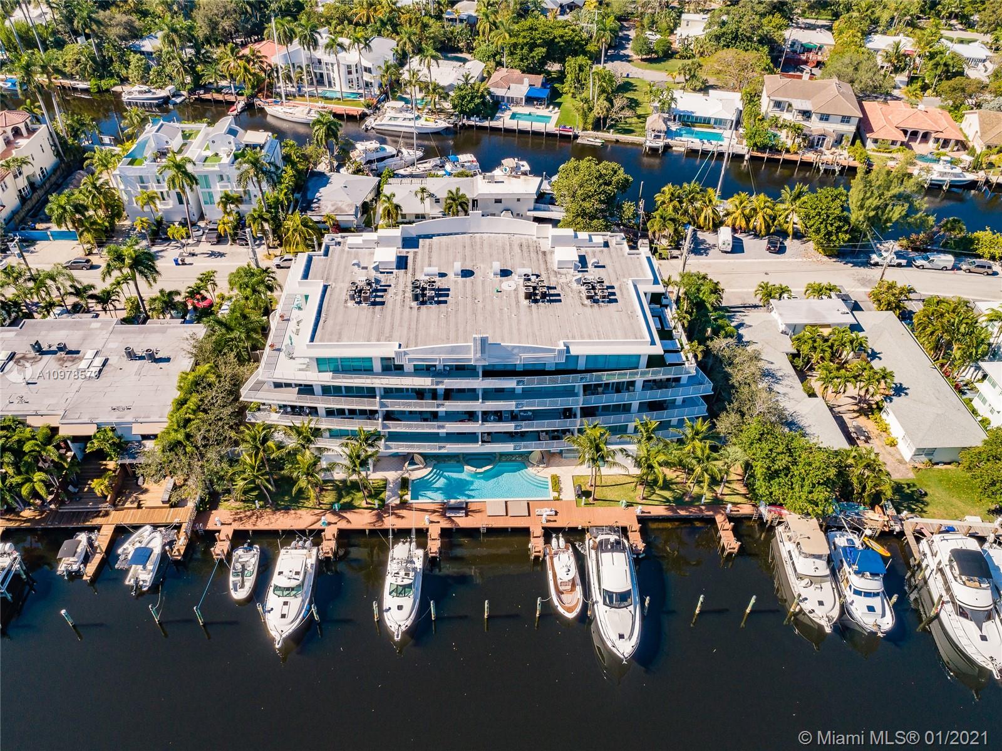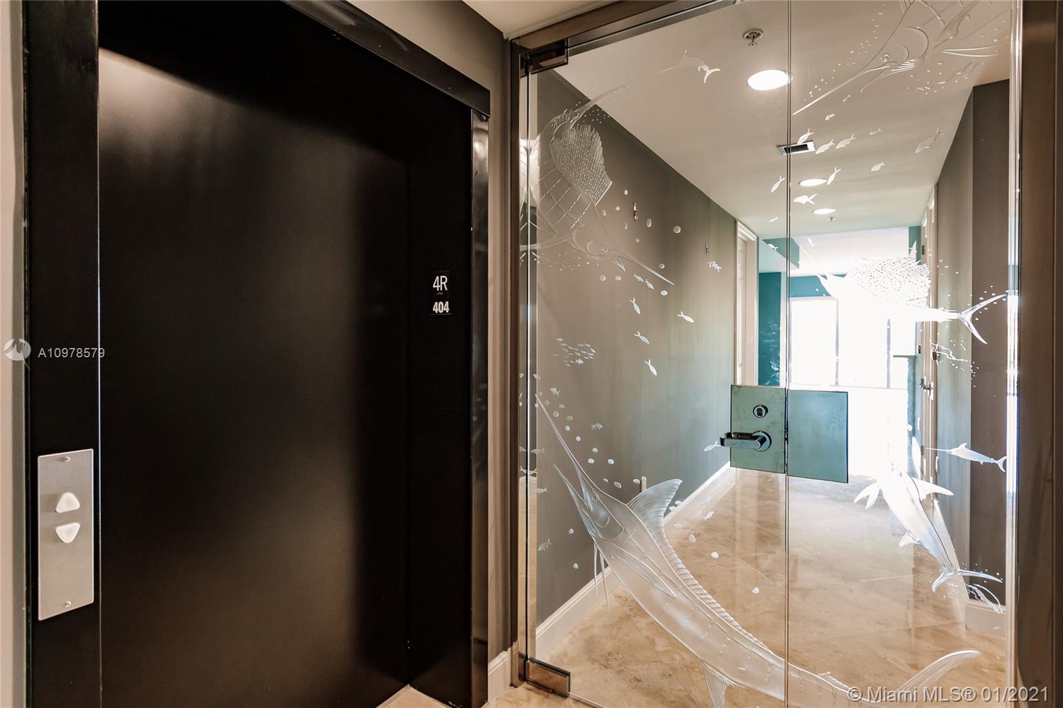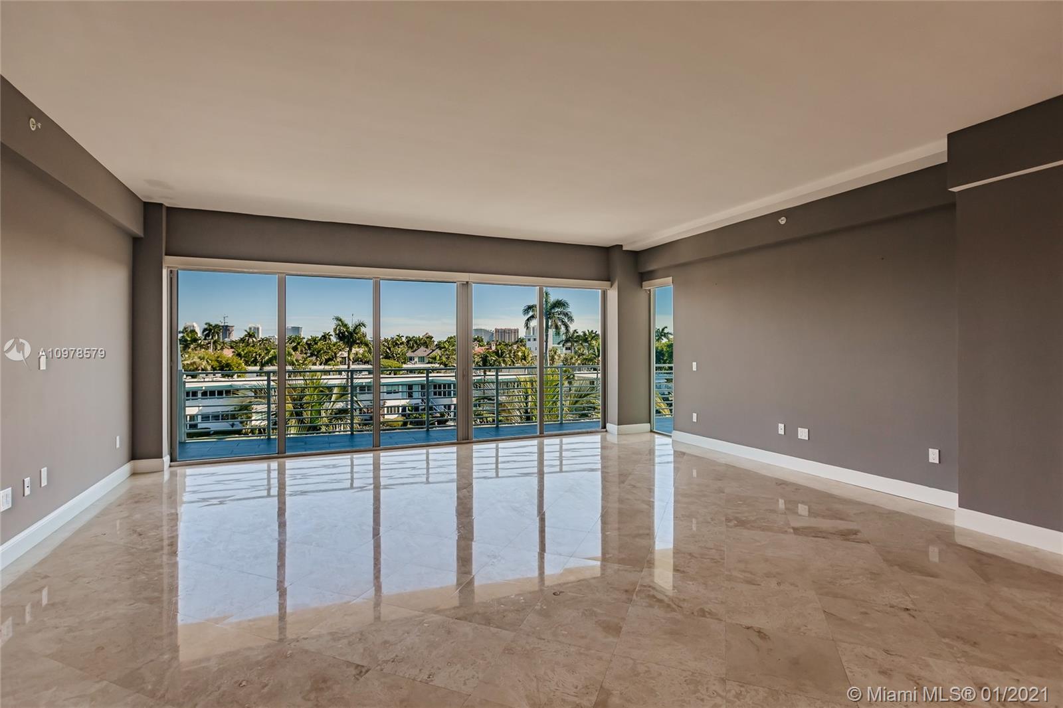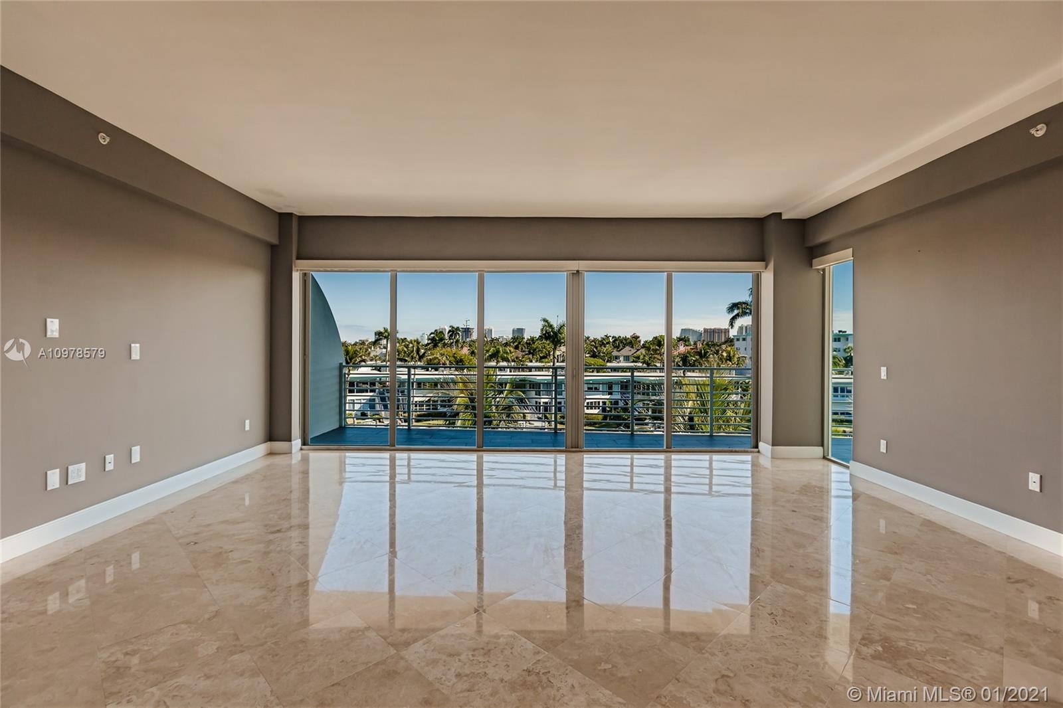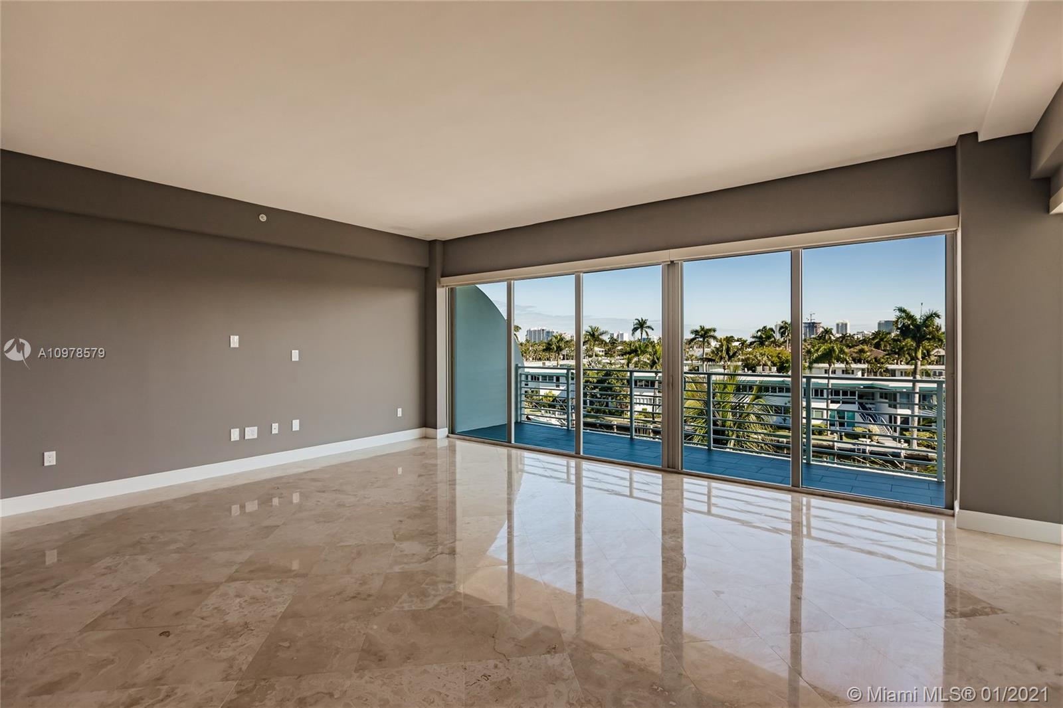$1,085,000
$1,175,000
7.7%For more information regarding the value of a property, please contact us for a free consultation.
444 Hendricks Isle #404 Fort Lauderdale, FL 33301
3 Beds
4 Baths
2,300 SqFt
Key Details
Sold Price $1,085,000
Property Type Condo
Sub Type Condominium
Listing Status Sold
Purchase Type For Sale
Square Footage 2,300 sqft
Price per Sqft $471
Subdivision Club At Hendricks (The)
MLS Listing ID A10978579
Sold Date 03/31/21
Bedrooms 3
Full Baths 3
Half Baths 1
Construction Status Resale
HOA Fees $1,253/mo
HOA Y/N Yes
Year Built 2007
Annual Tax Amount $16,955
Tax Year 2020
Contingent No Contingencies
Property Description
Spectacular Waterfront Luxury living corner unit condo overlooking the beautiful waters of the Rio Grande Canal with a 50ft DEEDED BOAT DOCK SLIP. This spacious 3 bedroom, 3.5 bathroom condo is located in a private, secured-entry 14 unit boutique building, The Club at Hendricks. Featuring a private elevator to your unit, floor to ceiling impact windows, perfectly manicured quartz countertops, Miele STAINLESS STEEL kitchen appliances including built-in microwave and coffee maker. In-unit laundry room with washer and dryer. Building sits on one of the best locations in Fort Lauderdale, just 1/2 mile from Las Olas Blvd and 1 mile from the beach! EASY TO SHOW AND READY TO GO!
Location
State FL
County Broward County
Community Club At Hendricks (The)
Area 3280
Direction From Las Olas Blvd turn North onto Hendricks Isle. Building is located at the end of the street on the East side of street. Please park on street in front of building.
Interior
Interior Features Breakfast Bar, Built-in Features, Bedroom on Main Level, Dual Sinks, Garden Tub/Roman Tub, High Ceilings, Living/Dining Room, Pantry, Split Bedrooms, Separate Shower, Walk-In Closet(s)
Heating Central, Electric
Cooling Central Air, Electric
Flooring Carpet, Tile, Wood
Appliance Dryer, Dishwasher, Electric Range, Electric Water Heater, Disposal, Microwave, Refrigerator, Washer
Exterior
Exterior Feature Balcony, Security/High Impact Doors
Garage Spaces 2.0
Pool Heated
Utilities Available Cable Available
Amenities Available Boat Dock, Barbecue, Picnic Area, Pool, Elevator(s)
Waterfront Description Canal Access,Canal Front,No Fixed Bridges
View Y/N Yes
View Canal, Water
Porch Balcony, Open
Garage Yes
Building
Building Description Block,Stucco, Exterior Lighting
Structure Type Block,Stucco
Construction Status Resale
Others
Pets Allowed Conditional, Yes
HOA Fee Include Common Areas,Insurance,Maintenance Grounds,Maintenance Structure,Parking,Pool(s),Roof,Security,Trash,Water
Senior Community No
Tax ID 504202CK0120
Acceptable Financing Cash, Conventional
Listing Terms Cash, Conventional
Financing Conventional
Pets Allowed Conditional, Yes
Read Less
Want to know what your home might be worth? Contact us for a FREE valuation!

Our team is ready to help you sell your home for the highest possible price ASAP
Bought with Coldwell Banker Realty


