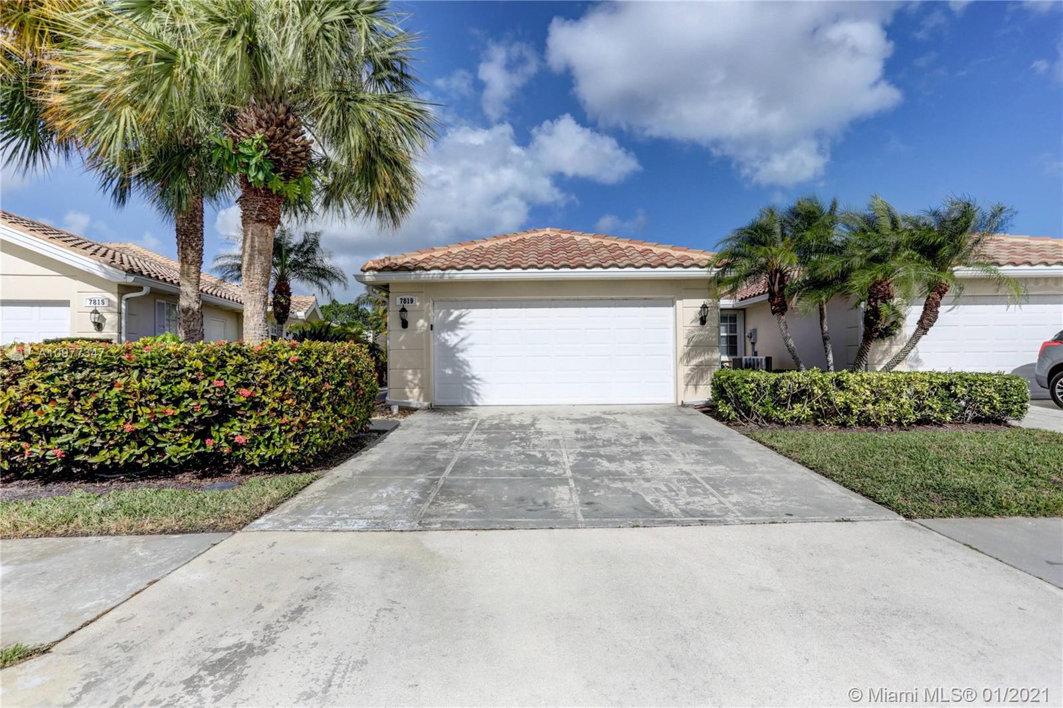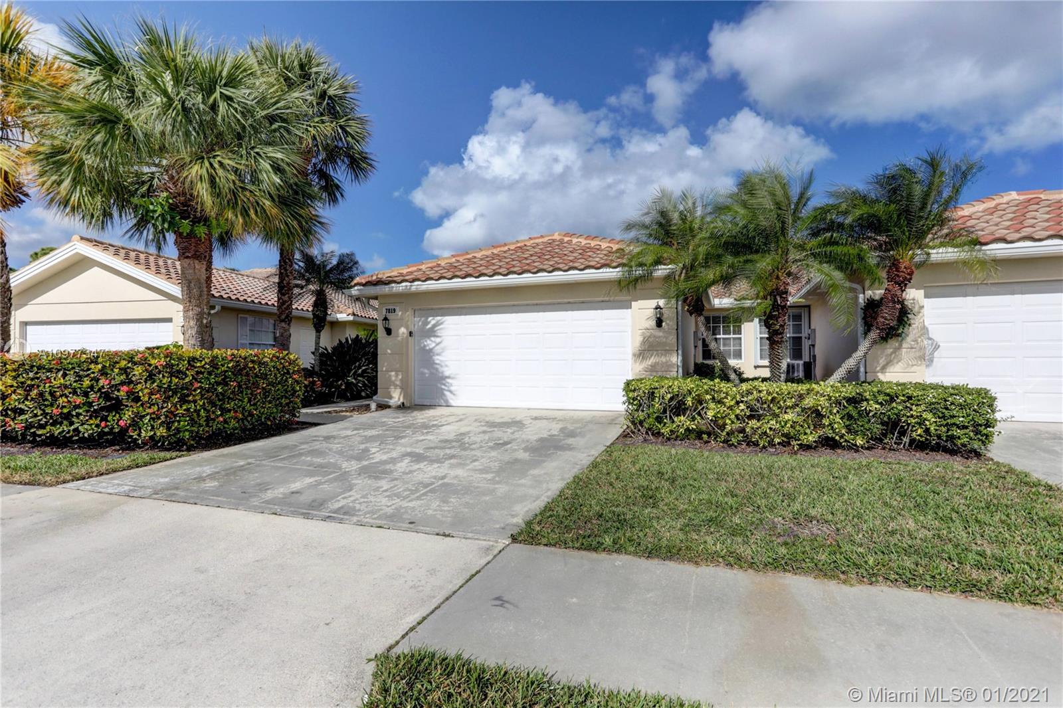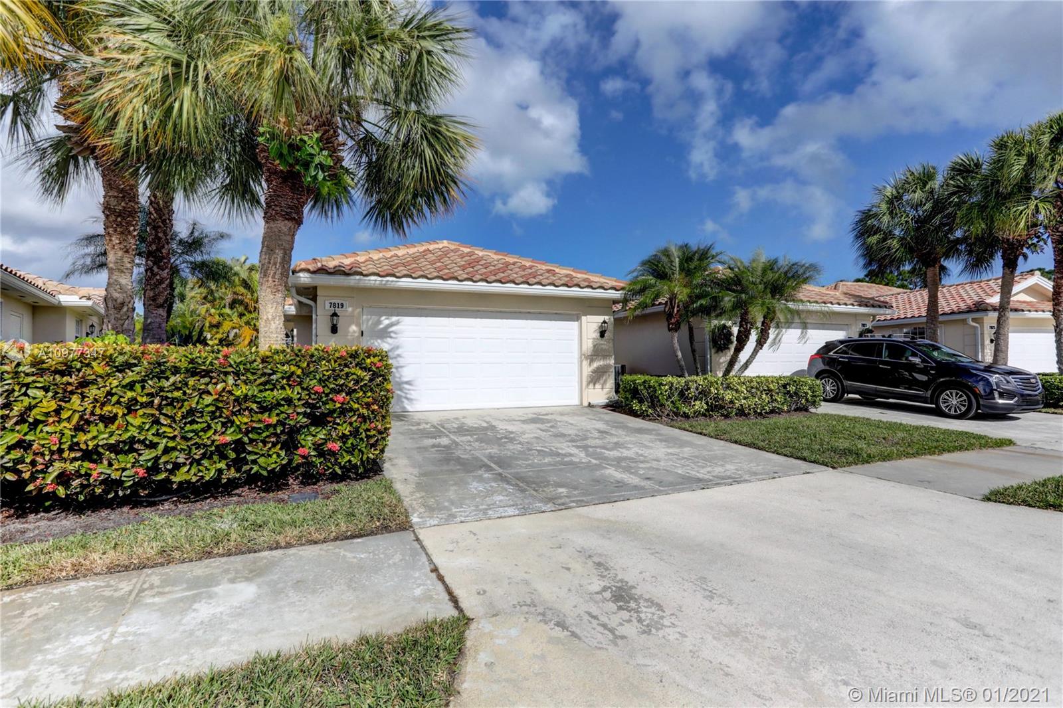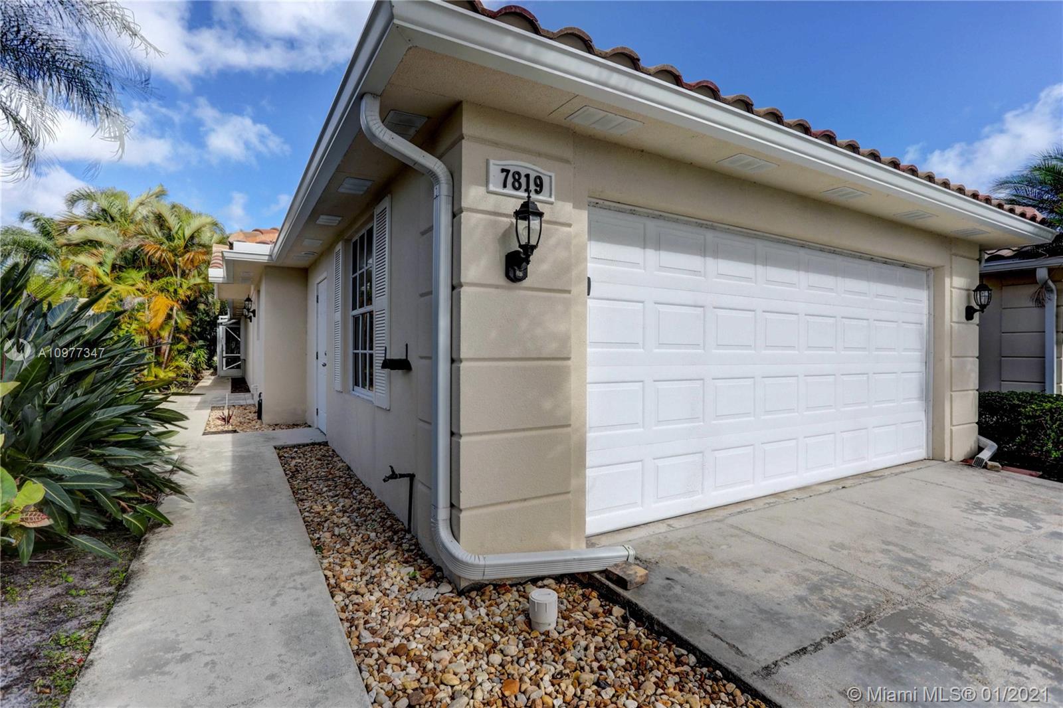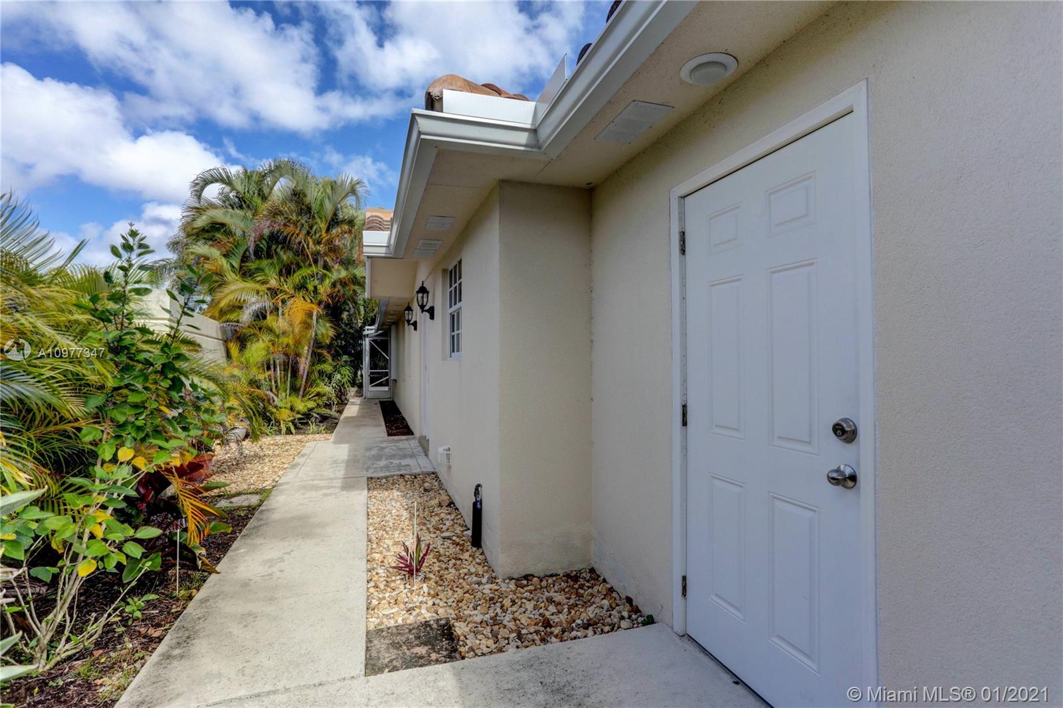$329,000
$329,900
0.3%For more information regarding the value of a property, please contact us for a free consultation.
7819 SE Spicewood Cir #818 Hobe Sound, FL 33455
2 Beds
2 Baths
1,553 SqFt
Key Details
Sold Price $329,000
Property Type Single Family Home
Sub Type Villa
Listing Status Sold
Purchase Type For Sale
Square Footage 1,553 sqft
Price per Sqft $211
Subdivision Double Tree A Pud (All Pl
MLS Listing ID A10977347
Sold Date 03/15/21
Bedrooms 2
Full Baths 2
Construction Status Resale
HOA Fees $206/qua
HOA Y/N Yes
Year Built 1994
Annual Tax Amount $2,768
Tax Year 2020
Contingent Pending Inspections
Property Description
Gorgeous 2 bedroom, 2 bathroom villa in the highly sought after community of Lost Lake Golf Club! This home opens to a spacious living room area with built-in wooden cabinetry and windows allowing for natural light. This move-in ready home features an open kitchen with lots of cabinet space overlooking the family room and screened-in patio and backyard. There are double doors leading to the primary bedroom with an attached full bathroom and two walk-in closets with built-ins. The exterior of this home features a spacious screened-in patio, private pool, and fenced-in yard making this home perfect for outdoor entertaining. This home is conveniently located in a gated community minutes from shopping, dining, and more!
Location
State FL
County Martin County
Community Double Tree A Pud (All Pl
Area 6140
Interior
Interior Features Bedroom on Main Level, First Floor Entry, Main Level Master
Heating Electric
Cooling Central Air, Ceiling Fan(s)
Flooring Carpet, Tile
Appliance Dryer, Dishwasher, Electric Range, Disposal, Microwave, Refrigerator, Washer
Exterior
Exterior Feature Fence, Patio, Storm/Security Shutters
Garage Spaces 2.0
Pool Association
Amenities Available Clubhouse, Pool, Tennis Court(s)
View Y/N No
View None
Porch Patio
Garage Yes
Building
Structure Type Block
Construction Status Resale
Schools
Elementary Schools Sea Wind
Middle Schools Murray
High Schools South Fork
Others
Pets Allowed Conditional, Yes
HOA Fee Include Common Areas,Cable TV,Maintenance Grounds,Recreation Facilities,Security
Senior Community No
Tax ID 013941001000012210
Acceptable Financing Cash, Conventional, VA Loan
Listing Terms Cash, Conventional, VA Loan
Financing Conventional
Special Listing Condition Corporate Listing
Pets Allowed Conditional, Yes
Read Less
Want to know what your home might be worth? Contact us for a FREE valuation!

Our team is ready to help you sell your home for the highest possible price ASAP
Bought with Keller Williams Realty/P B


