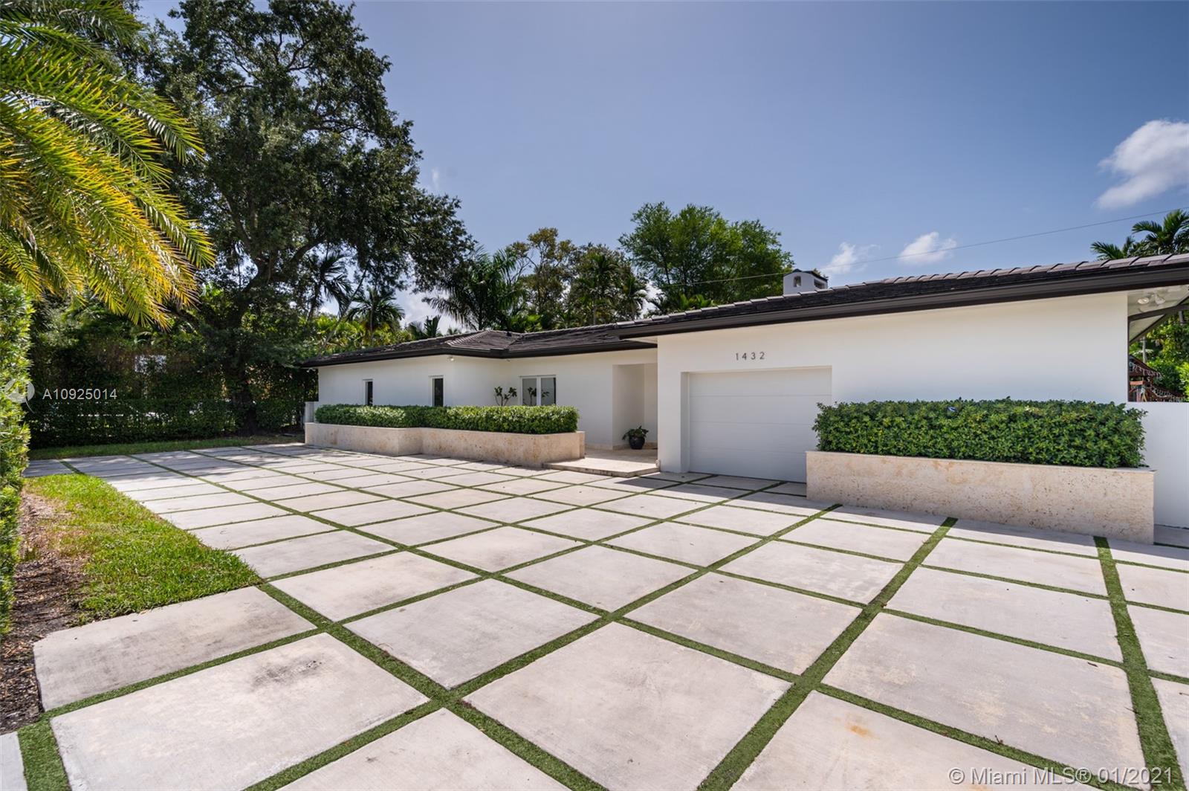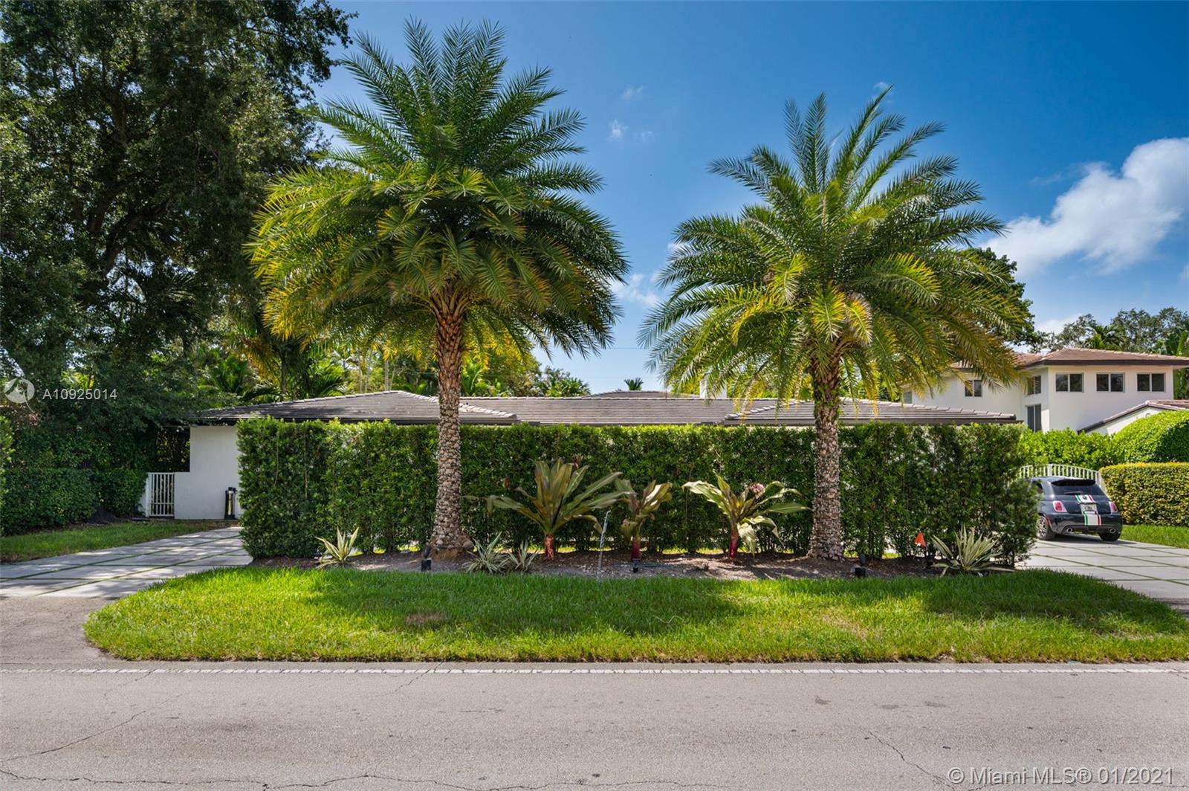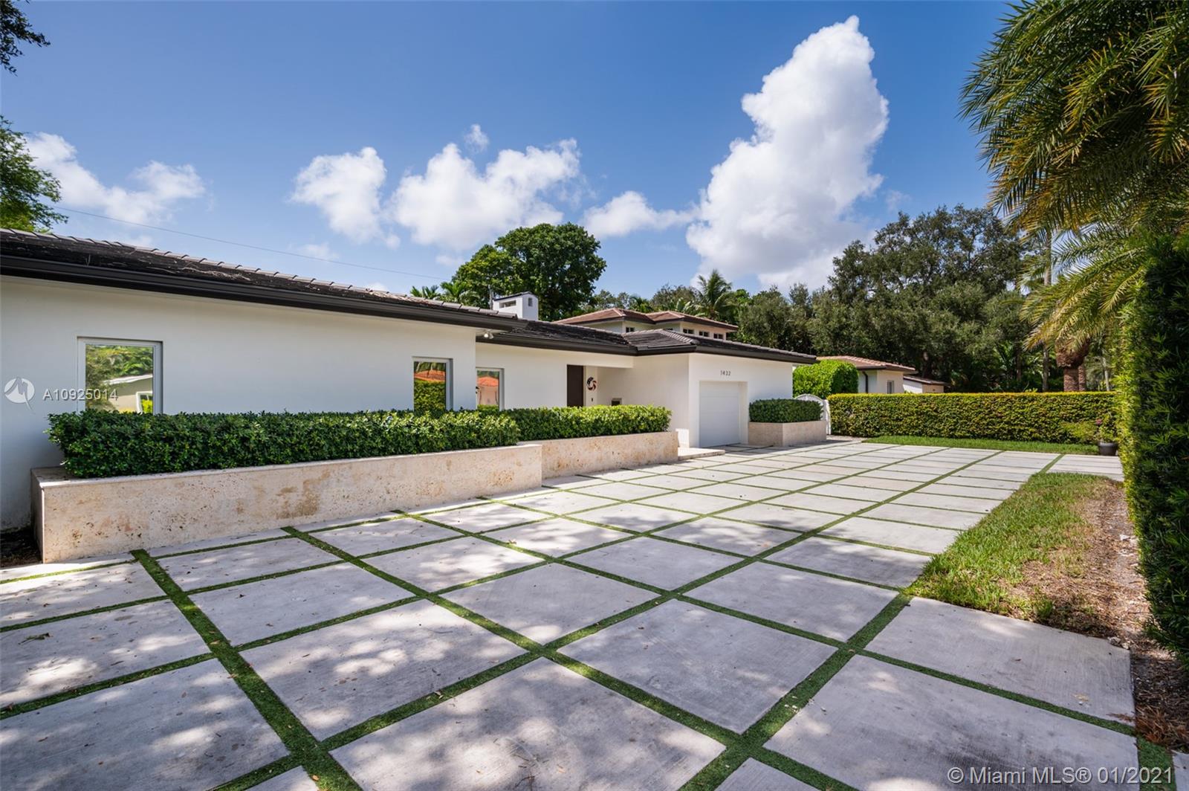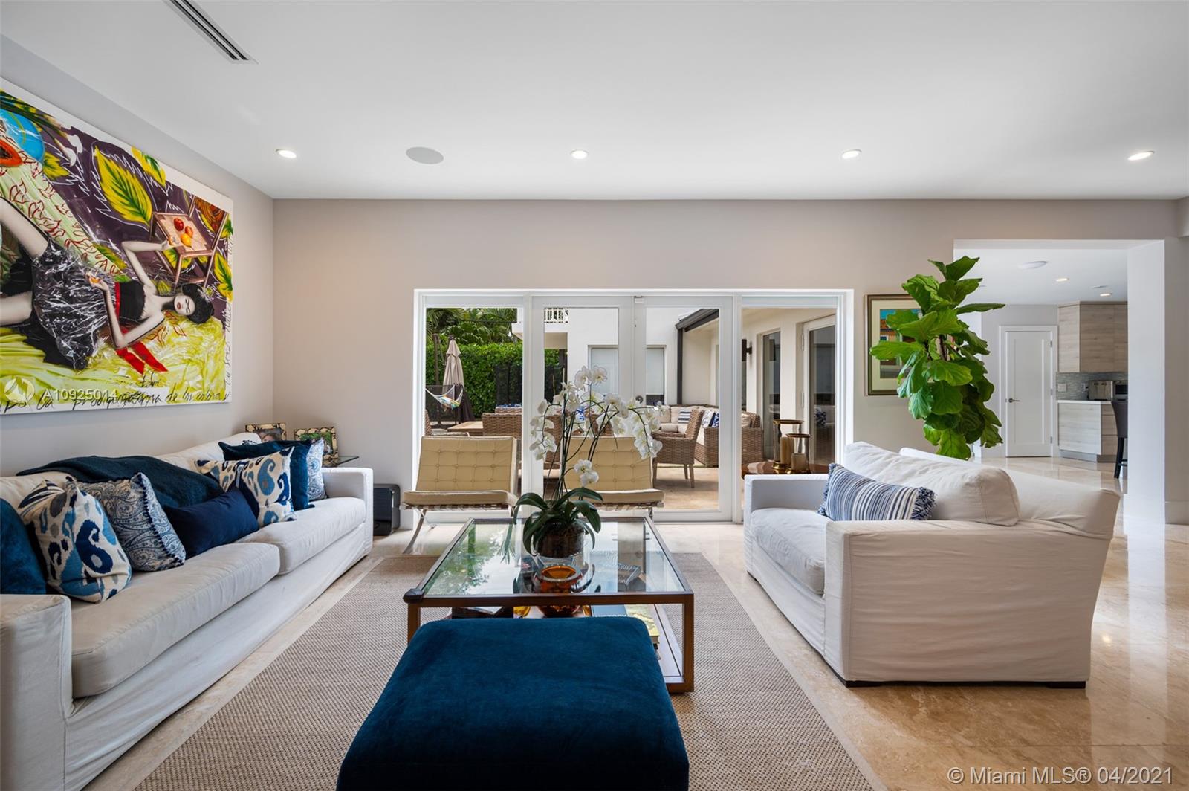$2,200,000
$2,300,000
4.3%For more information regarding the value of a property, please contact us for a free consultation.
1432 Blue Rd Coral Gables, FL 33146
5 Beds
6 Baths
3,785 SqFt
Key Details
Sold Price $2,200,000
Property Type Single Family Home
Sub Type Single Family Residence
Listing Status Sold
Purchase Type For Sale
Square Footage 3,785 sqft
Price per Sqft $581
Subdivision Coral Gables Riviera Sec
MLS Listing ID A10925014
Sold Date 07/30/21
Style Two Story
Bedrooms 5
Full Baths 5
Half Baths 1
Construction Status Resale
HOA Y/N No
Year Built 1948
Annual Tax Amount $17,214
Tax Year 2019
Contingent 3rd Party Approval
Lot Size 0.253 Acres
Property Description
Completely renovated in 2017, this inviting residence boasts a classic contemporary design featuring an open floorplan of 4 beds + staff quarters & 5.5 baths sitting on an 11,000+ sqft lot. With 4000 sf of clean modern lines and open spaces, lots of natural light, marble throughout, a brand-new roof, 2 new AC units, impact windows, an open eat-in kitchen, spacious bedrooms, luxurious master suite with a walk-in closet, guest suite on the second floor, and a working fireplace. This home is a must see as it is perfectly located in the heart of Coral Gables, near the Riviera Country Club with easy access to highways and near great schools. Surrounded by lush landscaping, this home is great for indoor and outdoor entertaining with a new pool and outdoor shower enclosed in artificial grass.
Location
State FL
County Miami-dade County
Community Coral Gables Riviera Sec
Area 41
Interior
Interior Features Closet Cabinetry, First Floor Entry, Fireplace, Main Level Master
Heating Central
Cooling Central Air
Flooring Tile
Fireplace Yes
Window Features Blinds
Appliance Dryer, Dishwasher, Electric Range, Microwave, Refrigerator
Exterior
Exterior Feature Fence, Security/High Impact Doors
Parking Features Attached
Garage Spaces 1.0
Pool In Ground, Pool
View Garden
Roof Type Flat,Tile
Garage Yes
Building
Lot Description Sprinklers Automatic, < 1/4 Acre
Faces North
Story 2
Sewer Septic Tank
Water Public
Architectural Style Two Story
Level or Stories Two
Structure Type Block
Construction Status Resale
Others
Pets Allowed Size Limit, Yes
Senior Community No
Tax ID 03-41-19-007-0050
Acceptable Financing Cash, Conventional
Listing Terms Cash, Conventional
Financing Conventional
Special Listing Condition Listed As-Is
Pets Allowed Size Limit, Yes
Read Less
Want to know what your home might be worth? Contact us for a FREE valuation!

Our team is ready to help you sell your home for the highest possible price ASAP
Bought with Coldwell Banker Realty






