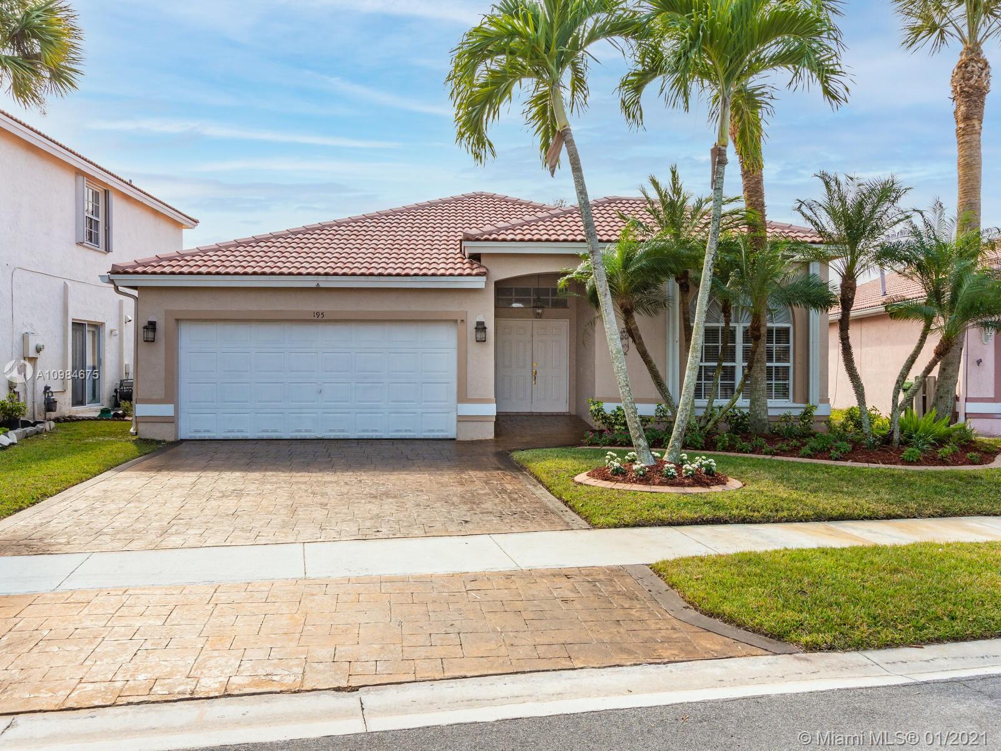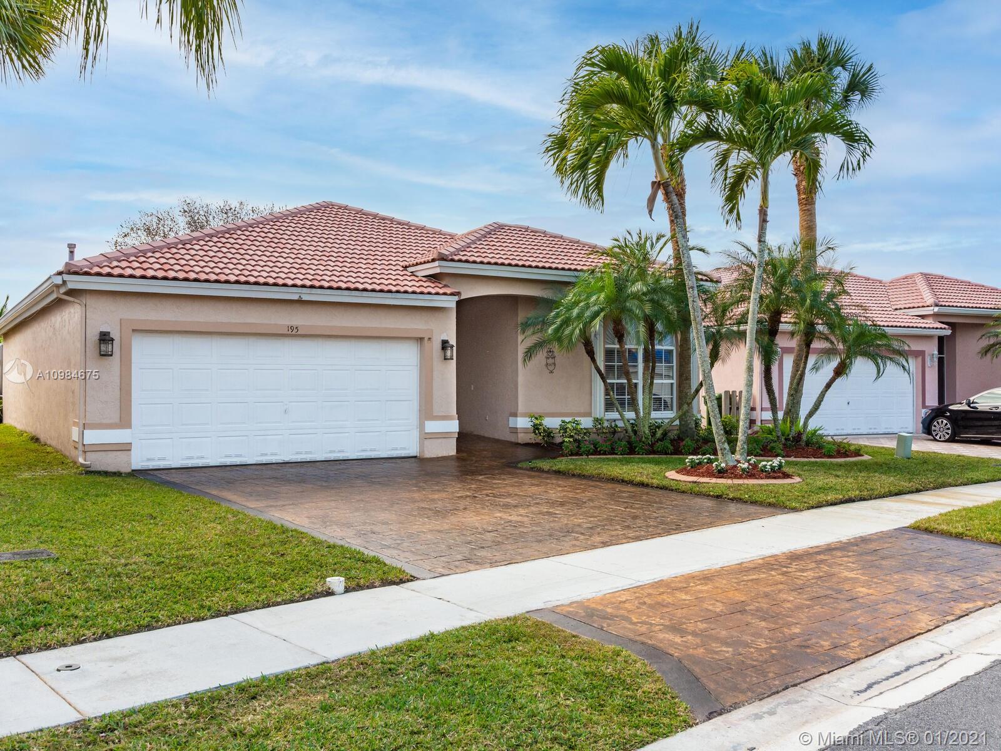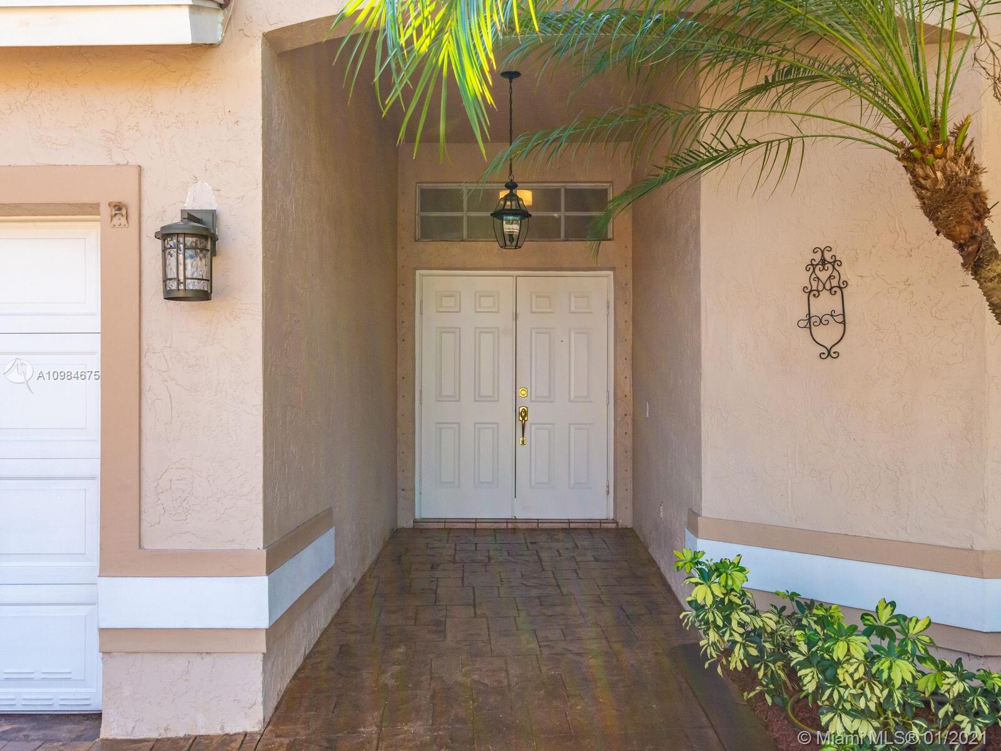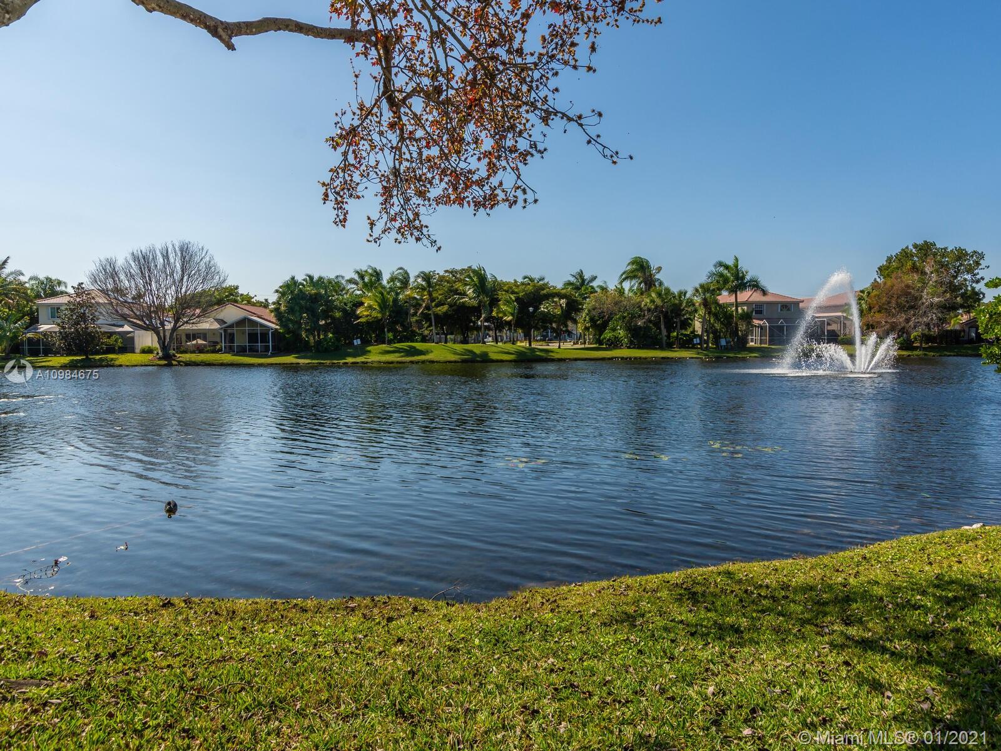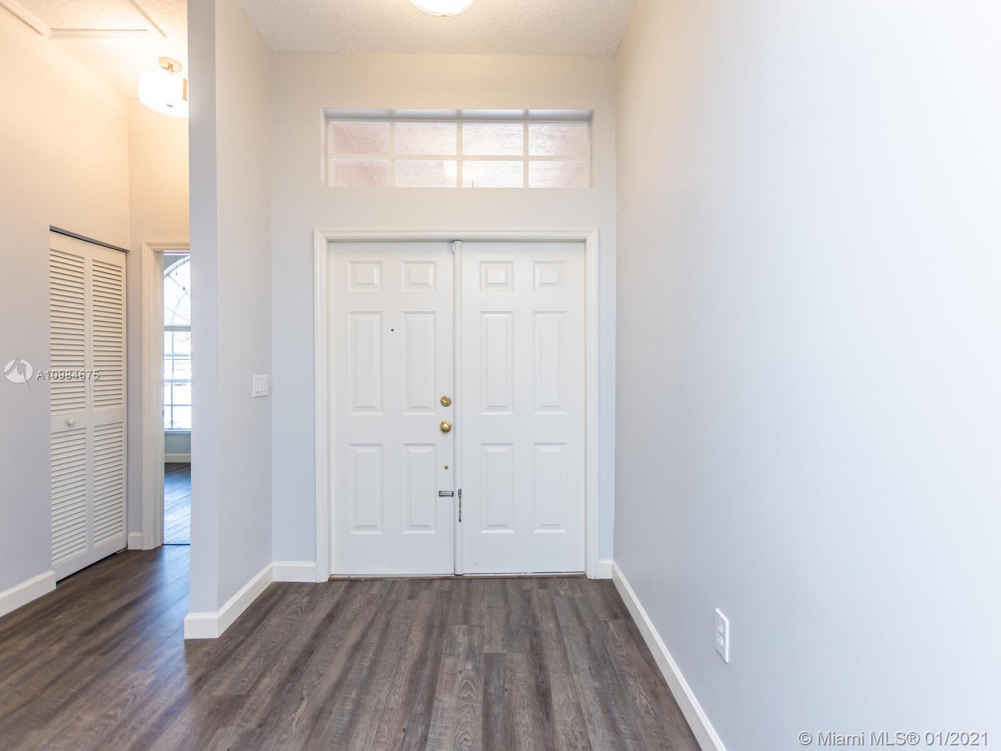$429,900
$429,900
For more information regarding the value of a property, please contact us for a free consultation.
195 Alhambra Way Weston, FL 33326
3 Beds
2 Baths
1,734 SqFt
Key Details
Sold Price $429,900
Property Type Single Family Home
Sub Type Single Family Residence
Listing Status Sold
Purchase Type For Sale
Square Footage 1,734 sqft
Price per Sqft $247
Subdivision The Gables
MLS Listing ID A10984675
Sold Date 03/12/21
Style Detached,One Story
Bedrooms 3
Full Baths 2
Construction Status Resale
HOA Fees $120/mo
HOA Y/N Yes
Year Built 1996
Annual Tax Amount $7,594
Tax Year 2018
Contingent No Contingencies
Lot Size 6,658 Sqft
Property Description
WESTON'S BEST! IMPRESSIVE, QUALITY, MODERN RENOVATIONS AND SLEEK CONTEMPORARY FINISHES MAKE THIS HOME STAND OUT ABOVE ANY HOME IN THIS PRICE RANGE TODAY! DON'T MISS THIS 3 BEDROOM, 2 BATH, 2 CAR GARAGE, WATERFRONT BEAUTY IN THE HEART OF THE GABLES NEIGHBORHOOD OF WESTON. NEW WATER RESISTANT WOOD LOOK FLOORING, NEW KITCHEN WITH CABINETS GALORE, ALL NEW SS APPLIANCES, CLASSIC UBA-TUBA GRANITE COUNTERS WITH SPACIOUS ISLAND OVERLOOKING THE GREATROOM, NEW BATHROOMS - YES -COMPLETELY RENOVATED HOME! THE GABLES IS THE ONLY NEIGHBORHOOD IN WESTON WITH NATURAL GAS SO GOURMET CHEF'S WELCOME! FOYER ENTRANCE, PEACEFUL LAKEVIEWS FROM ALL LIVING AREAS AND MASTER BEDROOM. GREATROOM FEATURES VALUTED CEILINGS, NEW LED HIGH HATS, NEW LIGHTING FIXTURES INSIDE AND OUT AND NEW WINDOW TREATMENTS THRU OUT.
Location
State FL
County Broward County
Community The Gables
Area 3890
Direction FROM ROYAL PALM: NORTH ON BONAVENTURE BLVD TO RACQUET CLUB ROAD, WEST TO THE GABLES ON THE RIGHT. RIGHT INTO THE GABLES TO ALHAMBRA ON THE LEFT. HOME IS 3RD ON THE LEFT.
Interior
Interior Features Breakfast Bar, Bedroom on Main Level, Breakfast Area, Dining Area, Separate/Formal Dining Room, Entrance Foyer, First Floor Entry, Garden Tub/Roman Tub, Main Level Master, Pantry, Vaulted Ceiling(s), Walk-In Closet(s)
Heating Central, Electric
Cooling Central Air, Electric
Flooring Wood
Window Features Arched,Blinds,Sliding
Appliance Dishwasher
Exterior
Exterior Feature Enclosed Porch, Storm/Security Shutters
Parking Features Attached
Garage Spaces 2.0
Pool None, Community
Community Features Clubhouse, Other, Pool, Sidewalks
Utilities Available Cable Available
Waterfront Description Lake Front,Lake Privileges,Waterfront
View Y/N Yes
View Lake, Water
Roof Type Spanish Tile
Porch Porch, Screened
Garage Yes
Building
Lot Description Sprinklers Automatic, < 1/4 Acre
Faces North
Story 1
Sewer Public Sewer
Water Public
Architectural Style Detached, One Story
Structure Type Block
Construction Status Resale
Schools
Elementary Schools Eagle Point
Middle Schools Tequesta Trace
High Schools Western
Others
Pets Allowed Size Limit, Yes
HOA Fee Include Common Areas,Maintenance Structure
Senior Community No
Tax ID 504006041010
Acceptable Financing Cash, Conventional, FHA
Listing Terms Cash, Conventional, FHA
Financing Conventional
Special Listing Condition Listed As-Is
Pets Allowed Size Limit, Yes
Read Less
Want to know what your home might be worth? Contact us for a FREE valuation!

Our team is ready to help you sell your home for the highest possible price ASAP
Bought with Berkshire Hathaway HomeServices Florida Realty


