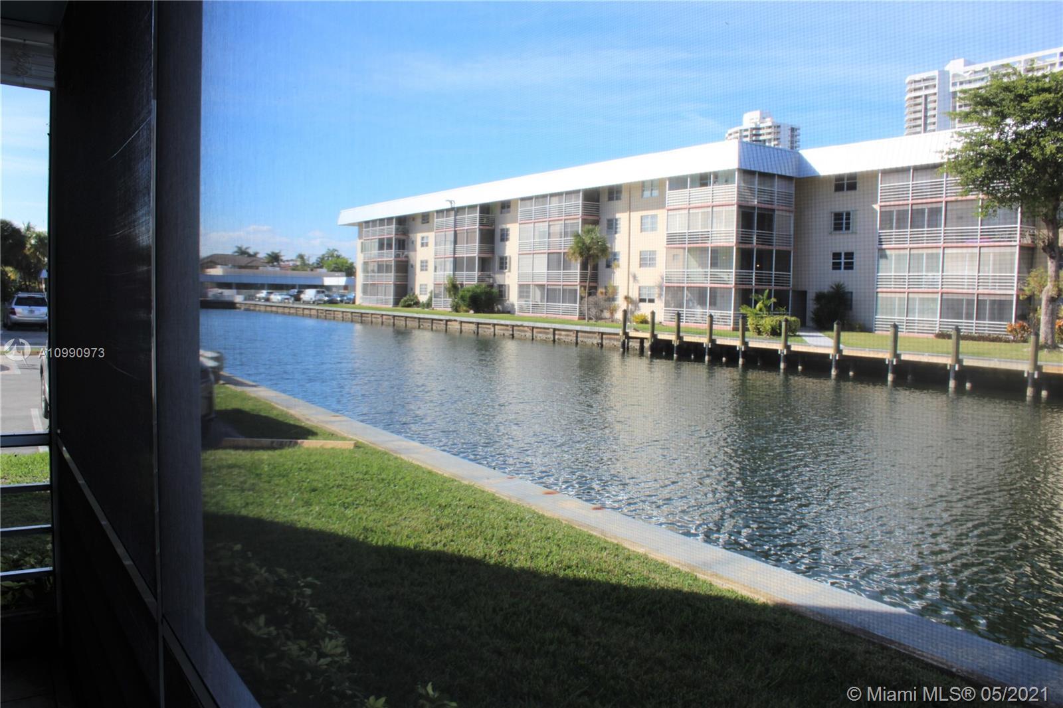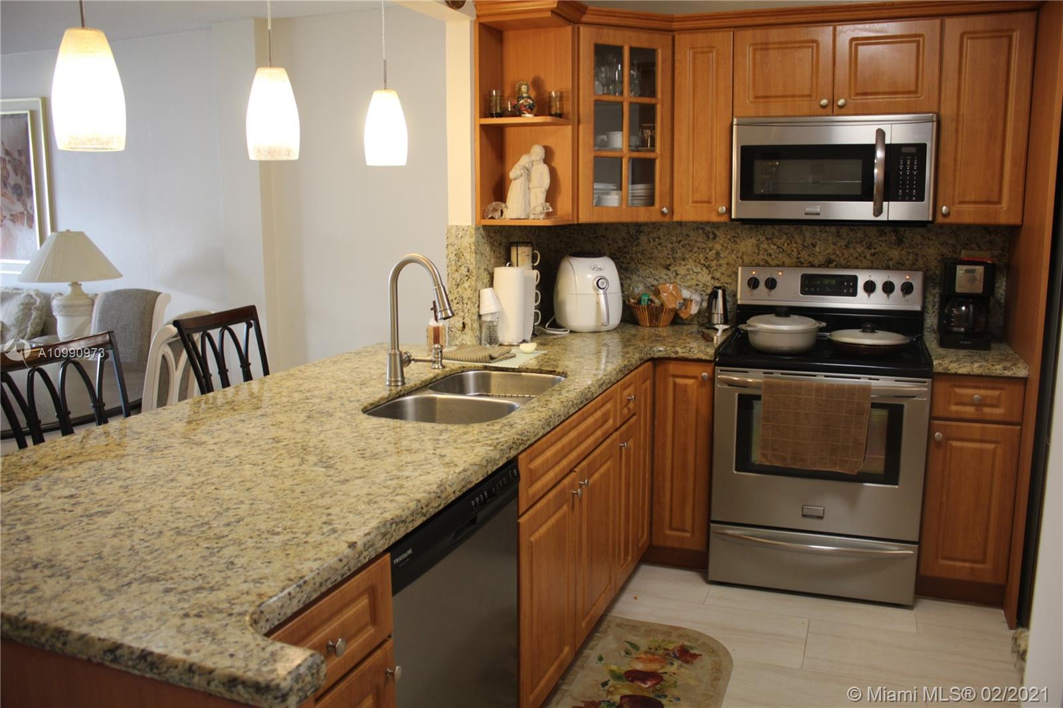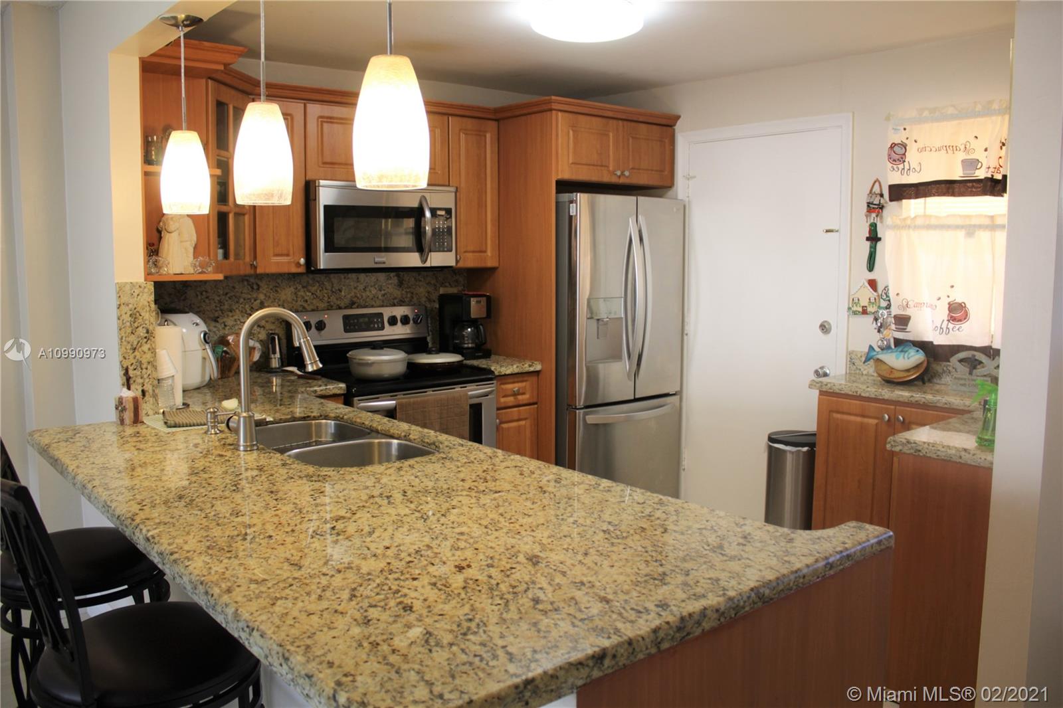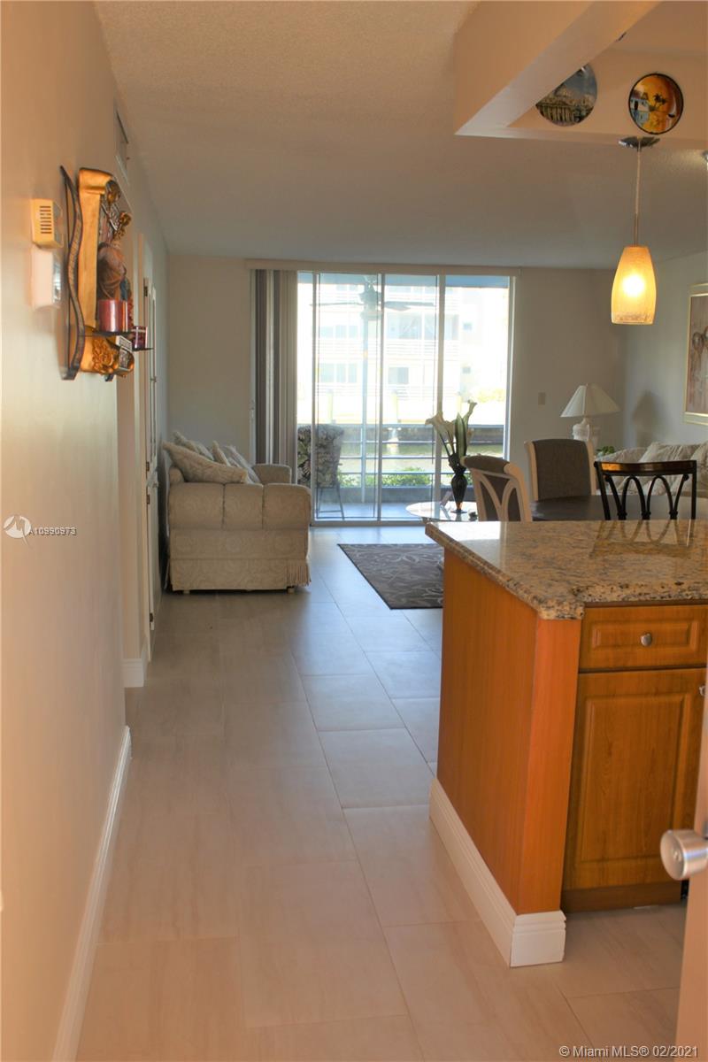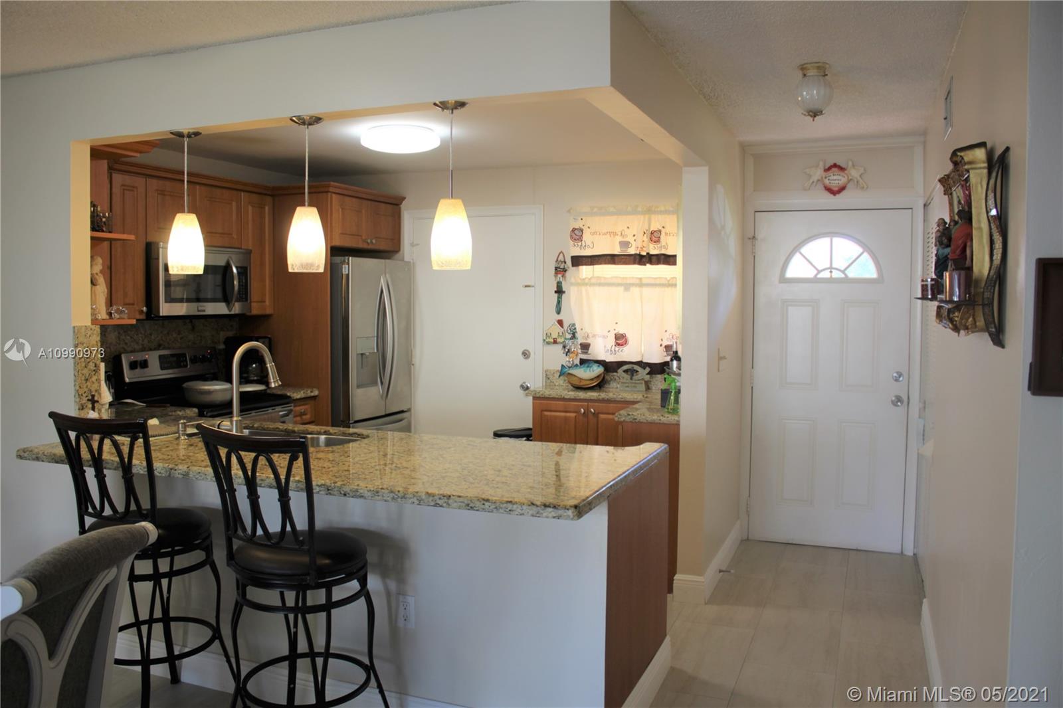$210,000
$220,000
4.5%For more information regarding the value of a property, please contact us for a free consultation.
3725 NE 169th St #100 North Miami Beach, FL 33160
2 Beds
2 Baths
1,110 SqFt
Key Details
Sold Price $210,000
Property Type Condo
Sub Type Condominium
Listing Status Sold
Purchase Type For Sale
Square Footage 1,110 sqft
Price per Sqft $189
Subdivision Eden Isles Condo Part 2
MLS Listing ID A10990973
Sold Date 06/30/21
Style Garden Apartment
Bedrooms 2
Full Baths 2
Construction Status New Construction
HOA Fees $507/mo
HOA Y/N Yes
Year Built 1970
Annual Tax Amount $557
Tax Year 2019
Contingent Backup Contract/Call LA
Property Description
Beautifully 2/2 Condo located in Eastern Shores, upgraded kitchen w/ granite counter tops, wood cabinets, brand new refrigerator, stainless steal appliances, upgraded bathrooms, new floor tile, A/C 2020 (warranty incl.), new roof 2020, new seawalls 2020, pools recently resurfaced, new plumbing and freshly painted. 5 mins to the beach, close to Aventura Mall and great restaurants. Move in ready. Boat docks, availability limited, with electric and water, up to 27' Boats, Club house, pool tables, great gym, ballroom, library, card room, car wash station, picnic area and car wash station. Extra Storage Room Incl. with unit. Must See!!!
Location
State FL
County Miami-dade County
Community Eden Isles Condo Part 2
Area 22
Direction i-95 South to Exit 12 B FL-826 East, Use left to lanes to turn left onto NE 35th Ave/Eastern Shores Blvd., Turn right on NE 169th Street
Interior
Interior Features Bedroom on Main Level, First Floor Entry, Living/Dining Room, Main Level Master, Main Living Area Entry Level, Sitting Area in Master, Walk-In Closet(s)
Heating Central
Cooling Central Air, Ceiling Fan(s)
Flooring Ceramic Tile
Furnishings Unfurnished
Window Features Blinds,Drapes,Impact Glass
Appliance Dishwasher, Electric Range, Ice Maker, Microwave, Refrigerator, Self Cleaning Oven
Laundry Common Area
Exterior
Exterior Feature Enclosed Porch
Pool Association
Amenities Available Boat Dock, Billiard Room, Clubhouse, Fitness Center, Laundry, Library, Barbecue, Picnic Area, Pool, Storage, Transportation Service, Vehicle Wash Area, Elevator(s)
Waterfront Description Canal Front
View Y/N Yes
View Canal, Water
Porch Porch, Screened
Garage No
Building
Building Description Block, Exterior Lighting
Faces Southwest
Architectural Style Garden Apartment
Structure Type Block
Construction Status New Construction
Schools
Elementary Schools Ojus
Middle Schools Highland Oaks
High Schools Alonzo And Tracy Mourning Sr. High
Others
Pets Allowed Pet Restrictions
HOA Fee Include Common Areas,Maintenance Structure
Senior Community Yes
Tax ID 07-22-10-011-0010
Security Features Smoke Detector(s)
Acceptable Financing Cash, Conventional
Listing Terms Cash, Conventional
Financing Cash
Special Listing Condition Listed As-Is
Pets Allowed Pet Restrictions
Read Less
Want to know what your home might be worth? Contact us for a FREE valuation!

Our team is ready to help you sell your home for the highest possible price ASAP
Bought with Beachfront Realty Inc


