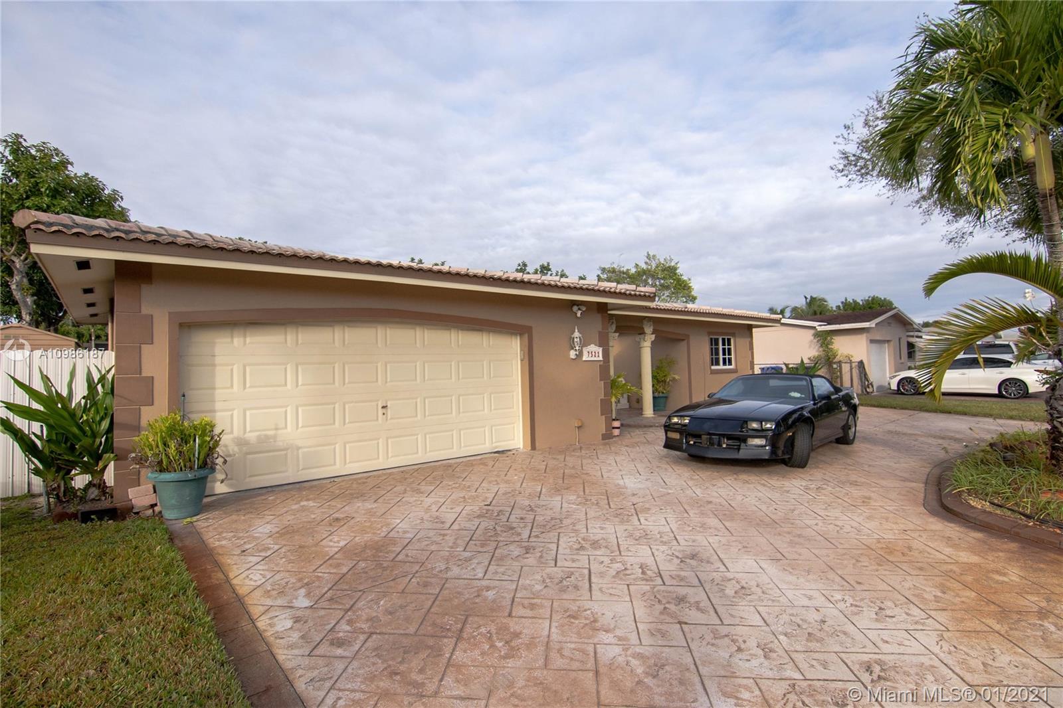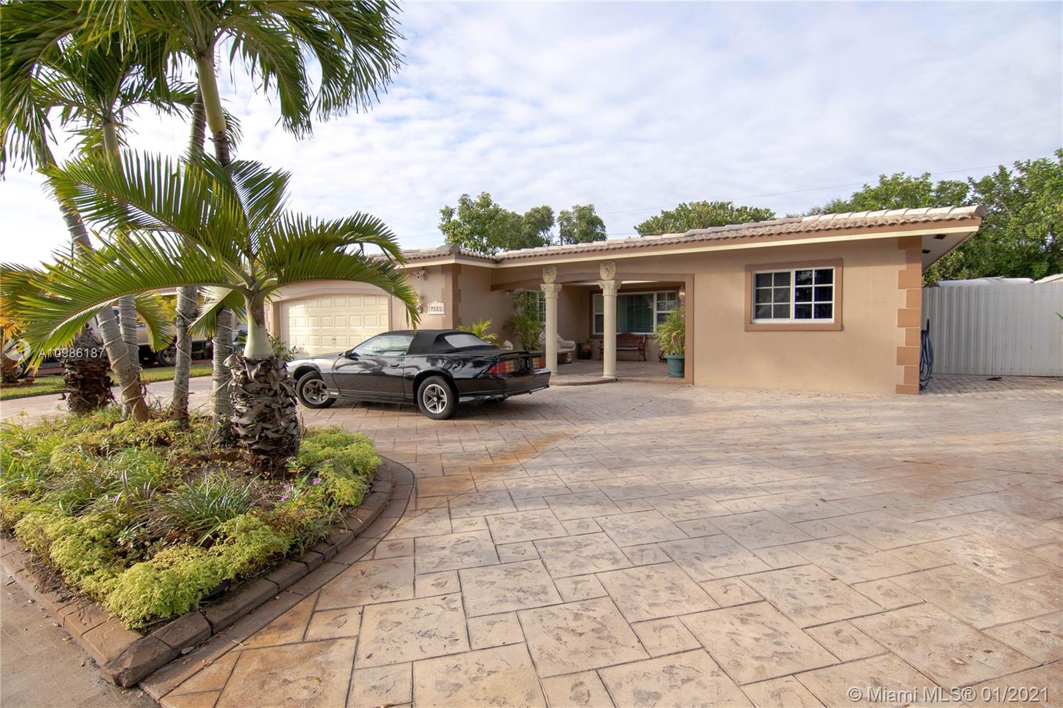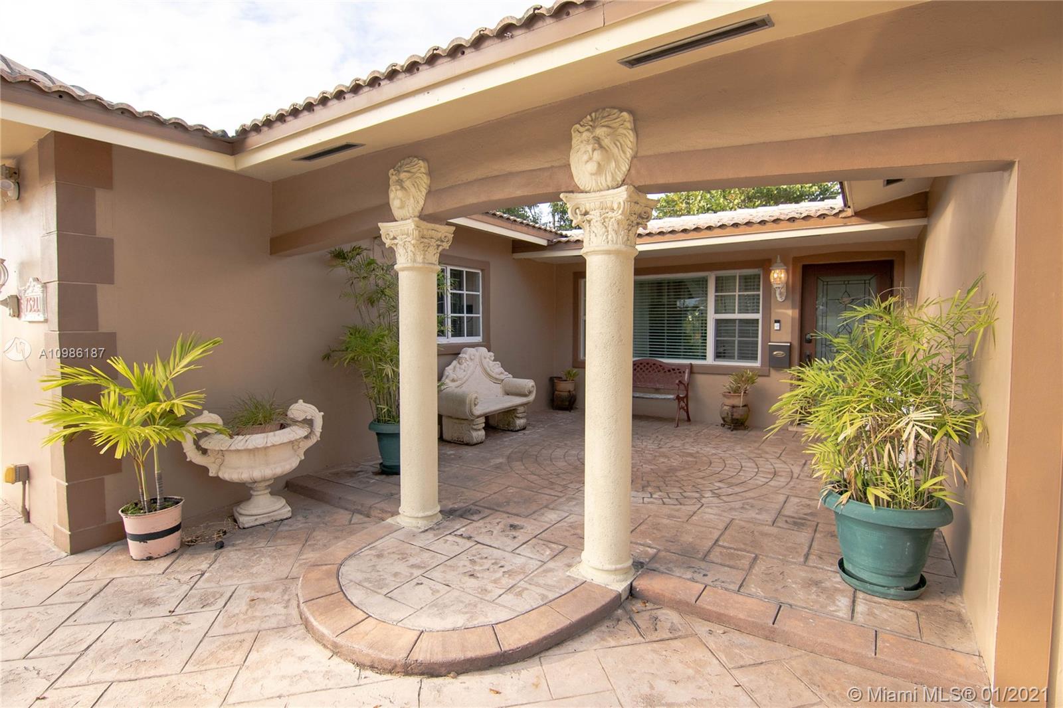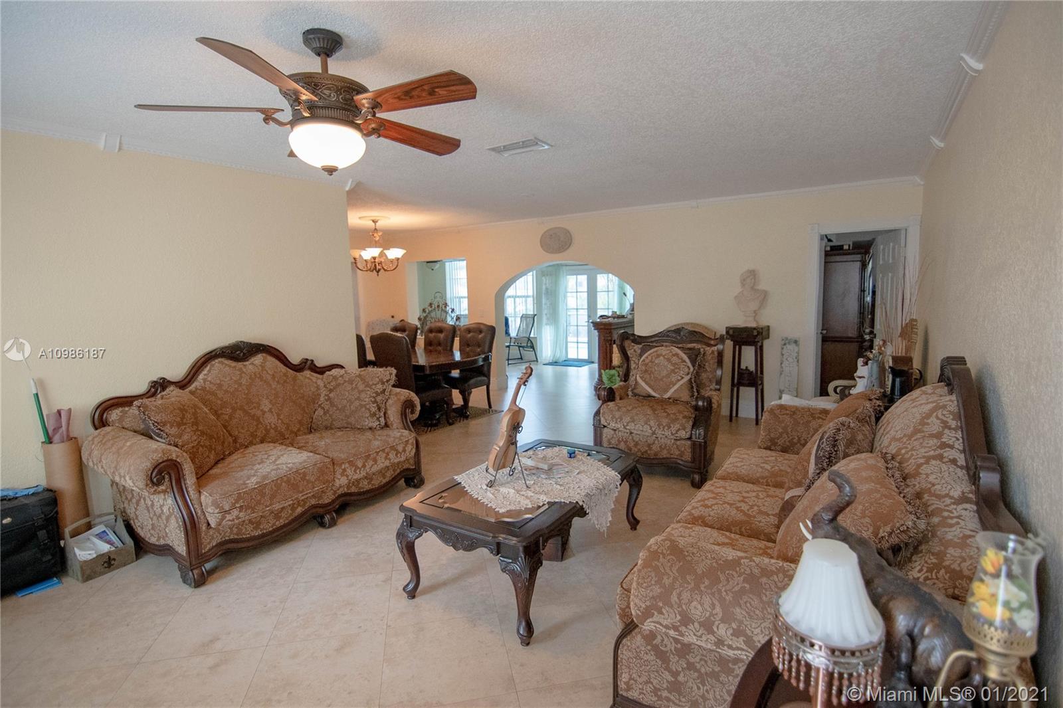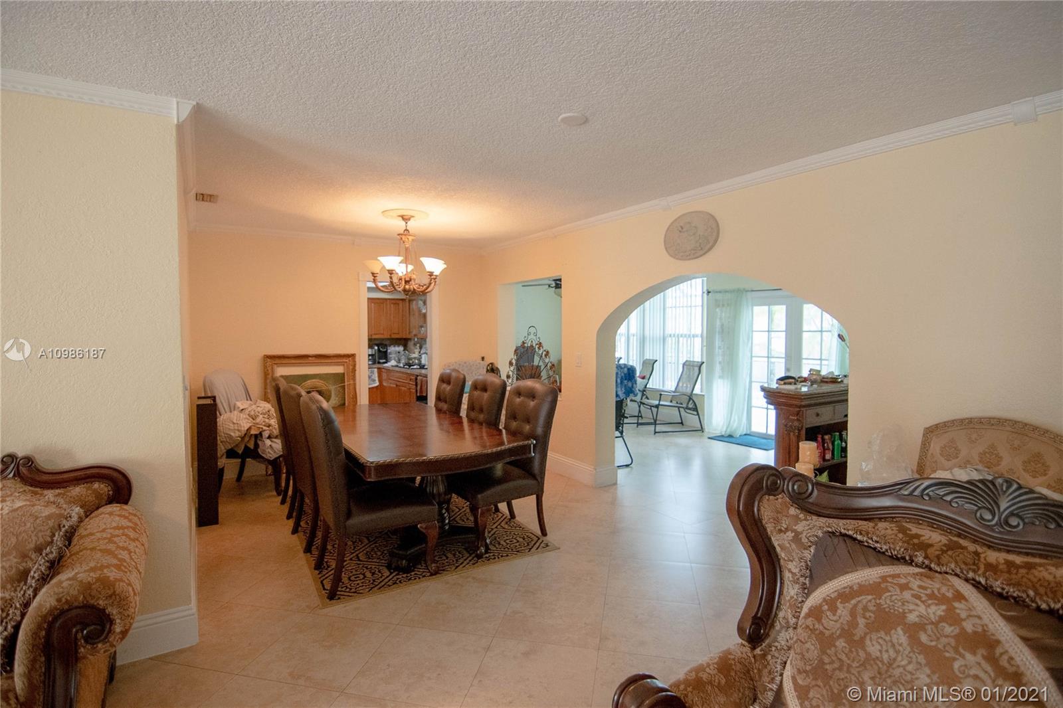$415,000
$410,000
1.2%For more information regarding the value of a property, please contact us for a free consultation.
7521 Johnson St Hollywood, FL 33024
3 Beds
2 Baths
1,850 SqFt
Key Details
Sold Price $415,000
Property Type Single Family Home
Sub Type Single Family Residence
Listing Status Sold
Purchase Type For Sale
Square Footage 1,850 sqft
Price per Sqft $224
Subdivision Boulevard Heights Sec 14
MLS Listing ID A10986187
Sold Date 03/09/21
Style One Story
Bedrooms 3
Full Baths 2
Construction Status Effective Year Built
HOA Y/N No
Year Built 1973
Annual Tax Amount $2,467
Tax Year 2020
Contingent No Contingencies
Lot Size 6,907 Sqft
Property Description
This beautiful Single family located in Hollywood features 3/2 bath, with bonus bedroom. 2 car garage with plenty of storage space. Stamped circular concrete driveway with decorative island, plenty of parking in front of the property. Nice front patio entrance with columns. Stainless appliances, Formal dinning & living areas. Wood flooring in bedrooms, tiled floors throughout. Pavers around the sides & rear of the property. Side gate access to backyard from either side, white aluminum fencing all around . Rear patio screened in, well maintained pool area & concrete deck, plenty of entertaining space. Private back yard, and many more features you must see for yourself! Do not miss out on this opportunity! Call today for your viewing appointment. (furniture does not convey)
Location
State FL
County Broward County
Community Boulevard Heights Sec 14
Area 3010
Direction Driving on Pines Blvd, Go north on 76th Ave. Turn right on Johnson St. third house to your left. Driving on Turnpike South exit 49 B, west on Pines Blvd. Turnpike North exit 49, west on Pines Blvd.
Interior
Interior Features Bedroom on Main Level, Breakfast Area, Dining Area, Separate/Formal Dining Room, Eat-in Kitchen, First Floor Entry, High Ceilings, Main Level Master, Walk-In Closet(s), Bay Window
Heating Central
Cooling Central Air, Ceiling Fan(s)
Flooring Tile
Window Features Blinds
Appliance Dryer, Dishwasher, Electric Range, Microwave, Refrigerator
Laundry Washer Hookup, Dryer Hookup
Exterior
Exterior Feature Barbecue, Deck, Fence, Fruit Trees, Lighting, Patio, Shed, Storm/Security Shutters
Garage Spaces 2.0
Pool Concrete, Heated, Pool Equipment, Pool, Screen Enclosure
View Y/N No
View None
Roof Type Spanish Tile
Porch Deck, Patio
Garage Yes
Building
Lot Description Sprinklers Automatic, < 1/4 Acre
Faces South
Story 1
Sewer Public Sewer
Water Public
Architectural Style One Story
Additional Building Shed(s)
Structure Type Block
Construction Status Effective Year Built
Schools
Elementary Schools Boulevard Hgts
Middle Schools Apollo
High Schools Mcarthur
Others
Senior Community No
Tax ID 514110090520
Acceptable Financing Cash, Conventional, FHA, VA Loan
Listing Terms Cash, Conventional, FHA, VA Loan
Financing Conventional
Special Listing Condition Listed As-Is
Read Less
Want to know what your home might be worth? Contact us for a FREE valuation!

Our team is ready to help you sell your home for the highest possible price ASAP
Bought with Realty One Group Evolution


