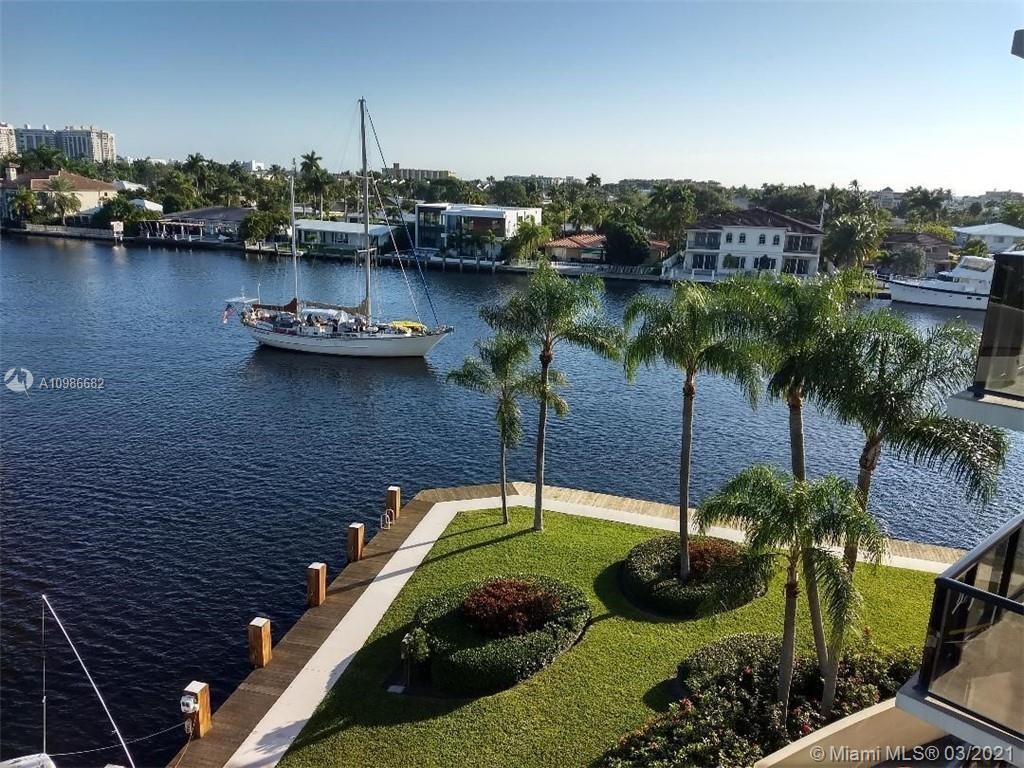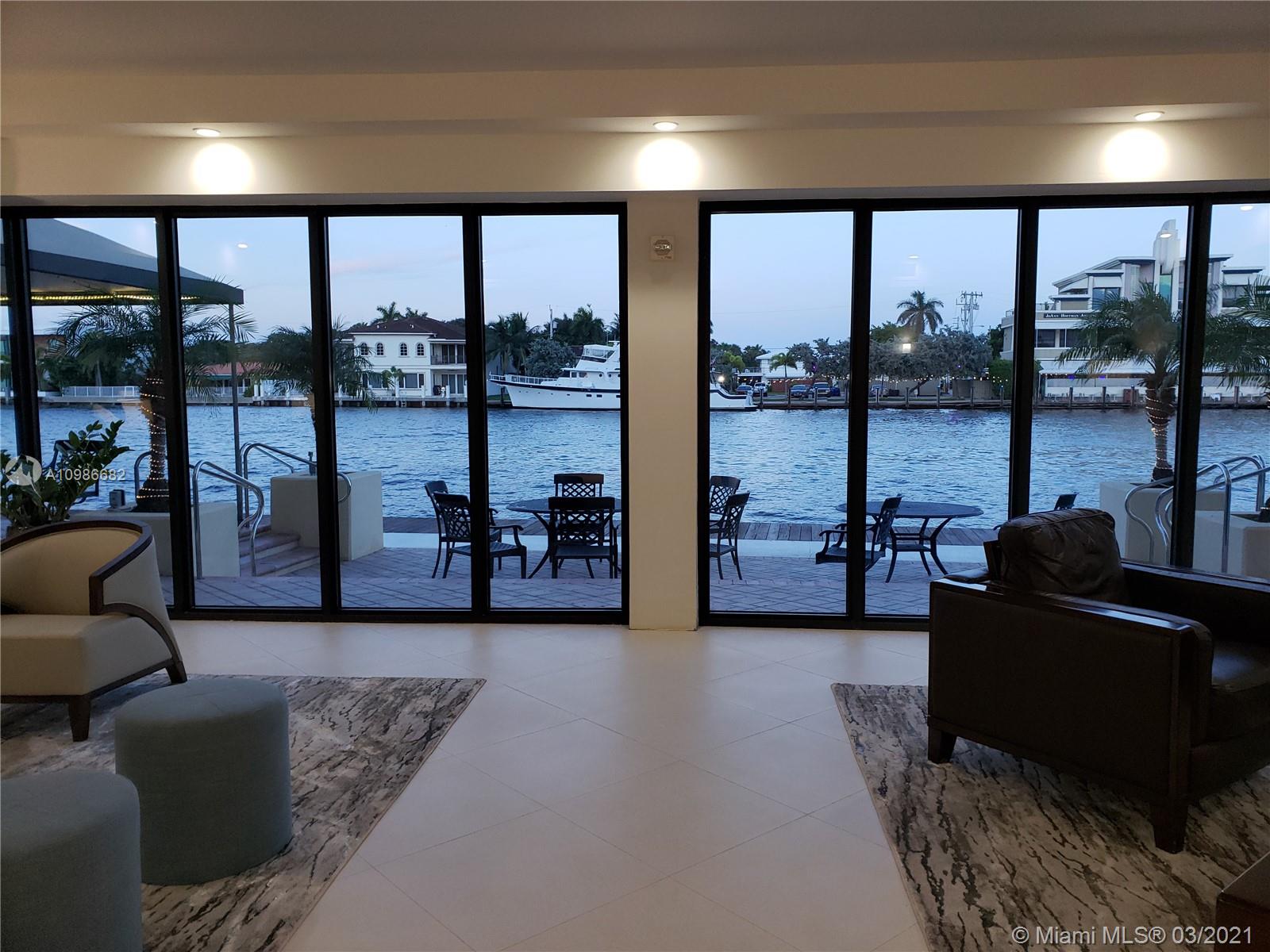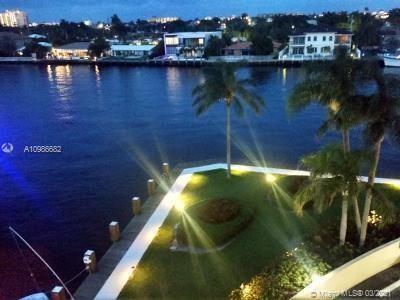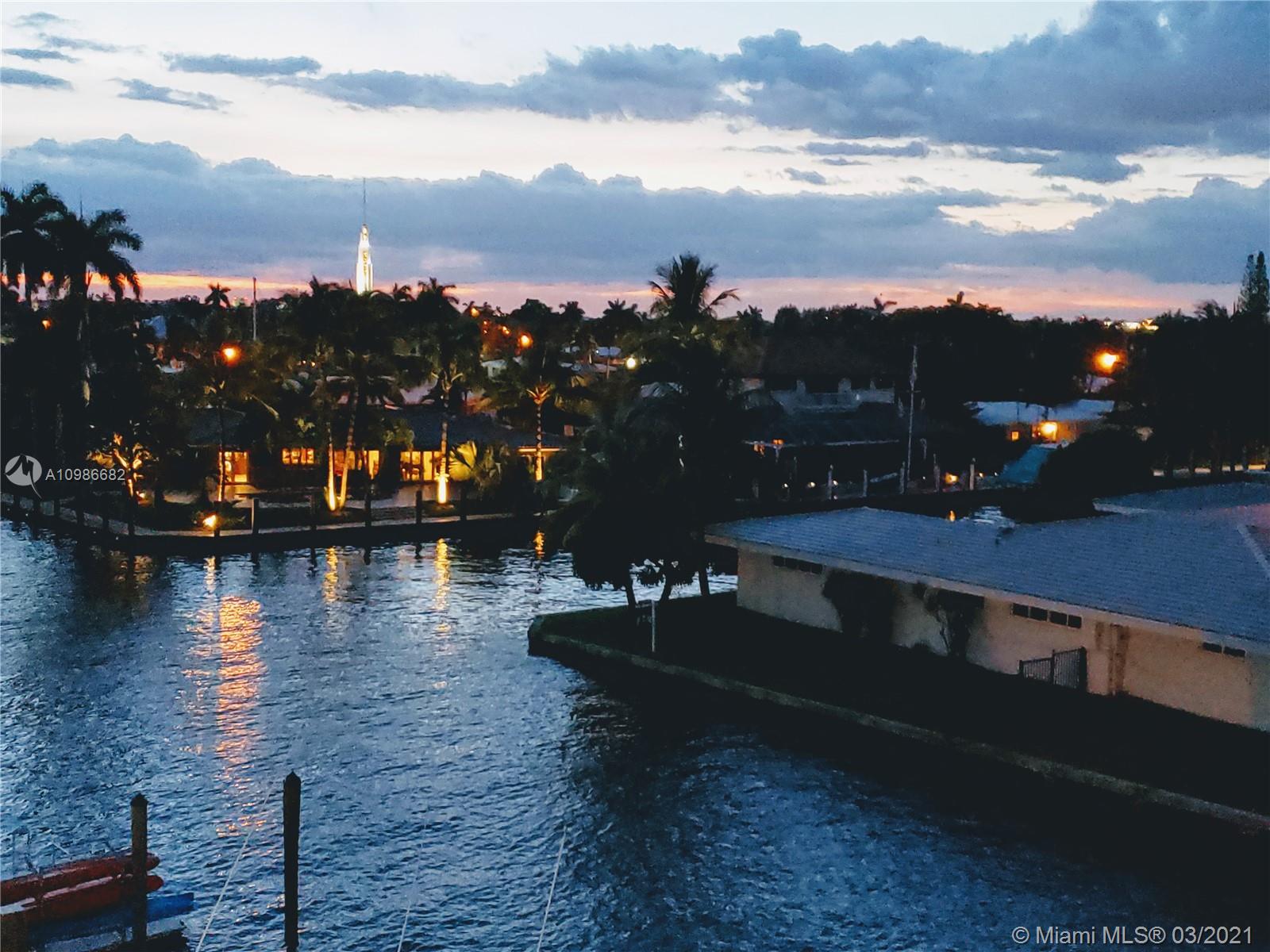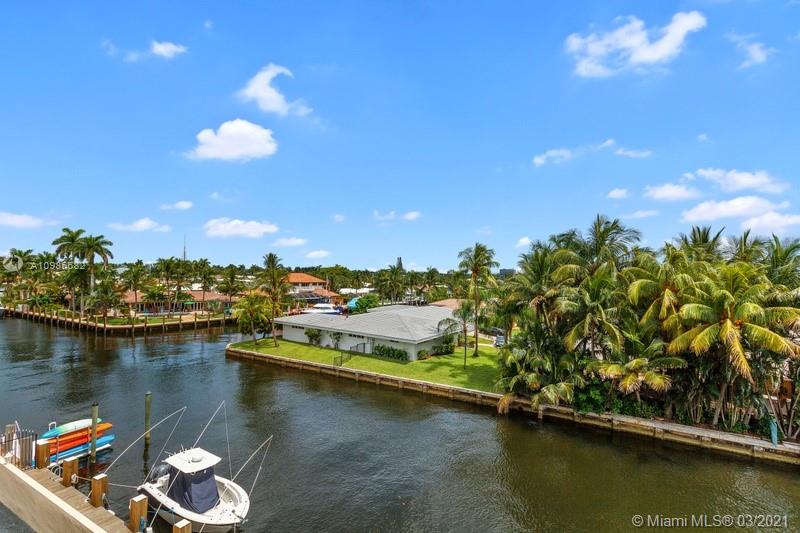$432,500
$444,000
2.6%For more information regarding the value of a property, please contact us for a free consultation.
5100 Dupont Blvd #4E Fort Lauderdale, FL 33308
2 Beds
2 Baths
1,036 SqFt
Key Details
Sold Price $432,500
Property Type Condo
Sub Type Condominium
Listing Status Sold
Purchase Type For Sale
Square Footage 1,036 sqft
Price per Sqft $417
Subdivision Warwick Condominium
MLS Listing ID A10986682
Sold Date 04/09/21
Bedrooms 2
Full Baths 2
Construction Status Resale
HOA Fees $580/mo
HOA Y/N Yes
Year Built 1978
Annual Tax Amount $5,300
Tax Year 2020
Contingent No Contingencies
Property Description
Actual SF is 1152. Renovated Waterfront 2/Bed 2/BTH Condo/Intracoastal views from every room. All Marble Floors, Toto Toilets, Air Tub, Lighted Onyx Vanity in bathrooms, Energy Star rated A/C, New Wiring and A/C Ducts from 2012 remodel. High Missile Impact PGT Windows & Doors, Omega Solid Birch Kitchen Cab. Maint. Fee includes Cable TV with Showtime & HBO, 24Hr Sec. Guard, EXTERIOR INSURANCE, Heated Pool, Sewer, Water, Party Room/Full Kitchen, Assigned Parking and Guest. All-in-one washer dryers are now permitted. Storage unit across hall & a bike room.TV's hung on the wall stay. Hallway renovations currently in progress with NO assessment fees.
Location
State FL
County Broward County
Community Warwick Condominium
Area 3240
Direction Federal Hwy East on Commercial Blvd to Dupont Blvd Across from Kaluz Restaurant at the Intercoastal Bridge.
Interior
Interior Features Breakfast Bar, Bedroom on Main Level, Closet Cabinetry, Family/Dining Room, Handicap Access, Jetted Tub, Living/Dining Room, Custom Mirrors, Pantry, Separate Shower, Bar, Walk-In Closet(s)
Heating Central, Electric, Heat Pump
Cooling Central Air, Ceiling Fan(s)
Flooring Marble
Window Features Blinds,Impact Glass
Appliance Dishwasher, Electric Range, Disposal, Ice Maker, Microwave, Refrigerator, Self Cleaning Oven, Water Purifier
Laundry Common Area
Exterior
Exterior Feature Balcony, Barbecue, Security/High Impact Doors
Garage Spaces 1.0
Pool Heated
Utilities Available Cable Available
Amenities Available Boat Dock, Bike Storage, Clubhouse, Community Kitchen, Laundry, Library, Barbecue, Picnic Area, Pool, Sauna, Storage, Trash, Vehicle Wash Area, Elevator(s)
Waterfront Description Intracoastal Access,Intersecting Canal,No Fixed Bridges,Point Lot
View Y/N Yes
View Canal, Intercoastal, Water
Handicap Access Accessibility Features, Other, Accessible Doors, Accessible Hallway(s)
Porch Balcony, Glass Enclosed, Open, Porch
Garage Yes
Building
Building Description Block, Exterior Lighting
Faces Northeast
Structure Type Block
Construction Status Resale
Schools
Elementary Schools Mcnab
Middle Schools Pompano B.Middle
High Schools Northeast
Others
HOA Fee Include Association Management,Common Areas,Cable TV,HVAC,Hot Water,Insurance,Internet,Laundry,Legal/Accounting,Maintenance Grounds,Parking,Pest Control,Pool(s),Reserve Fund,Sewer,Security,Trash,Water
Senior Community No
Tax ID 494318BM0330
Security Features Intercom,Smoke Detector(s)
Acceptable Financing Cash, Conventional, Owner May Carry
Listing Terms Cash, Conventional, Owner May Carry
Financing Cash
Special Listing Condition Listed As-Is
Read Less
Want to know what your home might be worth? Contact us for a FREE valuation!

Our team is ready to help you sell your home for the highest possible price ASAP
Bought with Century 21 Tenace Realty


