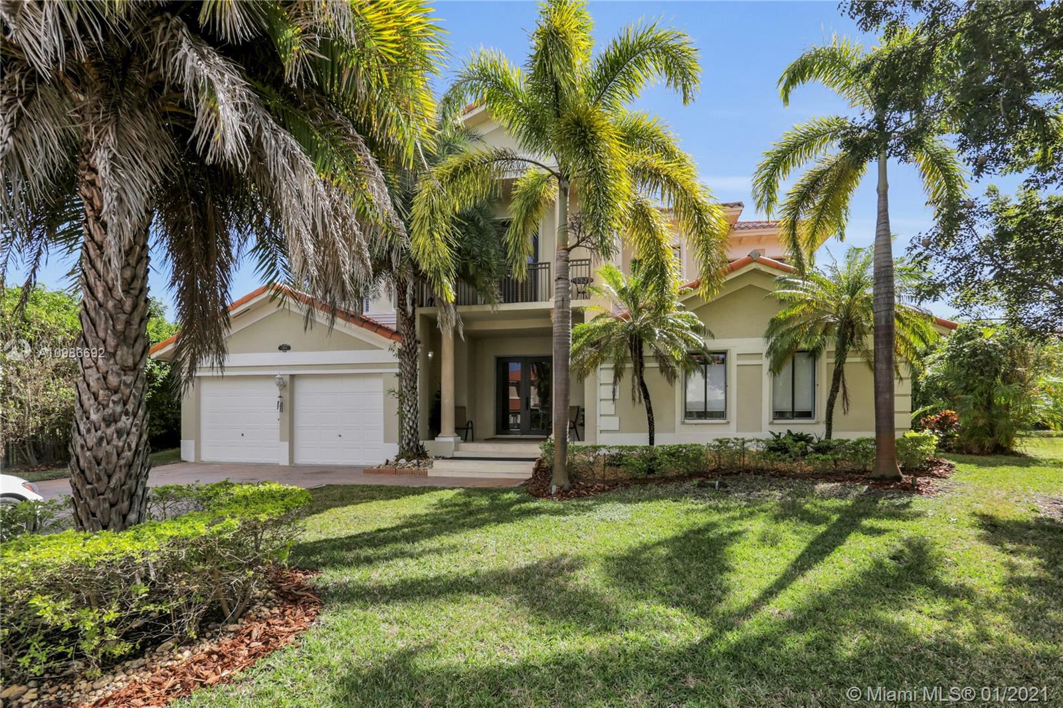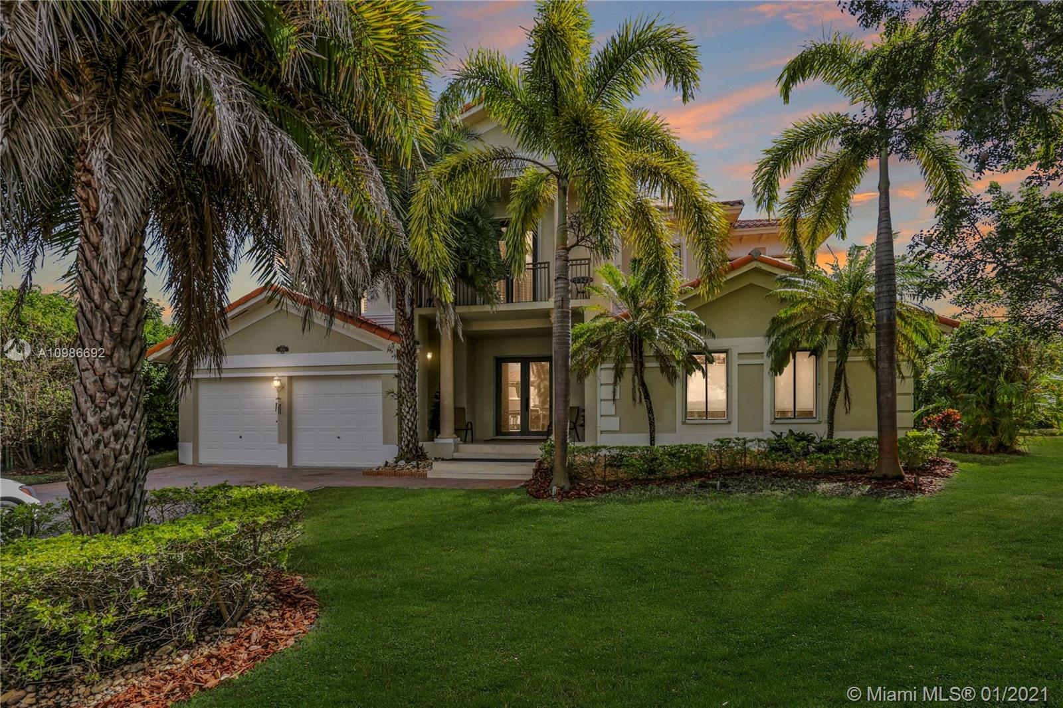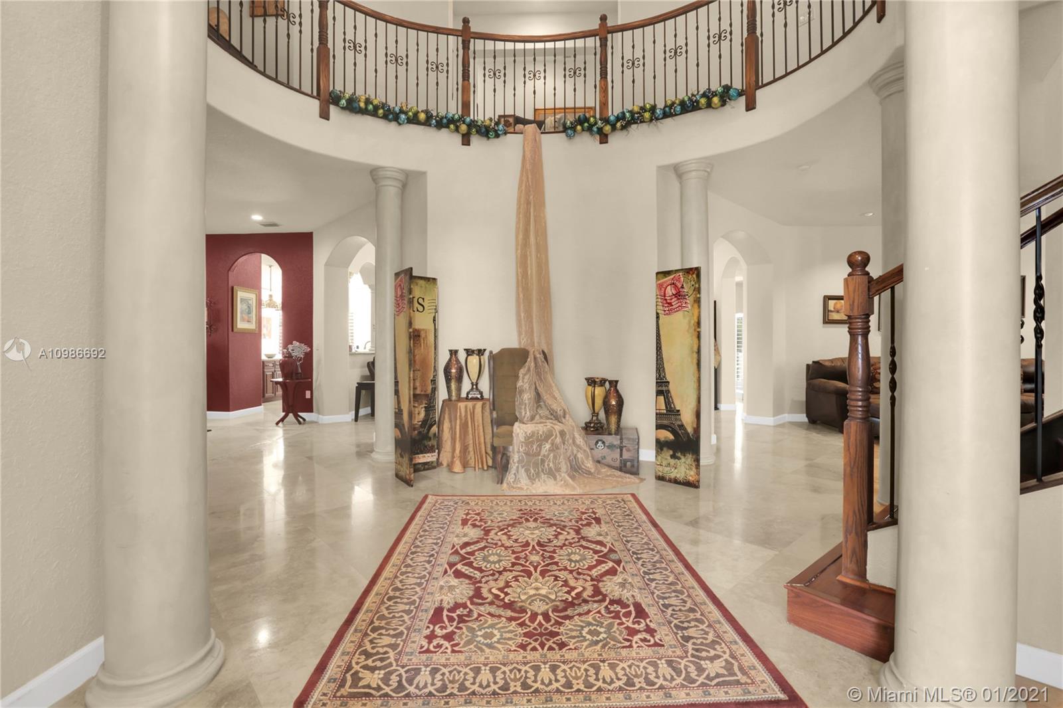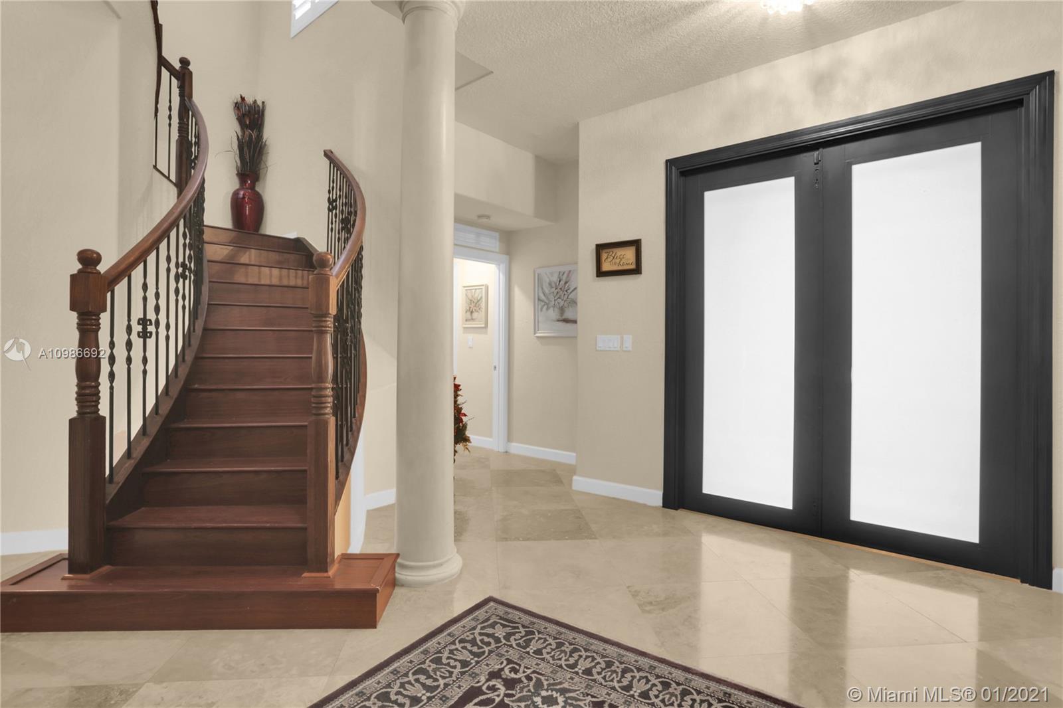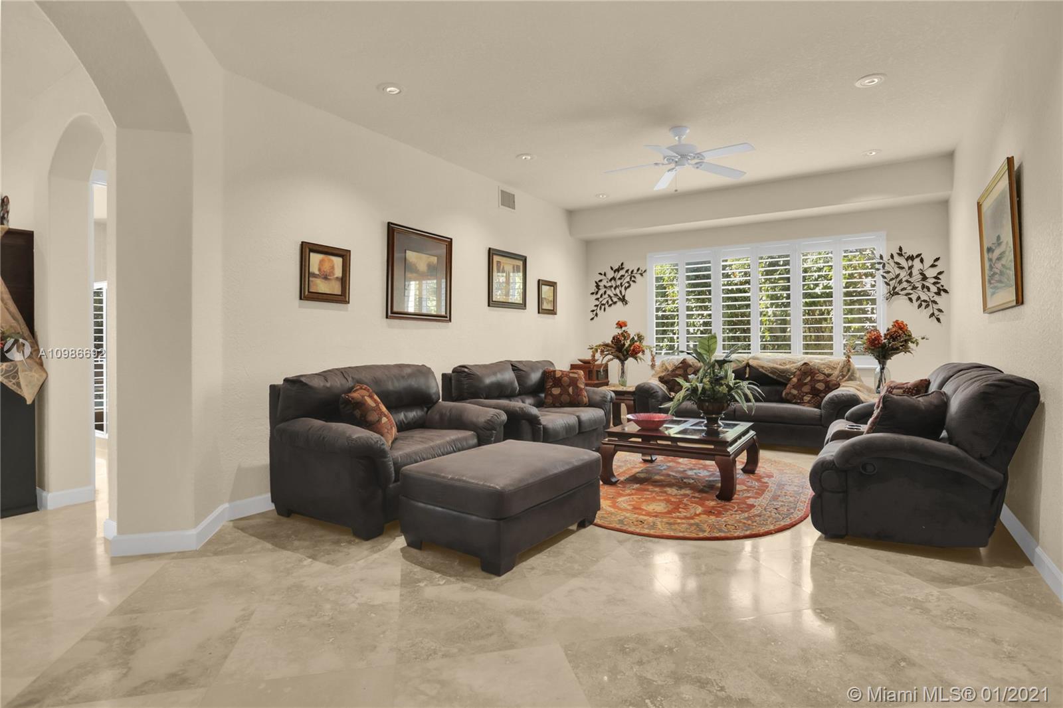$899,500
$949,000
5.2%For more information regarding the value of a property, please contact us for a free consultation.
7406 SW 188th Ln Cutler Bay, FL 33157
7 Beds
6 Baths
5,047 SqFt
Key Details
Sold Price $899,500
Property Type Single Family Home
Sub Type Single Family Residence
Listing Status Sold
Purchase Type For Sale
Square Footage 5,047 sqft
Price per Sqft $178
Subdivision Cutler Cay
MLS Listing ID A10986692
Sold Date 04/14/21
Style Detached,Two Story
Bedrooms 7
Full Baths 6
Construction Status Resale
HOA Fees $450/mo
HOA Y/N Yes
Year Built 2006
Annual Tax Amount $13,288
Tax Year 2020
Contingent No Contingencies
Lot Size 0.351 Acres
Property Description
Stunning Florence Estate in the fabulous gated community of Cutler Cay. Spectacular home features 7 bedrooms, 6 bathrooms with a highly desirable floor plan. Updated with exquisite attention to detail and impeccable finishes. Magnificent kitchen w/ cozy eat-in area, island, granite counters and SS appliances. Master suite w/ sitting area, custom built in, dual walk in closets, amazing spa-bath retreat w/ roman tub. Private backyard has an oversized screened in pool and Jacuzzi w/ nature/water view. Perfect for family entertainment and relaxation. HOA includes 24/7 security guard entry, U-verse TV, ADT service and high speed Internet. Prestigious clubhouse offers gym, heated pool, playground, tennis and basketball courts. Resort-style living. Easy to show. This turnkey home is a must see!
Location
State FL
County Miami-dade County
Community Cutler Cay
Area 60
Direction South of Pinecrest and Palmetto Bay off of historic Old Cutler Road. Take Old Cutler Road and main entrance is located south of 184th St. To enter the community ask security for agent Serap Cardak.
Interior
Interior Features Bidet, Bedroom on Main Level, Breakfast Area, Closet Cabinetry, Dining Area, Separate/Formal Dining Room, Dual Sinks, Eat-in Kitchen, First Floor Entry, Garden Tub/Roman Tub, Jetted Tub, Kitchen Island, Pantry, Sitting Area in Master, Separate Shower, Upper Level Master, Vaulted Ceiling(s), Walk-In Closet(s)
Heating Central, Electric
Cooling Central Air, Ceiling Fan(s), Electric
Flooring Carpet, Marble, Wood
Furnishings Unfurnished
Window Features Plantation Shutters,Sliding
Appliance Built-In Oven, Dryer, Dishwasher, Electric Range, Disposal, Microwave, Refrigerator, Self Cleaning Oven, Washer
Laundry Laundry Tub
Exterior
Exterior Feature Balcony, Enclosed Porch, Lighting
Garage Spaces 2.0
Pool Fenced, In Ground, Other, Pool, Screen Enclosure, Community
Community Features Clubhouse, Fitness, Gated, Home Owners Association, Maintained Community, Property Manager On-Site, Pool, Sauna, Tennis Court(s)
Utilities Available Cable Available
Waterfront Description Bay Front,Mangrove
View Y/N Yes
View Bay
Roof Type Barrel
Porch Balcony, Open, Porch, Screened
Garage Yes
Building
Lot Description 1/4 to 1/2 Acre Lot, Sprinklers Automatic
Faces Northwest
Story 2
Sewer Public Sewer
Water Public
Architectural Style Detached, Two Story
Level or Stories Two
Structure Type Block
Construction Status Resale
Others
Pets Allowed Size Limit, Yes
HOA Fee Include Common Areas,Cable TV,Internet,Maintenance Structure,Recreation Facilities,Security
Senior Community No
Tax ID 36-60-03-034-4600
Security Features Gated Community,Smoke Detector(s)
Acceptable Financing Cash, Conventional, FHA, VA Loan
Listing Terms Cash, Conventional, FHA, VA Loan
Financing Cash
Special Listing Condition Listed As-Is
Pets Allowed Size Limit, Yes
Read Less
Want to know what your home might be worth? Contact us for a FREE valuation!

Our team is ready to help you sell your home for the highest possible price ASAP
Bought with Redfin Corporation


