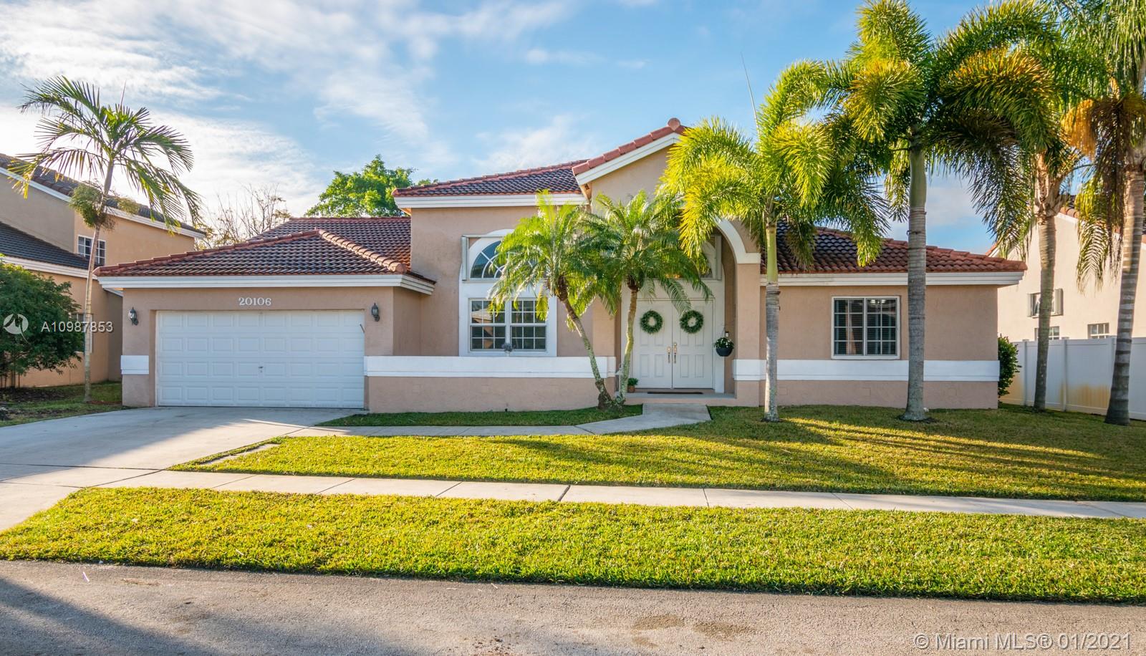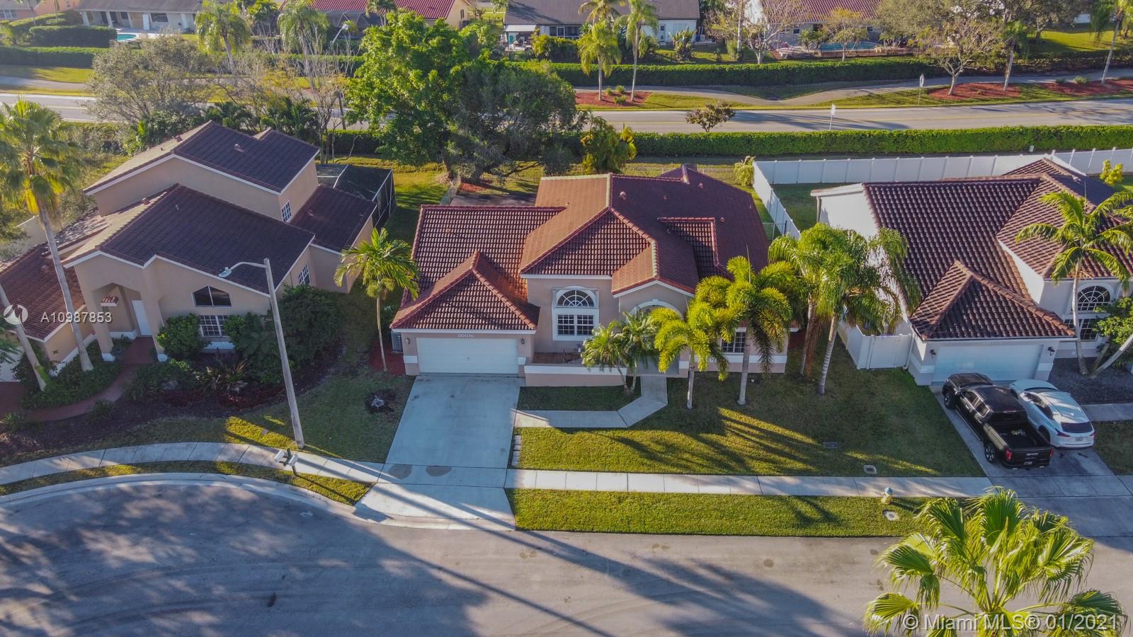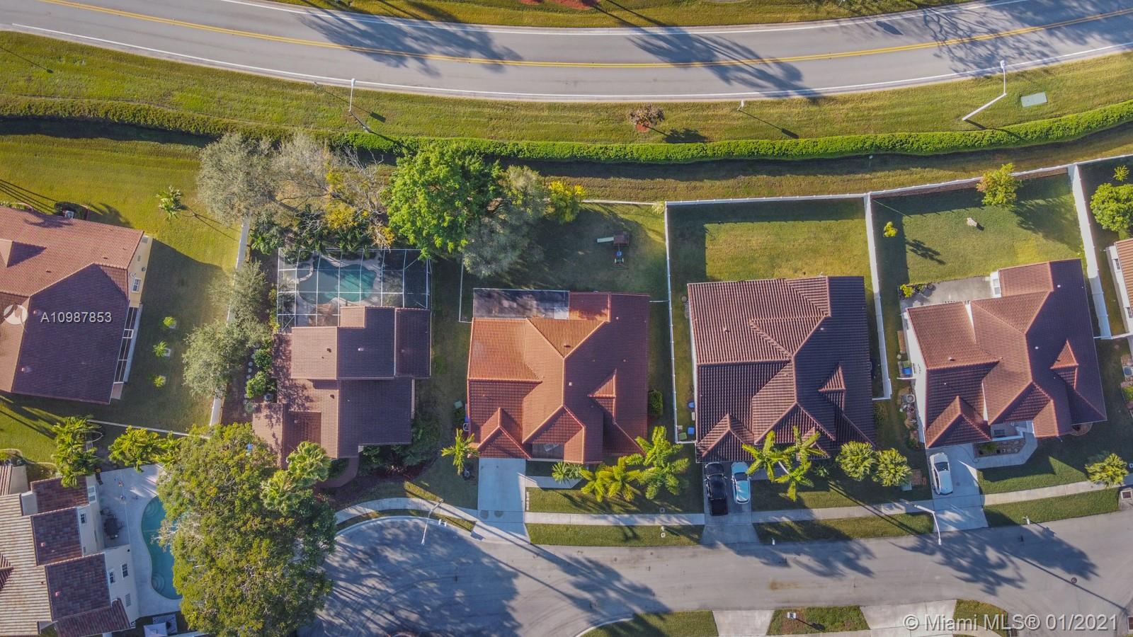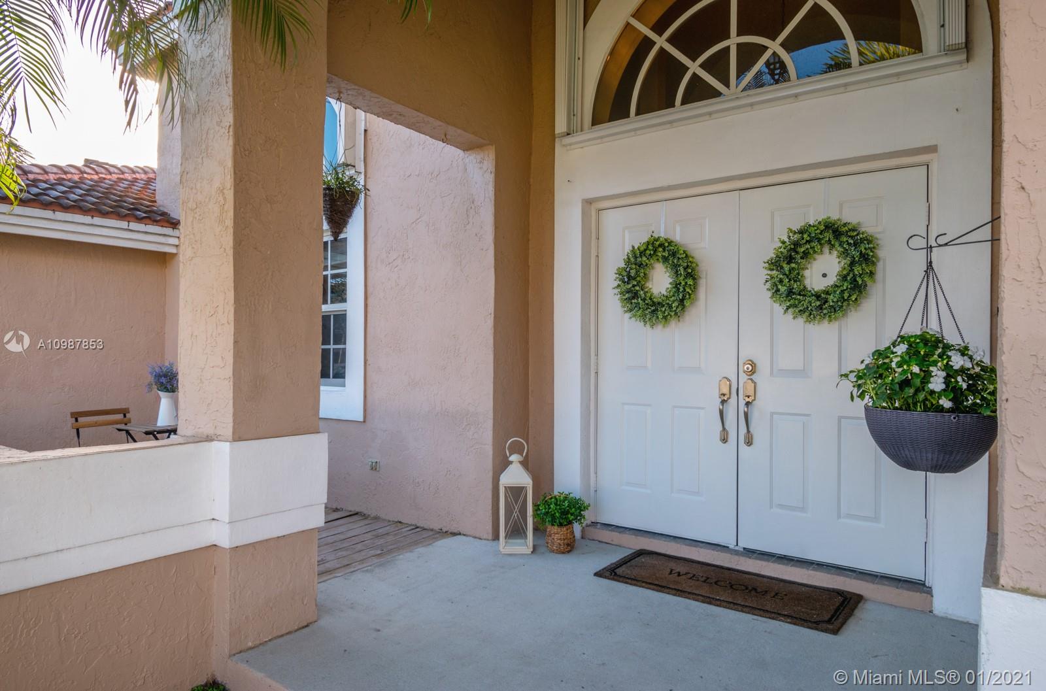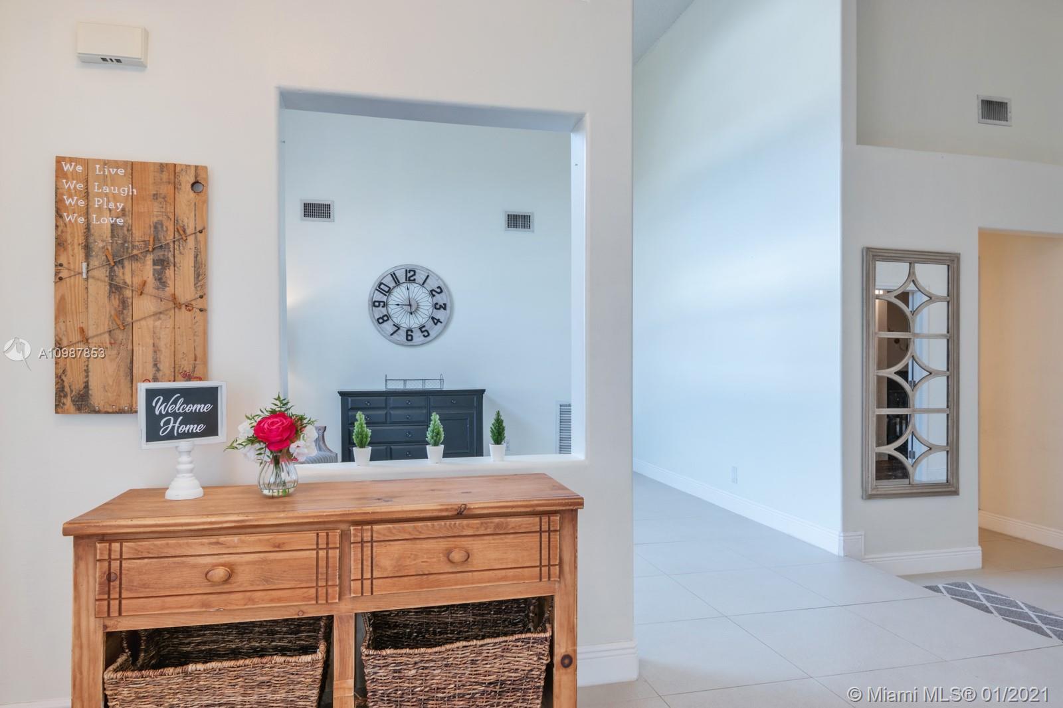$525,000
$525,000
For more information regarding the value of a property, please contact us for a free consultation.
20106 NW 9th Dr Pembroke Pines, FL 33029
4 Beds
3 Baths
2,527 SqFt
Key Details
Sold Price $525,000
Property Type Single Family Home
Sub Type Single Family Residence
Listing Status Sold
Purchase Type For Sale
Square Footage 2,527 sqft
Price per Sqft $207
Subdivision Preserve At Chapel Trail
MLS Listing ID A10987853
Sold Date 03/15/21
Style Detached,One Story,Split-Level
Bedrooms 4
Full Baths 2
Half Baths 1
Construction Status New Construction
HOA Fees $147/mo
HOA Y/N Yes
Year Built 1993
Annual Tax Amount $7,263
Tax Year 2020
Contingent Pending Inspections
Lot Size 8,809 Sqft
Property Description
WELCOME HOME to The Preserve at Chapel Trail! Splendid view of high ceilings & flowing natural light awaits as you step in. Split floorplan offers 4bed/2.5bath + extra space for office/nursery. Formal living & dining + family room + breakfast area. Spacious kitchen with island, granite counters, stainless steel appliances & pantry. Master suite with walk-in & linen closets, sloped ceilings, walk-in shower & tub. Double sinks in both full baths. Ceiling fans, custom closet in back bedroom. NEW roof 2017, NEW water heater 2020, NEW dryer 2020. 2-car garage with impact door, built-in shelves & fridge. Fully-fenced yard, covered patio & gutters along back. Enjoy more than 8,800 sqft of land & private space great for relaxing & entertaining. Impact windows + accordion shutters. On a cul-de-sac.
Location
State FL
County Broward County
Community Preserve At Chapel Trail
Area 3980
Interior
Interior Features Breakfast Bar, Bedroom on Main Level, Breakfast Area, Dining Area, Separate/Formal Dining Room, Entrance Foyer, Family/Dining Room, First Floor Entry, Kitchen Island, Main Level Master, Pantry
Heating Electric
Cooling Ceiling Fan(s), Electric
Flooring Carpet, Tile
Furnishings Unfurnished
Window Features Arched,Blinds,Impact Glass
Appliance Dryer, Dishwasher, Electric Range, Electric Water Heater, Disposal, Refrigerator, Washer
Exterior
Exterior Feature Deck, Fence, Porch, Patio, Room For Pool, Storm/Security Shutters
Parking Features Attached
Garage Spaces 2.0
Pool None
Community Features Home Owners Association
View Garden, Other
Roof Type Other,Spanish Tile
Porch Deck, Open, Patio, Porch
Garage Yes
Building
Lot Description < 1/4 Acre
Faces North
Story 1
Sewer Public Sewer
Water Public
Architectural Style Detached, One Story, Split-Level
Level or Stories Multi/Split
Structure Type Block,Stucco
Construction Status New Construction
Schools
Elementary Schools Chapel Trail
Middle Schools Silver Trail
High Schools West Broward
Others
Pets Allowed Conditional, Yes
Senior Community No
Tax ID 513911040810
Acceptable Financing Cash, Conventional, FHA, VA Loan
Listing Terms Cash, Conventional, FHA, VA Loan
Financing Conventional
Special Listing Condition Listed As-Is
Pets Allowed Conditional, Yes
Read Less
Want to know what your home might be worth? Contact us for a FREE valuation!

Our team is ready to help you sell your home for the highest possible price ASAP
Bought with EXP Realty LLC


