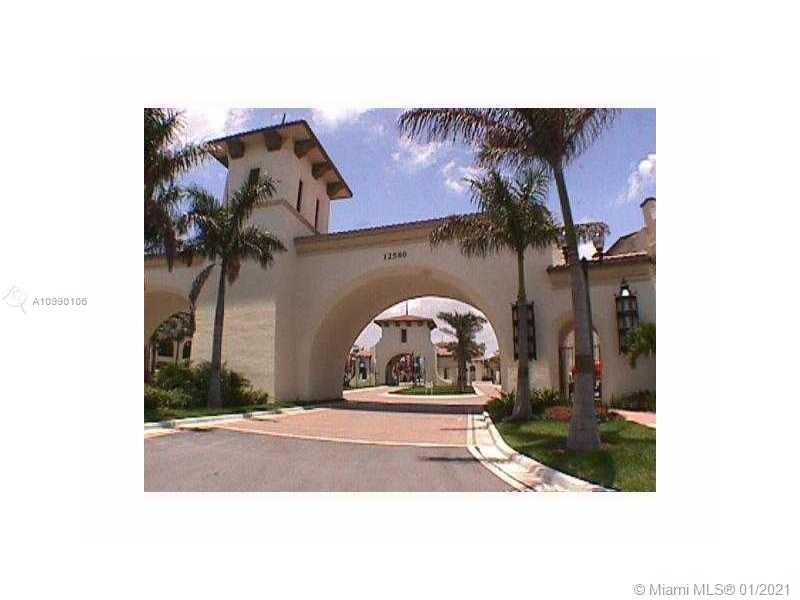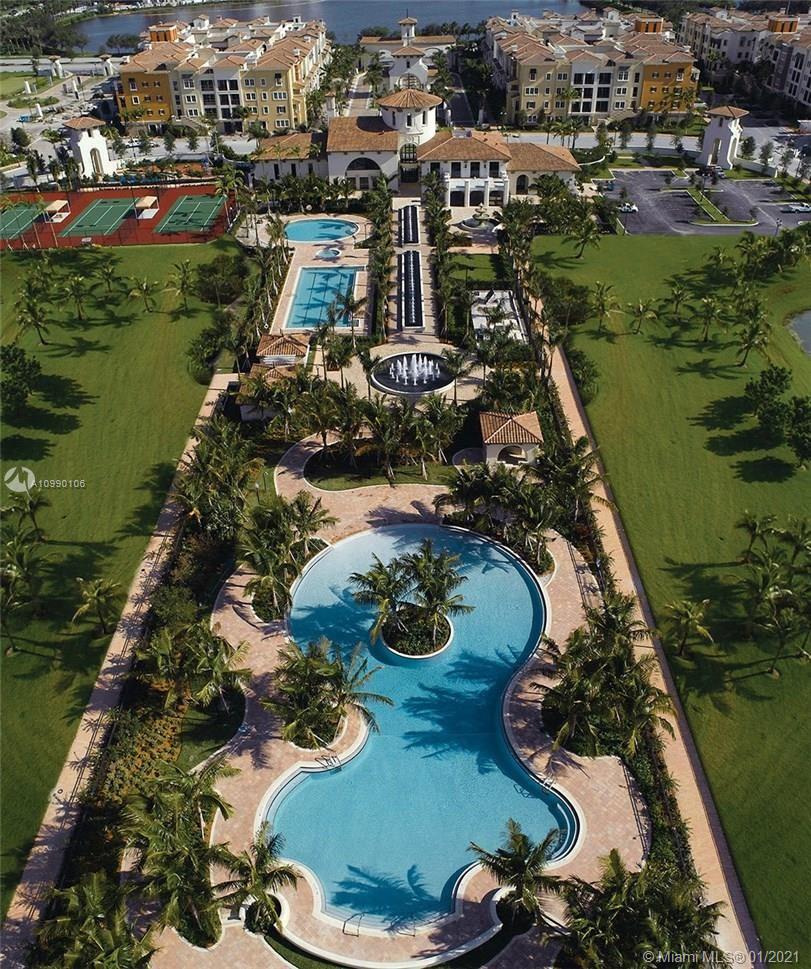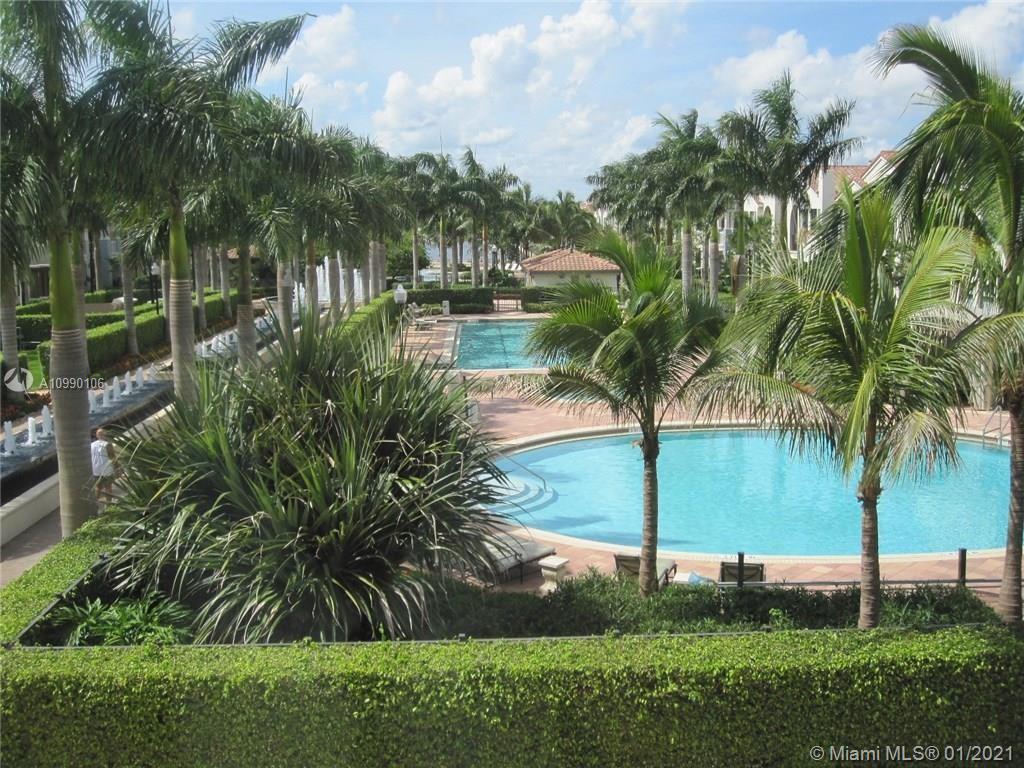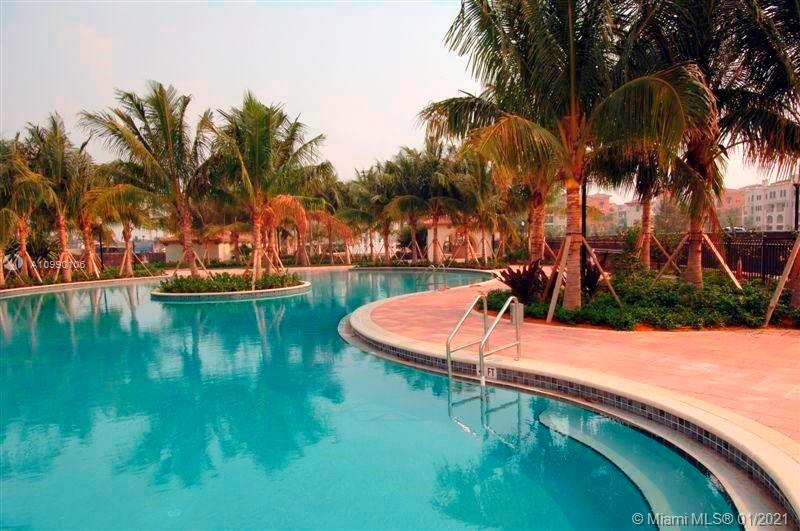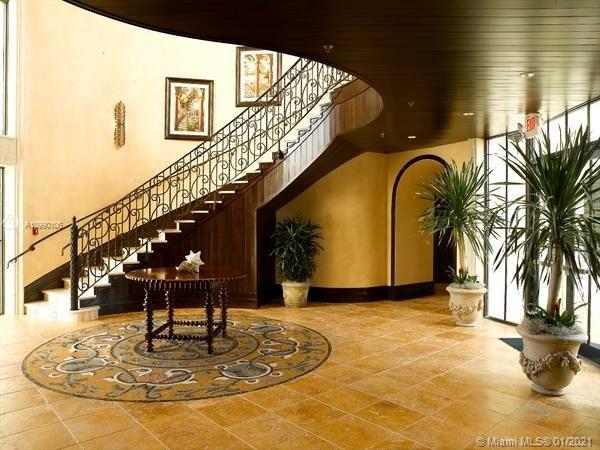$375,000
$375,000
For more information regarding the value of a property, please contact us for a free consultation.
12480 NW 33rd St Sunrise, FL 33323
3 Beds
3 Baths
1,546 SqFt
Key Details
Sold Price $375,000
Property Type Single Family Home
Sub Type Single Family Residence
Listing Status Sold
Purchase Type For Sale
Square Footage 1,546 sqft
Price per Sqft $242
Subdivision Sawgrass Lakes
MLS Listing ID A10990106
Sold Date 03/23/21
Style Detached,Two Story
Bedrooms 3
Full Baths 2
Half Baths 1
Construction Status New Construction
HOA Fees $360/mo
HOA Y/N Yes
Year Built 2011
Annual Tax Amount $6,322
Tax Year 2020
Contingent Pending Inspections
Property Description
Beautiful Villa In Artesia Terrace Homes. Three bedrooms and 2.5 bathrooms. Great kitchen with granite countertops, center island, and wood cabinets, AND FLOORS, Nice patio to relax and enjoy the outdoor fresh air and Sunsets... Artesia is a resort-style community that offers many amenities. Amazing clubhouse, tennis, basketball and volleyball courts. Three swimming pools, billiard room, entertainment room, state-of-art workout facility, restaurant, bar, massage service and much more. Walking distance to sawgrass mall, restaurants, and more , low maintenance. property rented for $2,600 PER MONTH UNTIL ABRIL 2021, GREAT INVESTMENT.
Location
State FL
County Broward County
Community Sawgrass Lakes
Area 3860
Direction From Sawgrass Expressway: Take Oakland Park Blvd. exit, make a right turn onto Flamingo Road, make a right onto Panther Pky(136th Ave) and make 1st right into Artesia.
Interior
Interior Features Breakfast Area, Closet Cabinetry, Dual Sinks, First Floor Entry, Kitchen Island, Kitchen/Dining Combo, Living/Dining Room, Pantry, Split Bedrooms, Separate Shower, Upper Level Master, Vaulted Ceiling(s), Walk-In Closet(s)
Heating Gas
Cooling Electric
Flooring Tile, Wood
Appliance Dishwasher
Exterior
Exterior Feature Fence, Security/High Impact Doors, Porch, Patio
Garage Attached
Garage Spaces 2.0
Carport Spaces 2
Pool None, Community
Community Features Fitness, Pool, Tennis Court(s)
Waterfront No
View Garden
Roof Type Barrel
Porch Open, Patio, Porch
Parking Type Attached, Covered, Detached Carport, Garage
Garage Yes
Building
Lot Description 1/4 to 1/2 Acre Lot
Faces Northeast
Story 2
Sewer Public Sewer
Water Public
Architectural Style Detached, Two Story
Level or Stories Two
Structure Type Block
Construction Status New Construction
Others
Pets Allowed Size Limit, Yes
Senior Community No
Tax ID 494023091190
Acceptable Financing Cash, Conventional, FHA, VA Loan
Listing Terms Cash, Conventional, FHA, VA Loan
Financing Conventional
Special Listing Condition Listed As-Is
Pets Description Size Limit, Yes
Read Less
Want to know what your home might be worth? Contact us for a FREE valuation!

Our team is ready to help you sell your home for the highest possible price ASAP
Bought with Coldwell Banker Realty



