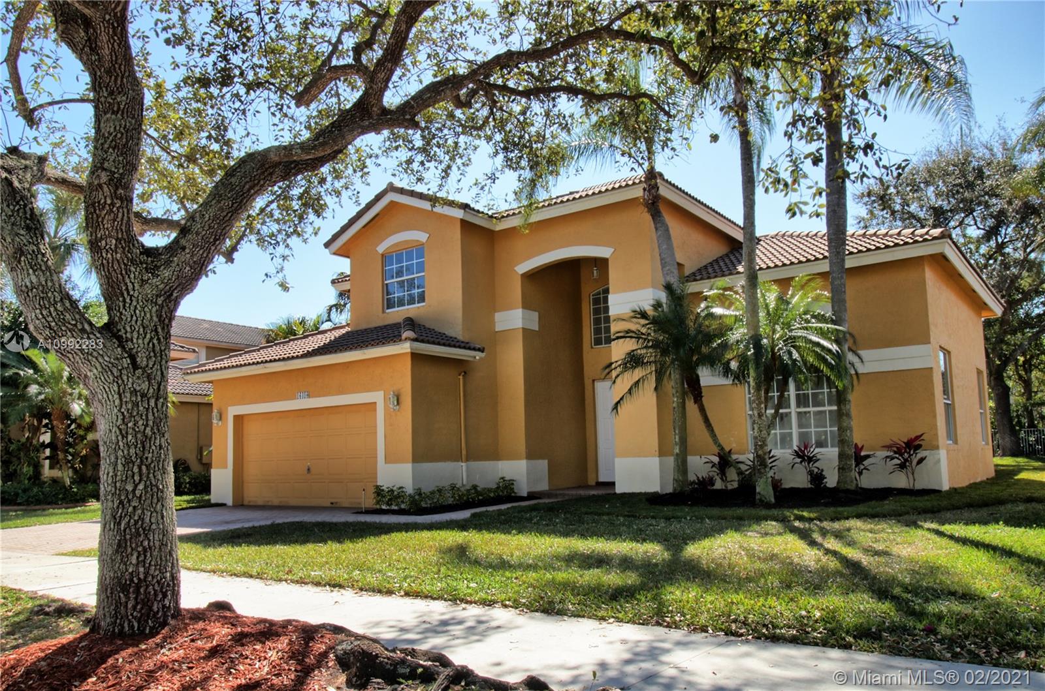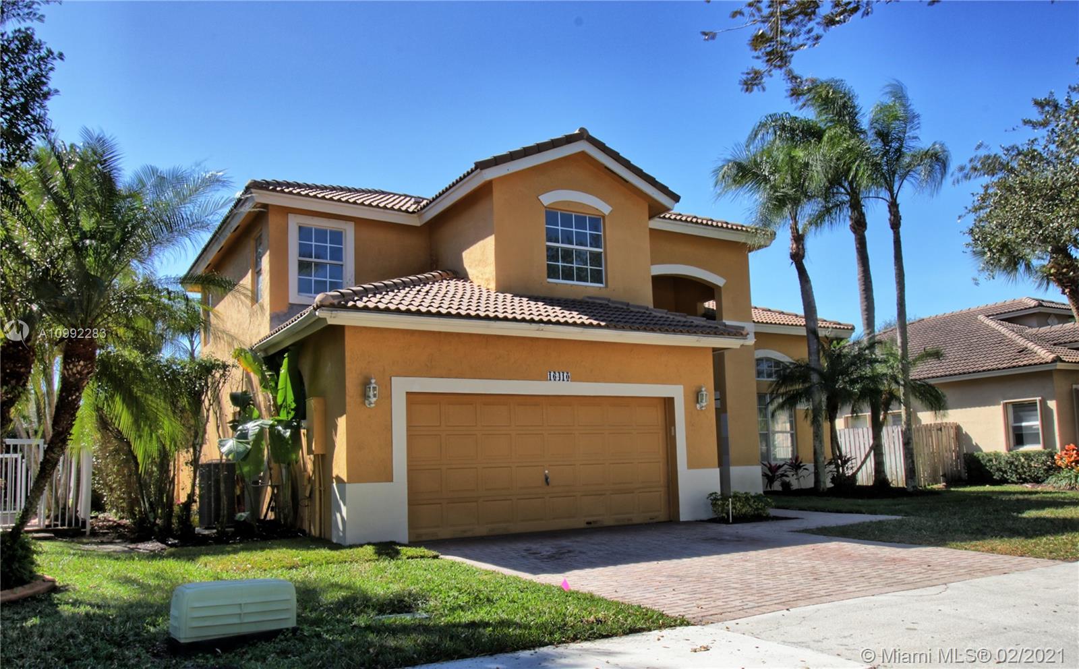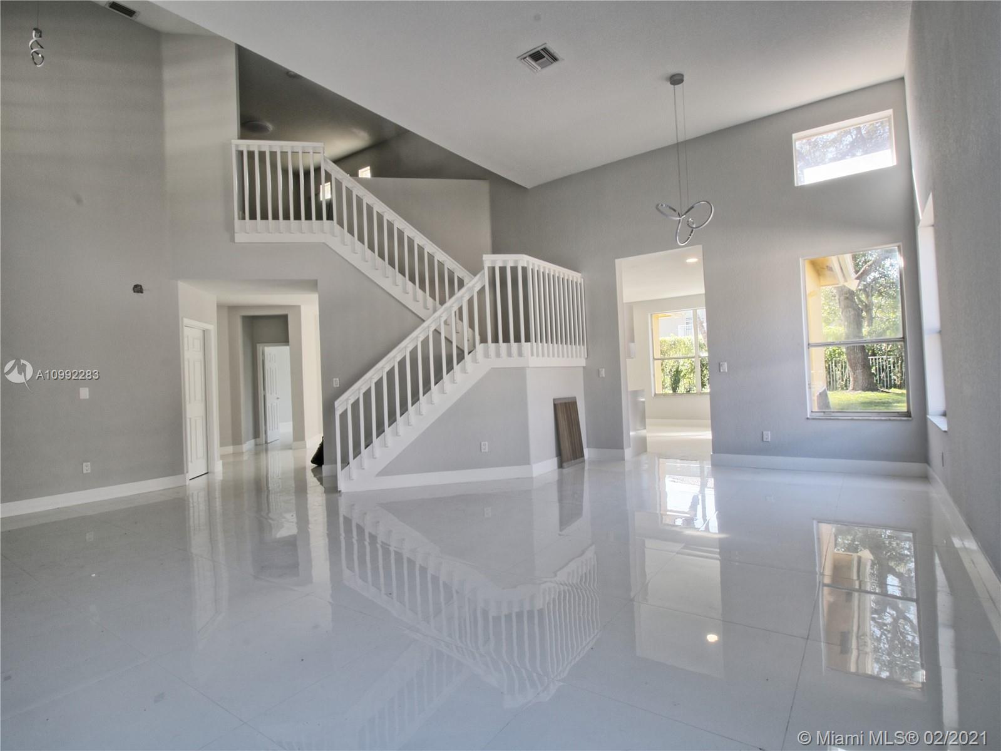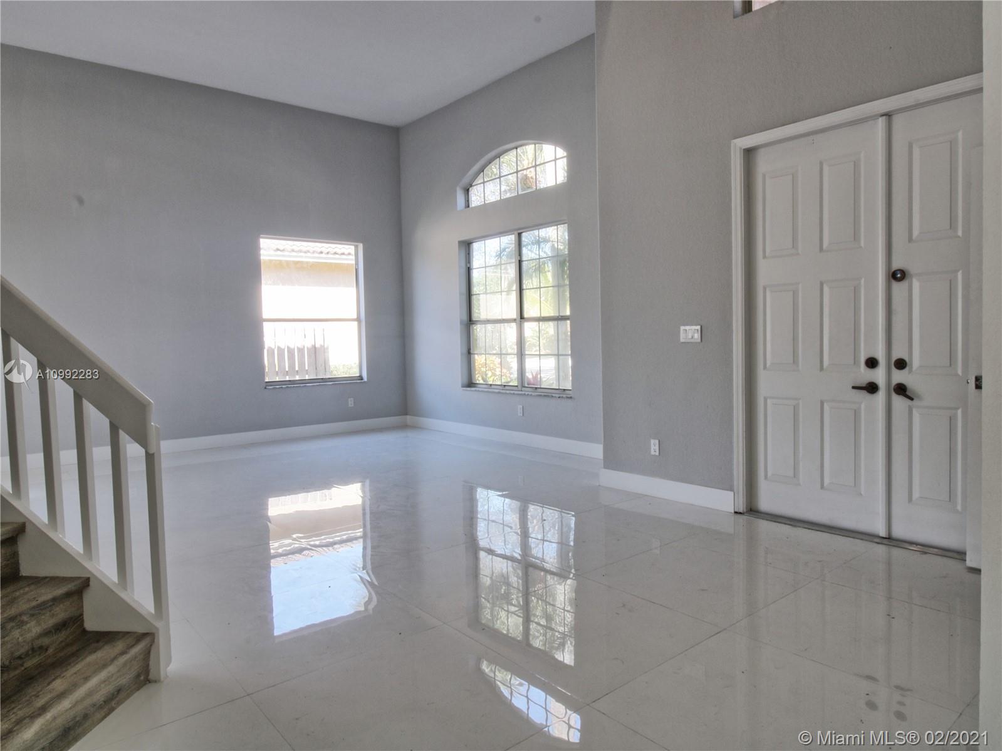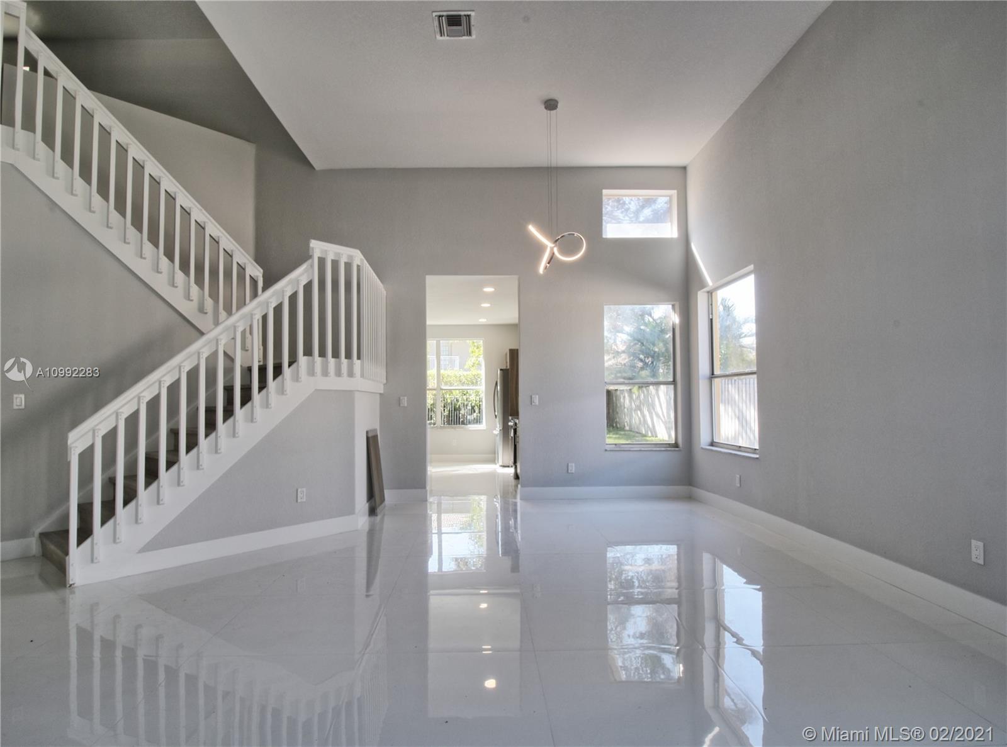$625,000
$639,000
2.2%For more information regarding the value of a property, please contact us for a free consultation.
Address not disclosed Weston, FL 33331
4 Beds
3 Baths
2,737 SqFt
Key Details
Sold Price $625,000
Property Type Single Family Home
Sub Type Single Family Residence
Listing Status Sold
Purchase Type For Sale
Square Footage 2,737 sqft
Price per Sqft $228
Subdivision Sapphire Pointe - Diamond
MLS Listing ID A10992283
Sold Date 03/15/21
Style Detached,Two Story
Bedrooms 4
Full Baths 2
Half Baths 1
Construction Status New Construction
HOA Fees $340/mo
HOA Y/N Yes
Year Built 1997
Annual Tax Amount $9,030
Tax Year 2020
Contingent 3rd Party Approval
Lot Size 8,063 Sqft
Property Description
Spectacular and gorgeous home located in desirable Emerald Estates neighborhood. Completely remodeled, from top to bottom, with top of the line features. New Washer & Dryer, new Water Heater, new A/C, new Italian design kitchen with stainless steel appliances and wine cooler, new garage door opener, beautiful oversized quartz countertops, porcelain floors (porcelanato) throughout first floor and wood on second floor, new deluxe ceiling fans with light and remote control in every room, all bathrooms tastefully renovated with Italian tiles, high quality vanities and glass shower doors. Huge master bedroom downstairs with plenty of closet space Full service community includes lawn maintenance, sprinklers, basic cable, alarm monitoring as well as a community pool and gym. Weston's A+ schools.
Location
State FL
County Broward County
Community Sapphire Pointe - Diamond
Area 3890
Interior
Interior Features First Floor Entry, Main Level Master, Walk-In Closet(s)
Heating Electric
Cooling Electric
Flooring Ceramic Tile, Wood
Furnishings Unfurnished
Appliance Dishwasher, Electric Range, Electric Water Heater, Disposal, Ice Maker, Microwave, Refrigerator, Self Cleaning Oven
Exterior
Exterior Feature Room For Pool
Parking Features Attached
Garage Spaces 2.0
Carport Spaces 2
Pool None, Community
Community Features Clubhouse, Gated, Home Owners Association, Maintained Community, Other, Park, Pool
View Garden
Roof Type Spanish Tile
Garage Yes
Building
Lot Description < 1/4 Acre
Faces South
Story 2
Sewer Public Sewer
Water Public
Architectural Style Detached, Two Story
Level or Stories Two
Structure Type Block
Construction Status New Construction
Schools
Elementary Schools Everglades
Middle Schools Falcon Cove
High Schools Cypress Bay
Others
Pets Allowed Conditional, Yes
Senior Community No
Tax ID 504029051300
Security Features Security Gate
Acceptable Financing Conventional
Listing Terms Conventional
Financing Conventional
Pets Allowed Conditional, Yes
Read Less
Want to know what your home might be worth? Contact us for a FREE valuation!

Our team is ready to help you sell your home for the highest possible price ASAP
Bought with Beachfront Realty Inc


