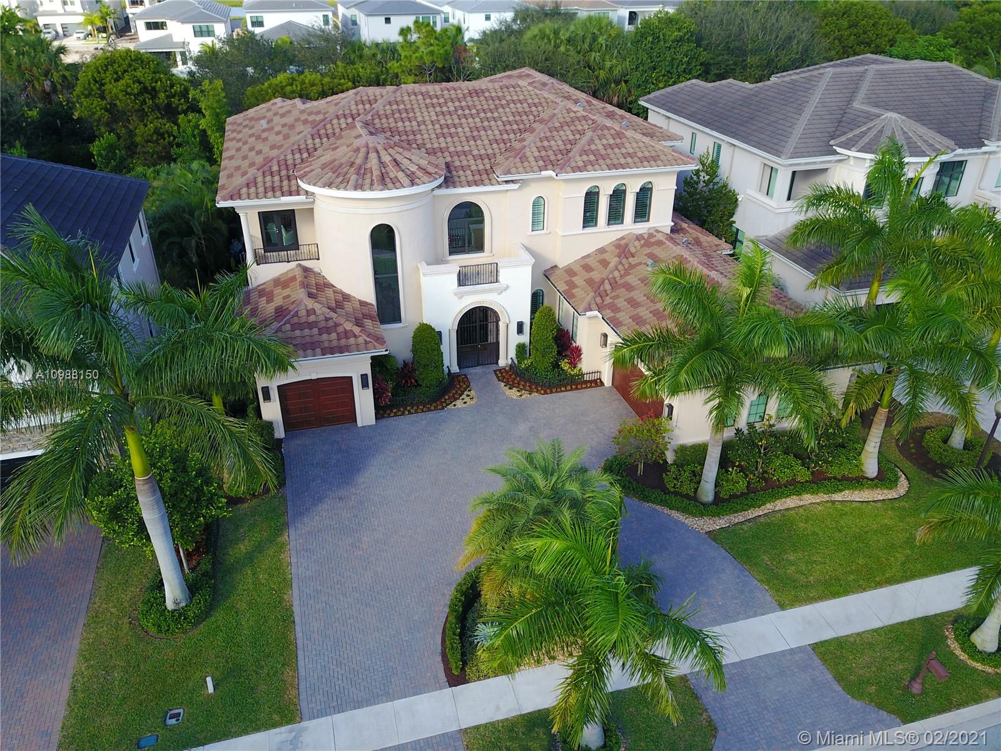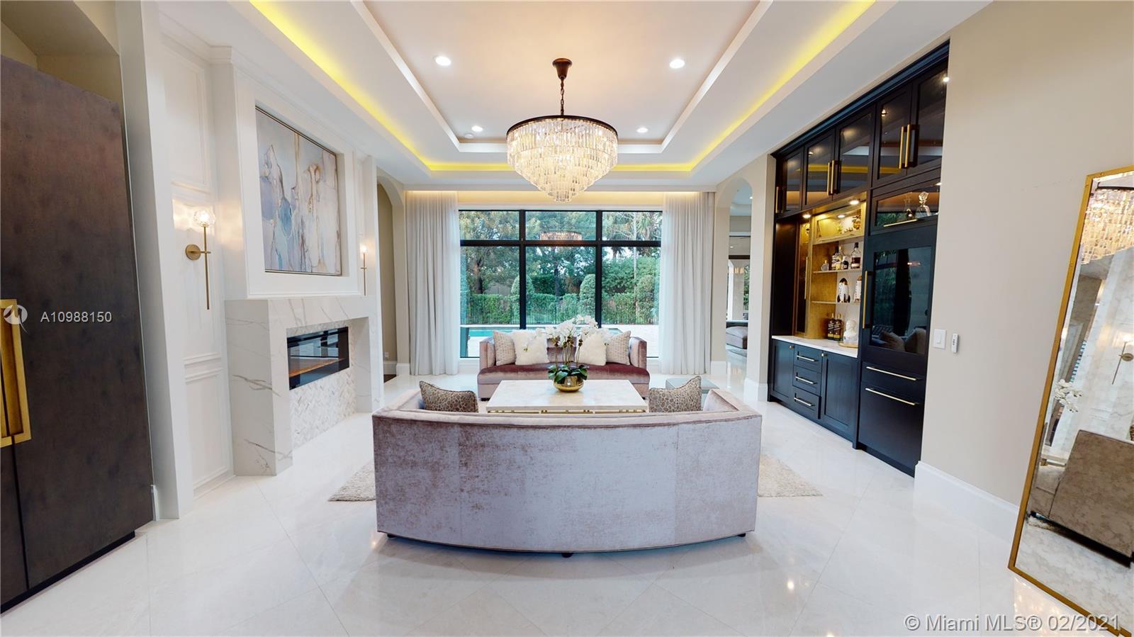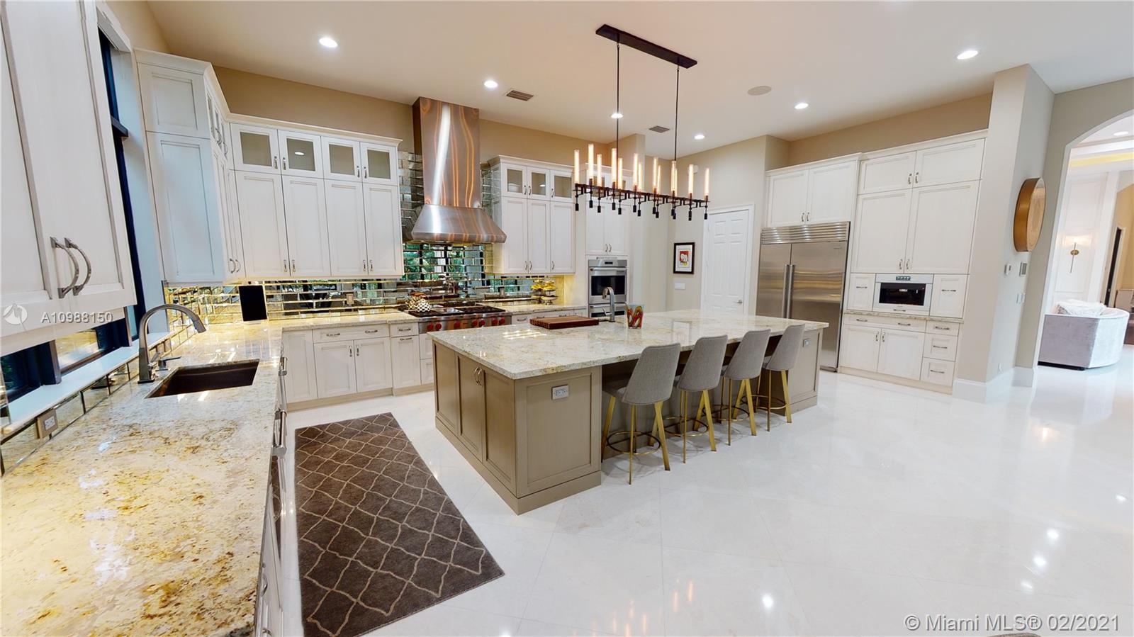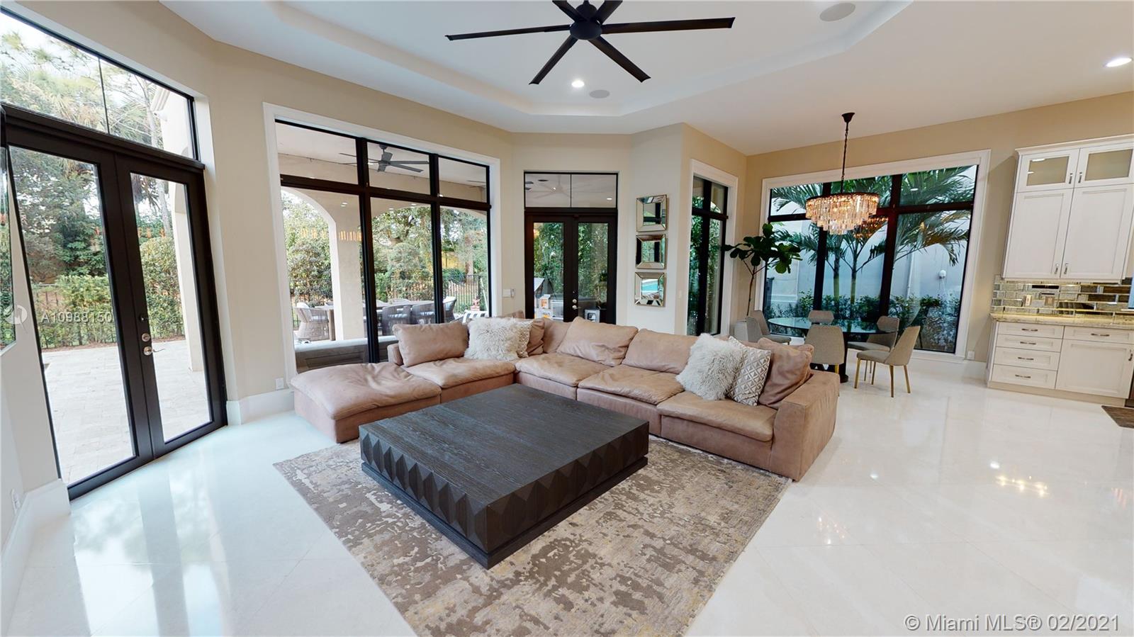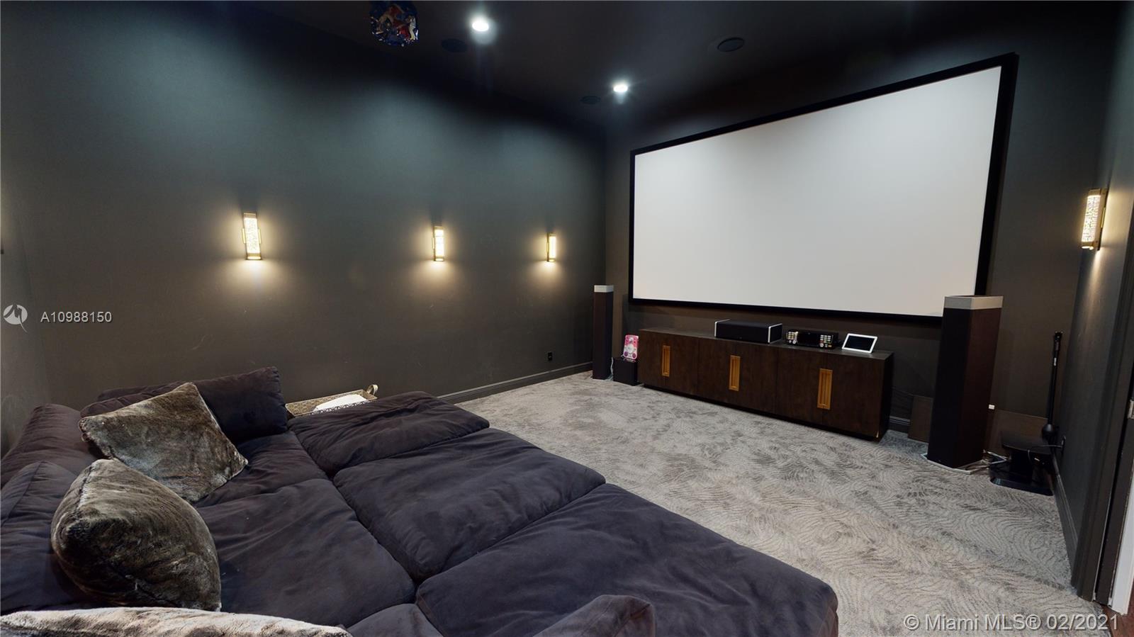$2,400,000
$2,400,000
For more information regarding the value of a property, please contact us for a free consultation.
17598 Cadena Dr Boca Raton, FL 33496
5 Beds
8 Baths
6,688 SqFt
Key Details
Sold Price $2,400,000
Property Type Single Family Home
Sub Type Single Family Residence
Listing Status Sold
Purchase Type For Sale
Square Footage 6,688 sqft
Price per Sqft $358
Subdivision Oaks At Boca Raton 8
MLS Listing ID A10988150
Sold Date 03/15/21
Style Detached,Two Story
Bedrooms 5
Full Baths 6
Half Baths 2
Construction Status New Construction
HOA Fees $1,028/mo
HOA Y/N Yes
Year Built 2018
Annual Tax Amount $18,894
Tax Year 2020
Contingent Backup Contract/Call LA
Lot Size 0.257 Acres
Property Description
GORGEOUS, LUXURY LIVING: 5 bed 6 bath, plus 2-1/2/ baths SPECTACULAR HOME, plus Office/library, theater, playroom, loft, outdoor kitchen area and custom pool!! Enjoy ENTERTAINING or FAMILY FUN. One of the newest homes 2018 in The Oaks; This home has been wiped clean of the builder finishes and re-appointed with the absolute highest end finishes, custom builtin cabinetry, and more, a private Master suite w/ separate his and hers bathrooms and closets. Great flow and layout, you MUST SEE ! FABULOUS inside & outside entertainment areas,heated saltwater pool w/ waterfall. Very private and low maintenance yard. The community has a WONDERFUL and active high-style clubhouse for large parties or small gatherings, all the kids use the play areas and the community is warm and friendly.
Location
State FL
County Palm Beach County
Community Oaks At Boca Raton 8
Area 4750
Interior
Interior Features Wet Bar, Built-in Features, Breakfast Area, Closet Cabinetry, Dining Area, Separate/Formal Dining Room, Eat-in Kitchen, First Floor Entry, Fireplace, Pantry, Split Bedrooms, Upper Level Master, Walk-In Closet(s)
Heating Gas
Cooling Central Air, Ceiling Fan(s), Electric, Zoned
Flooring Carpet, Marble, Tile, Wood
Fireplaces Type Decorative
Furnishings Unfurnished
Window Features Blinds,Impact Glass
Appliance Built-In Oven, Dryer, Dishwasher, Electric Water Heater, Disposal, Gas Range, Ice Maker, Microwave, Other, Refrigerator, Self Cleaning Oven, Washer
Exterior
Exterior Feature Security/High Impact Doors, Lighting, Outdoor Grill, Patio, Propane Tank - Leased
Parking Features Attached
Garage Spaces 3.0
Pool In Ground, Pool
Community Features Clubhouse, Fitness, Gated
Utilities Available Cable Available
View Garden
Roof Type Spanish Tile
Porch Patio
Garage Yes
Building
Lot Description 1/4 to 1/2 Acre Lot
Faces South
Story 2
Sewer Other
Water Other
Architectural Style Detached, Two Story
Level or Stories Two
Structure Type Block
Construction Status New Construction
Schools
Elementary Schools Sunrise Park
Middle Schools Eagles Landing
High Schools Olympic Heights Community High
Others
Pets Allowed No Pet Restrictions, Yes
HOA Fee Include Common Areas,Cable TV,Maintenance Structure,Recreation Facilities,Security
Senior Community No
Tax ID 00424631090060540
Security Features Gated Community
Acceptable Financing Cash, Conventional
Listing Terms Cash, Conventional
Financing Conventional
Pets Allowed No Pet Restrictions, Yes
Read Less
Want to know what your home might be worth? Contact us for a FREE valuation!

Our team is ready to help you sell your home for the highest possible price ASAP
Bought with Signature Int'l Premier Properties


