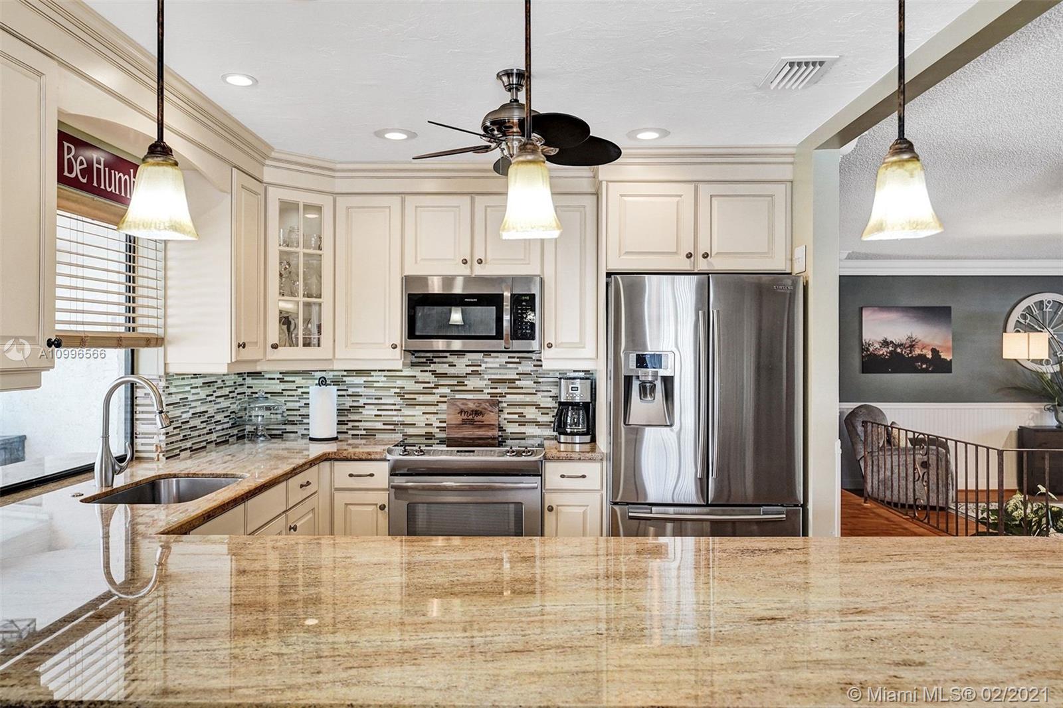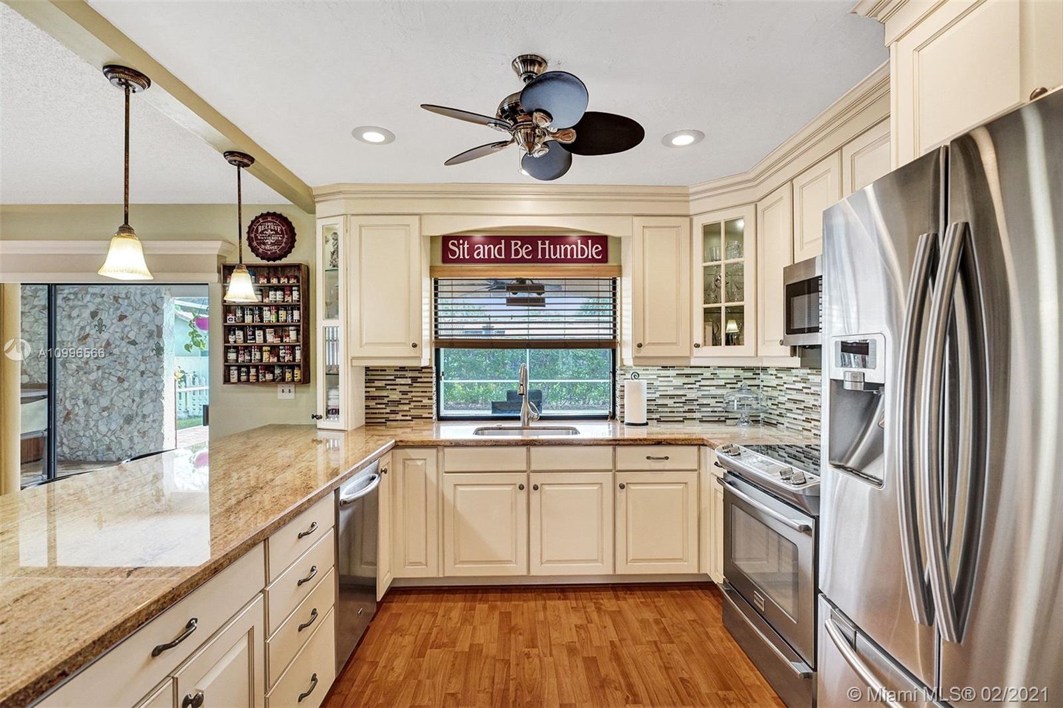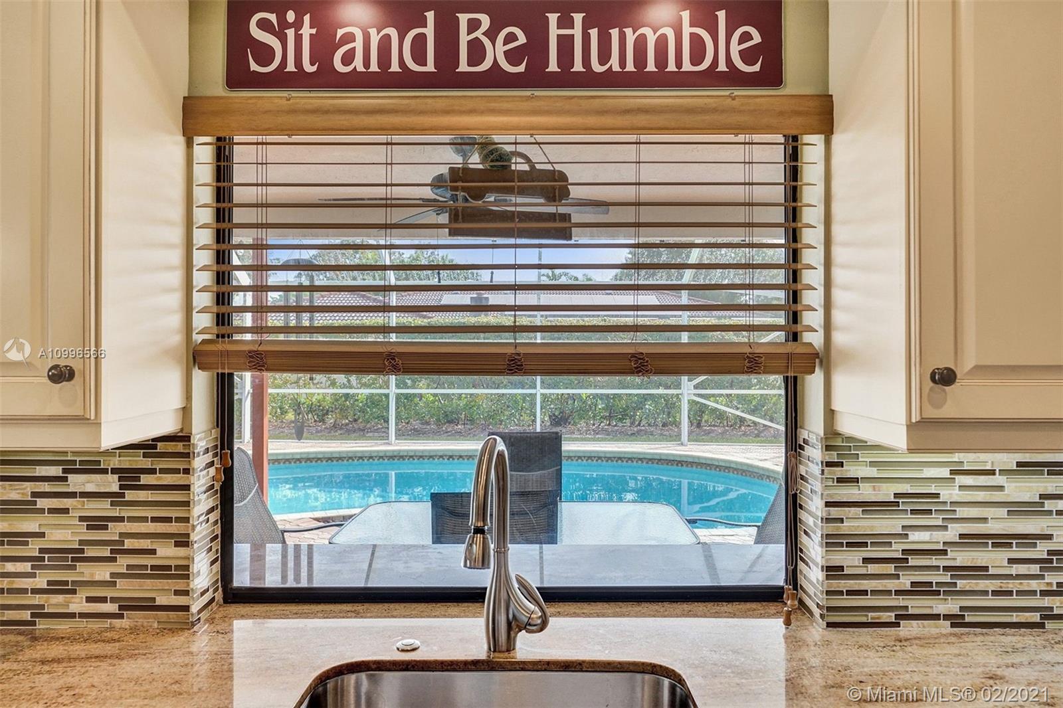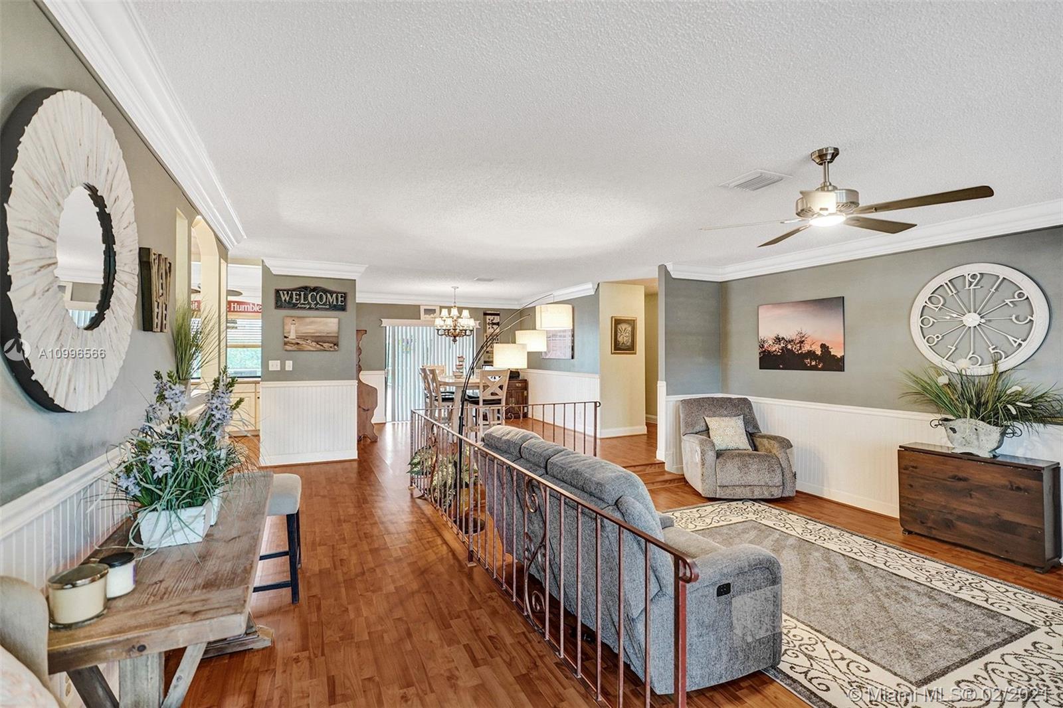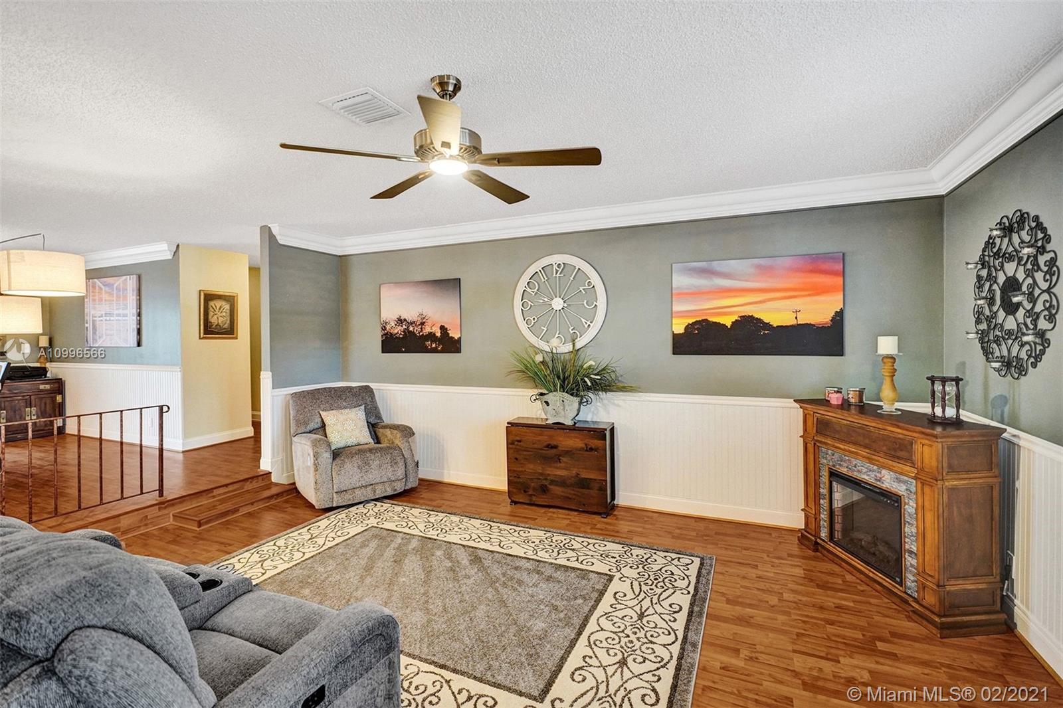$510,000
$500,000
2.0%For more information regarding the value of a property, please contact us for a free consultation.
219 NW 92nd Ave Coral Springs, FL 33071
4 Beds
2 Baths
2,508 SqFt
Key Details
Sold Price $510,000
Property Type Single Family Home
Sub Type Single Family Residence
Listing Status Sold
Purchase Type For Sale
Square Footage 2,508 sqft
Price per Sqft $203
Subdivision Shadow Wood
MLS Listing ID A10996566
Sold Date 03/16/21
Style Detached,One Story
Bedrooms 4
Full Baths 2
Construction Status Resale
HOA Y/N Yes
Year Built 1984
Annual Tax Amount $8,126
Tax Year 2020
Contingent No Contingencies
Lot Size 0.298 Acres
Property Description
Gorgeous move-in ready 4 beds/2baths Pool home in Shadow Wood Coral Springs. Situated on a third of an acre corner lot with great curb appeal. Features an open floor plan, Gourmet Kitchen with granite countertops, High-end Stainless Steel appliances, pull out drawers including the corner cabinets. Spacious bedrooms, luxurious bathrooms. The master suites have a large walk-in closet. Custom crown moldings, Plantation shutters. Inviting screened-in pool and patio area, with an outdoor cooking area w/ granite countertop & a Jenn-air grill perfect just for entertaining. Both the patio & driveway have pavers. Hurricane Accordion shutters. Pool pump & flat roof-2017, AC-2014, Roof-2004. Pride in ownership really shows. Close to great shopping, dining, & highways and great schools. NO HOA!
Location
State FL
County Broward County
Community Shadow Wood
Area 3628
Direction UNIVERSITY DRIVE TO RIVERSIDE DRIVE. EAST ON RIVERSIDE DRIVE TO NW 92ND AVENUE. SOUTH ON NW 92ND AVENUE. HOUSE WILL BE ON THE LEFT SIDE.
Interior
Interior Features Bedroom on Main Level, First Floor Entry
Heating Central
Cooling Central Air, Ceiling Fan(s)
Flooring Carpet, Tile
Furnishings Unfurnished
Window Features Blinds,Plantation Shutters
Appliance Dryer, Dishwasher, Electric Range, Electric Water Heater, Microwave, Refrigerator, Washer
Exterior
Exterior Feature Outdoor Grill, Storm/Security Shutters
Parking Features Attached
Garage Spaces 2.0
Pool In Ground, Pool
Community Features Other
Utilities Available Cable Available
View Garden, Pool
Roof Type Spanish Tile
Garage Yes
Building
Faces West
Story 1
Sewer Public Sewer
Water Public
Architectural Style Detached, One Story
Structure Type Block
Construction Status Resale
Schools
Elementary Schools Ramblewood Elem
Middle Schools Ramblewood Middle
High Schools Taravella
Others
Pets Allowed No Pet Restrictions, Yes
Senior Community No
Tax ID 484134024930
Acceptable Financing Cash, Conventional, FHA, VA Loan
Listing Terms Cash, Conventional, FHA, VA Loan
Financing Conventional
Special Listing Condition Listed As-Is
Pets Allowed No Pet Restrictions, Yes
Read Less
Want to know what your home might be worth? Contact us for a FREE valuation!

Our team is ready to help you sell your home for the highest possible price ASAP
Bought with Balistreri Real Estate Inc


