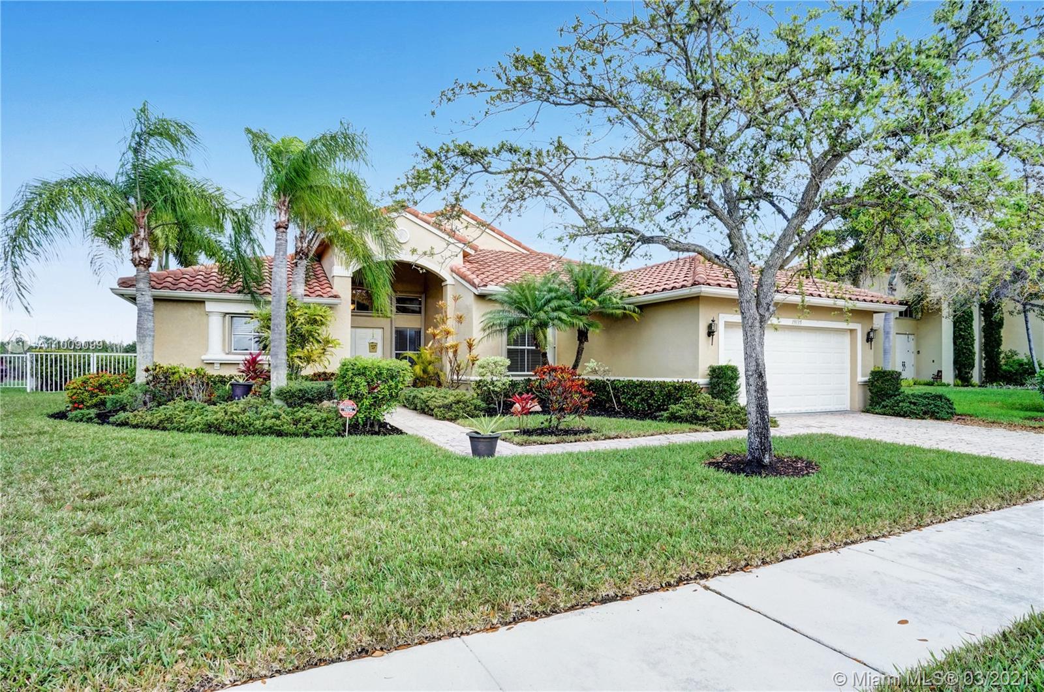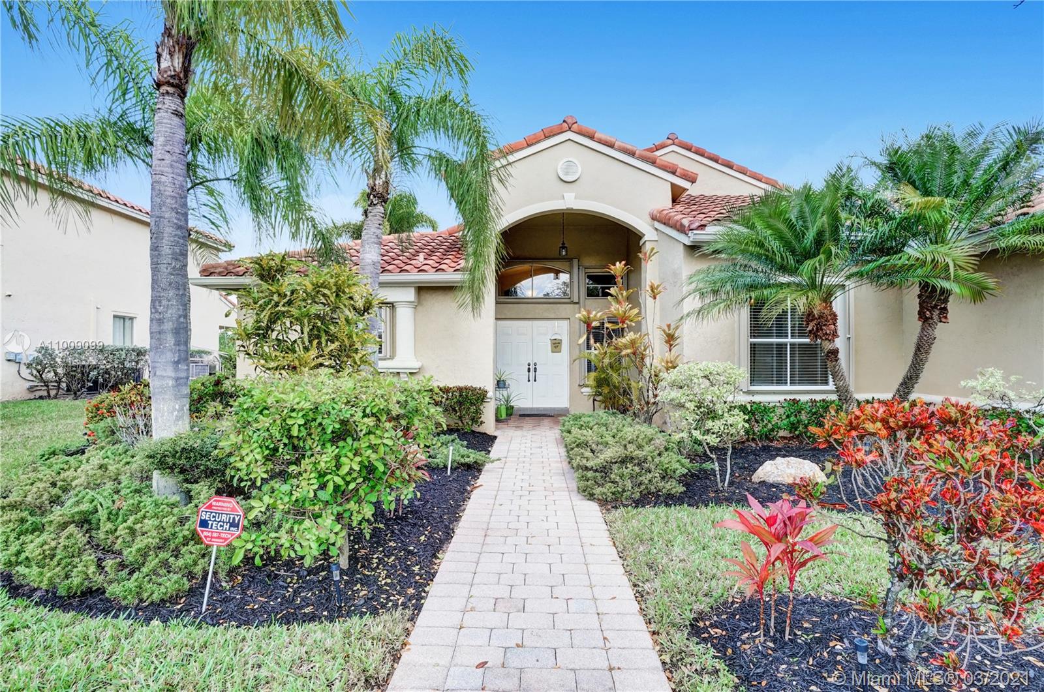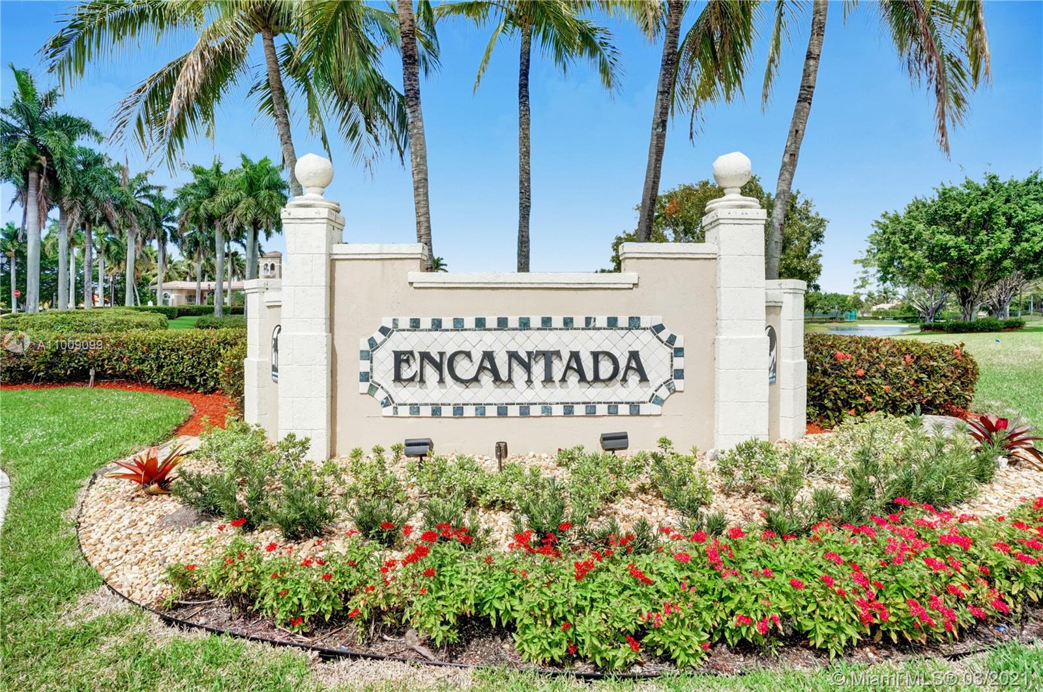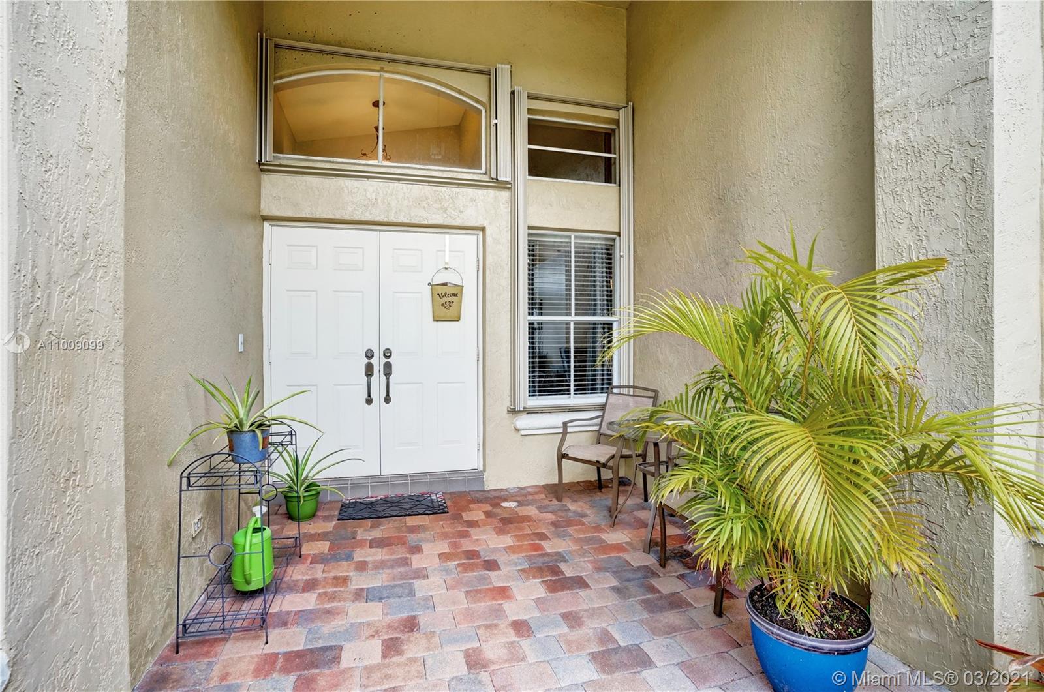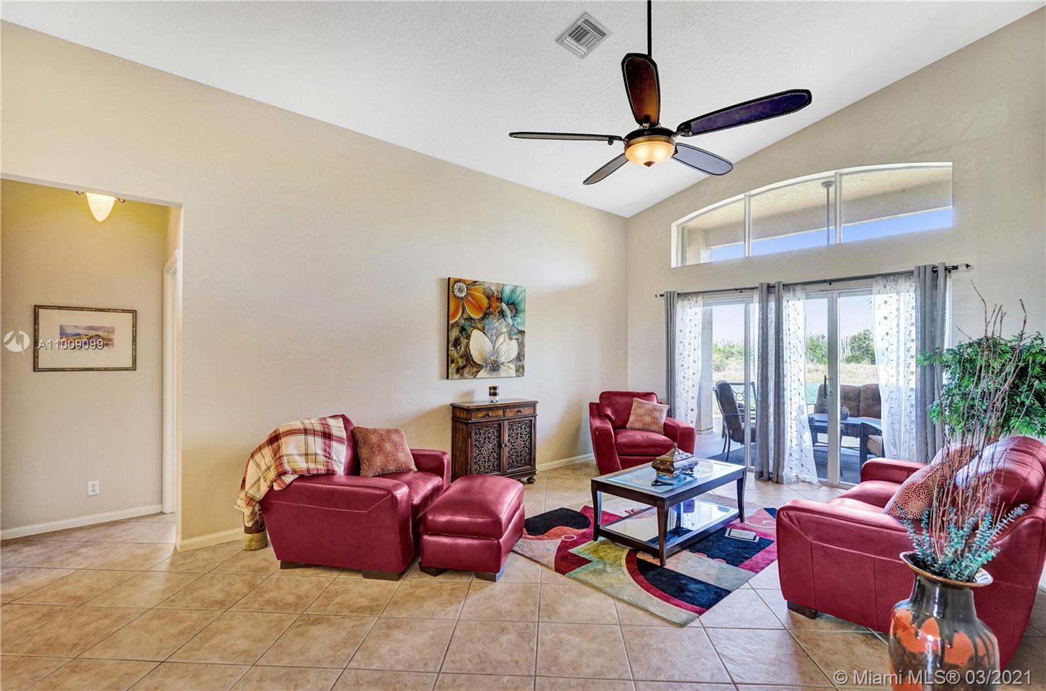$580,000
$560,000
3.6%For more information regarding the value of a property, please contact us for a free consultation.
19135 SW 8th St Pembroke Pines, FL 33029
4 Beds
2 Baths
2,291 SqFt
Key Details
Sold Price $580,000
Property Type Single Family Home
Sub Type Single Family Residence
Listing Status Sold
Purchase Type For Sale
Square Footage 2,291 sqft
Price per Sqft $253
Subdivision Encantada
MLS Listing ID A11009099
Sold Date 05/07/21
Style Detached,One Story
Bedrooms 4
Full Baths 2
Construction Status Resale
HOA Fees $137/mo
HOA Y/N Yes
Year Built 2002
Annual Tax Amount $6,835
Tax Year 2020
Contingent No Contingencies
Lot Size 10,400 Sqft
Property Description
Come live in one of the most sought-after gated communities in Pembroke Pines, Encantada. This beautifully remodeled home features 4bed/2 bath, upgraded kitchen, including granite countertops and Stainless Steel appliances. The large master bedroom features two walk-in closets, renovated bathroom, including quartz countertops, dual sinks and frameless showers doors. Guest bedrooms/bath upgraded with new flooring and quartz countertops. The property has New accordion shutters and a tankless water heater. Come relax in the covered patio and serene views of the lake. No neighbors in the back for extra privacy. This home sits on an oversized lot, plenty of space for a pool. Located near the best A rated schools. Don't miss the opportunity to live in this beautiful family oriented community.
Location
State FL
County Broward County
Community Encantada
Area 3980
Direction pls use google ,
Interior
Interior Features Bedroom on Main Level, Breakfast Area, Dining Area, Separate/Formal Dining Room, First Floor Entry, Pantry, Split Bedrooms, Walk-In Closet(s), Bay Window
Heating Central
Cooling Central Air
Flooring Tile, Wood
Window Features Arched,Blinds
Appliance Dryer, Dishwasher, Electric Water Heater, Disposal
Laundry Washer Hookup, Dryer Hookup
Exterior
Exterior Feature Porch, Patio, Room For Pool
Parking Features Attached
Garage Spaces 2.0
Pool None, Community
Community Features Clubhouse, Home Owners Association, Pool
Waterfront Description Lake Front,Waterfront
View Y/N Yes
View Lake
Roof Type Barrel
Porch Open, Patio, Porch
Garage Yes
Building
Lot Description < 1/4 Acre
Faces South
Story 1
Sewer Public Sewer
Water Public
Architectural Style Detached, One Story
Structure Type Block
Construction Status Resale
Others
Pets Allowed No Pet Restrictions, Yes
HOA Fee Include Recreation Facilities,Security
Senior Community No
Tax ID 513924034240
Acceptable Financing Cash, Conventional
Listing Terms Cash, Conventional
Financing Conventional
Pets Allowed No Pet Restrictions, Yes
Read Less
Want to know what your home might be worth? Contact us for a FREE valuation!

Our team is ready to help you sell your home for the highest possible price ASAP
Bought with Horizon Homes Realty Corp


