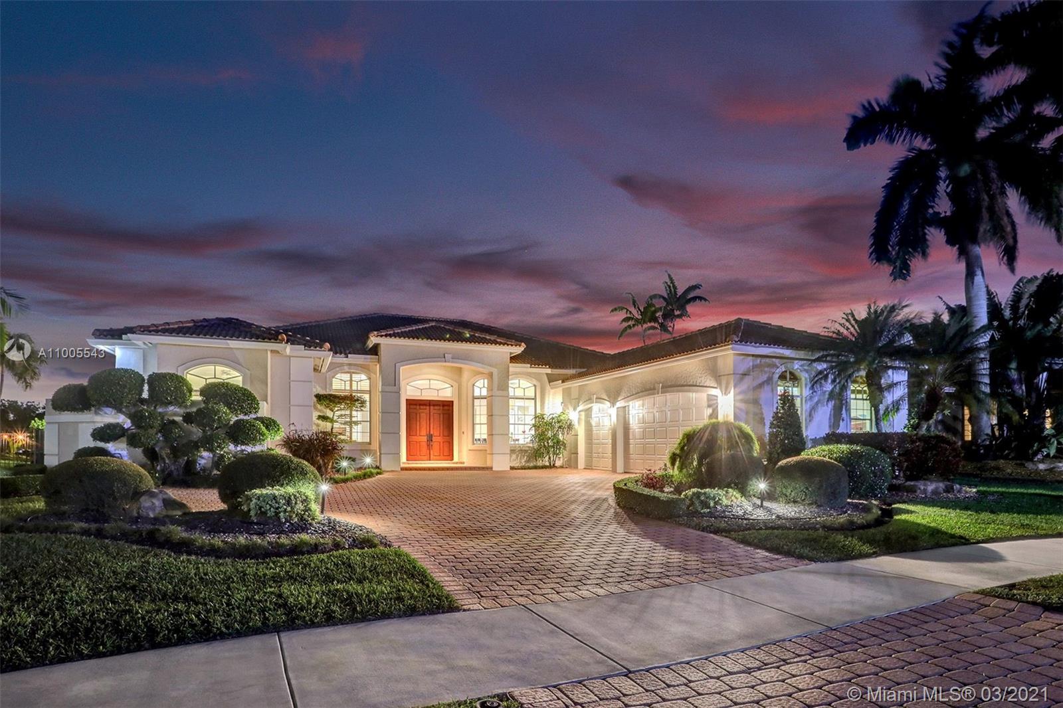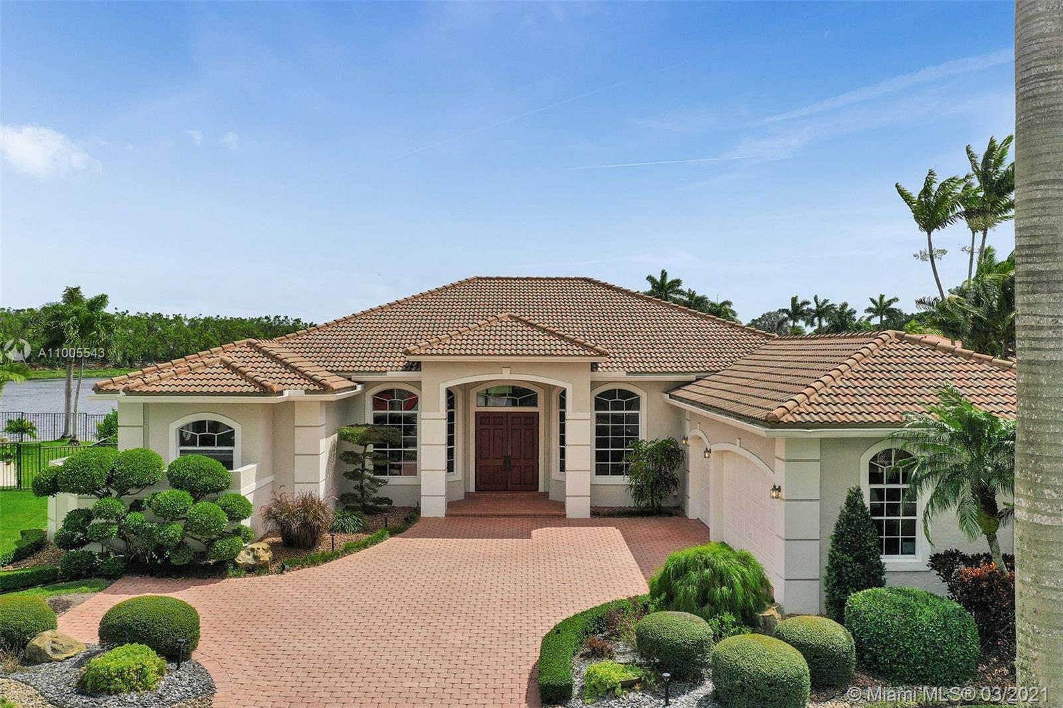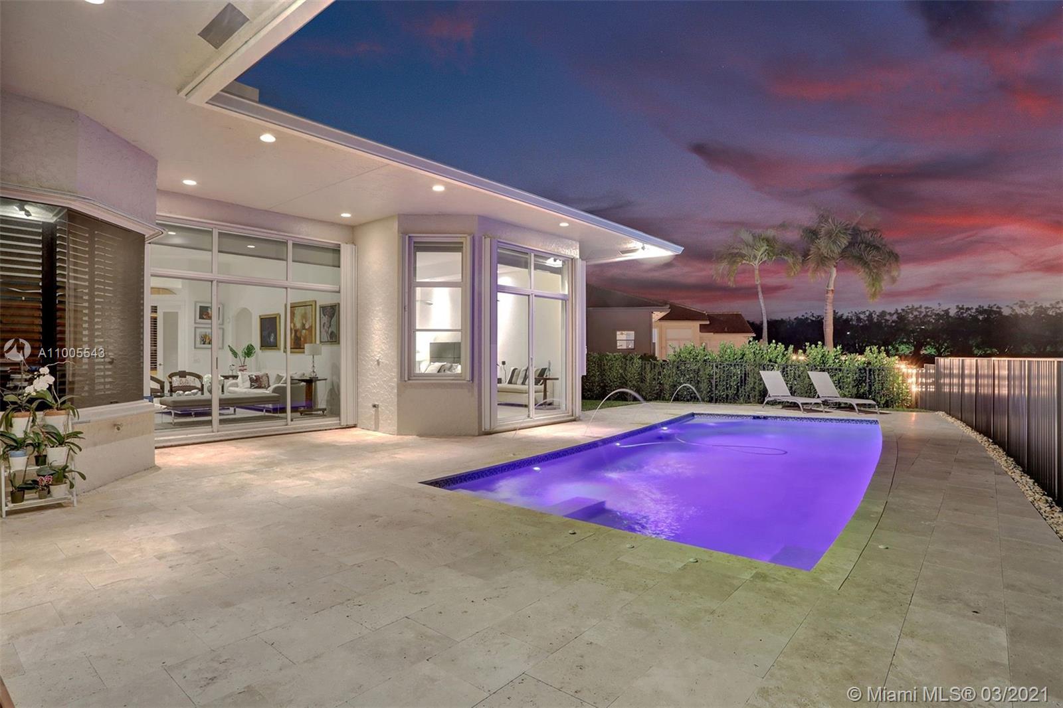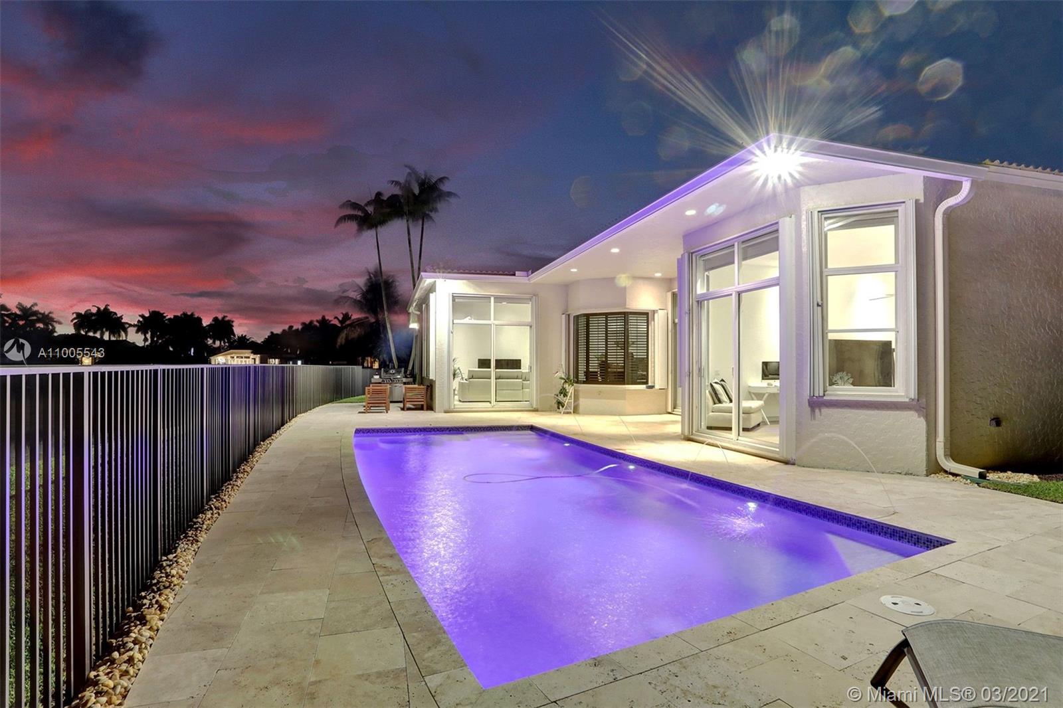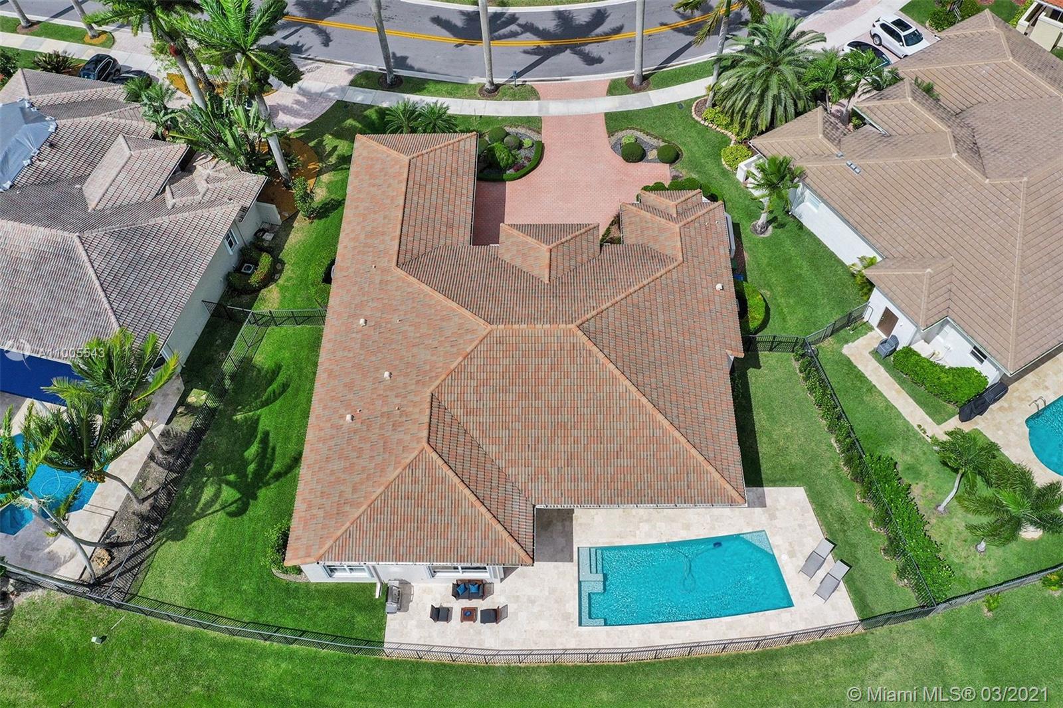$1,099,000
$1,149,000
4.4%For more information regarding the value of a property, please contact us for a free consultation.
2534 Eagle Run Cir Weston, FL 33327
5 Beds
3 Baths
3,308 SqFt
Key Details
Sold Price $1,099,000
Property Type Single Family Home
Sub Type Single Family Residence
Listing Status Sold
Purchase Type For Sale
Square Footage 3,308 sqft
Price per Sqft $332
Subdivision Eagle Run
MLS Listing ID A11005543
Sold Date 04/12/21
Style Detached,One Story
Bedrooms 5
Full Baths 3
Construction Status Resale
HOA Fees $172/qua
HOA Y/N Yes
Year Built 1998
Annual Tax Amount $15,762
Tax Year 2020
Contingent Pending Inspections
Lot Size 0.347 Acres
Property Description
EXCEPTIONAL home situated on an amazing lottery-winning lakefront lot with breathtaking open lake views that are perfect for year-round entertaining. Custom architectural design defines this exceptional home located in the sought-after neighborhood of Weston Hills.Enter this elegant and stunning home and take in the views. GOURMET Chef's white kitchen with island w/granite countertops.LUXURIOUS Master Suite with sitting area and open lake views.OVERSIZED walk-in closets,generous master bathroom w/roman tub,spa-type shower area.3 additional en-suite bedrooms.Office w/ French door w/view to the front garden. Brand new large pool w/spa jets led lights fully automated built for year-round entertainment, travertine patio, outside private shower,&green areas for the kids.BRAND New Roof
Location
State FL
County Broward County
Community Eagle Run
Area 3890
Direction Head north on Golf View Dr toward Monterey Ct, Turn right onto Eagle Run Dr, Turn left onto Eagle Run Cir Destination will be on the left
Interior
Interior Features Built-in Features, Bedroom on Main Level, First Floor Entry, Kitchen Island, Pantry, Walk-In Closet(s)
Heating Central, Electric
Cooling Central Air, Ceiling Fan(s), Electric
Flooring Tile
Appliance Dryer, Dishwasher, Electric Range, Disposal, Microwave, Refrigerator, Washer
Laundry In Garage
Exterior
Exterior Feature Fence, Storm/Security Shutters
Parking Features Attached
Garage Spaces 3.0
Pool In Ground, Pool, Pool/Spa Combo
Community Features Golf, Golf Course Community, Gated, Maintained Community
Waterfront Description Lake Front,Waterfront
View Y/N Yes
View Lake
Roof Type Spanish Tile
Garage Yes
Building
Lot Description < 1/4 Acre
Faces West
Story 1
Sewer Public Sewer
Water Public
Architectural Style Detached, One Story
Structure Type Block
Construction Status Resale
Schools
Middle Schools Falcon Cove
High Schools Cypress Bay
Others
Pets Allowed Conditional, Yes
Senior Community No
Tax ID 503913032600
Security Features Gated Community
Acceptable Financing Cash, Conventional
Listing Terms Cash, Conventional
Financing Cash
Pets Allowed Conditional, Yes
Read Less
Want to know what your home might be worth? Contact us for a FREE valuation!

Our team is ready to help you sell your home for the highest possible price ASAP
Bought with One Sotheby's Int'l Realty


