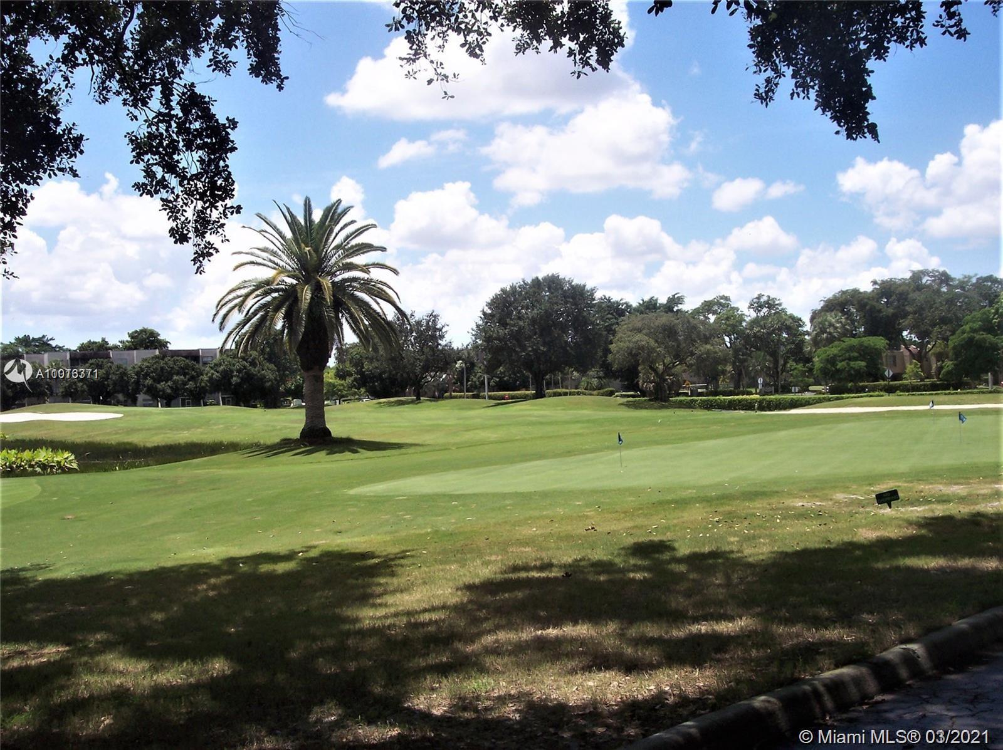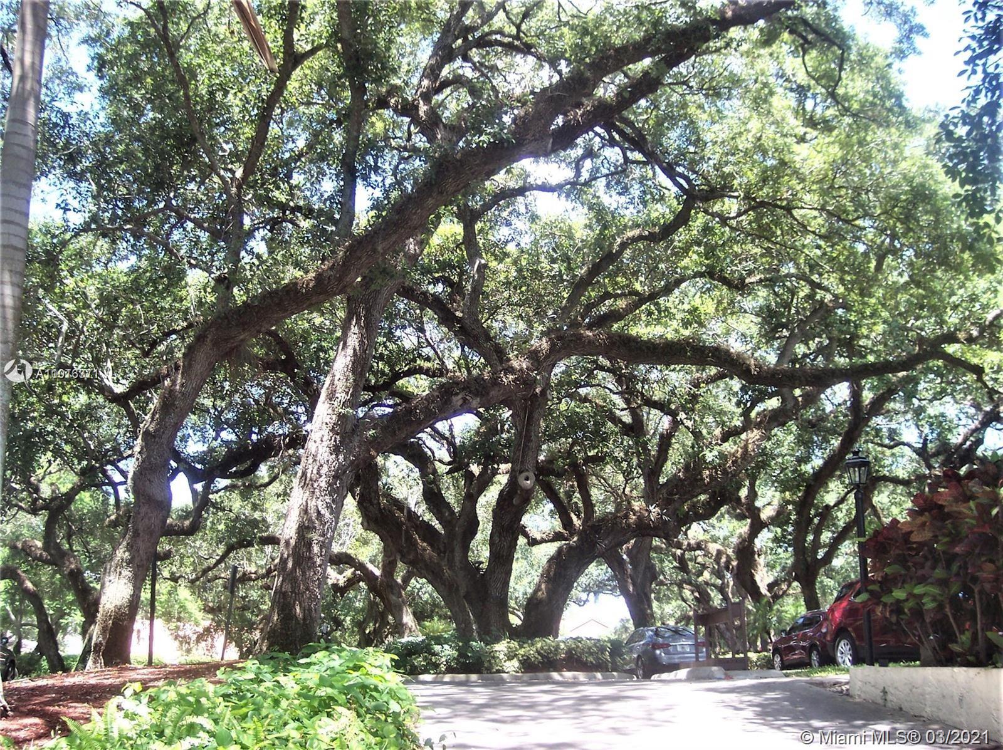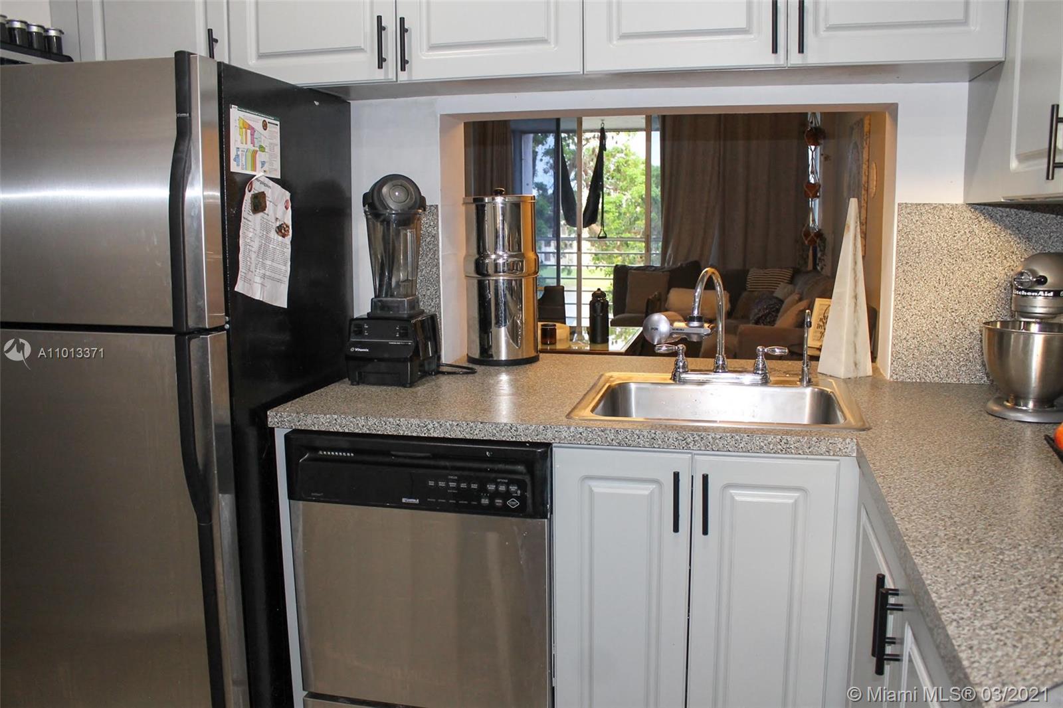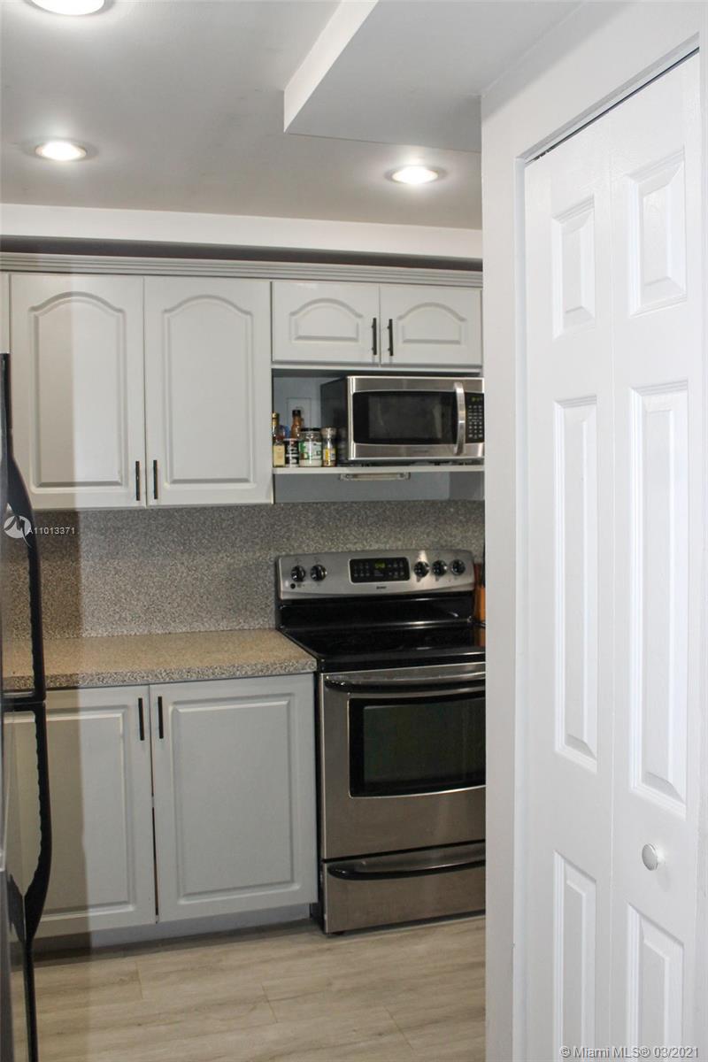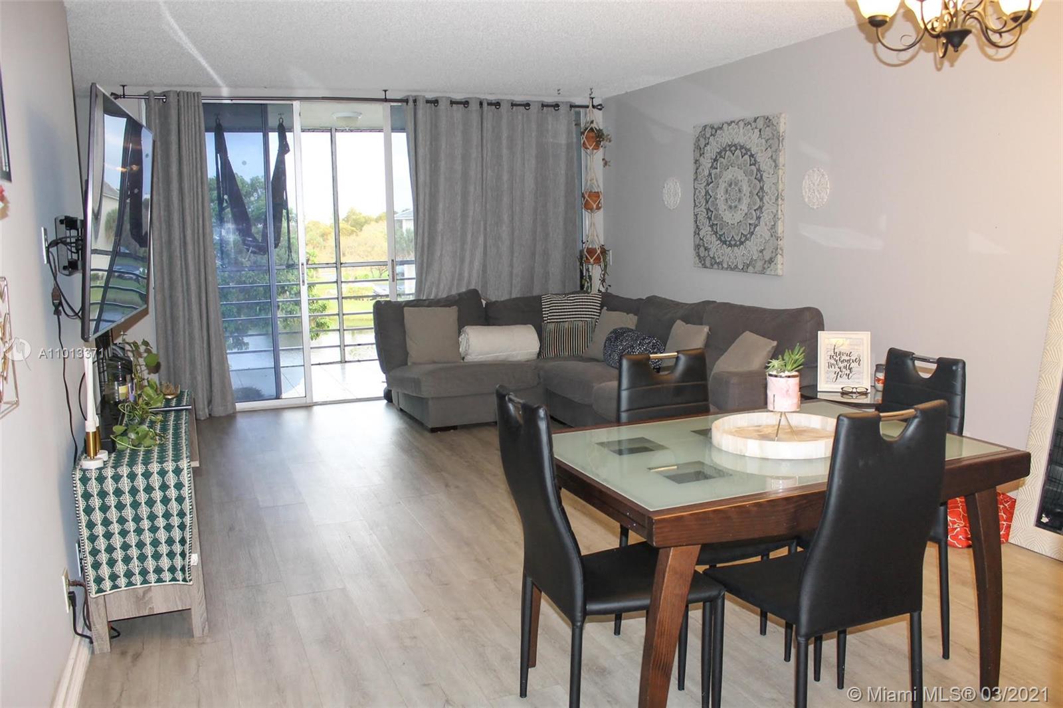$155,500
$155,000
0.3%For more information regarding the value of a property, please contact us for a free consultation.
9430 Poinciana Pl #414 Davie, FL 33324
2 Beds
2 Baths
1,100 SqFt
Key Details
Sold Price $155,500
Property Type Condo
Sub Type Condominium
Listing Status Sold
Purchase Type For Sale
Square Footage 1,100 sqft
Price per Sqft $141
Subdivision Poinciana 3 Of Pine Islan
MLS Listing ID A11013371
Sold Date 04/27/21
Bedrooms 2
Full Baths 2
Construction Status Resale
HOA Fees $429/mo
HOA Y/N Yes
Year Built 1974
Annual Tax Amount $2,759
Tax Year 2020
Contingent No Contingencies
Property Description
This is a RARE find in Pine Island Ridge. Beautiful lake view condo has the 2nd bedroom converted into open area (den) with closet making the condo feel extra spacious and room to do whatever you want with that open area. Master has walk-in closet. No neighbors above you. The floors have recently been updated with luxury waterproof vinyl. Updated kitchen. Amenities include golf, tennis, exercise room and 2 restaurants. Condo is in the Heart of Broward County, with a serene setting with trees and lakes. Be at the airport in 10 minutes and 20 minutes to the beach! LOCATION LOCATION LOCATION!!
Location
State FL
County Broward County
Community Poinciana 3 Of Pine Islan
Area 3880
Direction Pine Island Rd to Orange Grove Dr- West to end. Make a right, then a right into Poinciana Place. follow road to end to 9430- (A) Right side. Park in Guest yellow space.
Interior
Interior Features Bedroom on Main Level, Convertible Bedroom, Entrance Foyer, Elevator, Living/Dining Room, Main Living Area Entry Level, Walk-In Closet(s)
Heating Central
Cooling Central Air
Flooring Vinyl
Furnishings Unfurnished
Appliance Dishwasher, Electric Range, Disposal, Refrigerator, Self Cleaning Oven
Exterior
Exterior Feature Balcony
Pool Association
Community Features Golf Course Community
Utilities Available Cable Available
Amenities Available Basketball Court, Billiard Room, Clubhouse, Fitness Center, Golf Course, Barbecue, Picnic Area, Playground, Pool, Tennis Court(s), Trail(s), Trash, Elevator(s)
Waterfront Description Lake Front
View Y/N Yes
View Lake
Porch Balcony, Screened
Garage No
Building
Faces West
Structure Type Block
Construction Status Resale
Schools
Elementary Schools Fox Trail
Middle Schools Indian Ridge
High Schools Western
Others
Pets Allowed Size Limit, Yes
HOA Fee Include Amenities,Common Areas,Cable TV,Insurance,Laundry,Maintenance Grounds,Maintenance Structure,Pest Control,Reserve Fund,Roof,Trash,Water
Senior Community No
Tax ID 504117AG0610
Acceptable Financing Cash, Conventional
Listing Terms Cash, Conventional
Financing Cash
Pets Allowed Size Limit, Yes
Read Less
Want to know what your home might be worth? Contact us for a FREE valuation!

Our team is ready to help you sell your home for the highest possible price ASAP
Bought with United Realty Group Inc


