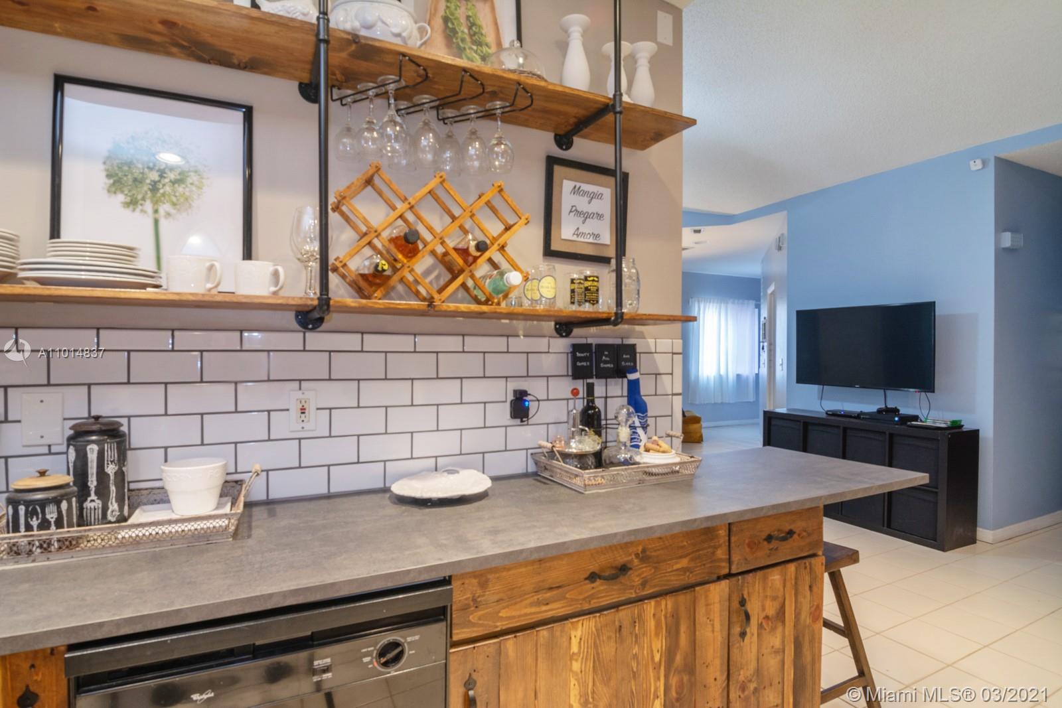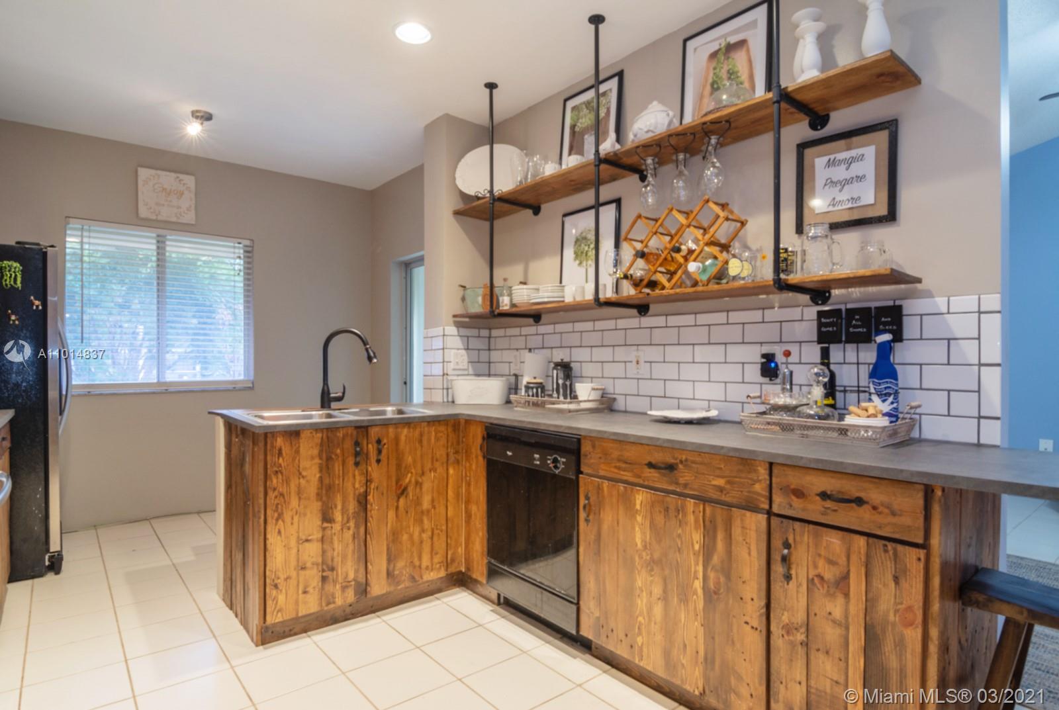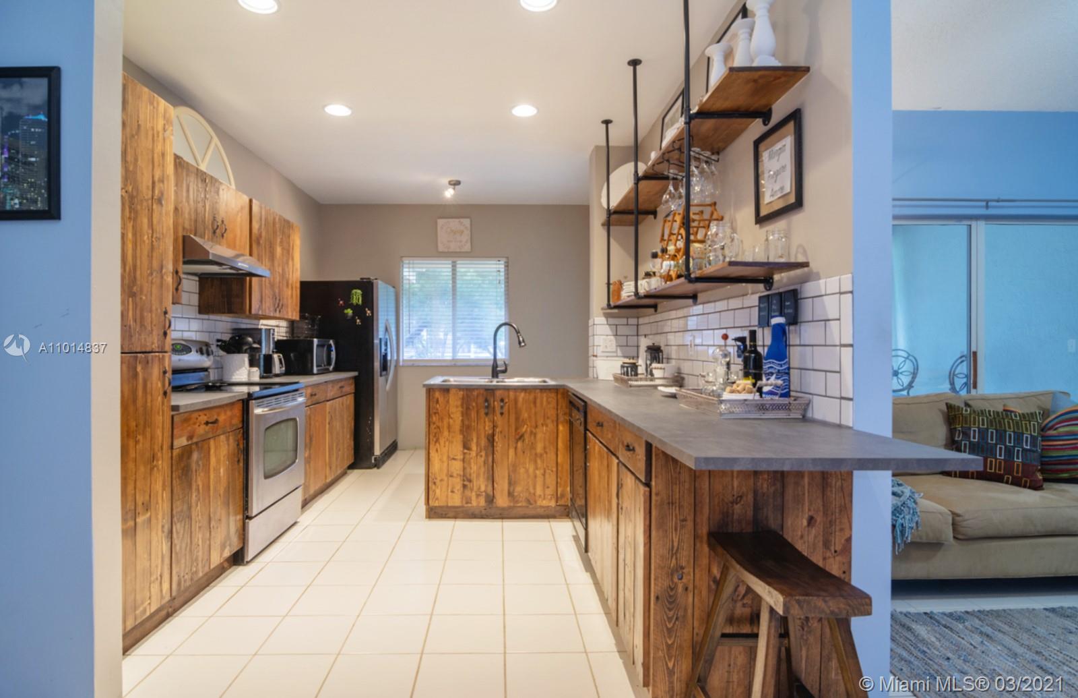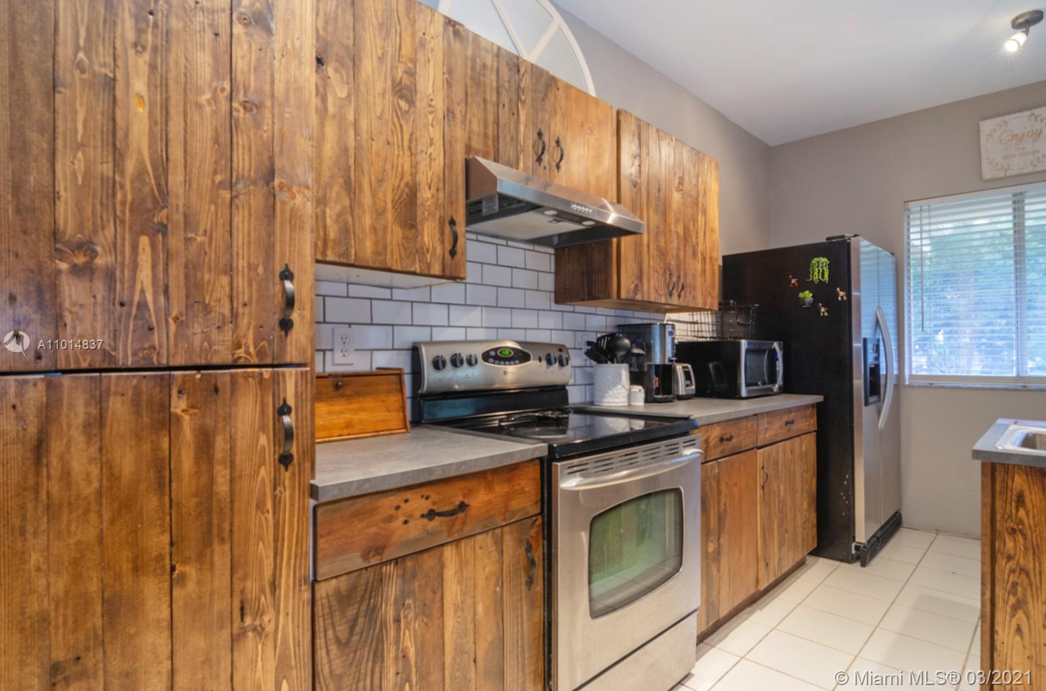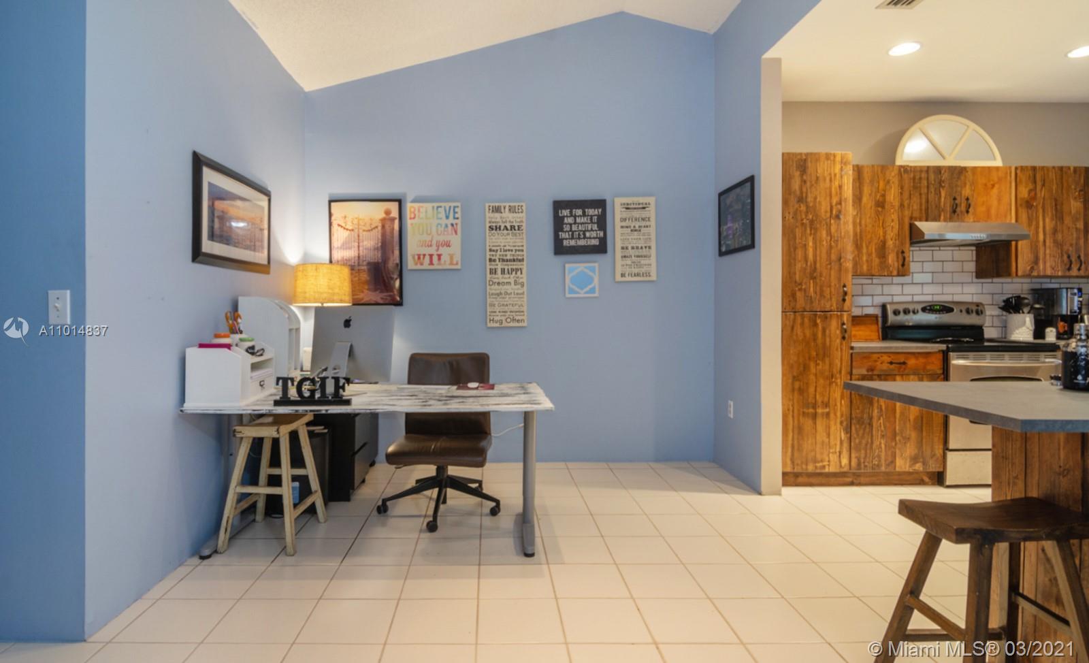$325,000
$325,000
For more information regarding the value of a property, please contact us for a free consultation.
16360 Malibu Dr #38 Weston, FL 33326
3 Beds
2 Baths
1,367 SqFt
Key Details
Sold Price $325,000
Property Type Townhouse
Sub Type Townhouse
Listing Status Sold
Purchase Type For Sale
Square Footage 1,367 sqft
Price per Sqft $237
Subdivision California Courts
MLS Listing ID A11014837
Sold Date 04/21/21
Style Garden Apartment,Split-Level
Bedrooms 3
Full Baths 2
Construction Status New Construction
HOA Fees $413/mo
HOA Y/N Yes
Year Built 1993
Annual Tax Amount $2,453
Tax Year 2020
Contingent Pending Inspections
Property Description
Welcome home to a turn-key townhouse nestled in desirable California Courts. Renovated 3/2 with split floorplan & 1 car garage. Walk upstairs to a spacious living area with vaulted ceilings & natural light. Modern open concept kitchen with wood shelves, subway tile, concrete effect countertops, wood cabinets. Oversized walk-in closet & barn door in master with updated bath. Tile/laminate floors. Sliding doors in living room open to peaceful, private screened & tiled porch. Big walk-in laundry. Association cares for roof, exterior, insurance, cable, pool, common areas. Building recently painted, additional parking space next to garage. Excellent location close to schools, shopping, parks and more. Part of Town Center Club to enjoy pools, gym, sports & activities to enhance your lifestyle!
Location
State FL
County Broward County
Community California Courts
Area 3890
Interior
Interior Features Breakfast Bar, Breakfast Area, Closet Cabinetry, Dual Sinks, Eat-in Kitchen, Family/Dining Room, Garden Tub/Roman Tub, Other, Split Bedrooms, Separate Shower, Vaulted Ceiling(s), Walk-In Closet(s)
Heating Electric
Cooling Electric
Flooring Tile, Wood
Furnishings Unfurnished
Appliance Dryer, Dishwasher, Electric Range, Refrigerator, Washer
Exterior
Exterior Feature Enclosed Porch, Tennis Court(s)
Parking Features Attached
Garage Spaces 1.0
Pool Association
Amenities Available Pool, Tennis Court(s)
View Garden
Porch Porch, Screened
Garage Yes
Building
Architectural Style Garden Apartment, Split-Level
Level or Stories Multi/Split
Structure Type Block
Construction Status New Construction
Schools
Elementary Schools Eagle Point
Middle Schools Tequesta Trace
High Schools Western
Others
Pets Allowed Conditional, Yes
HOA Fee Include Common Areas,Cable TV,Insurance,Maintenance Grounds,Maintenance Structure,Pool(s),Roof,Trash
Senior Community No
Tax ID 504005BH0090
Acceptable Financing Cash, Conventional
Listing Terms Cash, Conventional
Financing Cash
Special Listing Condition Listed As-Is
Pets Allowed Conditional, Yes
Read Less
Want to know what your home might be worth? Contact us for a FREE valuation!

Our team is ready to help you sell your home for the highest possible price ASAP
Bought with Coldwell Banker Realty


