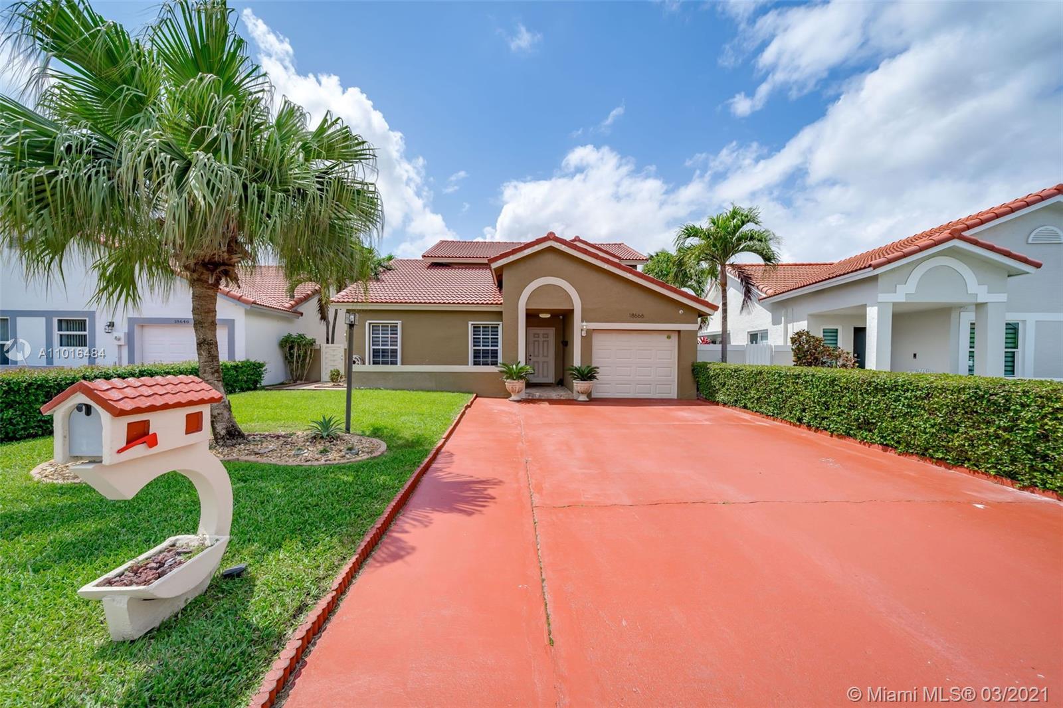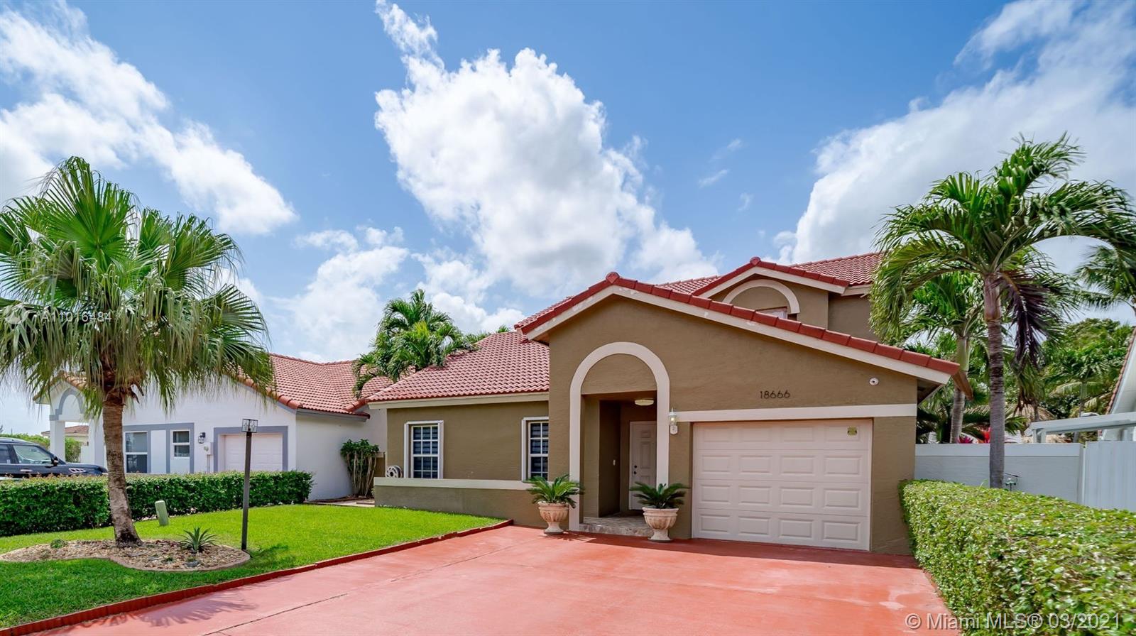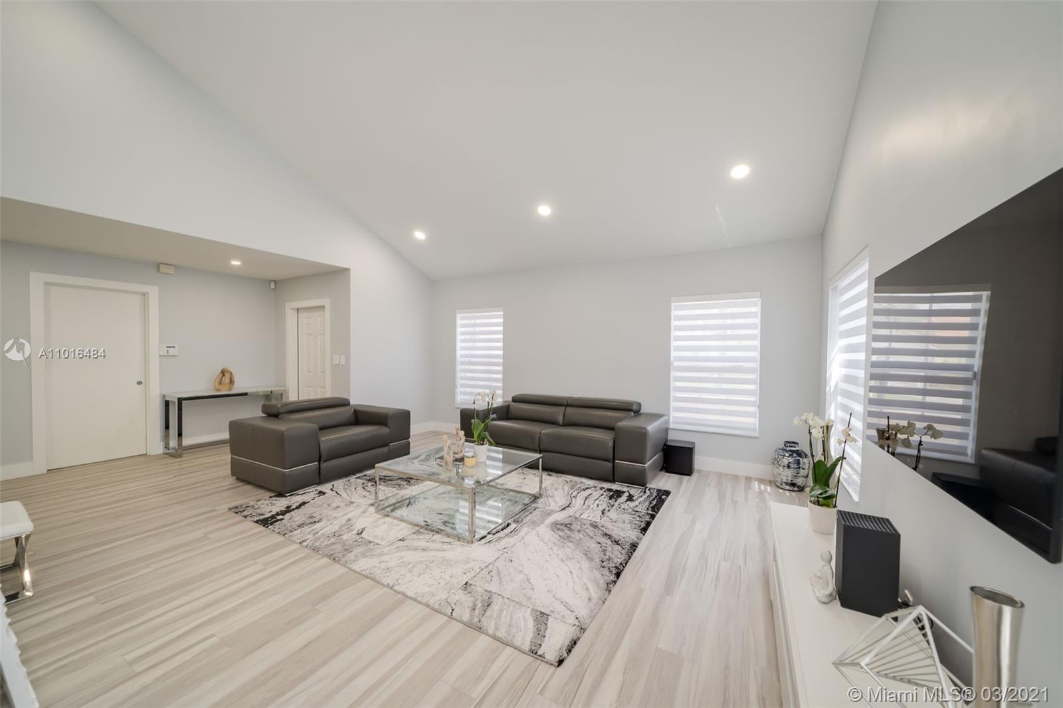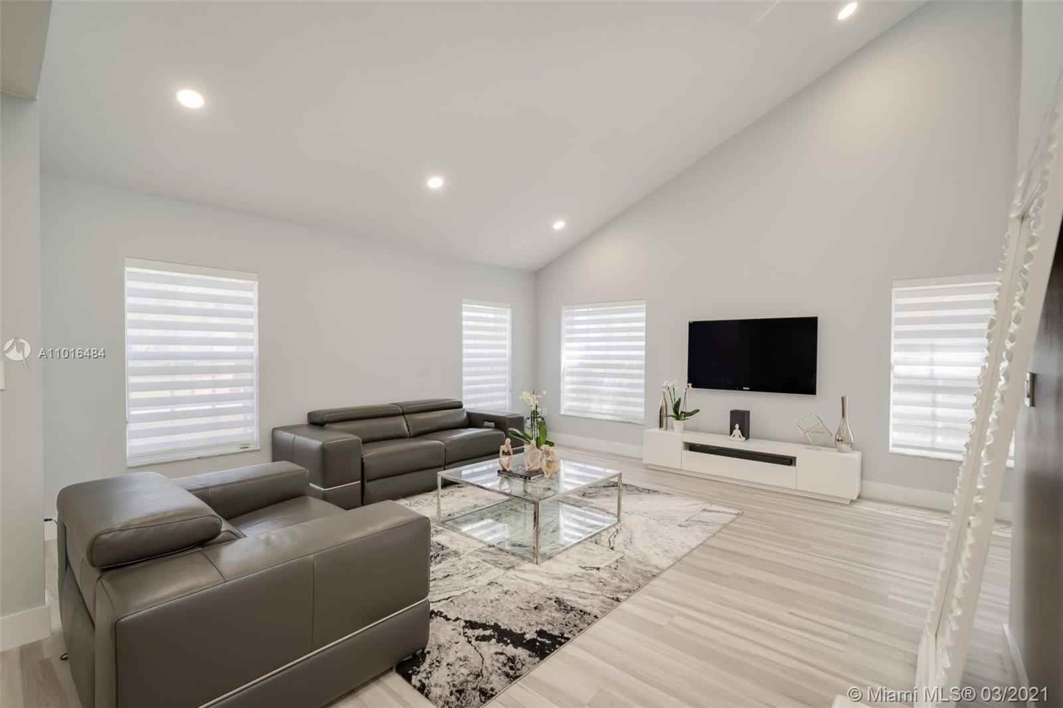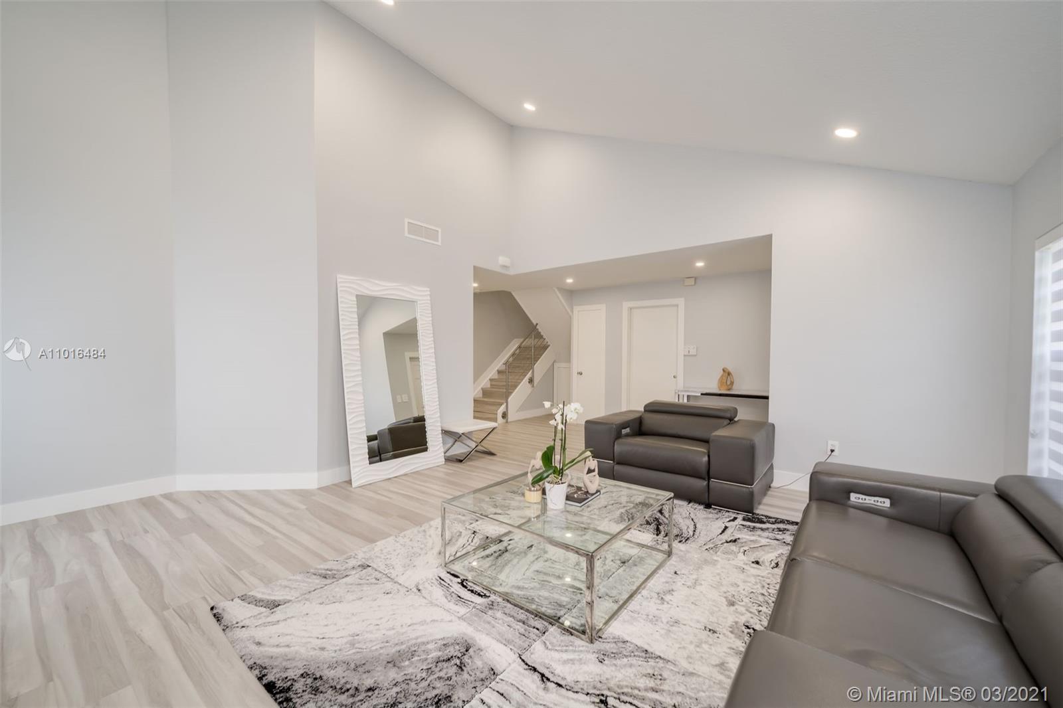$450,000
$435,000
3.4%For more information regarding the value of a property, please contact us for a free consultation.
18666 NW 54th Ct Miami Gardens, FL 33055
4 Beds
3 Baths
2,234 SqFt
Key Details
Sold Price $450,000
Property Type Single Family Home
Sub Type Single Family Residence
Listing Status Sold
Purchase Type For Sale
Square Footage 2,234 sqft
Price per Sqft $201
Subdivision Monterrey
MLS Listing ID A11016484
Sold Date 05/07/21
Style Two Story
Bedrooms 4
Full Baths 2
Half Baths 1
Construction Status Resale
HOA Fees $68/mo
HOA Y/N Yes
Year Built 1989
Annual Tax Amount $2,960
Tax Year 2020
Contingent Pending Inspections
Lot Size 4,907 Sqft
Property Description
Completely remodeled home in sought after Monterrey Gardens. From the moment you walk in you will be in awe starting with the immense volume ceiling upon entering which leads you through the living room to a recently remodeled & custom kitchen. Tear drop lighting accents the quartz waterfall counter tops on this large cooking island, SS monogram appliances, induction cooktop & wine cooler. Master bedroom downstairs with private bathroom. Commercial grade vinyl flooring throughout, upgraded bathrooms with floating vanities, LED lighting mirrors, recess lighting in every room. The back screened in patio has been turned into a family friendly oasis with custom decor wall perfect for movies or fight night! Custom built shed for all the extra tools or storage. Garage converted to an inlaw qtrs
Location
State FL
County Miami-dade County
Community Monterrey
Area 21
Interior
Interior Features First Floor Entry, High Ceilings, Main Level Master, Upper Level Master
Heating Electric
Cooling Central Air, Ceiling Fan(s)
Flooring Vinyl
Appliance Dryer, Dishwasher, Electric Range, Disposal, Microwave, Refrigerator, Washer
Exterior
Exterior Feature Enclosed Porch, Shed
Garage Spaces 1.0
Pool None, Community
Community Features Clubhouse, Gated, Pool
View Y/N No
View None
Roof Type Barrel
Porch Porch, Screened
Garage Yes
Building
Lot Description < 1/4 Acre
Faces Northeast
Story 2
Sewer Public Sewer
Water Public
Architectural Style Two Story
Level or Stories Two
Structure Type Block
Construction Status Resale
Others
Pets Allowed Conditional, Yes
Senior Community No
Tax ID 30-21-06-029-0630
Security Features Security Gate,Gated Community,Security Guard
Acceptable Financing Cash, Conventional, FHA, VA Loan
Listing Terms Cash, Conventional, FHA, VA Loan
Financing Conventional
Pets Allowed Conditional, Yes
Read Less
Want to know what your home might be worth? Contact us for a FREE valuation!

Our team is ready to help you sell your home for the highest possible price ASAP
Bought with Julies Realty, LLC


