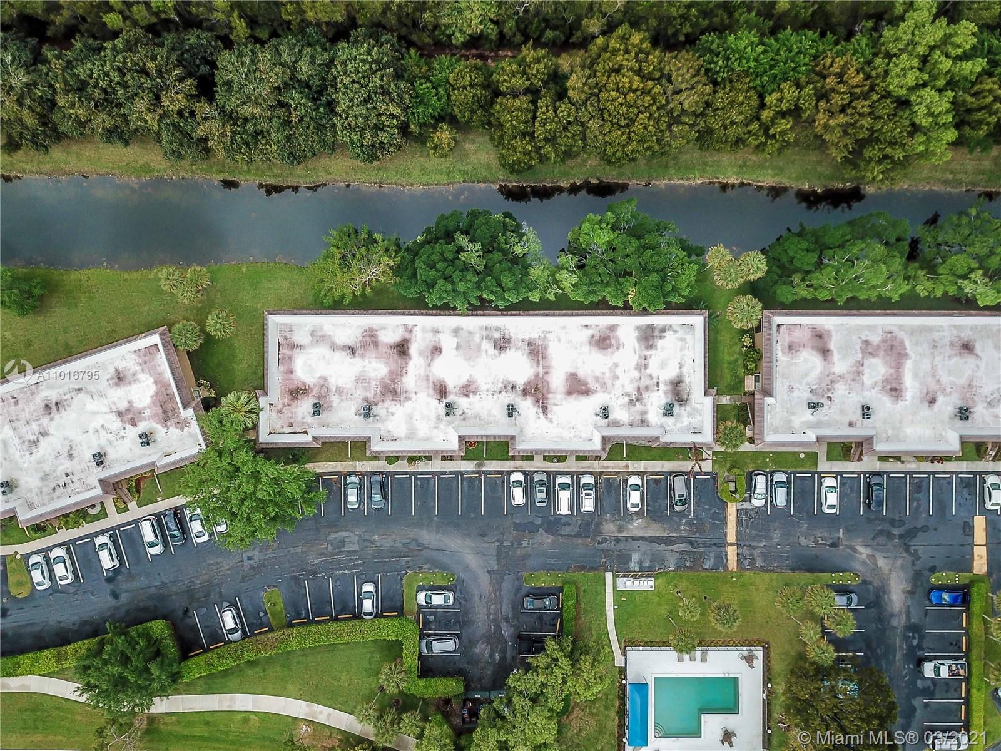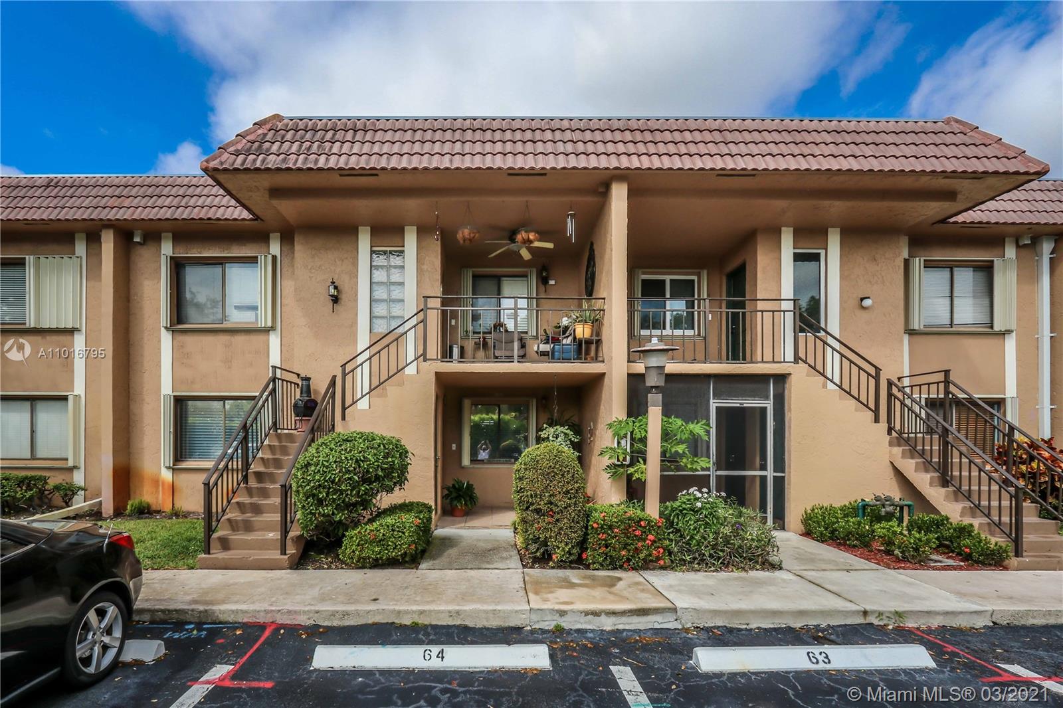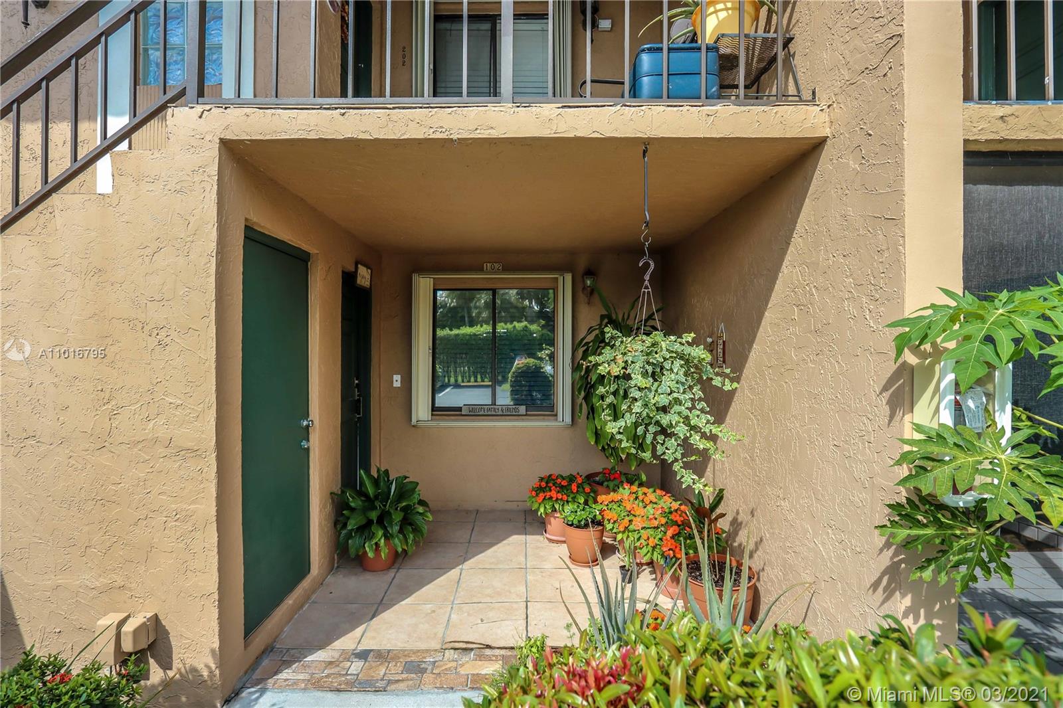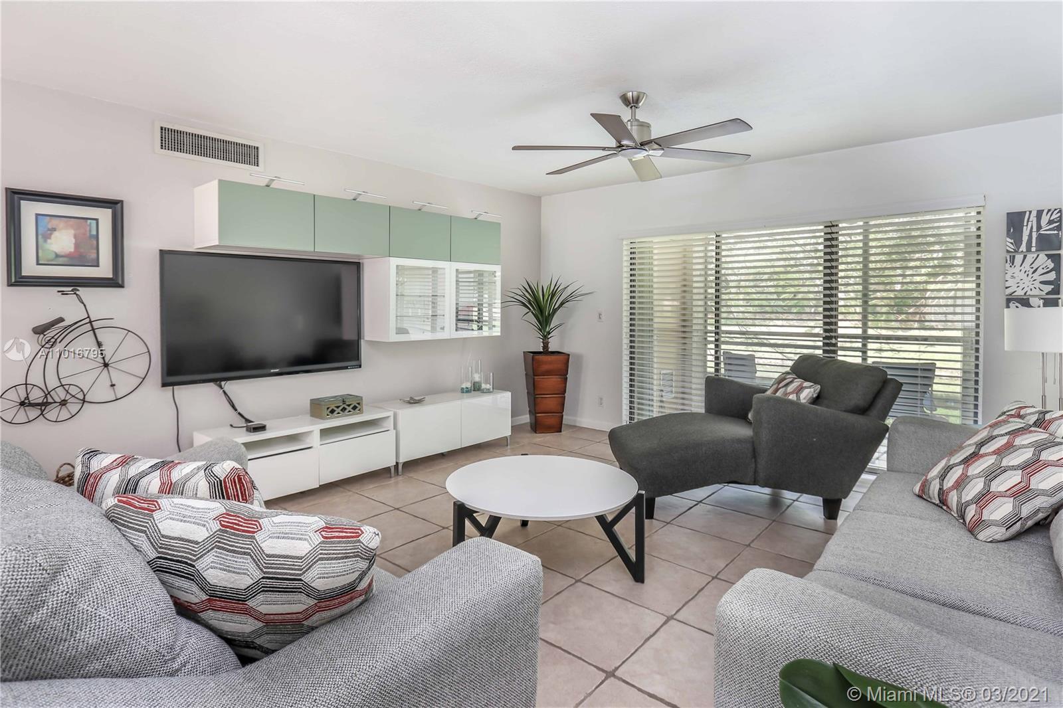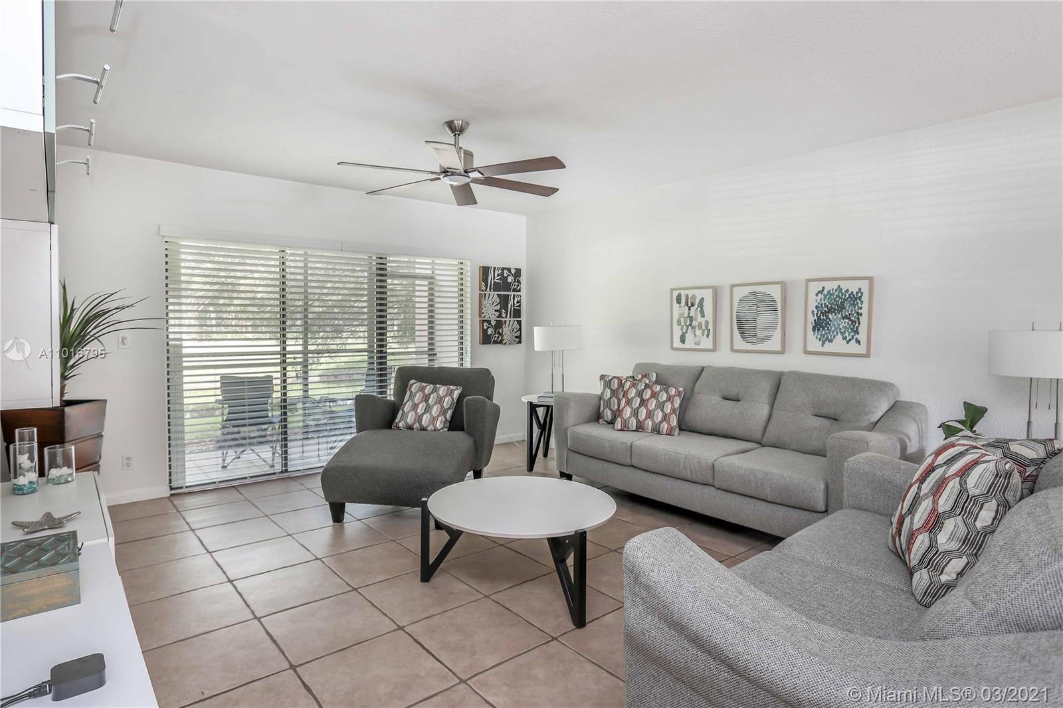$245,000
$235,000
4.3%For more information regarding the value of a property, please contact us for a free consultation.
201 Lakeview Dr #102 Weston, FL 33326
2 Beds
2 Baths
1,256 SqFt
Key Details
Sold Price $245,000
Property Type Condo
Sub Type Condominium
Listing Status Sold
Purchase Type For Sale
Square Footage 1,256 sqft
Price per Sqft $195
Subdivision Racquet Club At Bonaventu
MLS Listing ID A11016795
Sold Date 05/10/21
Style Split-Level
Bedrooms 2
Full Baths 2
Construction Status Resale
HOA Fees $365/mo
HOA Y/N Yes
Year Built 1979
Annual Tax Amount $2,766
Tax Year 2020
Contingent 3rd Party Approval
Property Description
Welcome to Your New Home This Spring! Beautiful & Spacious First Floor Unit Featuring 2 Bedrooms/2 Baths with Ceramic Floors Throughout, Kitchen Quartz Countertops With Nice Backsplash, Stainless Steel Appliances & Lots of Storage/Closet Space. Serene Screened Balcony Area with Canal View to Have Your Morning Coffee/Tea Outdoors and/or Your Afternoon Beer/Cocktail or Wine After Work! Centrally Located in Weston & Surrounded by Multimillion Dollar Houses!. Unit Has Washer & Dryer, Modern Light Fixtures, Parking Space & It Is Located Across From the Pool. Community Amenities Includes Tennis, Racquetball, Swimming Pools, Bowling, Among Others. Easy Access to Mayor Expressways, Top Rated Schools, Supermarkets, Banks, Restaurants, Cafes, Shopping & a Lot More. Call us Today! Shows Beautiful!
Location
State FL
County Broward County
Community Racquet Club At Bonaventu
Area 3890
Direction State Rd 84 to West Mall Rd. Turn West on Lakeview Dr. Make first right and look for building 201
Interior
Interior Features Breakfast Bar, Bedroom on Main Level, First Floor Entry, Living/Dining Room, Main Level Master, Main Living Area Entry Level, Sitting Area in Master, Split Bedrooms, Walk-In Closet(s)
Heating Central
Cooling Central Air, Ceiling Fan(s)
Flooring Tile
Furnishings Unfurnished
Window Features Blinds
Appliance Dryer, Dishwasher, Electric Range, Electric Water Heater, Disposal, Microwave, Refrigerator, Self Cleaning Oven, Washer
Exterior
Exterior Feature Balcony, Enclosed Porch
Pool Association
Amenities Available Pool
Waterfront Description Canal Front,Other
View Y/N Yes
View Canal, Water
Porch Balcony, Porch, Screened
Garage No
Building
Faces East
Architectural Style Split-Level
Level or Stories Multi/Split
Structure Type Block
Construction Status Resale
Others
Pets Allowed Dogs OK, Yes
HOA Fee Include Amenities,Common Areas,Maintenance Grounds,Maintenance Structure,Pool(s),Recreation Facilities,Roof,Sewer,Water
Senior Community No
Tax ID 504006BD0380
Acceptable Financing Cash, Conventional
Listing Terms Cash, Conventional
Financing Conventional
Special Listing Condition Listed As-Is
Pets Allowed Dogs OK, Yes
Read Less
Want to know what your home might be worth? Contact us for a FREE valuation!

Our team is ready to help you sell your home for the highest possible price ASAP
Bought with Avanti Way Realty LLC


