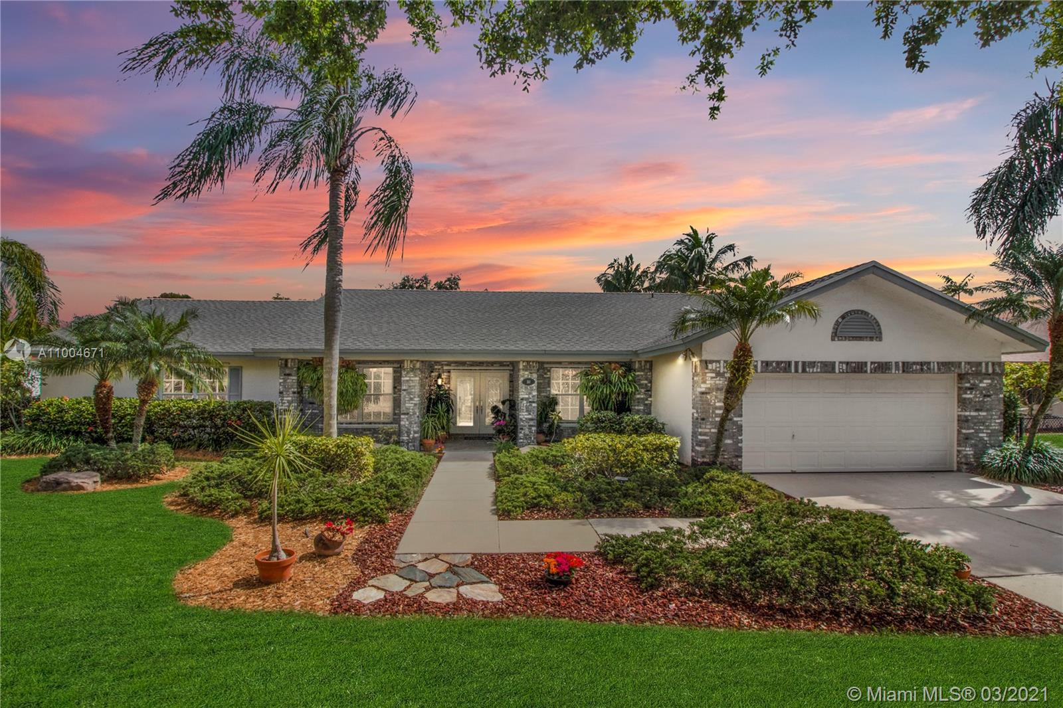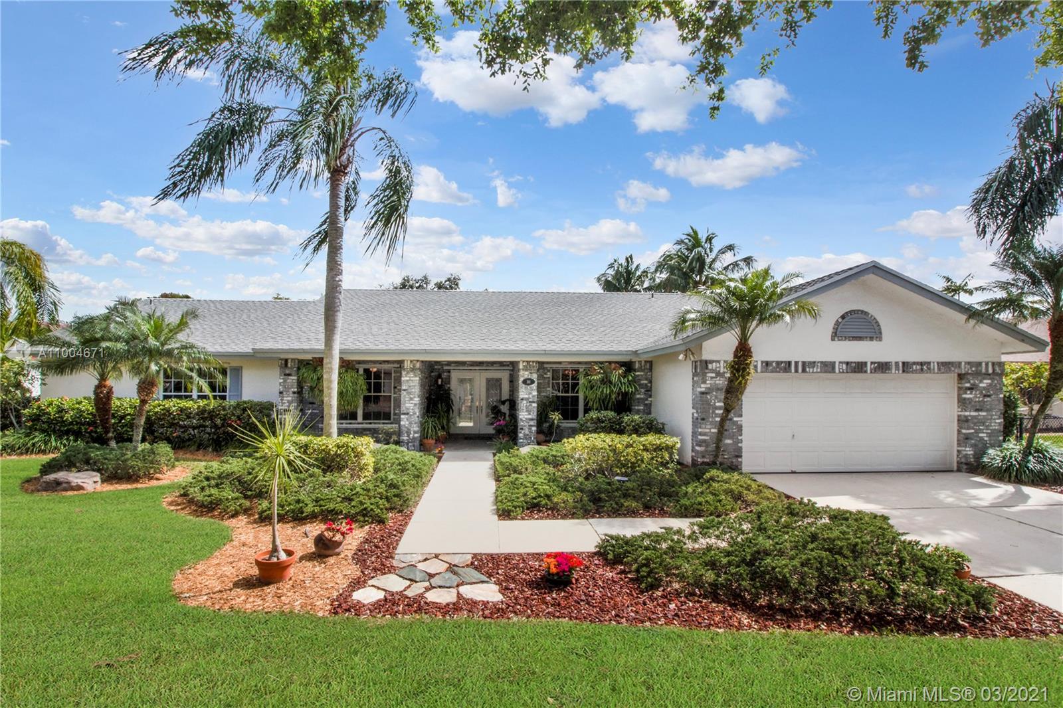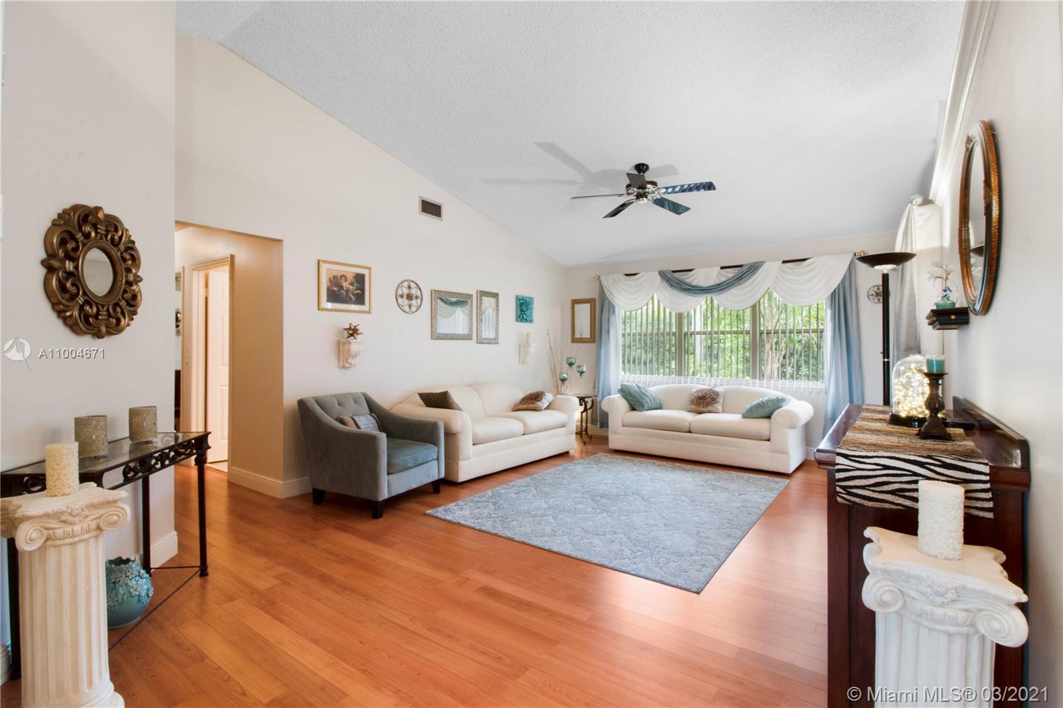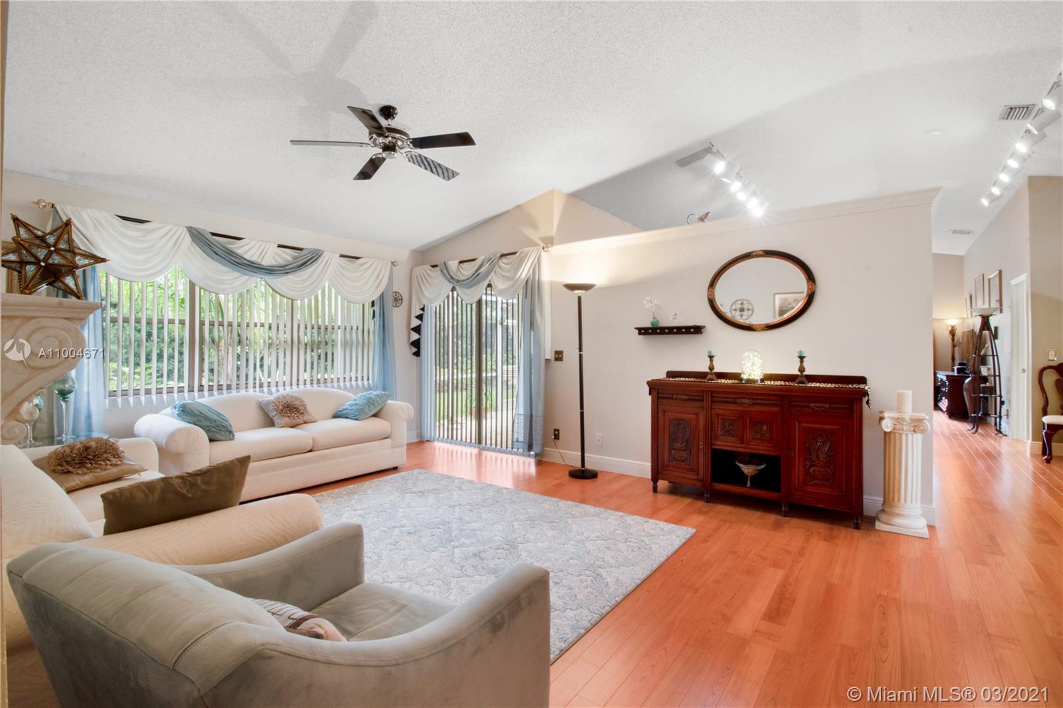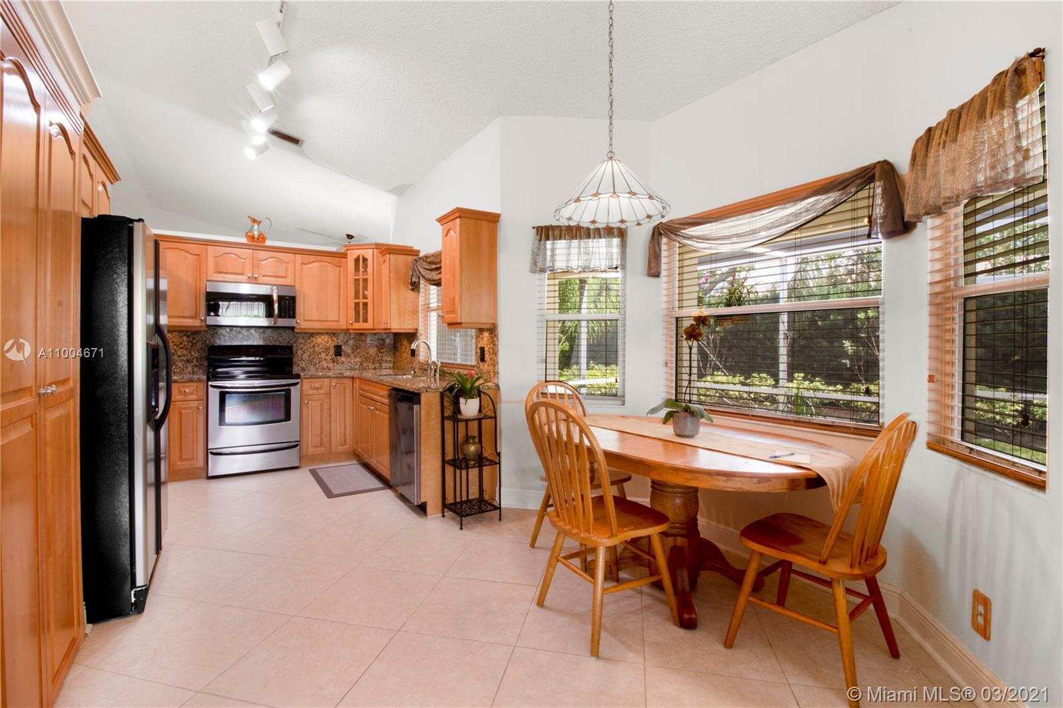$513,000
$515,000
0.4%For more information regarding the value of a property, please contact us for a free consultation.
311 NW 198th Ave Pembroke Pines, FL 33029
3 Beds
2 Baths
2,164 SqFt
Key Details
Sold Price $513,000
Property Type Single Family Home
Sub Type Single Family Residence
Listing Status Sold
Purchase Type For Sale
Square Footage 2,164 sqft
Price per Sqft $237
Subdivision Chapel Trail Replat Sec T
MLS Listing ID A11004671
Sold Date 03/19/21
Style Detached,One Story
Bedrooms 3
Full Baths 2
Construction Status Resale
HOA Fees $118/qua
HOA Y/N Yes
Year Built 1992
Annual Tax Amount $3,398
Tax Year 2020
Contingent No Contingencies
Lot Size 0.253 Acres
Property Description
*Pembroke Pines Stunner* The pride of ownership can be seen throughout this gorgeous 3bed 2bath Chapel Trail beauty. With 3k sqft under roof, this 1/4 acre lot home has it all. Take notice of the extensive and professional landscaping, maple cabinets, granite counter tops and back splash in the kitchen, SS appliances and top of the line pergo wood laminate throughout. In addition to the high end shingle roof, there is a huge screened in porch, black vinyl fenced yard, oversized garage with work area and more. Perfect for any family, this home comes with a community pool, clubhouse, low HOA fees which include cable, internet and DVR. Conveniently located in West Pembroke Pines, you can take advantage of top rated schools, nearby shopping and I-75 minutes away. This lovely home won't last!
Location
State FL
County Broward County
Community Chapel Trail Replat Sec T
Area 3980
Direction GPS
Interior
Interior Features Bedroom on Main Level, Breakfast Area, Dining Area, Separate/Formal Dining Room, Entrance Foyer, Garden Tub/Roman Tub, Main Level Master, Walk-In Closet(s)
Heating Central, Electric
Cooling Central Air, Ceiling Fan(s), Electric
Flooring Wood
Appliance Dryer, Dishwasher, Electric Range, Electric Water Heater, Microwave, Refrigerator, Washer
Exterior
Exterior Feature Patio
Garage Spaces 2.0
Pool None, Community
Community Features Pool
Utilities Available Cable Available
View Garden
Roof Type Shingle
Porch Patio
Garage Yes
Building
Lot Description 1/4 to 1/2 Acre Lot
Faces West
Story 1
Sewer Public Sewer
Water Public
Architectural Style Detached, One Story
Structure Type Block
Construction Status Resale
Others
Pets Allowed Conditional, Yes
Senior Community No
Tax ID 513914031000
Acceptable Financing Cash, Conventional, FHA, VA Loan
Listing Terms Cash, Conventional, FHA, VA Loan
Financing Cash
Special Listing Condition Listed As-Is
Pets Allowed Conditional, Yes
Read Less
Want to know what your home might be worth? Contact us for a FREE valuation!

Our team is ready to help you sell your home for the highest possible price ASAP
Bought with EXP Realty LLC


