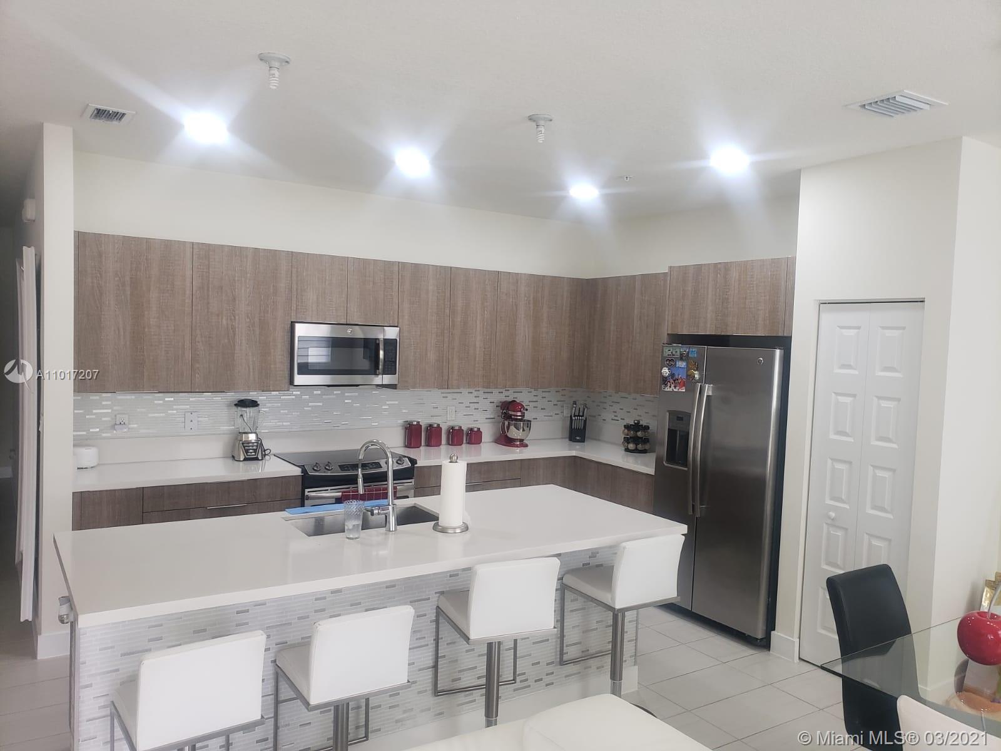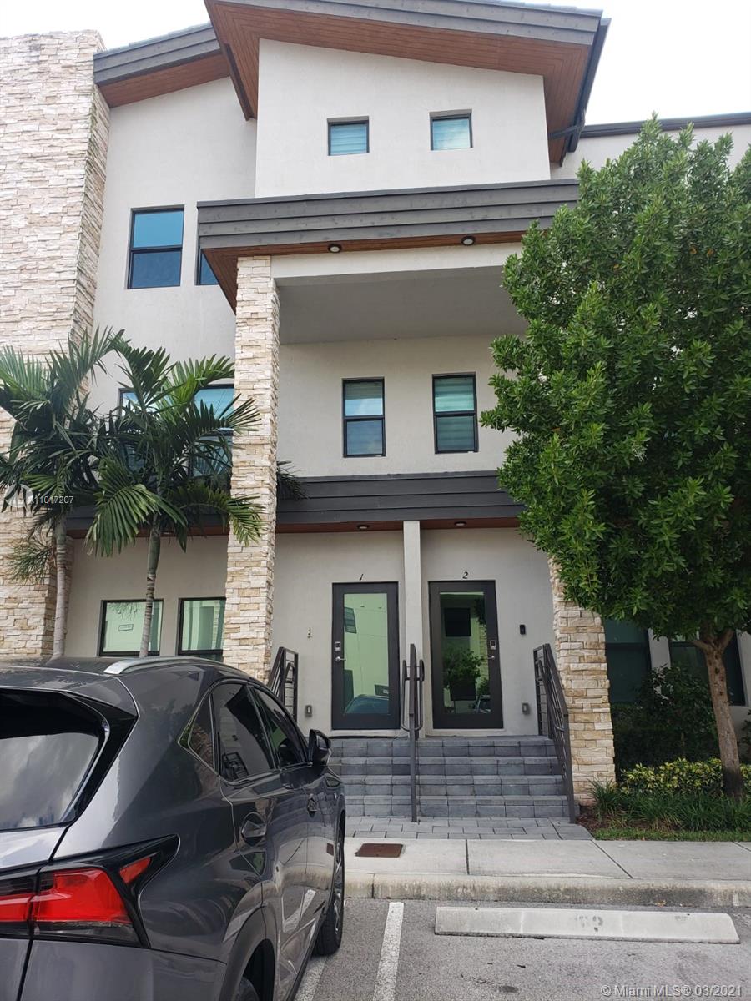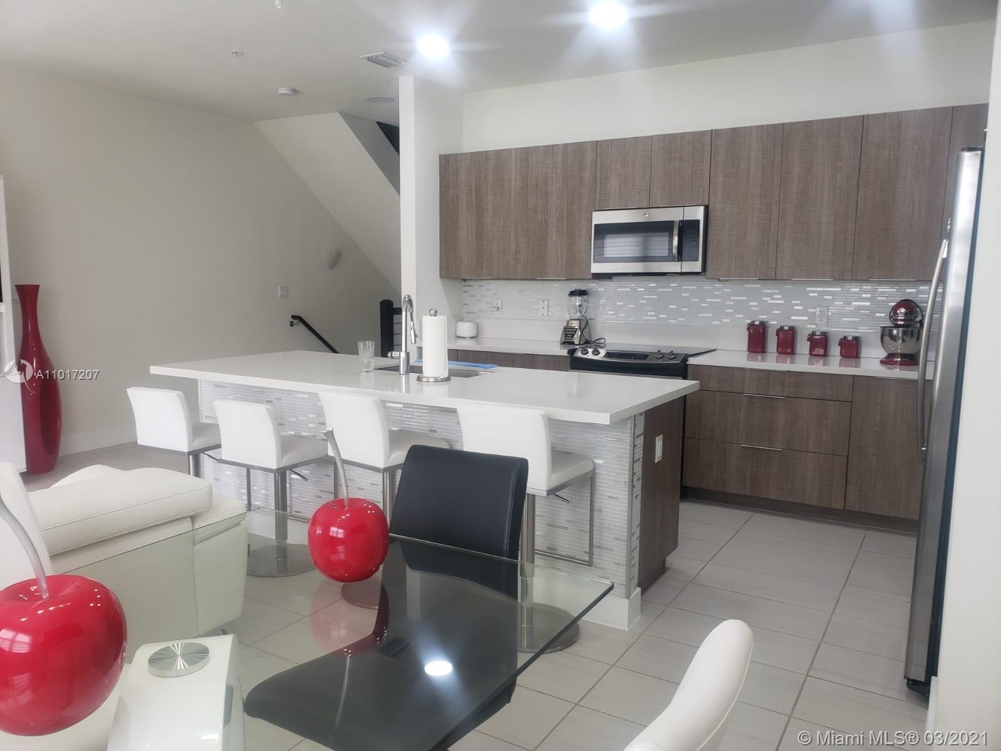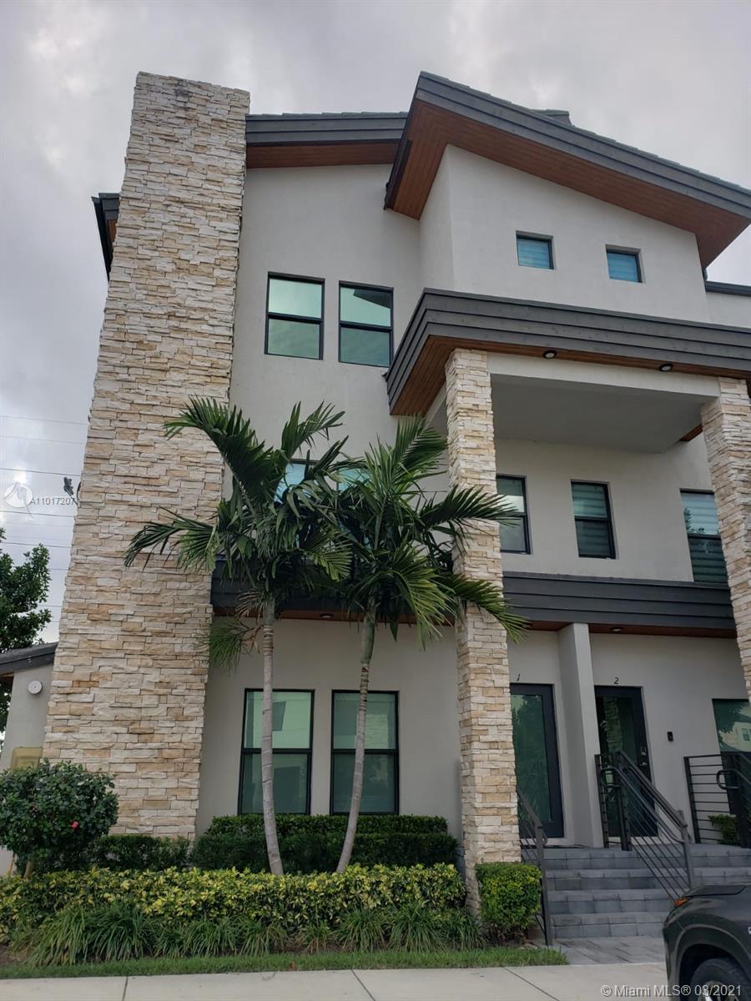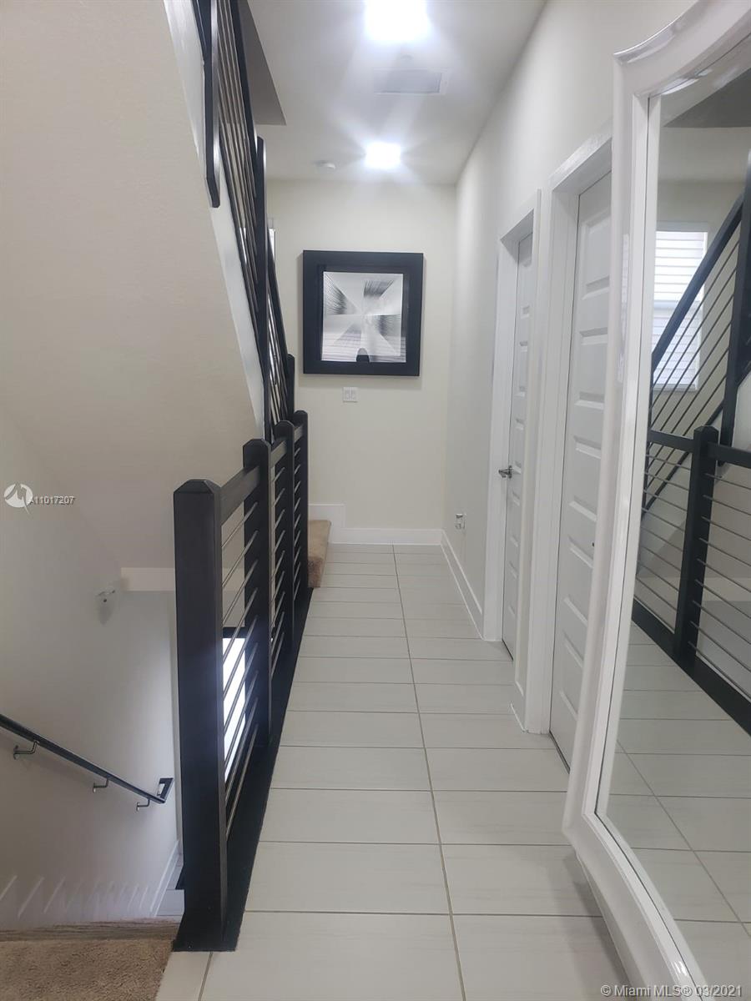$371,200
$375,000
1.0%For more information regarding the value of a property, please contact us for a free consultation.
10461 NW 82th #1 Doral, FL 33178
3 Beds
3 Baths
1,534 SqFt
Key Details
Sold Price $371,200
Property Type Condo
Sub Type Condominium
Listing Status Sold
Purchase Type For Sale
Square Footage 1,534 sqft
Price per Sqft $241
Subdivision Highland At Park Central
MLS Listing ID A11017207
Sold Date 05/14/21
Style High Rise,Split-Level
Bedrooms 3
Full Baths 3
Construction Status Resale
HOA Fees $390/mo
HOA Y/N Yes
Year Built 2016
Annual Tax Amount $5,755
Tax Year 2020
Contingent Pending Inspections
Property Description
SPECTACULAR CORNER 3/BEDROOMS, 3/FULL BATHS. HIGHLAND PARK'S LARGEST AND MOST WANTED MODEL ALSO THE ONLY ONE ON THE MARKET WITH ALMOST 1,600 SQ FT (2) MASTER BEDROOMS AND 1/BED VERY CONVENIENT ON THE FIRST FLOOR. QUARTZ COUNTERTOP. S S. APPLIANCES, CERAMIC FLOOR ON 1ST. FLOOR. AND CARPET IN 2nd. AMAZING GRAND CENTRAL CLUBHOUSE DEL DORAL WITH 28,000 SQFT TO ENJOY WITH YOUR FAMILY, HUGE POOL, FITNESS CENTER, SOCCER FIELD, TENNIS AND BASKETBALL COURT, KIDS WATER PARK AREA AND PLAYGROUND AND MUCH MORE. CLOSE TOP RATED SCHOOLS A+. CLOSE TO TURNPIKE AND PALMETTO. SELLER MOTIVATED BRING YOUR OFFERS
Location
State FL
County Miami-dade County
Community Highland At Park Central
Area 30
Interior
Interior Features Breakfast Bar, Bedroom on Main Level, Dining Area, Separate/Formal Dining Room, Dual Sinks, First Floor Entry, Living/Dining Room, Custom Mirrors, Main Living Area Upper Level, Pantry, Split Bedrooms, Upper Level Master, Vaulted Ceiling(s), Walk-In Closet(s)
Heating Central, Electric
Cooling Central Air, Electric
Flooring Carpet, Ceramic Tile, Tile
Window Features Blinds,Impact Glass,Sliding
Appliance Dryer, Dishwasher, Electric Range, Electric Water Heater, Disposal, Microwave, Refrigerator, Washer
Exterior
Exterior Feature Balcony, Storm/Security Shutters, Tennis Court(s)
Parking Features Detached
Pool Association
Utilities Available Cable Available
Amenities Available Basketball Court, Business Center, Clubhouse, Fitness Center, Barbecue, Other, Picnic Area, Pool, Sauna
View Garden, Other
Porch Balcony, Open
Garage No
Building
Building Description Block, Exterior Lighting
Faces Northwest
Story 2
Architectural Style High Rise, Split-Level
Level or Stories Two, Multi/Split
Structure Type Block
Construction Status Resale
Schools
Elementary Schools Thomas; Eugenia
Middle Schools Dr Rolando Espinosa
High Schools Ronald W. Reagan
Others
Pets Allowed Dogs OK, Yes
HOA Fee Include Common Areas,Maintenance Structure,Parking,Roof,Security,Water
Senior Community No
Tax ID 35-30-08-014-0200
Security Features Smoke Detector(s)
Acceptable Financing Cash, Conventional
Listing Terms Cash, Conventional
Financing Conventional
Special Listing Condition Listed As-Is
Pets Allowed Dogs OK, Yes
Read Less
Want to know what your home might be worth? Contact us for a FREE valuation!

Our team is ready to help you sell your home for the highest possible price ASAP
Bought with Luxe Properties


