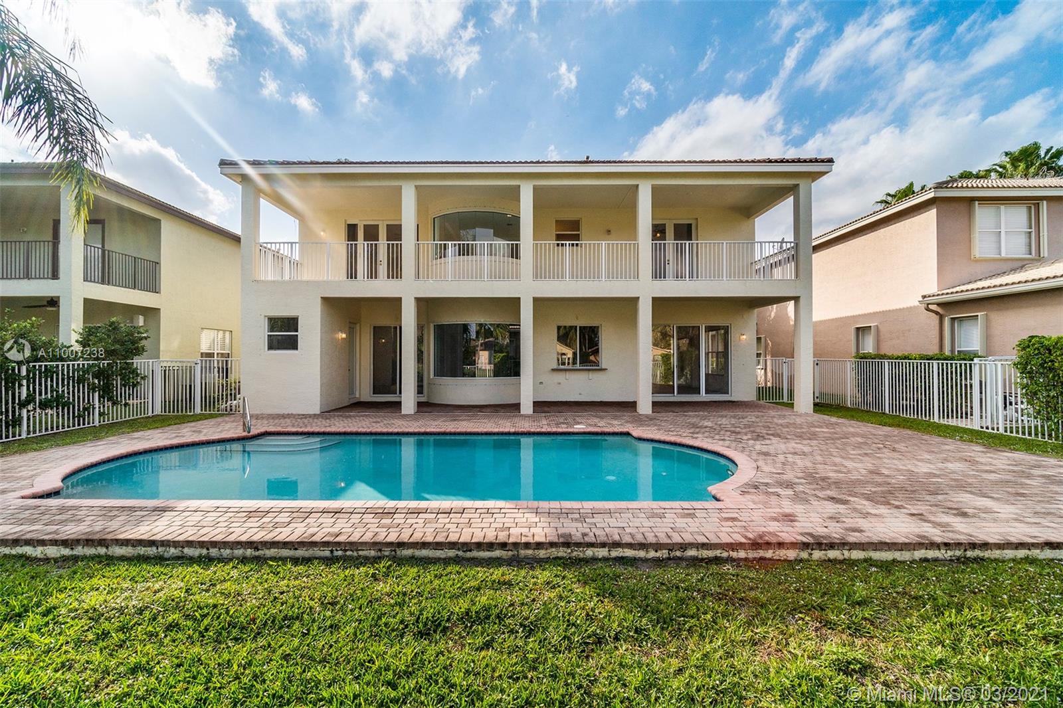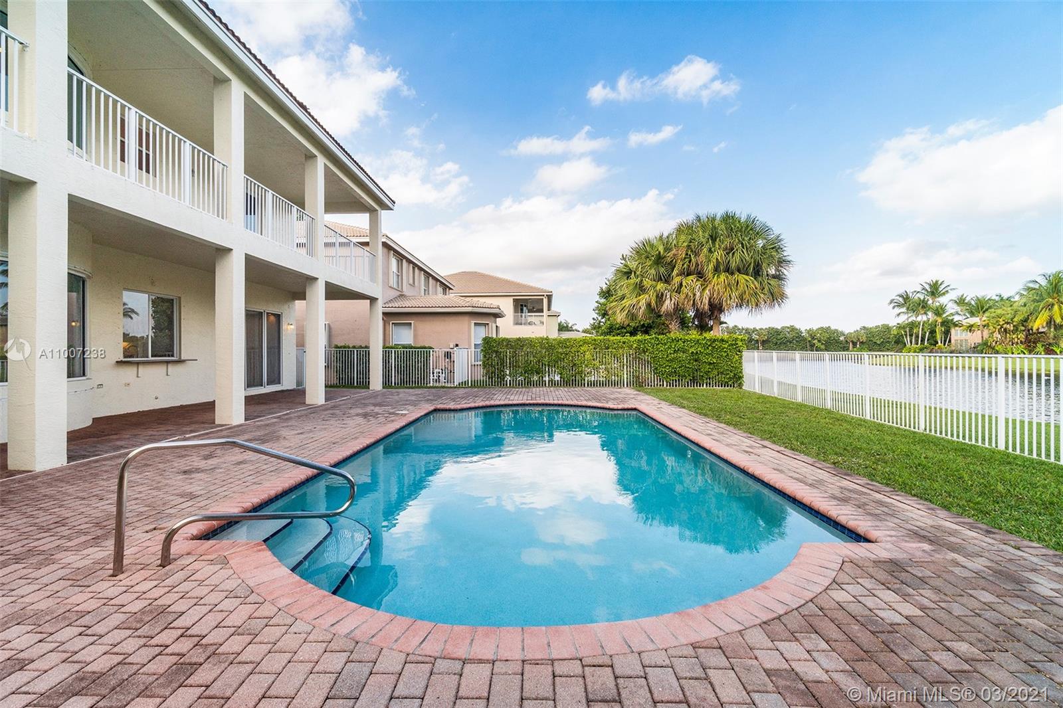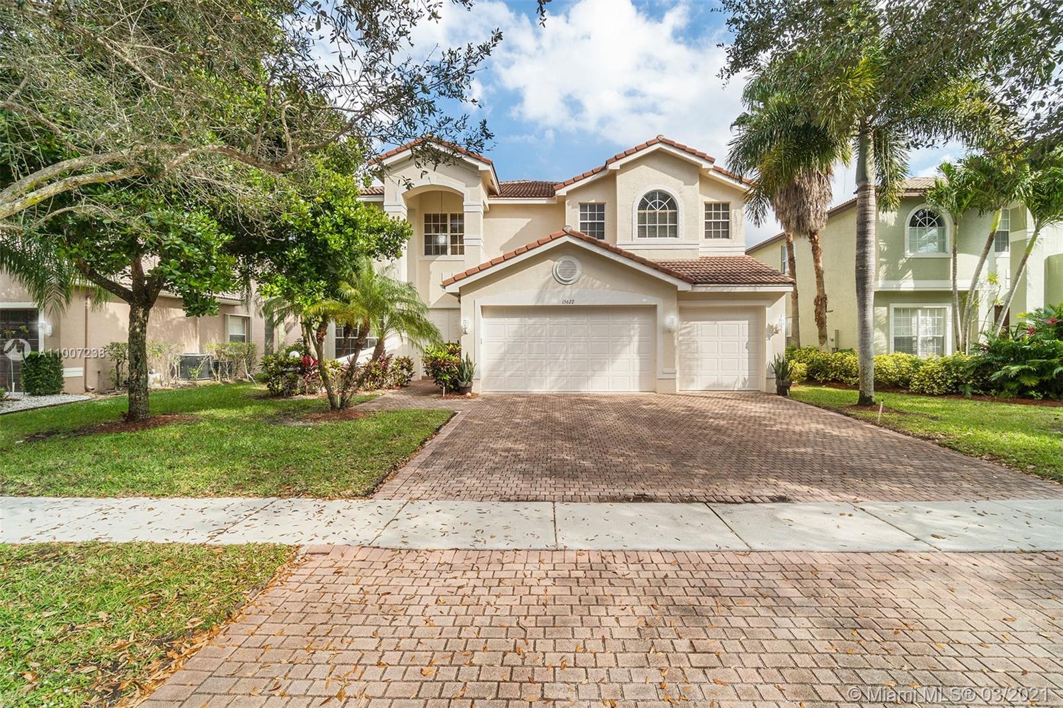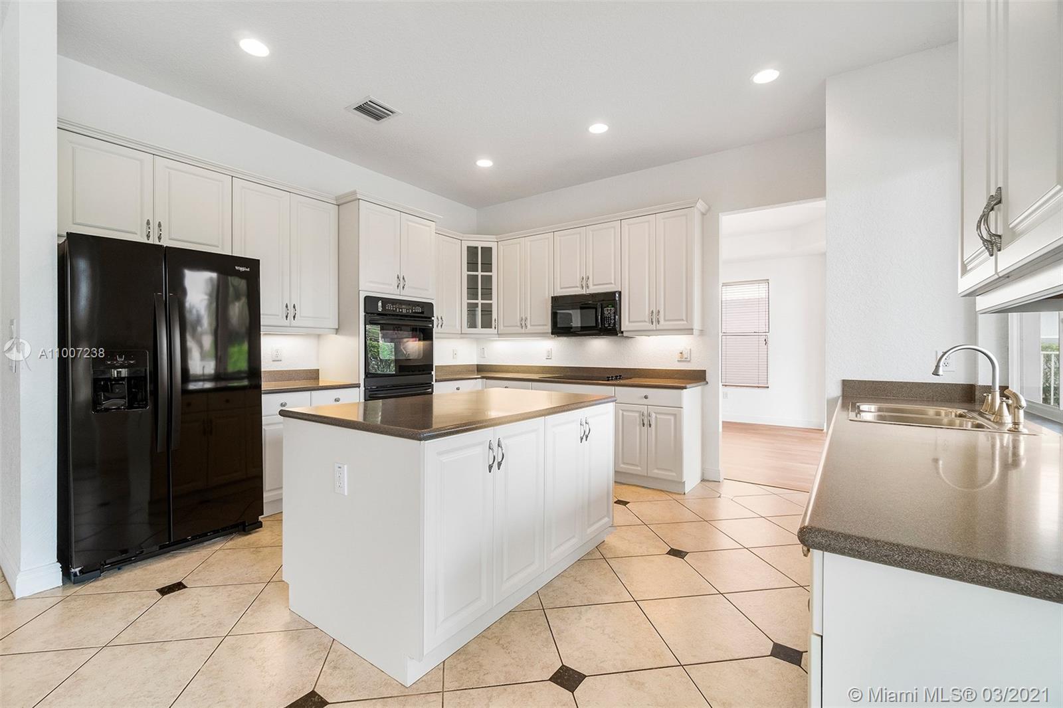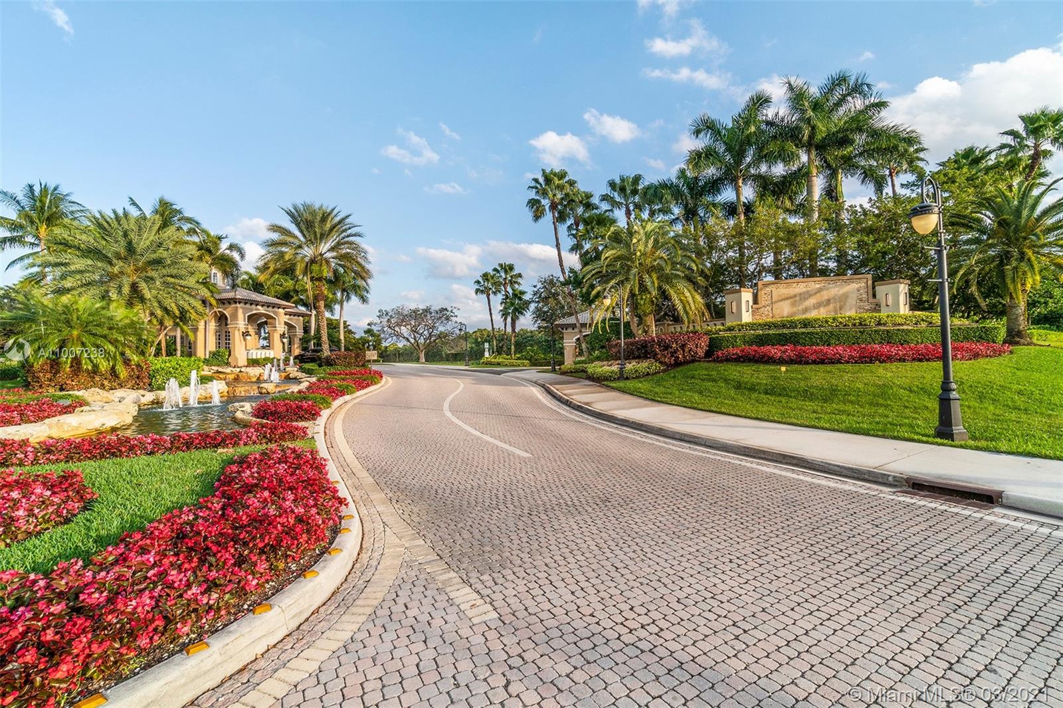$764,999
$749,472
2.1%For more information regarding the value of a property, please contact us for a free consultation.
15622 MESSINA ISLE CT Delray Beach, FL 33446
5 Beds
5 Baths
4,096 SqFt
Key Details
Sold Price $764,999
Property Type Single Family Home
Sub Type Single Family Residence
Listing Status Sold
Purchase Type For Sale
Square Footage 4,096 sqft
Price per Sqft $186
Subdivision Saturnia Isles 4
MLS Listing ID A11007238
Sold Date 05/26/21
Style Detached,Two Story
Bedrooms 5
Full Baths 5
Construction Status New Construction
HOA Fees $320/qua
HOA Y/N Yes
Year Built 2003
Annual Tax Amount $10,204
Tax Year 2020
Contingent Backup Contract/Call LA
Lot Size 8,725 Sqft
Property Description
AMAZING 2 STORY, WATERFRONT HOME W/POOL IN LUXURIOUS, GATED COMMUNITY OF SATURNIA ISLES. 5 LARGE BEDROOMS, 5 BATHS & 3 CAR GARAGE. HOME & POOL GET GREAT SUNLIGHT & EXPOSURE. QUIET, LOW TRAFFIC, CUL-DE-SAC STREET. CHEF'S KITCHEN W/LARGE CAPACITY REFRIGERATOR, DOUBLE OVENS, CUSTOM CABINETS, SNACK BAR & FAMILY DINING AREA. HUGE MASTER SUITE. HUGE CUSTOM HIS/HER WALK-IN CLOSETS. ELEGANT MASTER BATH. JACUZZI TUB, WALK IN SHOWER. LARGE EXTENDED BALCONY OVERLOOKS THE WATER AND PRIVATE BACK YARD & POOL. FULL CABANA BATH OUTSIDE NEAR POOL. GREAT FAMILY COMMUNITY & EXCELLENT SCHOOLS. COMMUNITY INCLUDES FITNESS CENTER, TENNIS COURTS, BASKETBALL COURT, PLAYGROUNDS, PARTY ROOM & LARGE HEATED POOL AT THE CLUBHOUSE. CURRENTLY BOCA SCHOOL BUSES COME TO THE CLUBHOUSE. SHOWINGS ONLY WITH ACCEPTED OFFER.
Location
State FL
County Palm Beach County
Community Saturnia Isles 4
Area 4740
Direction 441 N to SATURNIA ISLES BETWEEN CLINT MOORE AND ATLANTIC.
Interior
Interior Features Built-in Features, Bedroom on Main Level, Breakfast Area, Dining Area, Separate/Formal Dining Room, Dual Sinks, First Floor Entry, Jetted Tub, Kitchen Island, Living/Dining Room, Pantry, Sitting Area in Master, Split Bedrooms, Separate Shower, Upper Level Master, Walk-In Closet(s)
Heating Central
Cooling Central Air
Flooring Tile, Wood
Furnishings Unfurnished
Appliance Built-In Oven, Dryer, Dishwasher, Electric Range, Disposal, Ice Maker, Microwave, Refrigerator, Washer
Exterior
Exterior Feature Barbecue, Deck, Fence, Porch, Patio, Tennis Court(s)
Parking Features Attached
Garage Spaces 3.0
Pool In Ground, Pool, Community
Community Features Clubhouse, Fitness, Game Room, Gated, Park, Pool, Sidewalks, Tennis Court(s)
Waterfront Description Canal Front,Lake Front,Lake Privileges,No Fixed Bridges
View Y/N Yes
View Canal, Lake, Water
Roof Type Spanish Tile
Porch Deck, Open, Patio, Porch
Garage Yes
Building
Lot Description Cul-De-Sac, < 1/4 Acre
Faces West
Story 2
Sewer Public Sewer
Water Public
Architectural Style Detached, Two Story
Level or Stories Two
Structure Type Block
Construction Status New Construction
Schools
Elementary Schools Sunrise Park
Others
Pets Allowed Conditional, Yes
Senior Community No
Tax ID 00424619090003490
Security Features Security Gate,Gated Community
Acceptable Financing Cash, Conventional, FHA, VA Loan
Listing Terms Cash, Conventional, FHA, VA Loan
Financing Cash
Pets Allowed Conditional, Yes
Read Less
Want to know what your home might be worth? Contact us for a FREE valuation!

Our team is ready to help you sell your home for the highest possible price ASAP
Bought with United Realty Group Inc


