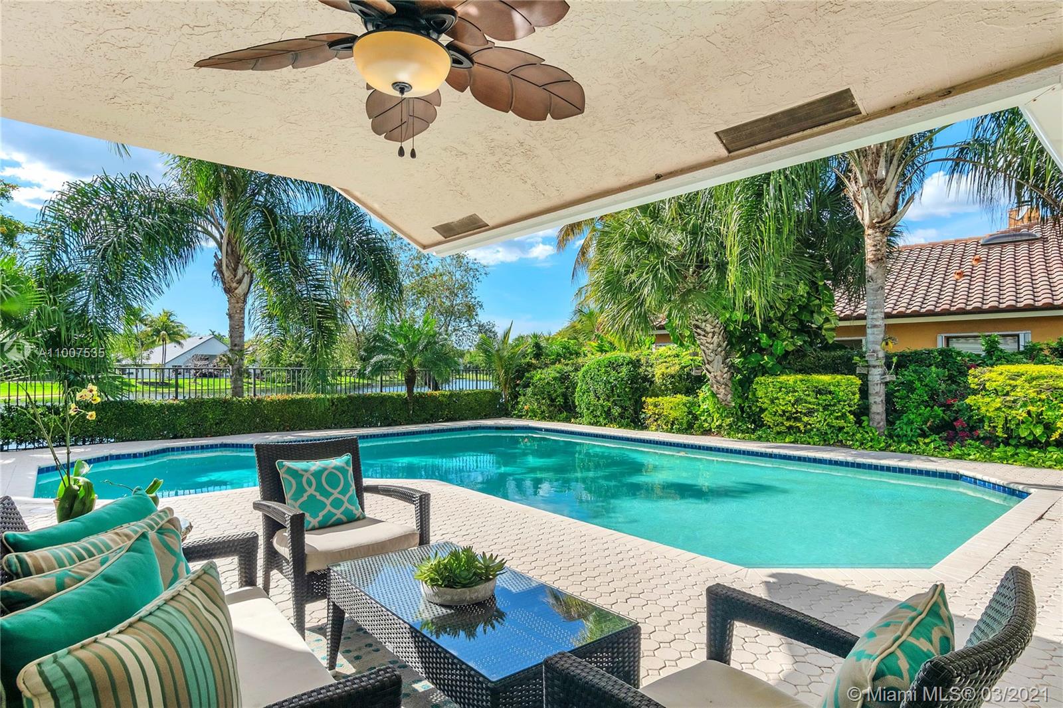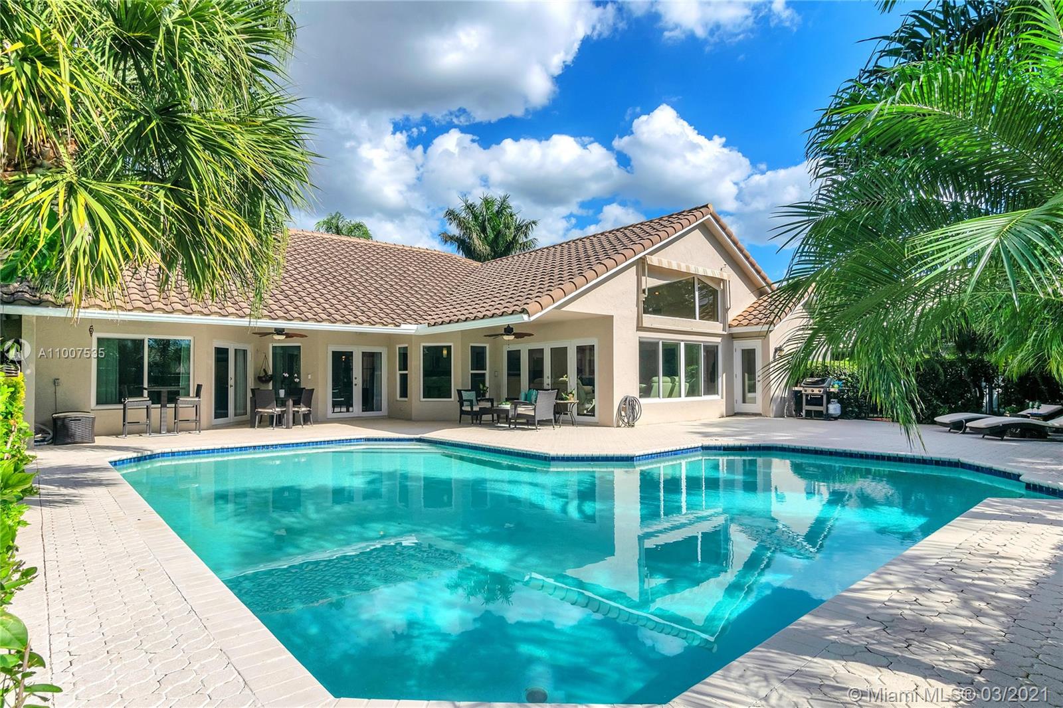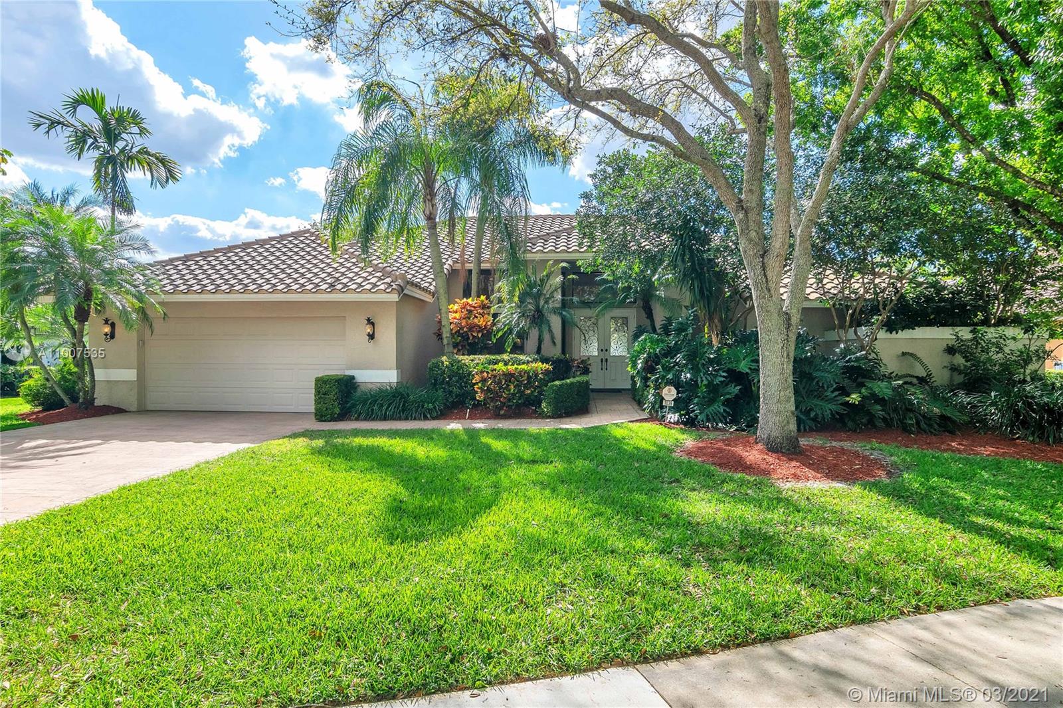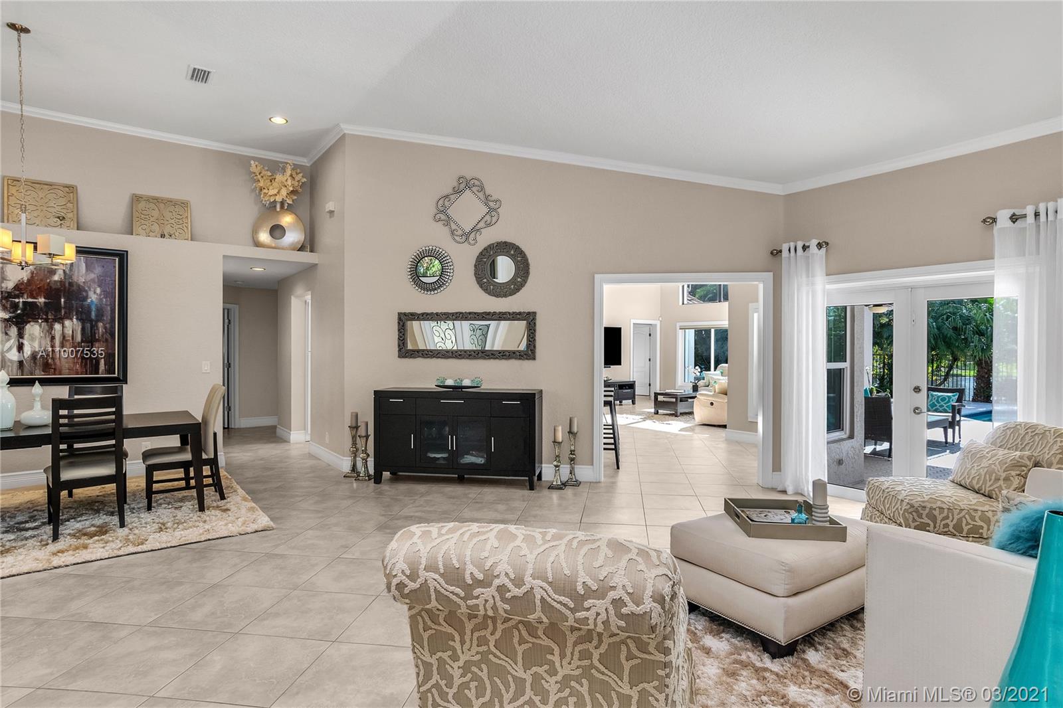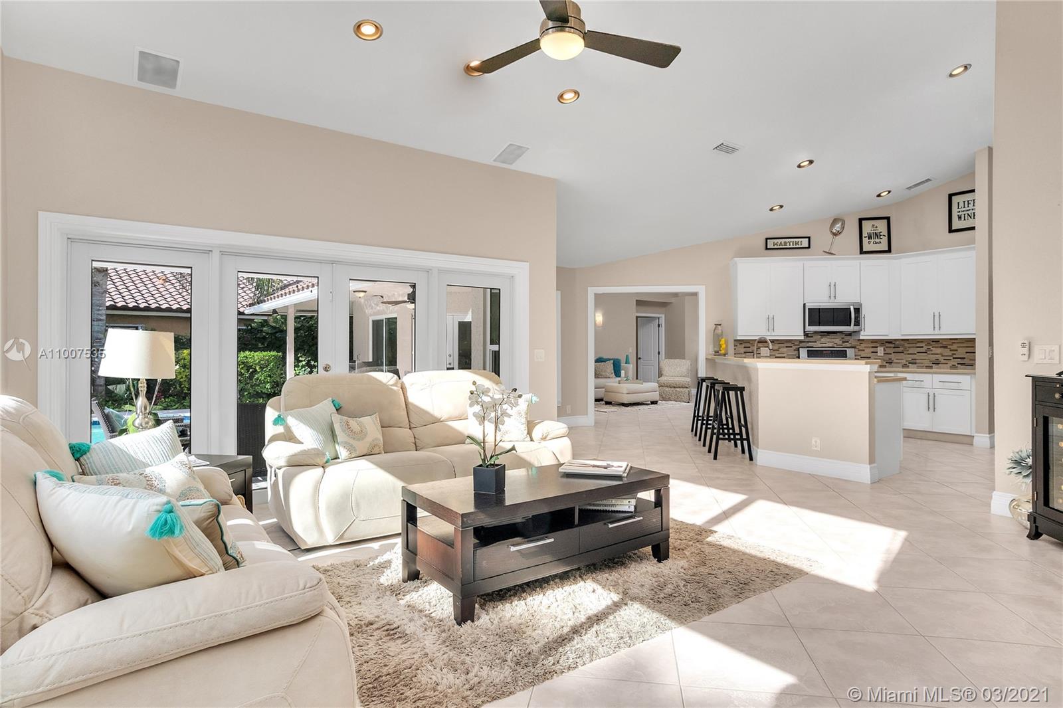$858,000
$825,000
4.0%For more information regarding the value of a property, please contact us for a free consultation.
1039 Creekford Drive Weston, FL 33326
4 Beds
3 Baths
2,514 SqFt
Key Details
Sold Price $858,000
Property Type Single Family Home
Sub Type Single Family Residence
Listing Status Sold
Purchase Type For Sale
Square Footage 2,514 sqft
Price per Sqft $341
Subdivision Country Isles Manor Homes
MLS Listing ID A11007535
Sold Date 04/14/21
Style One Story
Bedrooms 4
Full Baths 3
Construction Status Resale
HOA Fees $188/qua
HOA Y/N Yes
Year Built 1990
Annual Tax Amount $10,517
Tax Year 2020
Contingent No Contingencies
Lot Size 0.315 Acres
Property Description
SITUATED IN THE GORGEOUS BOUTIQUE ENCLAVE OF TEQUESTA POINTE, THIS METICULOUSLY MAINTAINED 4BD/3BA.2CG LAKEFRONT HOME, W/PICTURESQUE CURB APPEAL & TODAY'S MOST SOUGHT-AFTER OUTDOOR RETREAT W/FABULOUS OVERSIZED POOL, GENEROUS COVERED PATIO & FULLY FENCED YARD,BEAUTIFUL TROPICAL LANDSCAPING! LIGHT, BRIGHT & AIRY IN SOFT NEUTRALS! FRENCH DOORS & ALL WINDOWS AT THE BACK IN IMPACT GLASS! GORGEOUS RENOVATED WHITE KITCHEN W/QUARTZ COUNTERS & STAINLESS APPLIANCES. UPDATED BATHROOMS, NEW FLAT CEILINGS, NEWER ROOF, 2017 A/C, NEW MODERN FANS, WOOD LAM IN BDRMS, SOFT FLOWING WHITE DRAPERY, CUSTOM CLOSETS, ELECTRIC BLINDS, REMODELED LAUNDRY RM W/WHITE CABINTRY. NEWER WASHER/DRYER & ITALIAN TILE BACKSPLASH, ECOBEE THERMOSTAT, NEW FRONT &CABANA DOOR. SPACIOUS PATIO PERFECT FOR OUTDOOR ENTERTAINING!
Location
State FL
County Broward County
Community Country Isles Manor Homes
Area 3890
Direction Indian Trace to Three Village Road, north past Peace Mount Park to guard gate, past guard gate and home will be on Creekford, house is on the right side.
Interior
Interior Features Bedroom on Main Level, Dining Area, Separate/Formal Dining Room, Entrance Foyer, Eat-in Kitchen, French Door(s)/Atrium Door(s), First Floor Entry, Living/Dining Room, Main Level Master, Pantry, Split Bedrooms, Walk-In Closet(s), Bay Window
Heating Central, Electric
Cooling Central Air, Ceiling Fan(s), Electric
Flooring Ceramic Tile, Wood
Window Features Blinds,Drapes
Appliance Built-In Oven, Dryer, Dishwasher, Electric Range, Electric Water Heater, Disposal, Ice Maker, Microwave, Refrigerator, Self Cleaning Oven, Washer
Laundry Laundry Tub
Exterior
Exterior Feature Awning(s), Fence, Security/High Impact Doors, Patio, Storm/Security Shutters
Garage Spaces 2.0
Pool In Ground, Pool
Community Features Gated, Home Owners Association
Waterfront Description Lake Front,Waterfront
View Y/N Yes
View Lake, Pool
Roof Type Barrel
Porch Patio
Garage Yes
Building
Lot Description 1/4 to 1/2 Acre Lot, Sprinklers Automatic
Faces West
Story 1
Sewer Public Sewer
Water Public
Architectural Style One Story
Structure Type Block
Construction Status Resale
Schools
Elementary Schools Country Isles
Middle Schools Tequesta Trace
High Schools Western
Others
Pets Allowed Conditional, Yes
HOA Fee Include Common Areas,Maintenance Structure
Senior Community No
Tax ID 504008090240
Security Features Gated Community,Smoke Detector(s)
Acceptable Financing Cash, Conventional
Listing Terms Cash, Conventional
Financing Conventional
Pets Allowed Conditional, Yes
Read Less
Want to know what your home might be worth? Contact us for a FREE valuation!

Our team is ready to help you sell your home for the highest possible price ASAP
Bought with Ancla Realty, Inc.


