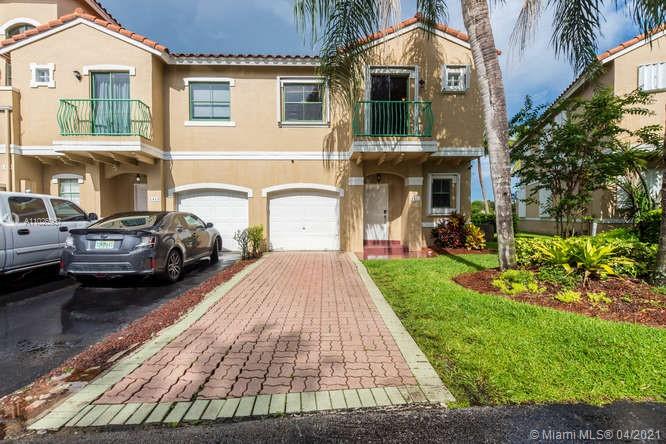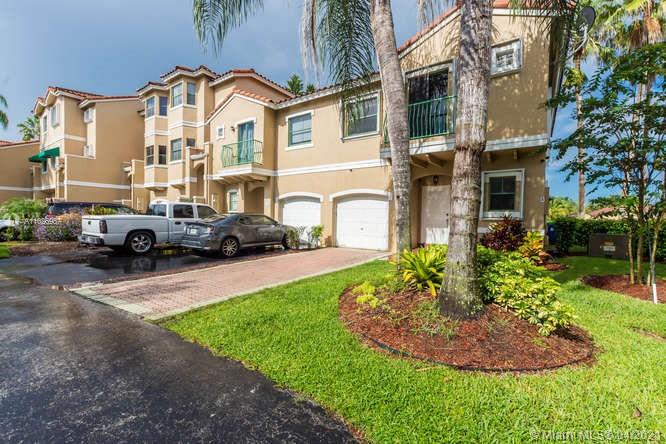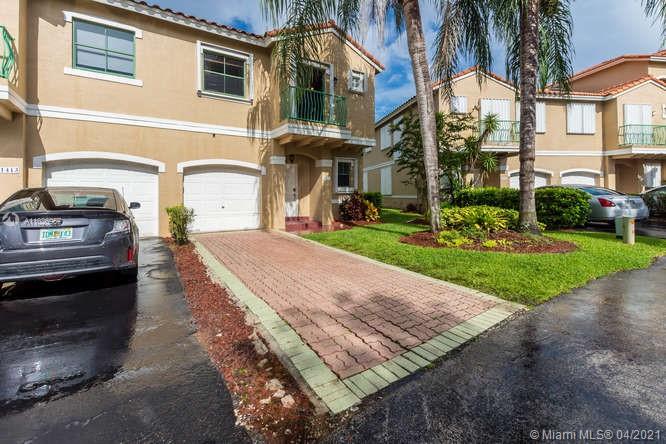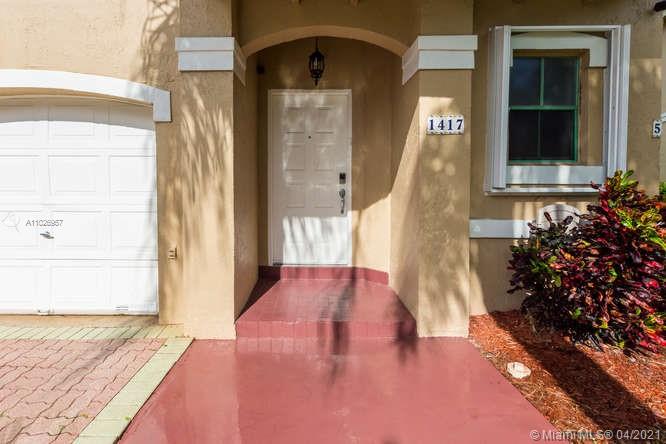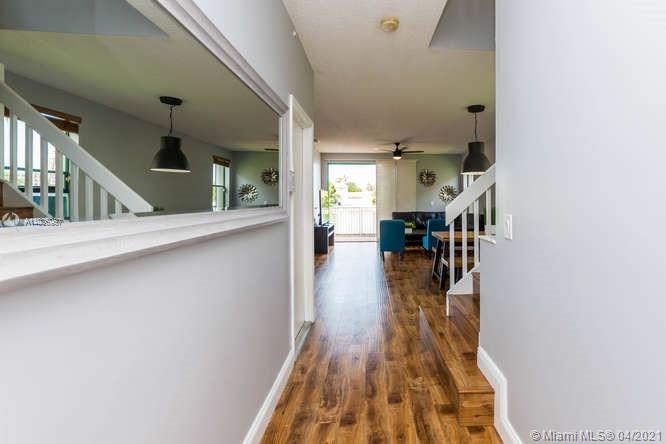$350,000
$350,000
For more information regarding the value of a property, please contact us for a free consultation.
1417 NW 126th Way Sunrise, FL 33323
4 Beds
3 Baths
1,541 SqFt
Key Details
Sold Price $350,000
Property Type Townhouse
Sub Type Townhouse
Listing Status Sold
Purchase Type For Sale
Square Footage 1,541 sqft
Price per Sqft $227
Subdivision Savannah P U D Plat 3
MLS Listing ID A11026957
Sold Date 06/14/21
Bedrooms 4
Full Baths 2
Half Baths 1
Construction Status Resale
HOA Fees $85/mo
HOA Y/N Yes
Year Built 1993
Annual Tax Amount $4,351
Tax Year 2020
Contingent No Contingencies
Property Description
Alluring 4 bedrooms and 2.5 baths freshly painted Townhouse located in the desirable community of Allegro in Sunrise. This delightful corner unit boasts an open floor plan on the first floor, an upgraded kitchen with a breakfast bar and newer stainless steel appliances. Bathrooms just recently upgraded. Additional features includes newly installed accordion hurricane shutters, a fenced back yard and a magnificent view of the lake from the master bedroom and rear patio! The rear patio lends itself to entertaining guests or just to simply enjoy a cocktail while enjoying the relaxing lake view. No need to worry, the Associations maintains all the exterior amenities in common areas. Low HOA fees coupled with a great location makes for a perfect living!
Location
State FL
County Broward County
Community Savannah P U D Plat 3
Area 3860
Direction Merge onto Sawgrass Expy/FL-869 N via EXIT 19 toward Coral Spgs,Merge onto W Sunrise Blvd/FL-838 via EXIT 1,Turn right onto NW 128th Dr.,Turn left onto Silver Palm Blvd,Take the 1st right onto NW 126th Way
Interior
Interior Features Breakfast Bar, Breakfast Area, Closet Cabinetry, Dual Sinks, Entrance Foyer, First Floor Entry, Garden Tub/Roman Tub, Living/Dining Room, Skylights, Upper Level Master, Vaulted Ceiling(s)
Heating Central, Electric
Cooling Central Air, Ceiling Fan(s)
Flooring Tile, Wood
Furnishings Unfurnished
Window Features Other,Skylight(s)
Appliance Dishwasher, Electric Range, Electric Water Heater, Microwave, Refrigerator
Exterior
Exterior Feature Fence, Patio
Garage Attached
Garage Spaces 1.0
Pool Association
Utilities Available Cable Available
Amenities Available Playground, Pool, Spa/Hot Tub, Storage
Waterfront Yes
Waterfront Description Lake Front,Lake Privileges
View Y/N Yes
View Lake
Porch Patio
Parking Type Attached, Garage, Guest, Two or More Spaces, Garage Door Opener
Garage Yes
Building
Faces North
Structure Type Block
Construction Status Resale
Schools
Elementary Schools Sawgrass
Middle Schools Bair
High Schools Plantation High
Others
Pets Allowed Conditional, Yes
HOA Fee Include Common Areas
Senior Community No
Tax ID 494035110051
Security Features Security System Owned,Smoke Detector(s)
Acceptable Financing Cash, Conventional, FHA, VA Loan
Listing Terms Cash, Conventional, FHA, VA Loan
Financing Conventional
Special Listing Condition Listed As-Is
Pets Description Conditional, Yes
Read Less
Want to know what your home might be worth? Contact us for a FREE valuation!

Our team is ready to help you sell your home for the highest possible price ASAP
Bought with Coldwell Banker Realty



