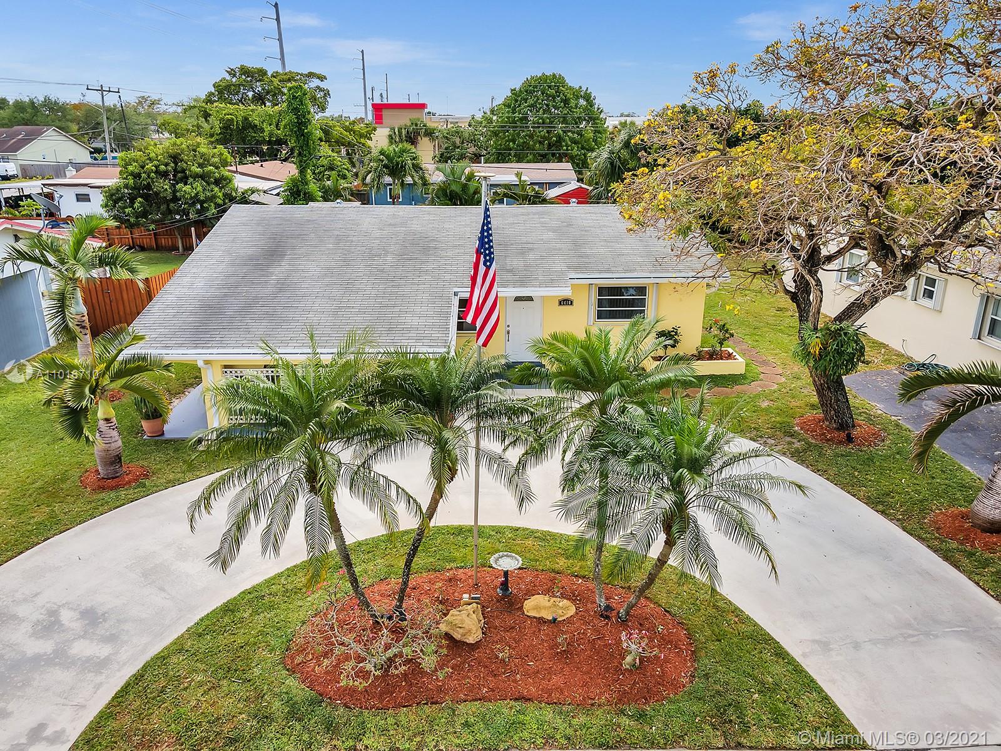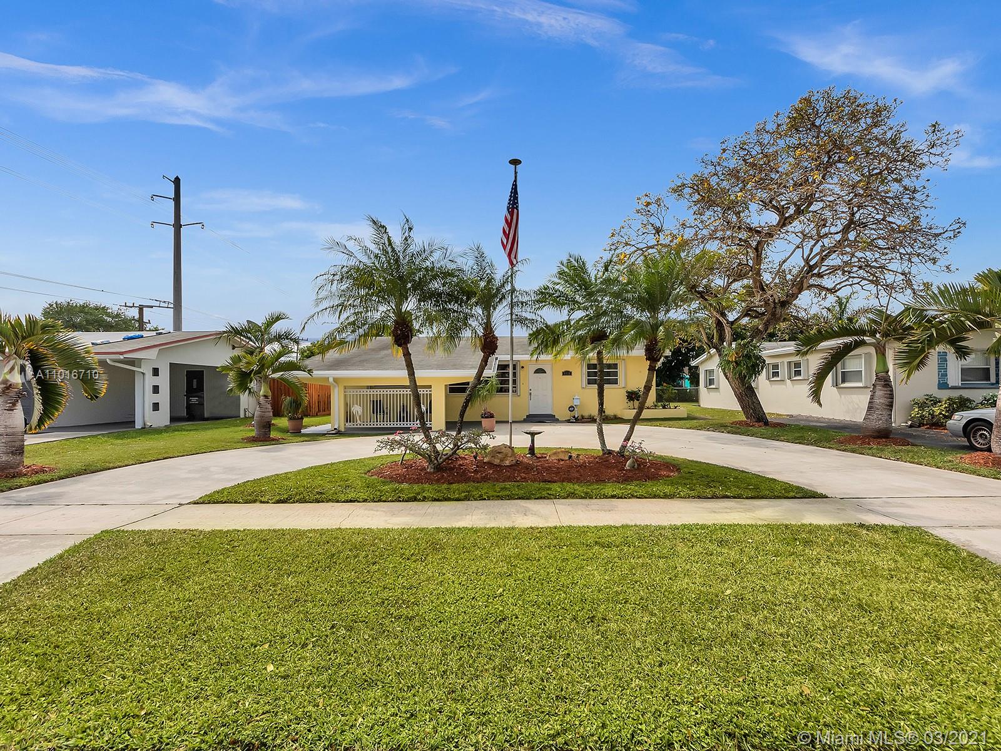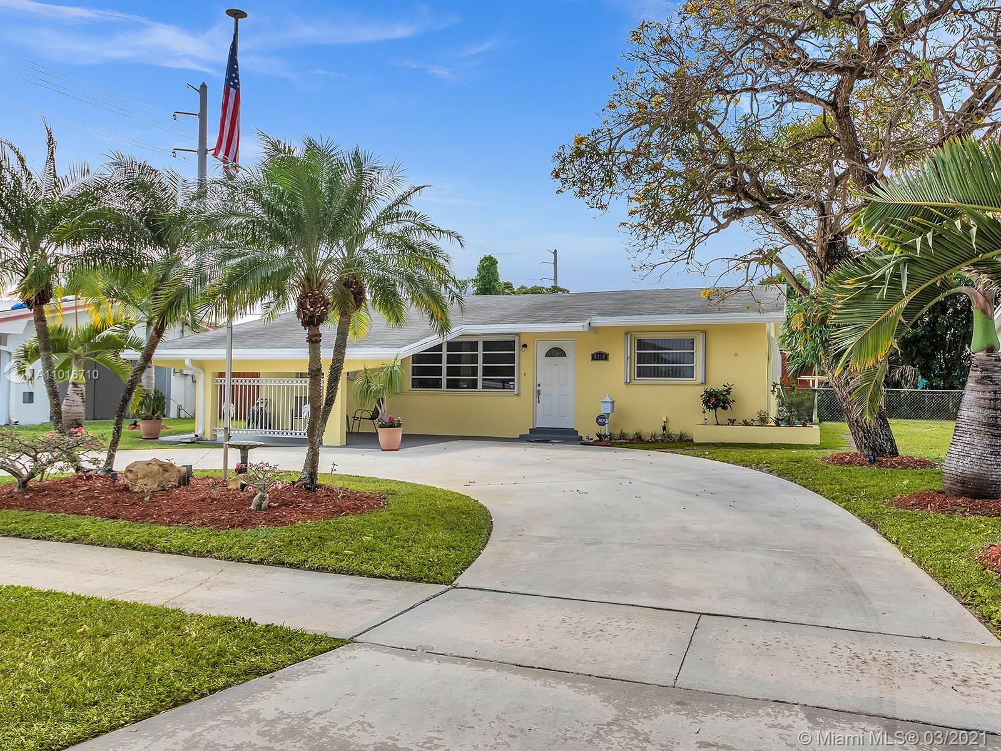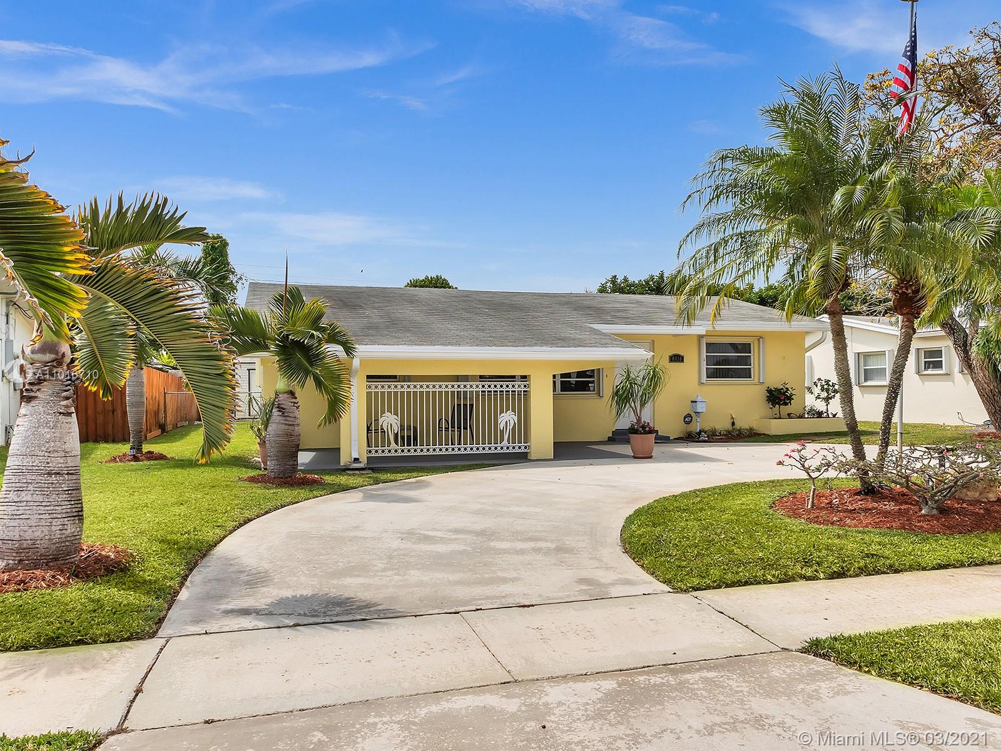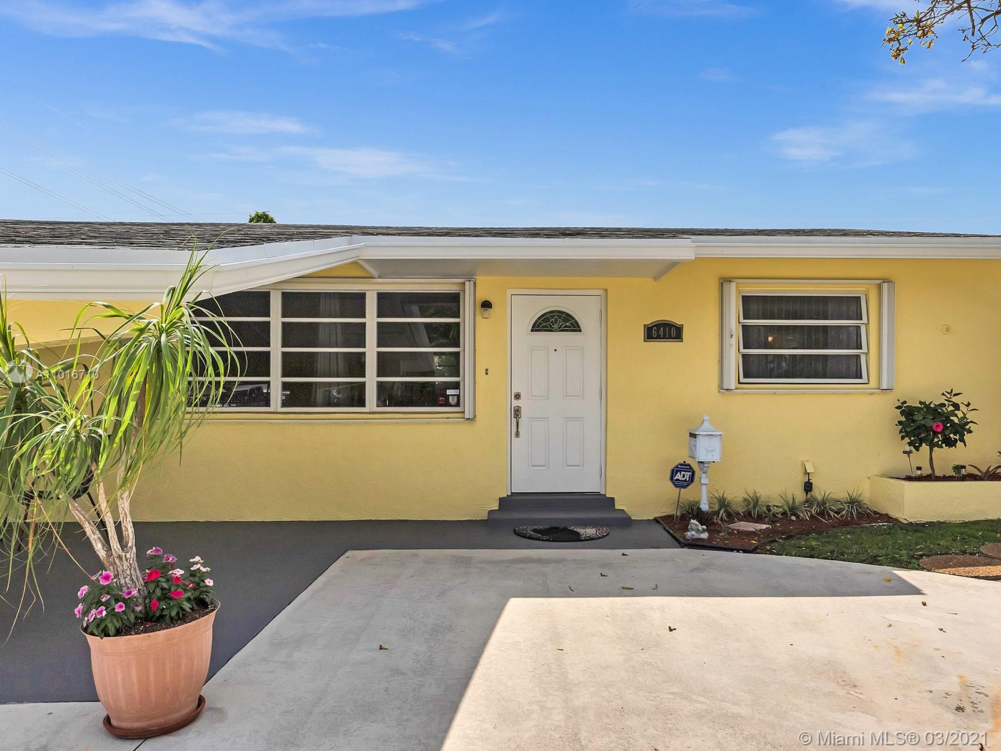$354,000
$346,000
2.3%For more information regarding the value of a property, please contact us for a free consultation.
6410 Harding St Hollywood, FL 33024
3 Beds
2 Baths
1,462 SqFt
Key Details
Sold Price $354,000
Property Type Single Family Home
Sub Type Single Family Residence
Listing Status Sold
Purchase Type For Sale
Square Footage 1,462 sqft
Price per Sqft $242
Subdivision Driftwood Plaza
MLS Listing ID A11016710
Sold Date 04/22/21
Style Detached,One Story,Split-Level
Bedrooms 3
Full Baths 2
Construction Status New Construction
HOA Y/N No
Year Built 1965
Annual Tax Amount $1,634
Tax Year 2021
Contingent Pending Inspections
Lot Size 6,802 Sqft
Property Description
This lovely home is ready to move in and start the next chapter with your family. Open Floor concept great for entertaining, screen in patio, eat in kitchen, separate laundry room with ample storage and big backyard. This property is close to lots of shopping, restaurant's, schools, parks and more. You must see for yourself
Location
State FL
County Broward County
Community Driftwood Plaza
Area 3100
Direction Use Google Maps
Interior
Interior Features Bedroom on Main Level, Eat-in Kitchen, French Door(s)/Atrium Door(s), First Floor Entry, Living/Dining Room, Split Bedrooms, Walk-In Closet(s), Attic
Heating Central
Cooling Central Air, Ceiling Fan(s)
Flooring Ceramic Tile, Tile
Furnishings Unfurnished
Appliance Dryer, Electric Range, Gas Water Heater, Microwave, Refrigerator, Washer
Laundry Washer Hookup, Dryer Hookup
Exterior
Exterior Feature Enclosed Porch, Fence, Porch, Shed, Storm/Security Shutters
Carport Spaces 1
Pool None
Community Features Sidewalks
View Garden
Roof Type Shingle
Street Surface Paved
Porch Open, Porch, Screened
Garage No
Building
Lot Description Sprinklers Automatic, Sprinkler System, < 1/4 Acre
Faces North
Story 1
Sewer Septic Tank
Water Public, Well
Architectural Style Detached, One Story, Split-Level
Level or Stories Multi/Split
Additional Building Shed(s)
Structure Type Block
Construction Status New Construction
Others
Pets Allowed No Pet Restrictions, Yes
Senior Community No
Tax ID 514111181990
Security Features Security System Leased
Acceptable Financing Cash, Conventional, FHA, VA Loan
Listing Terms Cash, Conventional, FHA, VA Loan
Financing Conventional
Special Listing Condition Listed As-Is
Pets Allowed No Pet Restrictions, Yes
Read Less
Want to know what your home might be worth? Contact us for a FREE valuation!

Our team is ready to help you sell your home for the highest possible price ASAP
Bought with United Realty Group Inc.


