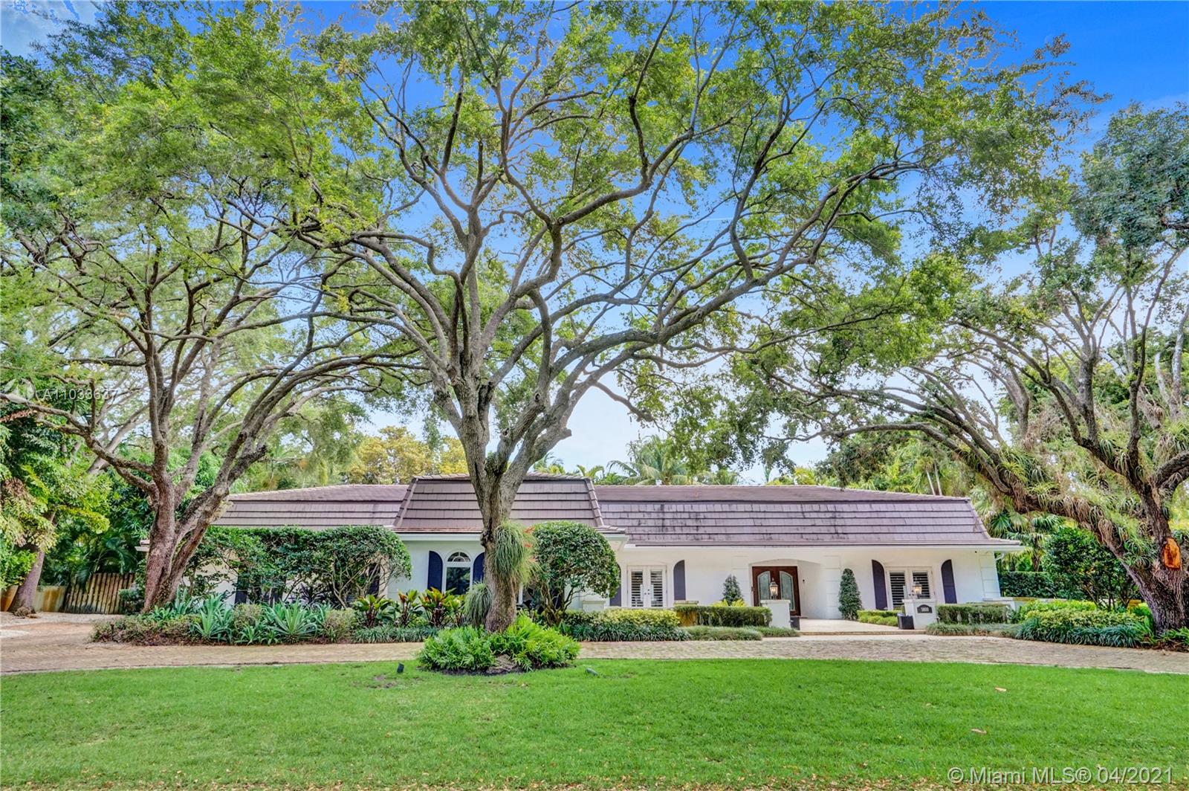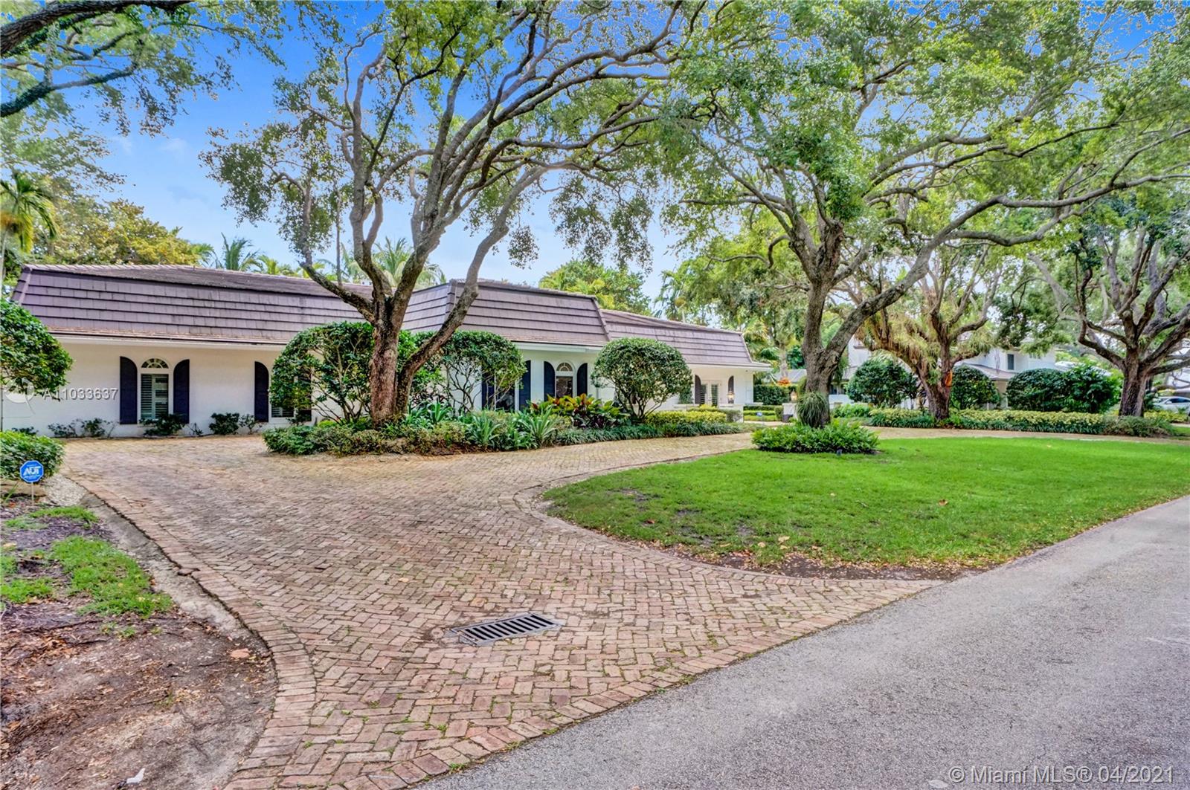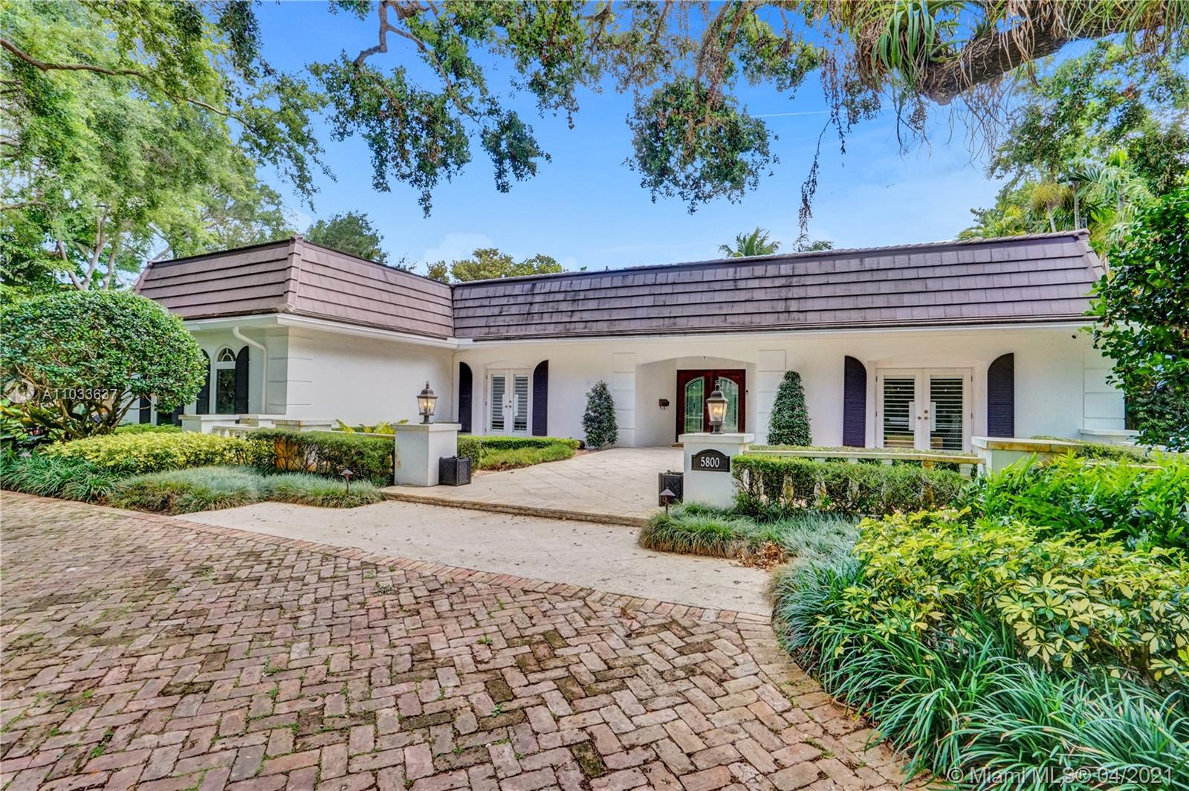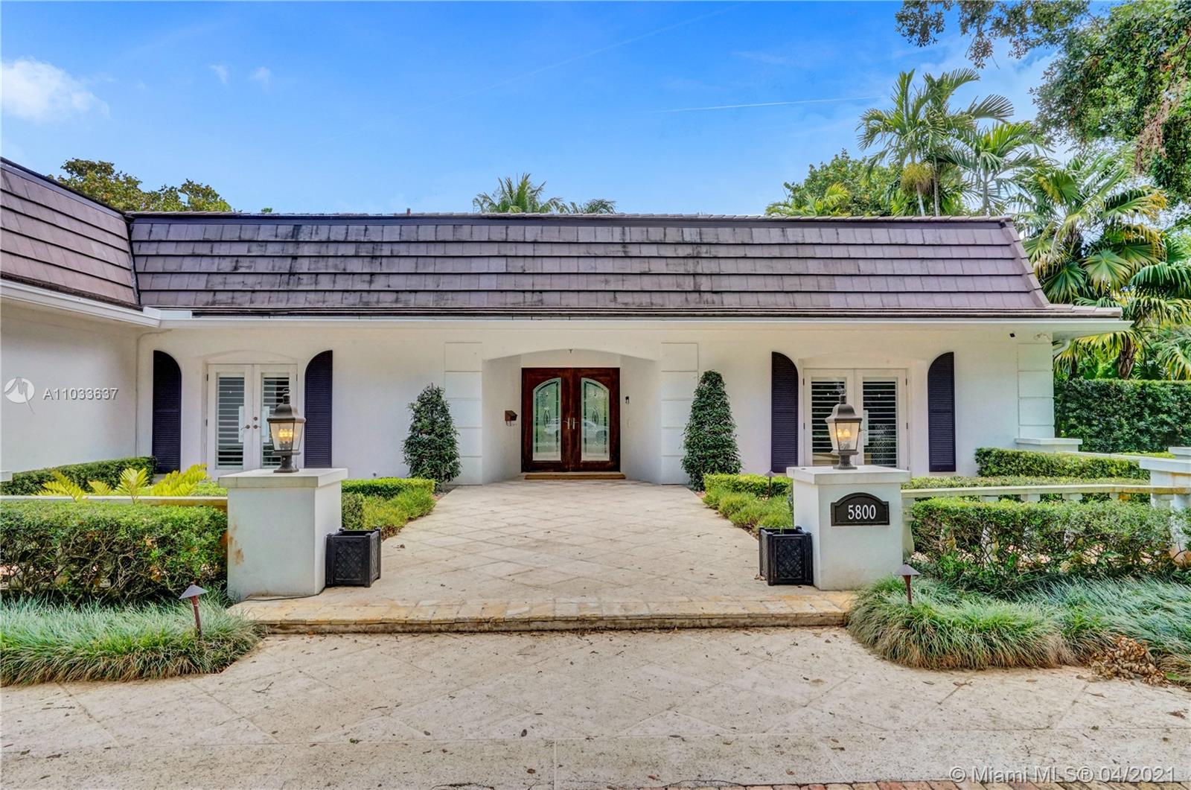$1,847,000
$1,875,000
1.5%For more information regarding the value of a property, please contact us for a free consultation.
5800 SW 116th St Coral Gables, FL 33156
5 Beds
4 Baths
3,926 SqFt
Key Details
Sold Price $1,847,000
Property Type Single Family Home
Sub Type Single Family Residence
Listing Status Sold
Purchase Type For Sale
Square Footage 3,926 sqft
Price per Sqft $470
Subdivision Pine Bay Estates Sec 1
MLS Listing ID A11033637
Sold Date 06/07/21
Style Detached,One Story
Bedrooms 5
Full Baths 3
Half Baths 1
Construction Status Resale
HOA Fees $41/ann
HOA Y/N Yes
Year Built 1969
Annual Tax Amount $22,970
Tax Year 2021
Contingent 3rd Party Approval
Lot Size 0.527 Acres
Property Description
An extraordinary home located in Pine Bay Estates, one of the most desirable communities in Coral Gables. Nestled among beautiful trees, this 5-bedroom 3.5-bathroom single-story residence sits on a 22,940 sq. ft. lot. With a split concept floor plan, the master suite offers an oversized walk-in closet and an expansive bathroom. Additional features include an exceptional outdoor space for entertaining, a large backyard, a relaxing pool and jacuzzi area and a two-car garage. All of this paired with its location on a quiet street and ample exposure to natural light provide the ultimate relaxed living experience!
Location
State FL
County Miami-dade County
Community Pine Bay Estates Sec 1
Area 50
Interior
Interior Features Bedroom on Main Level, Breakfast Area, Closet Cabinetry, Dining Area, Separate/Formal Dining Room, French Door(s)/Atrium Door(s), First Floor Entry, Fireplace, Main Level Master, Pantry, Split Bedrooms, Walk-In Closet(s), Atrium, Intercom
Heating Central, Electric
Cooling Central Air, Ceiling Fan(s), Electric
Flooring Tile, Wood
Equipment Intercom
Fireplace Yes
Appliance Built-In Oven, Dryer, Dishwasher, Electric Range, Electric Water Heater, Disposal, Microwave, Refrigerator, Self Cleaning Oven, Washer
Exterior
Exterior Feature Barbecue, Fence, Fruit Trees, Security/High Impact Doors, Lighting, Patio
Garage Spaces 2.0
Pool Cleaning System, Heated, In Ground, Pool Equipment, Pool
Community Features Home Owners Association
View Pool
Roof Type Flat,Tile
Porch Patio
Garage Yes
Building
Lot Description Sprinklers Automatic
Faces North
Story 1
Sewer Septic Tank
Water Public
Architectural Style Detached, One Story
Structure Type Block
Construction Status Resale
Schools
Elementary Schools Pinecrest
Middle Schools Palmetto
High Schools Miami Palmetto
Others
Senior Community No
Tax ID 03-50-12-030-0150
Acceptable Financing Cash, Conventional
Listing Terms Cash, Conventional
Financing Conventional
Read Less
Want to know what your home might be worth? Contact us for a FREE valuation!

Our team is ready to help you sell your home for the highest possible price ASAP
Bought with Coldwell Banker Realty






