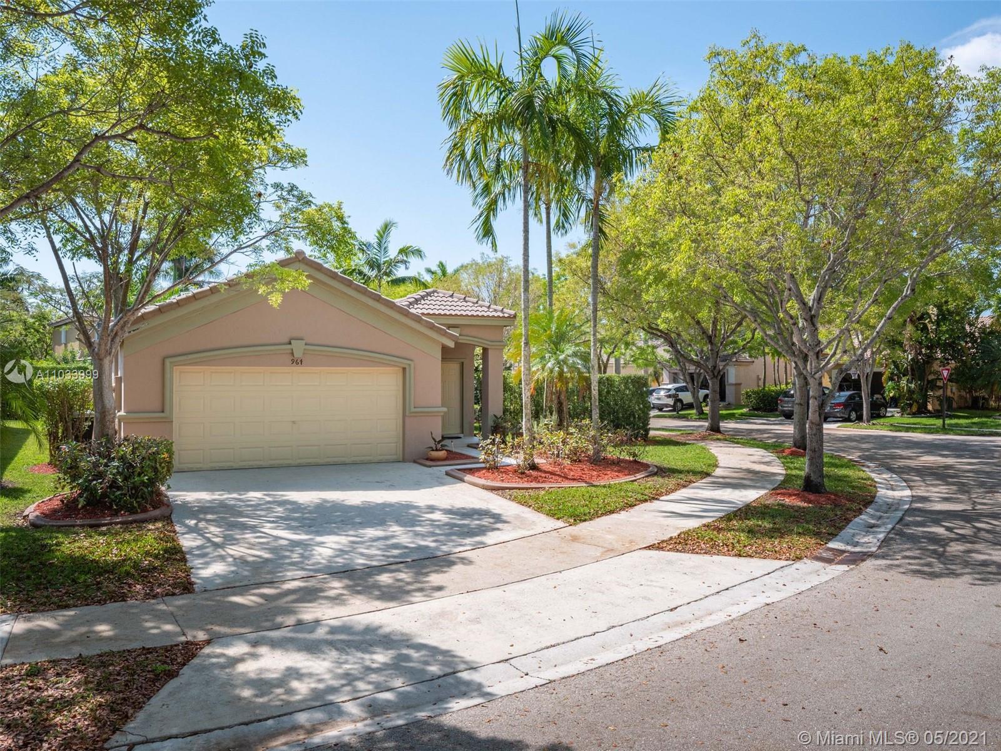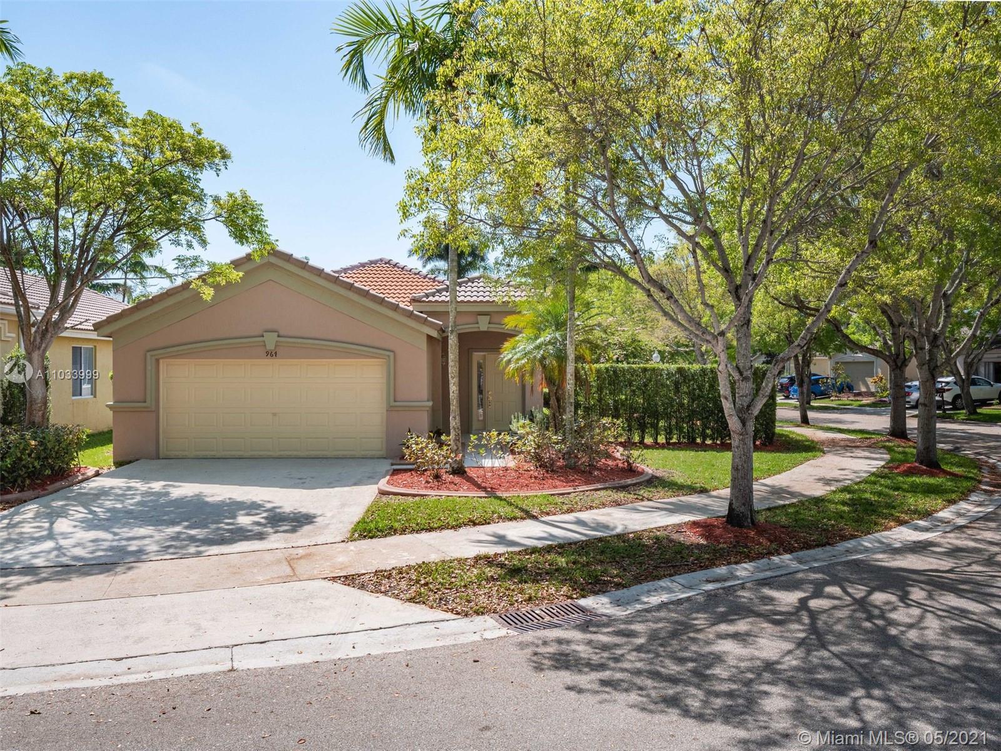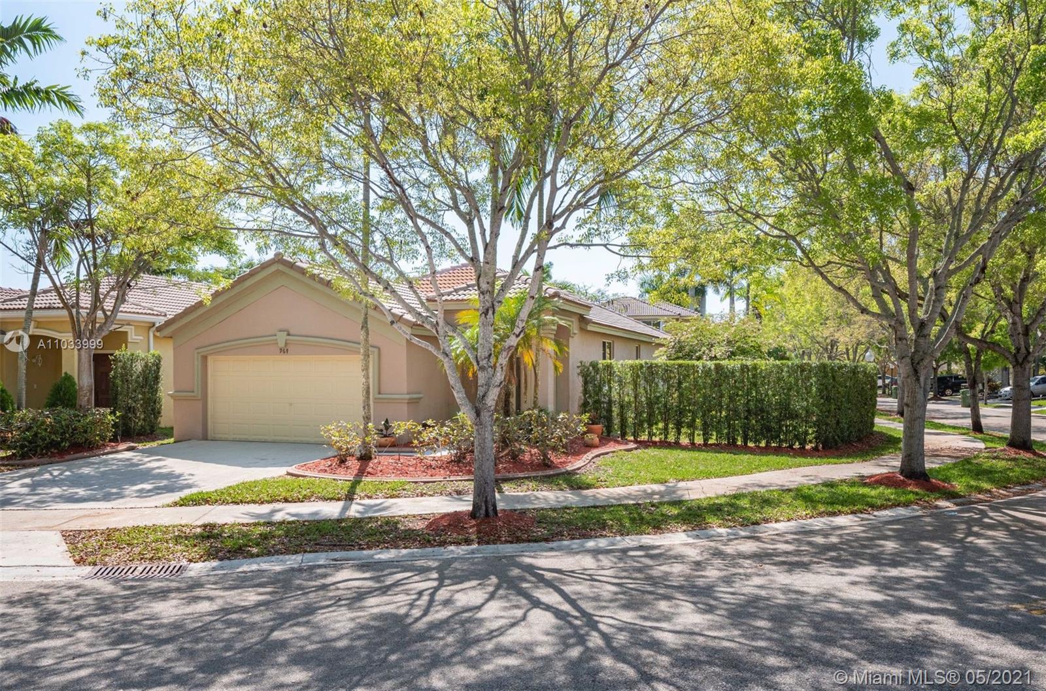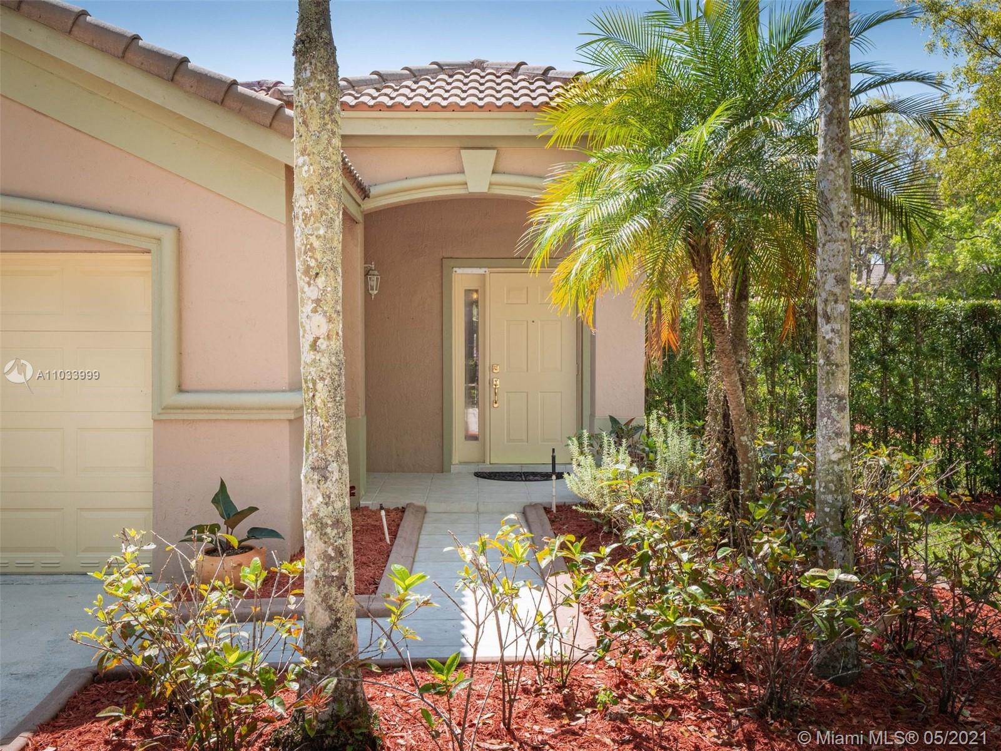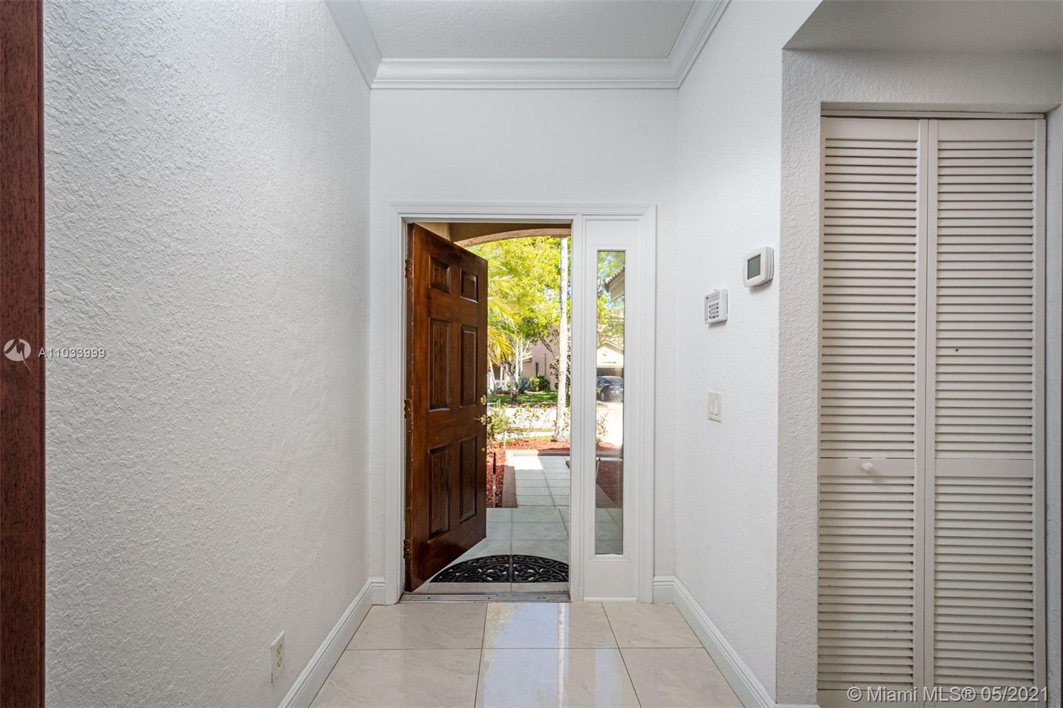$476,000
$469,000
1.5%For more information regarding the value of a property, please contact us for a free consultation.
967 Golden Cane Dr Weston, FL 33327
3 Beds
2 Baths
1,559 SqFt
Key Details
Sold Price $476,000
Property Type Single Family Home
Sub Type Single Family Residence
Listing Status Sold
Purchase Type For Sale
Square Footage 1,559 sqft
Price per Sqft $305
Subdivision Sector 2-Parcels 12 13 14
MLS Listing ID A11033999
Sold Date 06/04/21
Style Detached,One Story
Bedrooms 3
Full Baths 2
Construction Status New Construction
HOA Fees $136/qua
HOA Y/N Yes
Year Built 2002
Annual Tax Amount $8,711
Tax Year 2020
Contingent Pending Inspections
Lot Size 6,497 Sqft
Property Description
Perfect one-story home in one of the most desirable gated communities in Weston. 3 Bedrooms, 2 Bathrooms. Big family room. Porcelain floors throughout. Master Bathroom just redone, glass shower panel will be installed. Kitchen was renovated some years ago with granite countertops and new cabinets. Conner lot. In Savanna with the best amenities that includes 3 pools (a lap pool, a family pool, a kid's pool). Water slide. Mini Golf. Basketball court, soccer field, playgrounds, hockey court. Excellent School district (A+). Close to the best shopping and dining. 20 minutes away from Fort Lauderdale airport, and Fort Lauderdale.
** A must see.**
Location
State FL
County Broward County
Community Sector 2-Parcels 12 13 14
Area 3890
Direction Please Google. In gated Community - SAVANNA -
Interior
Interior Features Breakfast Bar, Bedroom on Main Level, Dining Area, Separate/Formal Dining Room, Dual Sinks, First Floor Entry, Main Level Master, Split Bedrooms, Separate Shower, Vaulted Ceiling(s), Bar, Walk-In Closet(s)
Heating Central, Electric
Cooling Central Air, Electric
Flooring Marble
Furnishings Unfurnished
Window Features Sliding
Appliance Dryer, Dishwasher, Electric Range, Disposal, Microwave, Refrigerator, Self Cleaning Oven, Washer
Laundry Washer Hookup, Dryer Hookup
Exterior
Exterior Feature Fence, Fruit Trees, Patio, Room For Pool, Storm/Security Shutters
Parking Features Attached
Garage Spaces 2.0
Pool None, Community
Community Features Clubhouse, Pool
Utilities Available Cable Available, Underground Utilities
View Garden
Roof Type Spanish Tile
Porch Patio
Garage Yes
Building
Lot Description Sprinklers Automatic, Sprinkler System, < 1/4 Acre
Faces West
Story 1
Sewer Public Sewer
Water Public
Architectural Style Detached, One Story
Structure Type Block
Construction Status New Construction
Schools
Elementary Schools Manatee Bay
Middle Schools Falcon Cove
High Schools Cypress Bay
Others
Pets Allowed Conditional, Yes
HOA Fee Include Common Areas,Maintenance Structure,Recreation Facilities,Security
Senior Community No
Tax ID 503911076970
Security Features Smoke Detector(s)
Acceptable Financing Cash, Conventional, FHA
Listing Terms Cash, Conventional, FHA
Financing Cash
Special Listing Condition Listed As-Is
Pets Allowed Conditional, Yes
Read Less
Want to know what your home might be worth? Contact us for a FREE valuation!

Our team is ready to help you sell your home for the highest possible price ASAP
Bought with Weichert Realtors Capella Esta


