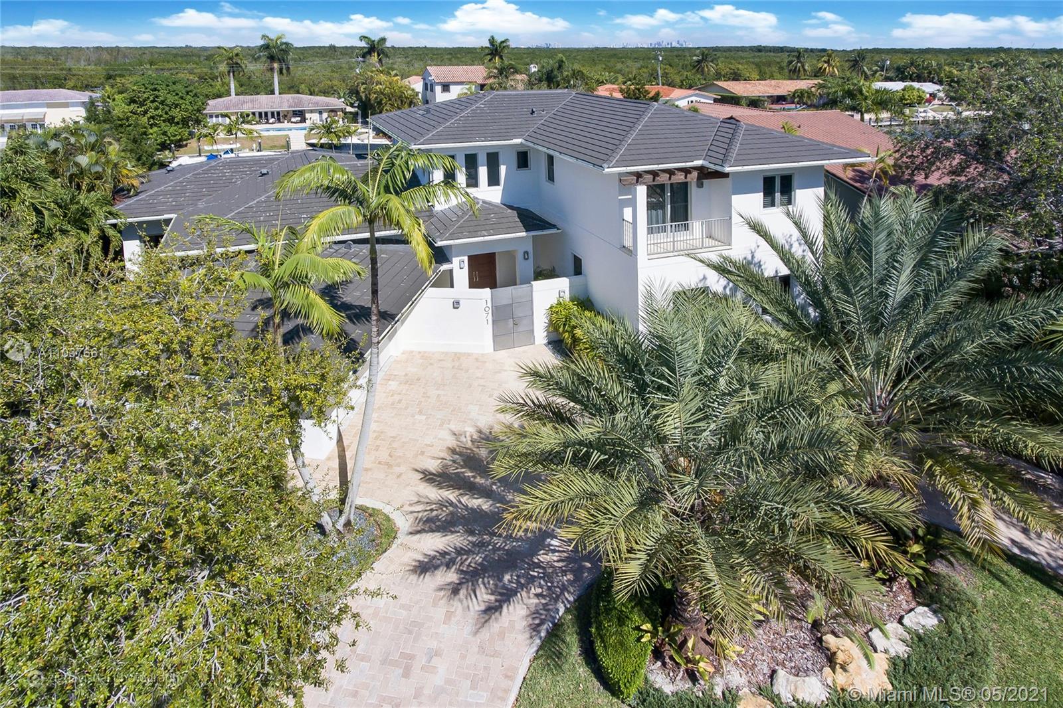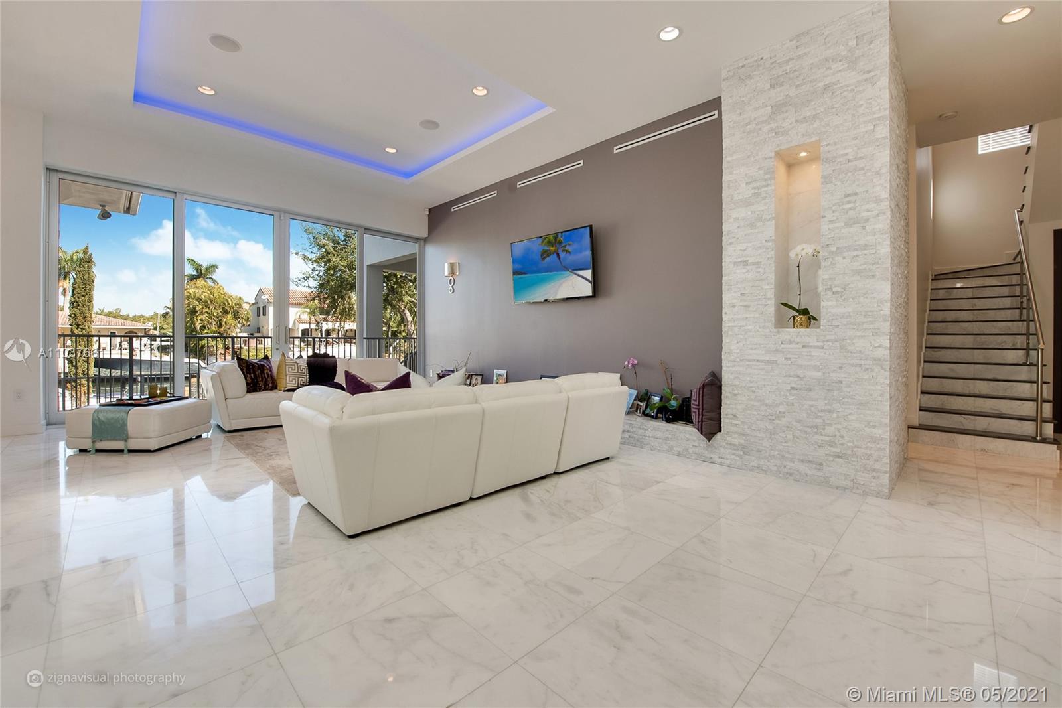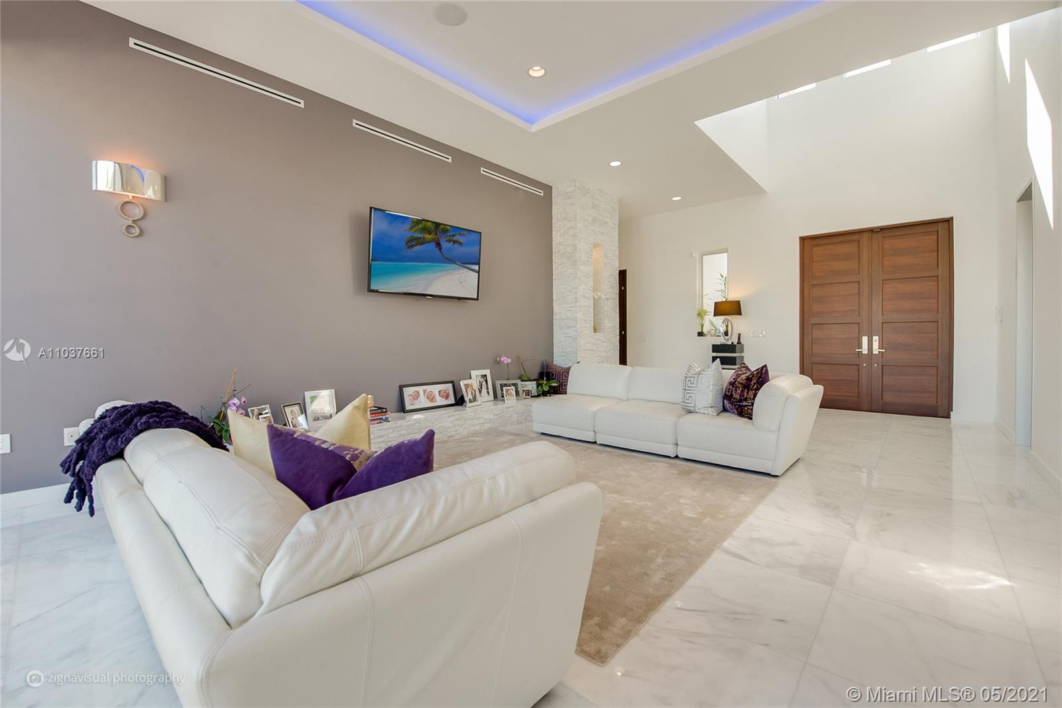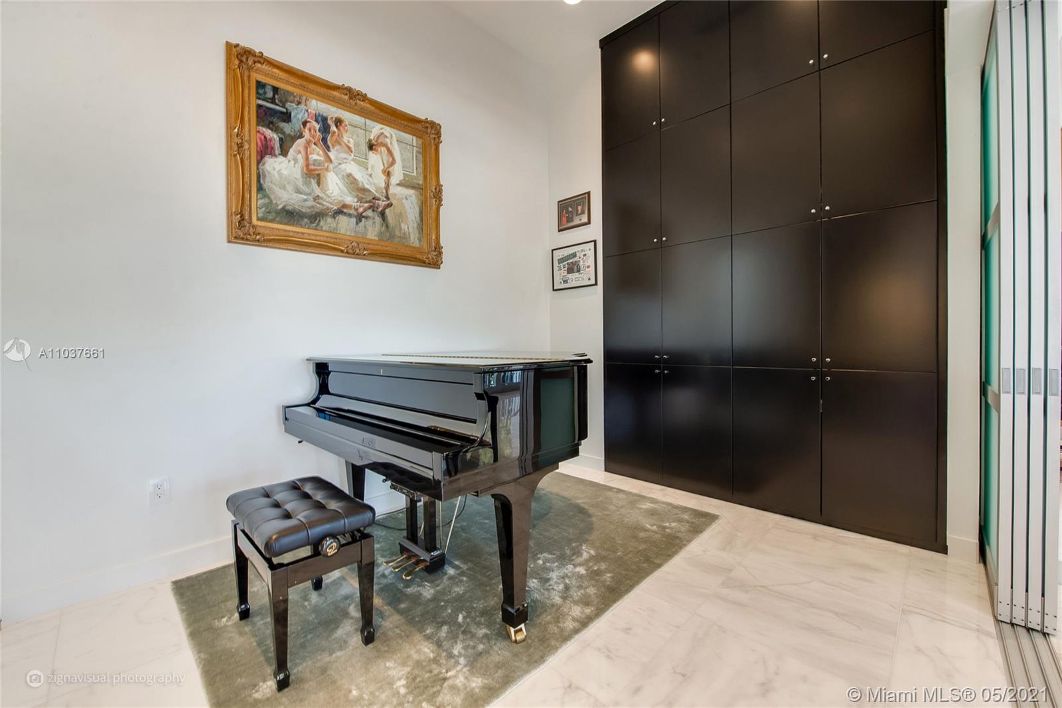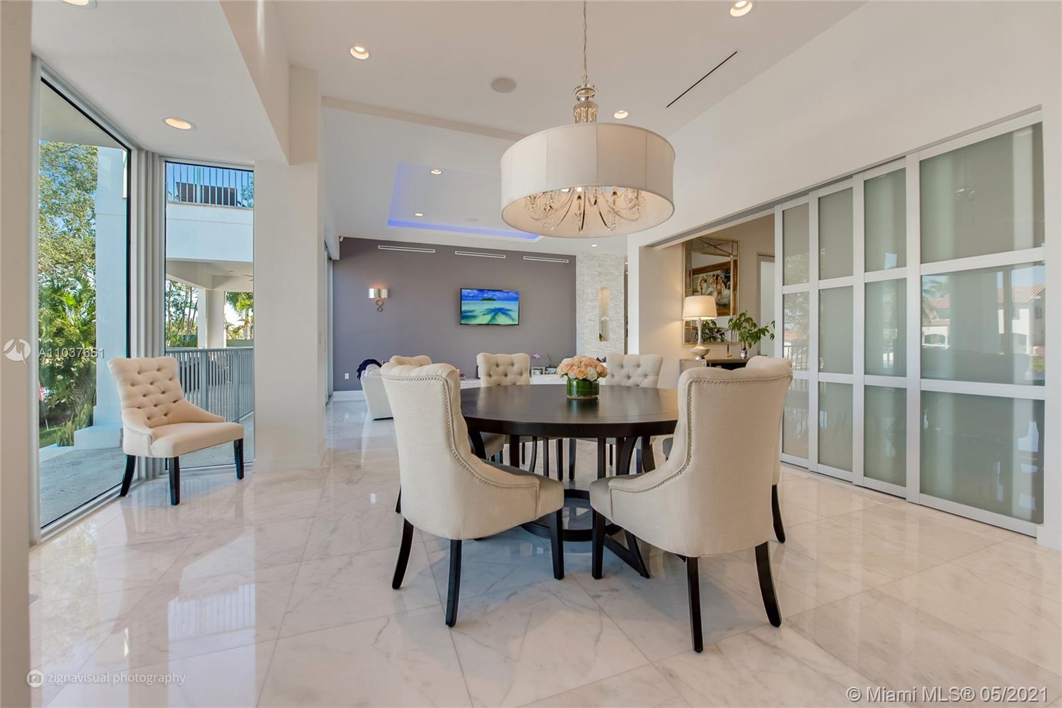$4,250,000
$4,195,000
1.3%For more information regarding the value of a property, please contact us for a free consultation.
1071 San Pedro Ave Coral Gables, FL 33156
6 Beds
7 Baths
4,449 SqFt
Key Details
Sold Price $4,250,000
Property Type Single Family Home
Sub Type Single Family Residence
Listing Status Sold
Purchase Type For Sale
Square Footage 4,449 sqft
Price per Sqft $955
Subdivision Coral Bay Sec B
MLS Listing ID A11037661
Sold Date 06/24/21
Style Two Story
Bedrooms 6
Full Baths 7
Construction Status New Construction
HOA Fees $16/ann
HOA Y/N Yes
Year Built 1971
Annual Tax Amount $35,084
Tax Year 2020
Contingent Pending Inspections
Lot Size 0.275 Acres
Property Description
Boater's dream-completely rebuilt in 2013 contemporary 2-story, gated community "Gables by the Sea". 100ft dock, no bridges to the ocean, 10-12ft ceiling, high-end appliances (Miele, Wolf, Sub-Zero, Gaggenau), ItalKraft kitchen cabinets, gorgeous finishes, maid's quarters, barbeque, heated pool, 2-car garage, plenty of storage, high impact windows, 5 en-suit bedrooms, 7 full bathrooms, den with built-in library, ADT security system, community park.
Location
State FL
County Miami-dade County
Community Coral Bay Sec B
Area 51
Direction Old Cutler Rd South to 128 St (Lugo Ave), left at Gables by the Sea - continue on Lugo, make a right on San Pedro Ave.
Interior
Interior Features Bidet, Built-in Features, Bedroom on Main Level, Breakfast Area, Closet Cabinetry, Dual Sinks, Entrance Foyer, Eat-in Kitchen, First Floor Entry, Living/Dining Room, Other, Upper Level Master, Walk-In Closet(s)
Heating Electric
Cooling Ceiling Fan(s), Electric
Flooring Marble, Tile, Wood
Equipment Intercom
Furnishings Negotiable
Window Features Blinds,Drapes,Impact Glass
Appliance Built-In Oven, Dryer, Dishwasher, Electric Range, Disposal, Gas Water Heater, Ice Maker, Microwave, Refrigerator, Self Cleaning Oven, Washer
Laundry In Garage
Exterior
Exterior Feature Balcony, Barbecue, Lighting, Outdoor Grill, Outdoor Shower, Porch, Patio
Parking Features Attached
Garage Spaces 2.0
Pool Heated, In Ground, Pool Equipment, Pool, Pool/Spa Combo
Community Features Gated
Waterfront Description Canal Front,No Fixed Bridges,Ocean Access
View Y/N Yes
View Canal, Water
Roof Type Other
Porch Balcony, Open, Patio, Porch
Garage Yes
Building
Lot Description 1/4 to 1/2 Acre Lot, Sprinklers Automatic
Faces South
Story 2
Sewer Public Sewer
Water Public
Architectural Style Two Story
Level or Stories Two
Structure Type Stucco
Construction Status New Construction
Schools
Elementary Schools Pinecrest
Middle Schools Palmetto
High Schools Miami Palmetto
Others
Pets Allowed No Pet Restrictions, Yes
Senior Community No
Tax ID 03-51-18-006-0650
Security Features Fire Sprinkler System,Security Gate,Smoke Detector(s)
Acceptable Financing Cash, Conventional
Listing Terms Cash, Conventional
Financing Cash
Special Listing Condition Listed As-Is
Pets Allowed No Pet Restrictions, Yes
Read Less
Want to know what your home might be worth? Contact us for a FREE valuation!

Our team is ready to help you sell your home for the highest possible price ASAP
Bought with Albo Realty Group Inc.


