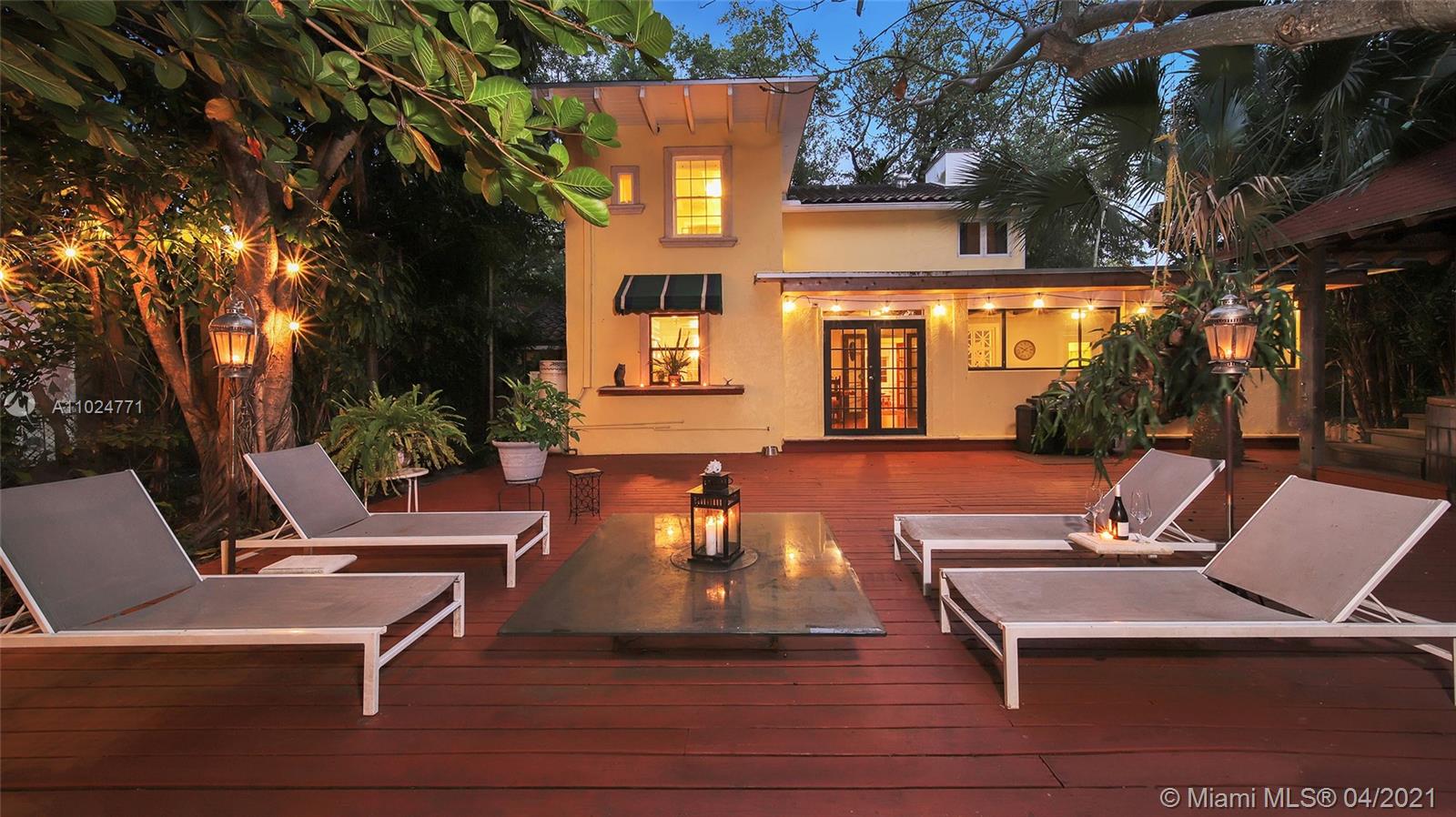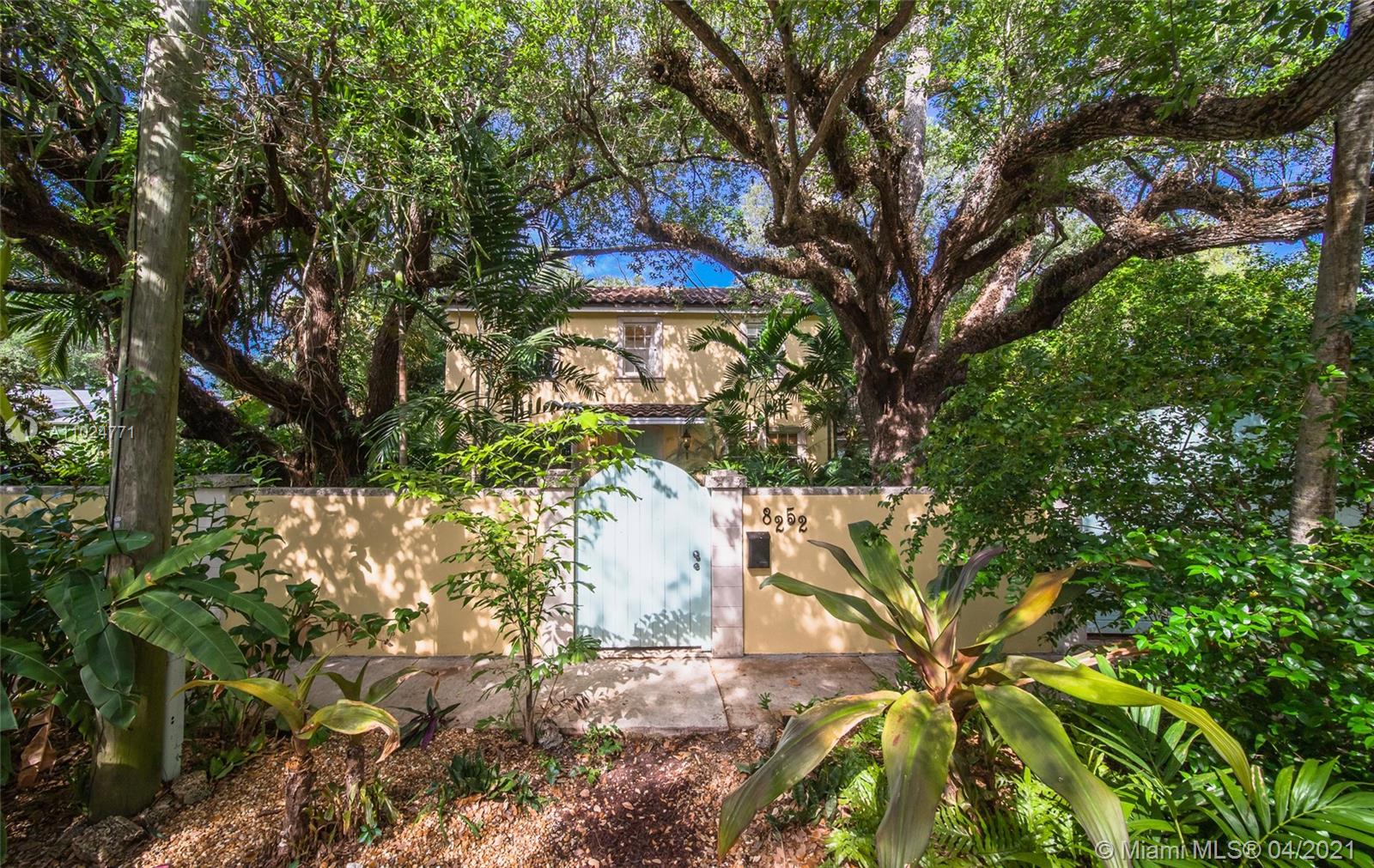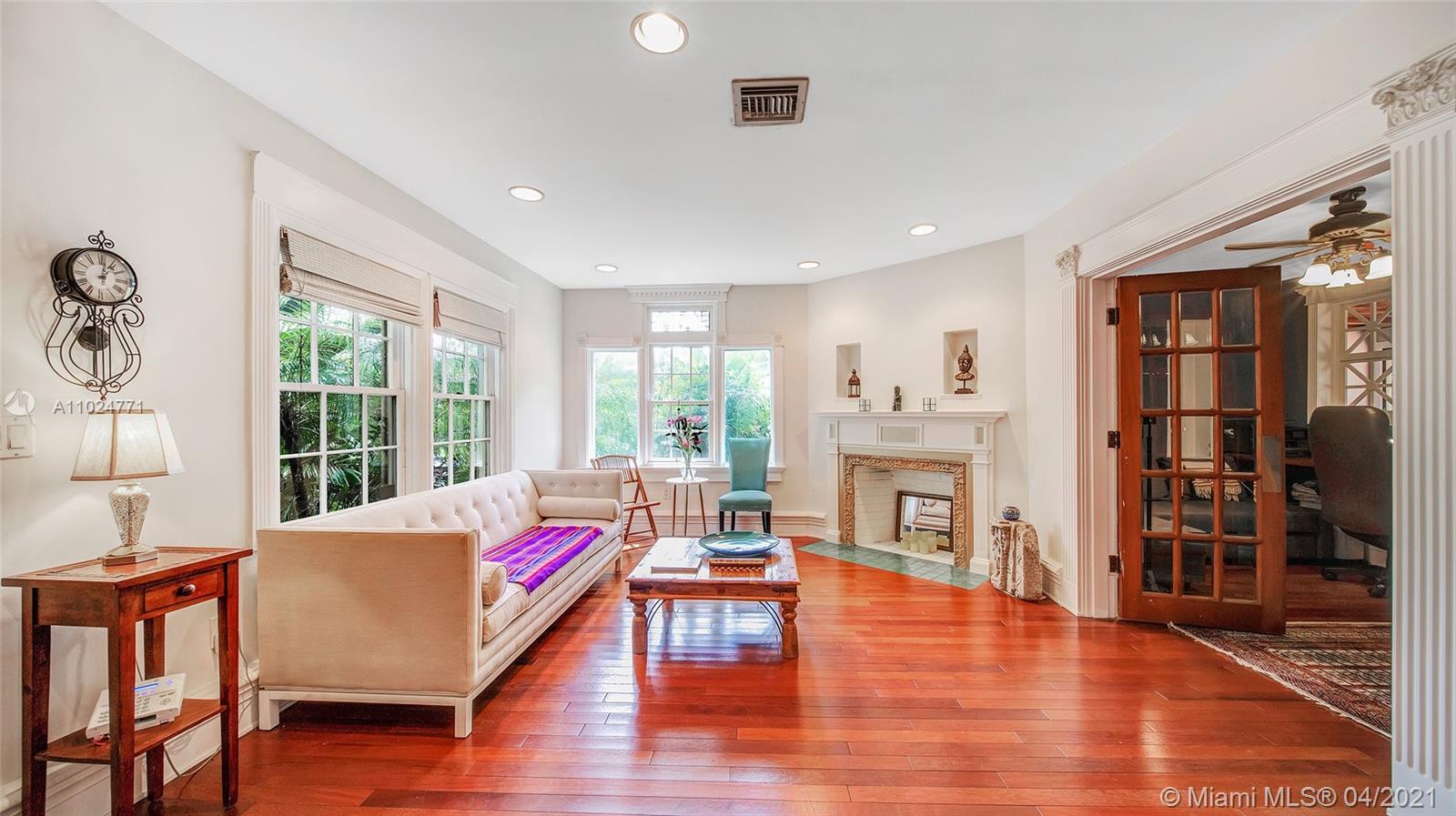$690,000
$649,000
6.3%For more information regarding the value of a property, please contact us for a free consultation.
8252 NE 3rd Ct Miami, FL 33138
3 Beds
3 Baths
1,864 SqFt
Key Details
Sold Price $690,000
Property Type Single Family Home
Sub Type Single Family Residence
Listing Status Sold
Purchase Type For Sale
Square Footage 1,864 sqft
Price per Sqft $370
Subdivision Oakland Grove Amd Pl
MLS Listing ID A11024771
Sold Date 05/28/21
Style Detached,Two Story
Bedrooms 3
Full Baths 2
Half Baths 1
Construction Status Resale
HOA Y/N No
Year Built 1938
Annual Tax Amount $1,539
Tax Year 2020
Contingent No Contingencies
Lot Size 8,190 Sqft
Property Description
Welcome to the Oakland Grove Hideaway! Discover the magic of this one-of-a-kind tropical colonial tucked away in one of Miami's most unknown hidden neighborhoods. Just three blocks from The Citadel and the new Ebb & Flow shops and restaurants, this completely private walled-in sanctuary is chock-full of period details and charm. So much to offer: 2,032 SF under air, elegant formal living and dining, spacious eat-in chef's kitchen with commercial range, separate office space, massive media room, luxurious master suite, gorgeous hardwood floors, and an expansive backyard patio complete with oak tree canopy and separate sauna house. Find your ultimate escape while staying close to it all with this truly enchanting property!
Location
State FL
County Miami-dade County
Community Oakland Grove Amd Pl
Area 32
Interior
Interior Features Breakfast Bar, Dining Area, Separate/Formal Dining Room, Eat-in Kitchen, French Door(s)/Atrium Door(s), First Floor Entry, Fireplace, Skylights, Upper Level Master, Walk-In Closet(s)
Heating Central
Cooling Central Air
Flooring Tile, Wood
Furnishings Negotiable
Fireplace Yes
Window Features Blinds,Skylight(s)
Appliance Dryer, Dishwasher, Disposal, Gas Range, Gas Water Heater, Ice Maker, Microwave, Refrigerator, Washer
Exterior
Exterior Feature Awning(s), Deck, Fence, Fruit Trees, Lighting, Shed
Parking Features Attached
Garage Spaces 1.0
Pool None
Community Features Street Lights, Sidewalks
View Garden
Roof Type Barrel,Flat
Porch Deck
Garage Yes
Building
Lot Description < 1/4 Acre
Faces East
Story 2
Sewer Public Sewer
Water Public
Architectural Style Detached, Two Story
Level or Stories Two
Structure Type Frame,Stucco
Construction Status Resale
Others
Senior Community No
Tax ID 01-32-07-027-0230
Acceptable Financing Cash, Conventional, VA Loan
Listing Terms Cash, Conventional, VA Loan
Financing Conventional
Read Less
Want to know what your home might be worth? Contact us for a FREE valuation!

Our team is ready to help you sell your home for the highest possible price ASAP
Bought with Graber Realty Group LLC






